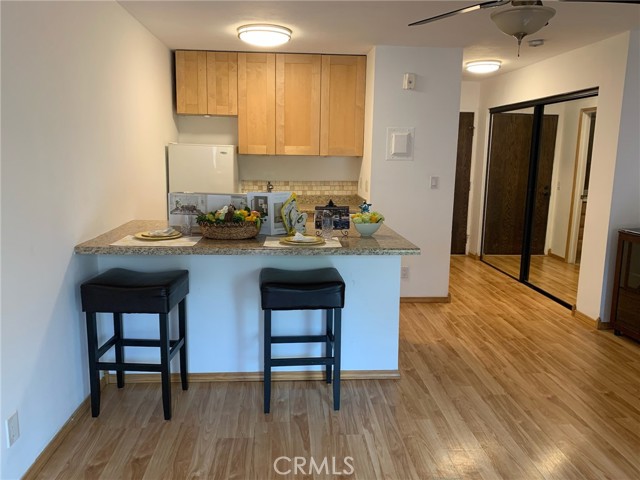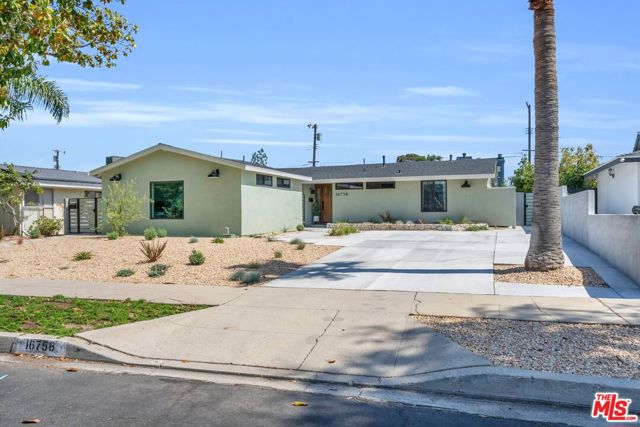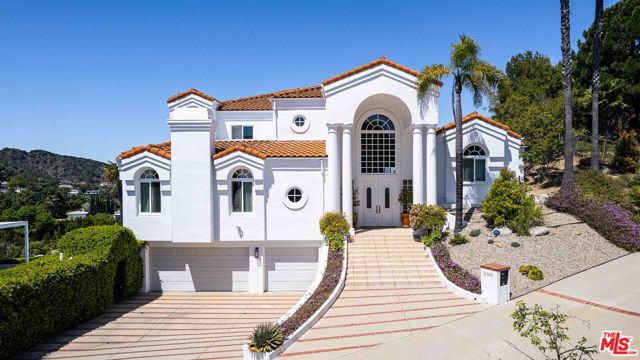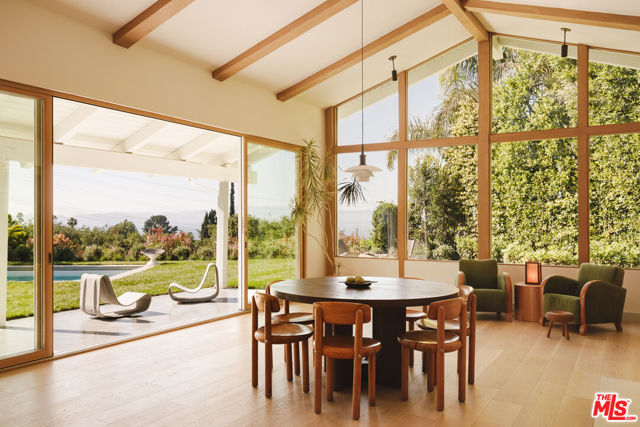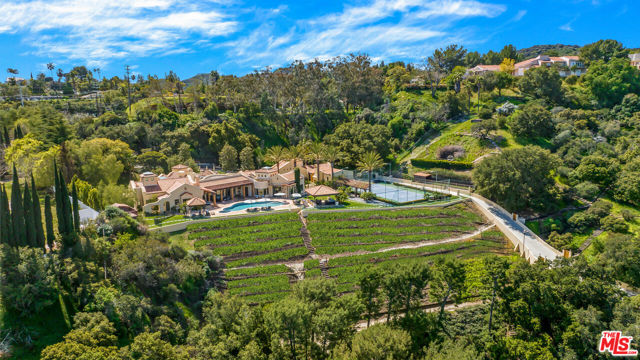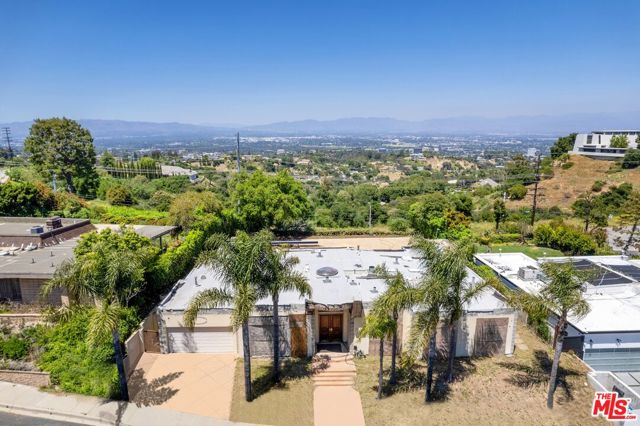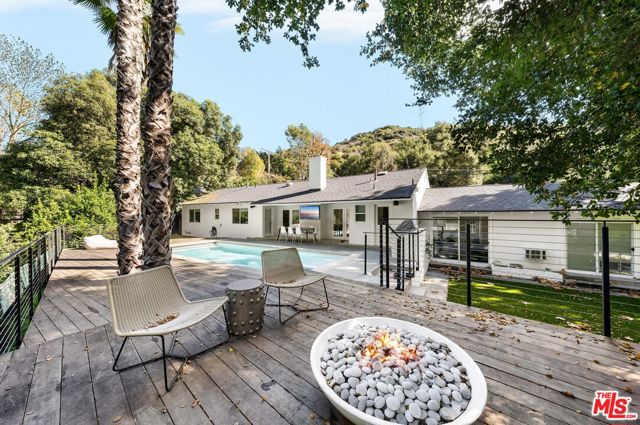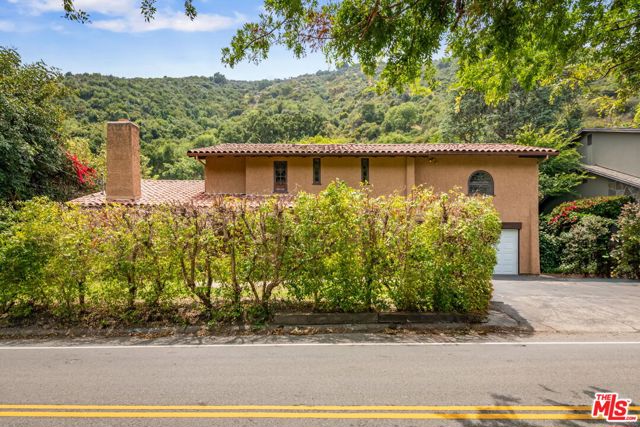5653 Algonquin Way San Jose, CA 95138
$2,400,000
Sold Price as of 12/19/2013
- 5 Beds
- 5 Baths
- 5,151 Sq.Ft.
Off Market
Property Overview: 5653 Algonquin Way San Jose, CA has 5 bedrooms, 5 bathrooms, 5,151 living square feet and 10,878 square feet lot size. Call an Ardent Real Estate Group agent with any questions you may have.
Home Value Compared to the Market
Refinance your Current Mortgage and Save
Save $
You could be saving money by taking advantage of a lower rate and reducing your monthly payment. See what current rates are at and get a free no-obligation quote on today's refinance rates.
Local San Jose Agent
Loading...
Sale History for 5653 Algonquin Way
Last sold for $2,400,000 on December 19th, 2013
-
May, 2016
-
May 8, 2016
Date
Price Change
CRMLS: ML80425484
$1,995,950
Price
-
Listing provided courtesy of CRMLS
-
May, 2016
-
May 7, 2016
Date
Price Change
CRMLS: ML80782504
$1,899,999
Price
-
Listing provided courtesy of CRMLS
-
May, 2016
-
May 7, 2016
Date
Price Change
CRMLS: ML81339616
$2,348,000
Price
-
Listing provided courtesy of CRMLS
-
December, 2013
-
Dec 19, 2013
Date
Sold (Public Records)
Public Records
$2,400,000
Price
-
April, 2012
-
Apr 17, 2012
Date
Sold (Public Records)
Public Records
$1,947,750
Price
-
April, 2012
-
Apr 17, 2012
Date
Sold
CRMLS: ML81204633
$1,948,000
Price
-
Feb 6, 2012
Date
Active
CRMLS: ML81204633
$1,948,000
Price
-
Listing provided courtesy of CRMLS
-
February, 2007
-
Feb 1, 2007
Date
Expired
CRMLS: ML80656448
$2,249,000
Price
-
Sep 7, 2006
Date
Active
CRMLS: ML80656448
$2,389,000
Price
-
Listing provided courtesy of CRMLS
-
February, 2005
-
Feb 10, 2005
Date
Sold
CRMLS: ML80500299
$1,979,000
Price
-
Jan 4, 2005
Date
Active
CRMLS: ML80500299
$1,995,950
Price
-
Listing provided courtesy of CRMLS
-
August, 2004
-
Aug 20, 2004
Date
Active
CRMLS: ML80418918
$2,199,950
Price
-
Aug 20, 2004
Date
Canceled
CRMLS: ML80418918
$2,099,950
Price
-
Listing provided courtesy of CRMLS
Show More
Tax History for 5653 Algonquin Way
Assessed Value (2020):
$2,690,144
| Year | Land Value | Improved Value | Assessed Value |
|---|---|---|---|
| 2020 | $1,569,251 | $1,120,893 | $2,690,144 |
About 5653 Algonquin Way
Detailed summary of property
Public Facts for 5653 Algonquin Way
Public county record property details
- Beds
- 5
- Baths
- 5
- Year built
- 1998
- Sq. Ft.
- 5,151
- Lot Size
- 10,878
- Stories
- 2
- Type
- Single Family Residential
- Pool
- Yes
- Spa
- Yes
- County
- Santa Clara
- Lot#
- --
- APN
- 680-33-008
The source for these homes facts are from public records.
95138 Real Estate Sale History (Last 30 days)
Last 30 days of sale history and trends
Median List Price
$1,558,750
Median List Price/Sq.Ft.
$737
Median Sold Price
$2,570,000
Median Sold Price/Sq.Ft.
$897
Total Inventory
74
Median Sale to List Price %
107.58%
Avg Days on Market
20
Loan Type
Conventional (100%), FHA (0%), VA (0%), Cash (0%), Other (0%)
Thinking of Selling?
Is this your property?
Thinking of Selling?
Call, Text or Message
Thinking of Selling?
Call, Text or Message
Refinance your Current Mortgage and Save
Save $
You could be saving money by taking advantage of a lower rate and reducing your monthly payment. See what current rates are at and get a free no-obligation quote on today's refinance rates.
Homes for Sale Near 5653 Algonquin Way
Nearby Homes for Sale
Recently Sold Homes Near 5653 Algonquin Way
Nearby Homes to 5653 Algonquin Way
Data from public records.
5 Beds |
5 Baths |
4,986 Sq. Ft.
5 Beds |
5 Baths |
4,726 Sq. Ft.
4 Beds |
5 Baths |
4,460 Sq. Ft.
4 Beds |
5 Baths |
4,500 Sq. Ft.
4 Beds |
5 Baths |
4,466 Sq. Ft.
4 Beds |
4 Baths |
4,129 Sq. Ft.
4 Beds |
4 Baths |
4,060 Sq. Ft.
4 Beds |
4 Baths |
4,129 Sq. Ft.
3 Beds |
4 Baths |
3,935 Sq. Ft.
-- Beds |
-- Baths |
-- Sq. Ft.
5 Beds |
5 Baths |
4,986 Sq. Ft.
5 Beds |
5 Baths |
4,546 Sq. Ft.
Related Resources to 5653 Algonquin Way
New Listings in 95138
Popular Zip Codes
Popular Cities
- Anaheim Hills Homes for Sale
- Brea Homes for Sale
- Corona Homes for Sale
- Fullerton Homes for Sale
- Huntington Beach Homes for Sale
- Irvine Homes for Sale
- La Habra Homes for Sale
- Long Beach Homes for Sale
- Los Angeles Homes for Sale
- Ontario Homes for Sale
- Placentia Homes for Sale
- Riverside Homes for Sale
- San Bernardino Homes for Sale
- Whittier Homes for Sale
- Yorba Linda Homes for Sale
- More Cities
Other San Jose Resources
- San Jose Homes for Sale
- San Jose Townhomes for Sale
- San Jose Condos for Sale
- San Jose 1 Bedroom Homes for Sale
- San Jose 2 Bedroom Homes for Sale
- San Jose 3 Bedroom Homes for Sale
- San Jose 4 Bedroom Homes for Sale
- San Jose 5 Bedroom Homes for Sale
- San Jose Single Story Homes for Sale
- San Jose Homes for Sale with Pools
- San Jose Homes for Sale with 3 Car Garages
- San Jose New Homes for Sale
- San Jose Homes for Sale with Large Lots
- San Jose Cheapest Homes for Sale
- San Jose Luxury Homes for Sale
- San Jose Newest Listings for Sale
- San Jose Homes Pending Sale
- San Jose Recently Sold Homes

