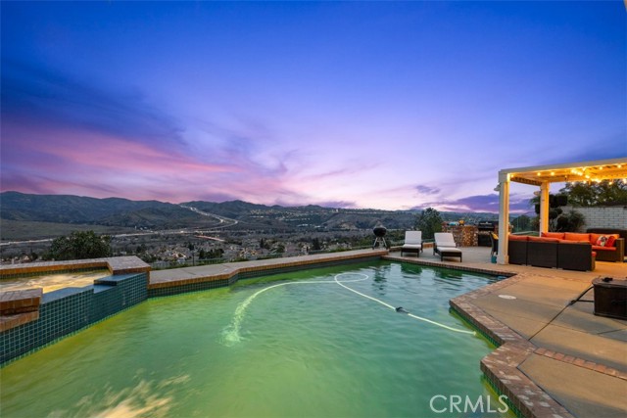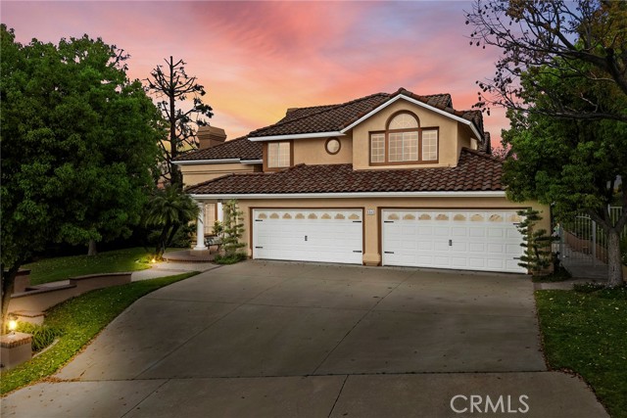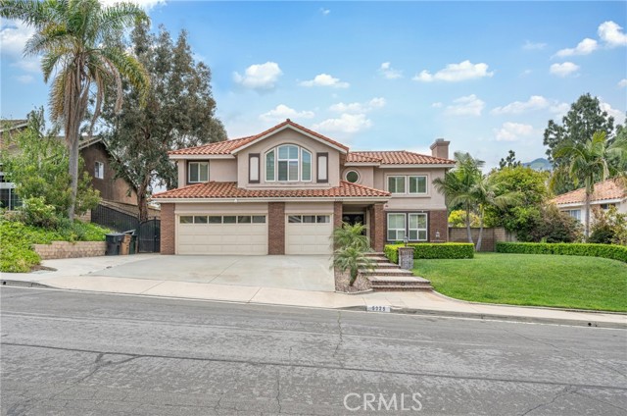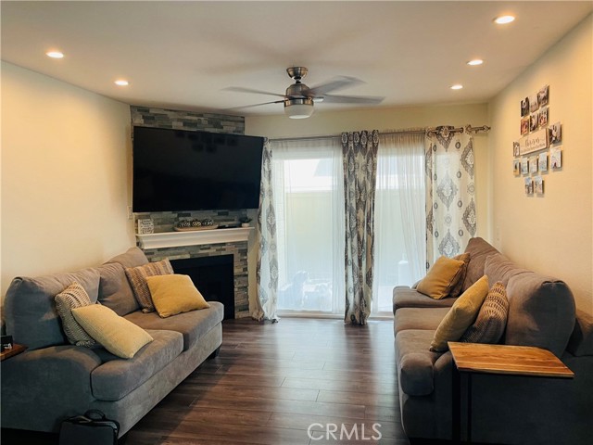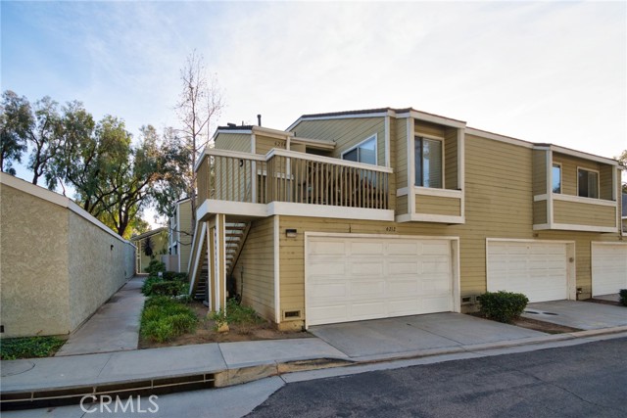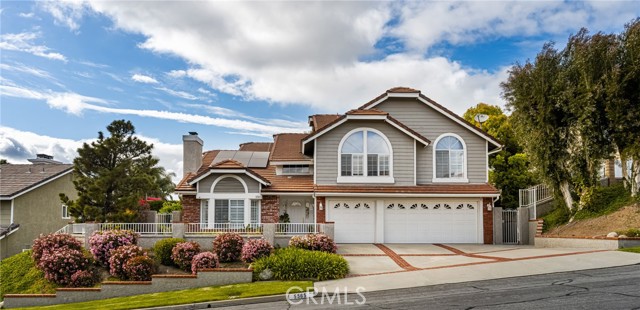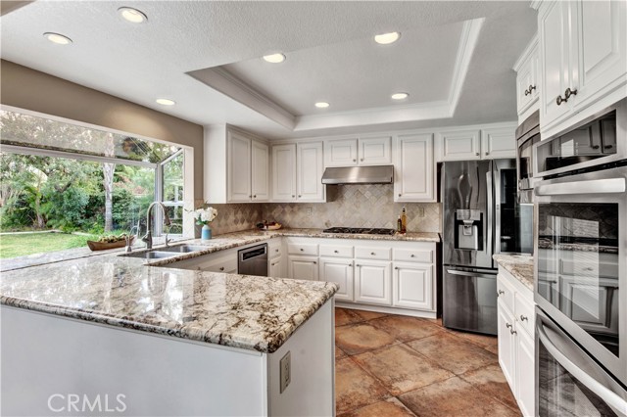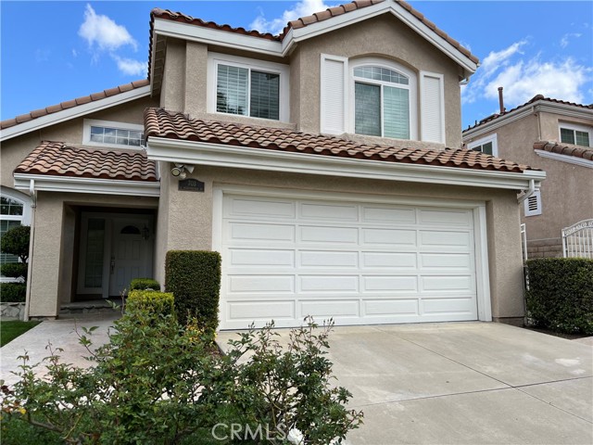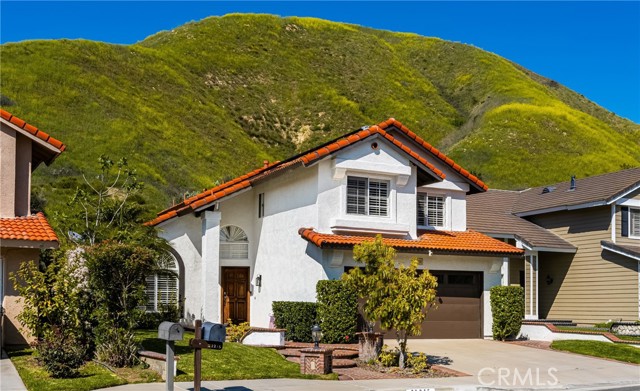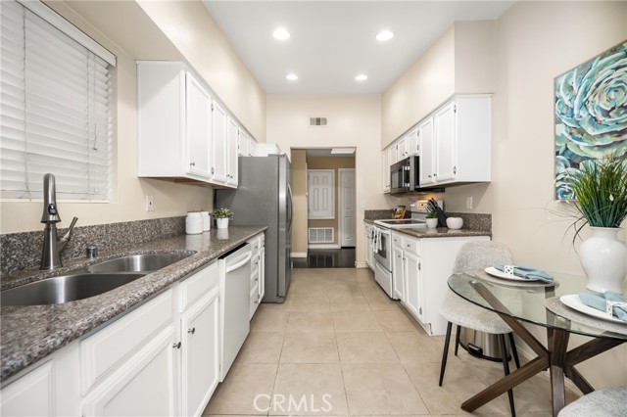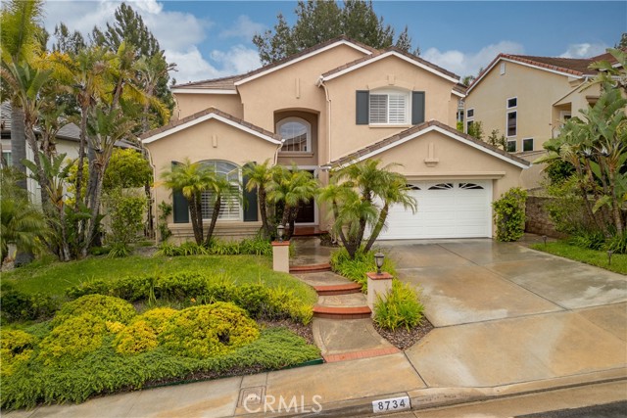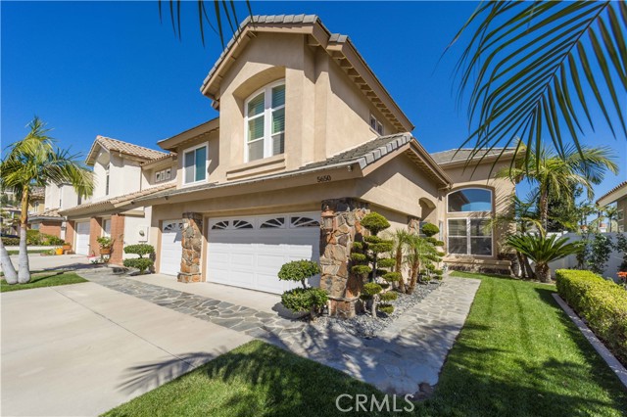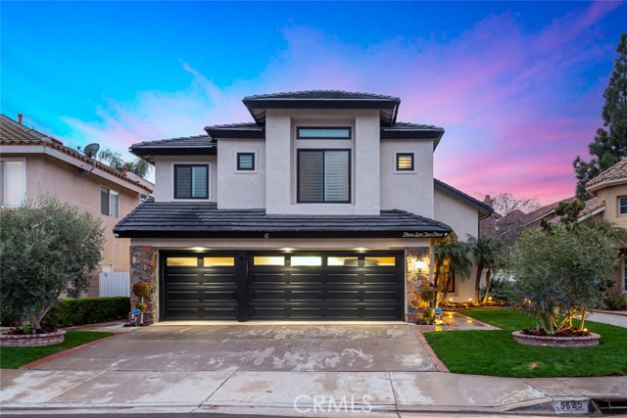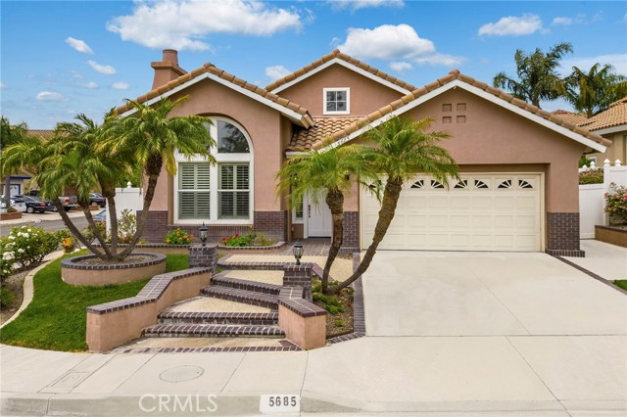5660 Delacroix Way Yorba Linda, CA 92887
$800,000
Sold Price as of 06/19/2018
- 4 Beds
- 2 Baths
- 2,314 Sq.Ft.
Off Market
Property Overview: 5660 Delacroix Way Yorba Linda, CA has 4 bedrooms, 2 bathrooms, 2,314 living square feet and 5,000 square feet lot size. Call an Ardent Real Estate Group agent with any questions you may have.
Home Value Compared to the Market
Refinance your Current Mortgage and Save
Save $
You could be saving money by taking advantage of a lower rate and reducing your monthly payment. See what current rates are at and get a free no-obligation quote on today's refinance rates.
Local Yorba Linda Agent
Loading...
Sale History for 5660 Delacroix Way
Last sold for $800,000 on June 19th, 2018
-
June, 2018
-
Jun 20, 2018
Date
Sold
CRMLS: PW18088554
$800,000
Price
-
Jun 11, 2018
Date
Pending
CRMLS: PW18088554
$820,000
Price
-
May 16, 2018
Date
Active Under Contract
CRMLS: PW18088554
$820,000
Price
-
Apr 19, 2018
Date
Active
CRMLS: PW18088554
$820,000
Price
-
Listing provided courtesy of CRMLS
-
June, 2018
-
Jun 19, 2018
Date
Sold (Public Records)
Public Records
$800,000
Price
-
November, 2017
-
Nov 16, 2017
Date
Sold
CRMLS: PW17207796
$780,000
Price
-
Nov 4, 2017
Date
Pending
CRMLS: PW17207796
$799,000
Price
-
Oct 23, 2017
Date
Active Under Contract
CRMLS: PW17207796
$799,000
Price
-
Oct 4, 2017
Date
Price Change
CRMLS: PW17207796
$799,000
Price
-
Sep 8, 2017
Date
Active
CRMLS: PW17207796
$823,000
Price
-
Listing provided courtesy of CRMLS
-
November, 2017
-
Nov 15, 2017
Date
Sold (Public Records)
Public Records
$780,000
Price
Show More
Tax History for 5660 Delacroix Way
Assessed Value (2020):
$832,320
| Year | Land Value | Improved Value | Assessed Value |
|---|---|---|---|
| 2020 | $582,922 | $249,398 | $832,320 |
About 5660 Delacroix Way
Detailed summary of property
Public Facts for 5660 Delacroix Way
Public county record property details
- Beds
- 4
- Baths
- 2
- Year built
- 1990
- Sq. Ft.
- 2,314
- Lot Size
- 5,000
- Stories
- --
- Type
- Single Family Residential
- Pool
- No
- Spa
- No
- County
- Orange
- Lot#
- 63
- APN
- 353-542-06
The source for these homes facts are from public records.
92887 Real Estate Sale History (Last 30 days)
Last 30 days of sale history and trends
Median List Price
$1,650,000
Median List Price/Sq.Ft.
$574
Median Sold Price
$1,365,000
Median Sold Price/Sq.Ft.
$568
Total Inventory
46
Median Sale to List Price %
105.98%
Avg Days on Market
25
Loan Type
Conventional (62.5%), FHA (12.5%), VA (0%), Cash (25%), Other (0%)
Thinking of Selling?
Is this your property?
Thinking of Selling?
Call, Text or Message
Thinking of Selling?
Call, Text or Message
Refinance your Current Mortgage and Save
Save $
You could be saving money by taking advantage of a lower rate and reducing your monthly payment. See what current rates are at and get a free no-obligation quote on today's refinance rates.
Homes for Sale Near 5660 Delacroix Way
Nearby Homes for Sale
Recently Sold Homes Near 5660 Delacroix Way
Nearby Homes to 5660 Delacroix Way
Data from public records.
4 Beds |
3 Baths |
2,946 Sq. Ft.
4 Beds |
3 Baths |
2,644 Sq. Ft.
4 Beds |
2 Baths |
2,314 Sq. Ft.
4 Beds |
2 Baths |
2,314 Sq. Ft.
3 Beds |
2 Baths |
2,467 Sq. Ft.
3 Beds |
2 Baths |
2,467 Sq. Ft.
3 Beds |
2 Baths |
1,924 Sq. Ft.
4 Beds |
3 Baths |
2,644 Sq. Ft.
3 Beds |
2 Baths |
2,467 Sq. Ft.
4 Beds |
2 Baths |
2,314 Sq. Ft.
4 Beds |
2 Baths |
2,314 Sq. Ft.
4 Beds |
3 Baths |
2,644 Sq. Ft.
Related Resources to 5660 Delacroix Way
New Listings in 92887
Popular Zip Codes
Popular Cities
- Anaheim Hills Homes for Sale
- Brea Homes for Sale
- Corona Homes for Sale
- Fullerton Homes for Sale
- Huntington Beach Homes for Sale
- Irvine Homes for Sale
- La Habra Homes for Sale
- Long Beach Homes for Sale
- Los Angeles Homes for Sale
- Ontario Homes for Sale
- Placentia Homes for Sale
- Riverside Homes for Sale
- San Bernardino Homes for Sale
- Whittier Homes for Sale
- More Cities
Other Yorba Linda Resources
- Yorba Linda Homes for Sale
- Yorba Linda Townhomes for Sale
- Yorba Linda Condos for Sale
- Yorba Linda 2 Bedroom Homes for Sale
- Yorba Linda 3 Bedroom Homes for Sale
- Yorba Linda 4 Bedroom Homes for Sale
- Yorba Linda 5 Bedroom Homes for Sale
- Yorba Linda Single Story Homes for Sale
- Yorba Linda Homes for Sale with Pools
- Yorba Linda Homes for Sale with 3 Car Garages
- Yorba Linda New Homes for Sale
- Yorba Linda Homes for Sale with Large Lots
- Yorba Linda Cheapest Homes for Sale
- Yorba Linda Luxury Homes for Sale
- Yorba Linda Newest Listings for Sale
- Yorba Linda Homes Pending Sale
- Yorba Linda Recently Sold Homes
