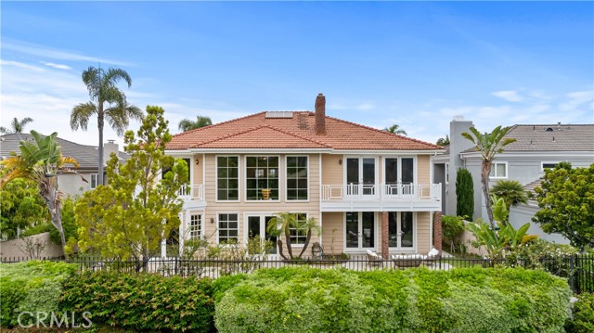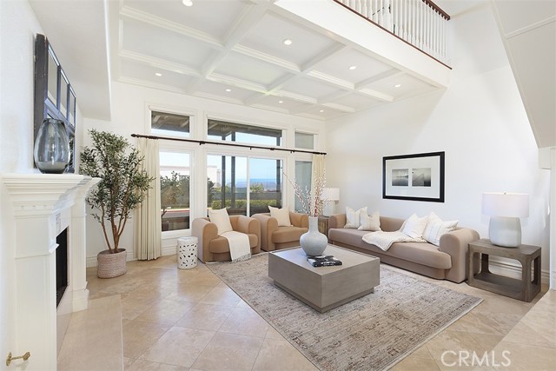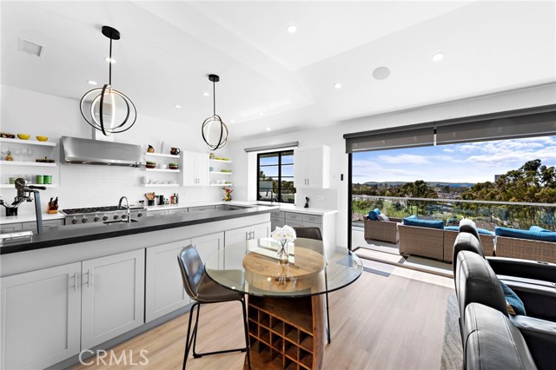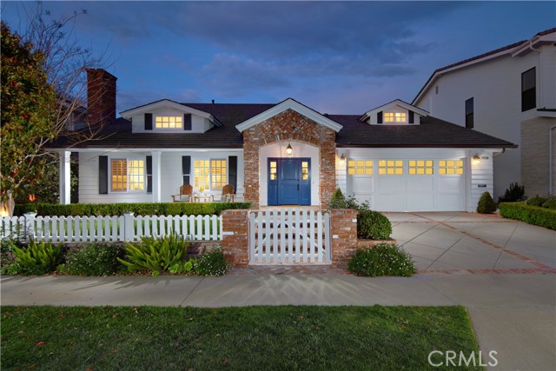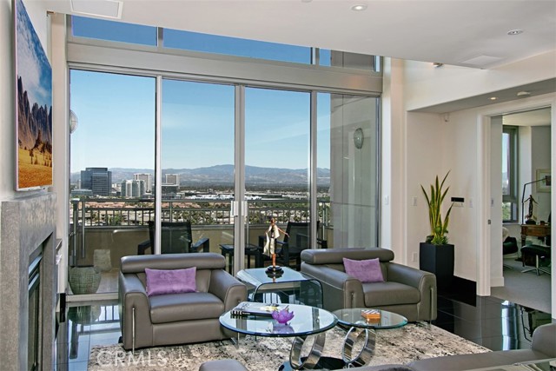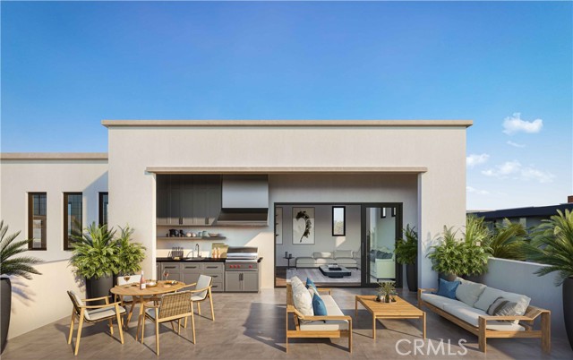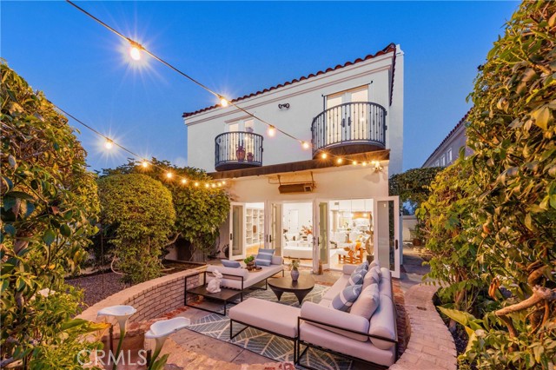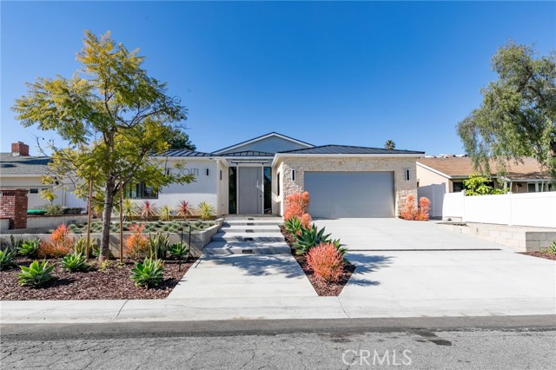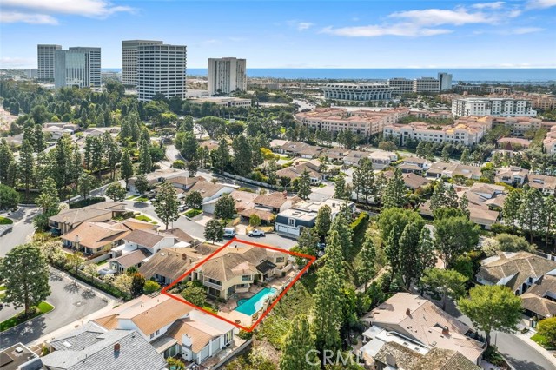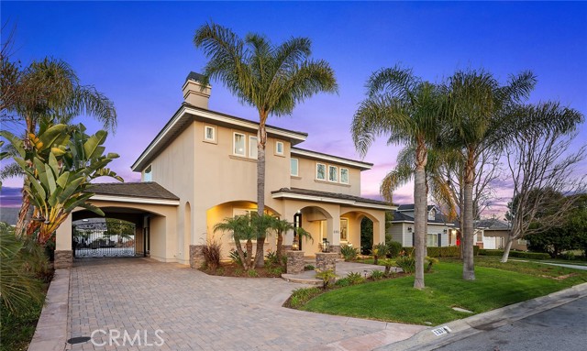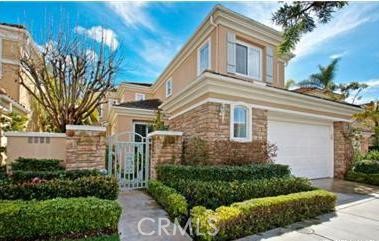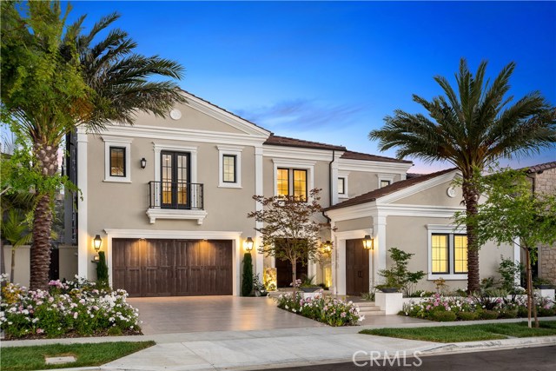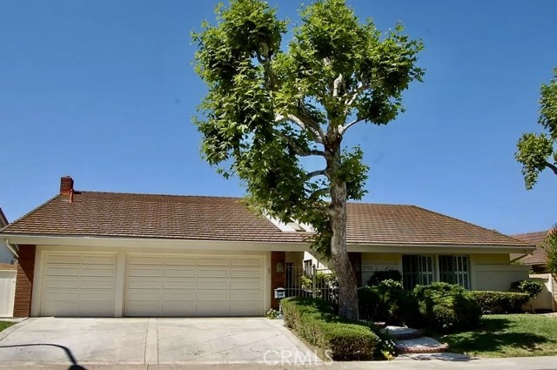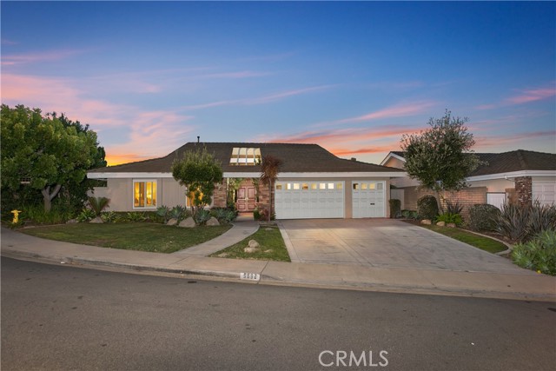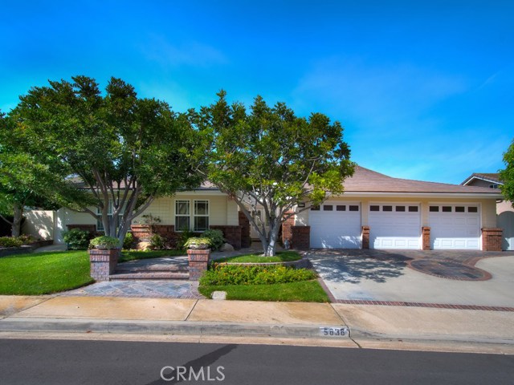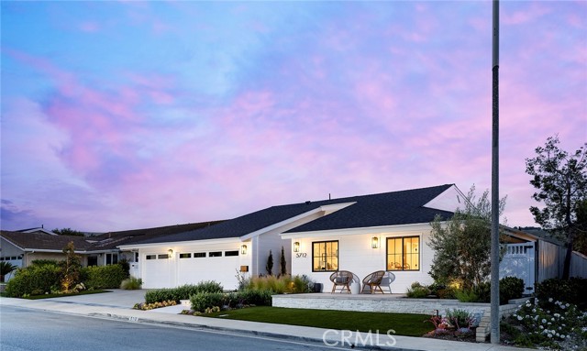
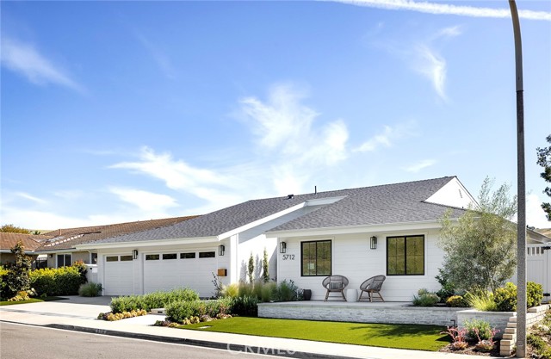
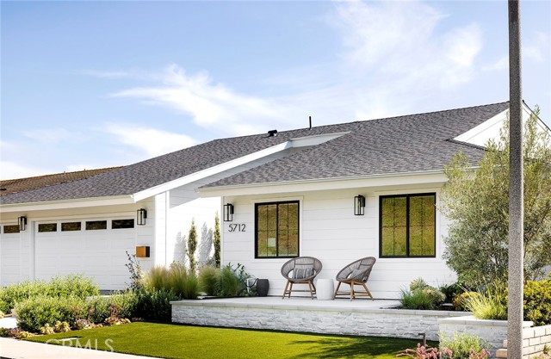
View Photos
5712 Oakley Terrace Irvine, CA 92603
$4,150,000
Sold Price as of 06/15/2022
- 4 Beds
- 4 Baths
- 2,942 Sq.Ft.
Sold
Property Overview: 5712 Oakley Terrace Irvine, CA has 4 bedrooms, 4 bathrooms, 2,942 living square feet and 11,088 square feet lot size. Call an Ardent Real Estate Group agent with any questions you may have.
Listed by Brian Sperry | BRE #01478815 | Coldwell Banker Realty
Last checked: 8 minutes ago |
Last updated: June 16th, 2022 |
Source CRMLS |
DOM: 5
Home details
- Lot Sq. Ft
- 11,088
- HOA Dues
- $194/mo
- Year built
- 1972
- Garage
- 3 Car
- Property Type:
- Single Family Home
- Status
- Sold
- MLS#
- OC22081007
- City
- Irvine
- County
- Orange
- Time on Site
- 756 days
Show More
Virtual Tour
Use the following link to view this property's virtual tour:
Property Details for 5712 Oakley Terrace
Local Irvine Agent
Loading...
Sale History for 5712 Oakley Terrace
Last sold for $4,150,000 on June 15th, 2022
-
June, 2022
-
Jun 15, 2022
Date
Sold
CRMLS: OC22081007
$4,150,000
Price
-
Apr 21, 2022
Date
Active
CRMLS: OC22081007
$3,800,000
Price
-
June, 2020
-
Jun 12, 2020
Date
Sold
CRMLS: OC19189507
$2,050,000
Price
-
May 12, 2020
Date
Active Under Contract
CRMLS: OC19189507
$2,199,000
Price
-
Mar 21, 2020
Date
Active
CRMLS: OC19189507
$2,199,000
Price
-
Mar 18, 2020
Date
Pending
CRMLS: OC19189507
$2,199,000
Price
-
Feb 6, 2020
Date
Price Change
CRMLS: OC19189507
$2,199,000
Price
-
Sep 28, 2019
Date
Active
CRMLS: OC19189507
$2,250,000
Price
-
Sep 23, 2019
Date
Hold
CRMLS: OC19189507
$2,250,000
Price
-
Sep 23, 2019
Date
Active
CRMLS: OC19189507
$2,250,000
Price
-
Sep 18, 2019
Date
Hold
CRMLS: OC19189507
$2,250,000
Price
-
Sep 10, 2019
Date
Active
CRMLS: OC19189507
$2,250,000
Price
-
Sep 9, 2019
Date
Hold
CRMLS: OC19189507
$2,250,000
Price
-
Aug 8, 2019
Date
Active
CRMLS: OC19189507
$2,250,000
Price
-
Listing provided courtesy of CRMLS
-
June, 2020
-
Jun 11, 2020
Date
Sold (Public Records)
Public Records
$2,050,000
Price
-
April, 2018
-
Apr 24, 2018
Date
Sold
CRMLS: OC18025359
$2,070,000
Price
-
Apr 11, 2018
Date
Active Under Contract
CRMLS: OC18025359
$2,198,000
Price
-
Feb 21, 2018
Date
Active
CRMLS: OC18025359
$2,198,000
Price
-
Feb 18, 2018
Date
Active Under Contract
CRMLS: OC18025359
$2,198,000
Price
-
Feb 2, 2018
Date
Active
CRMLS: OC18025359
$2,198,000
Price
-
Listing provided courtesy of CRMLS
-
April, 2018
-
Apr 23, 2018
Date
Sold (Public Records)
Public Records
$2,060,500
Price
Show More
Tax History for 5712 Oakley Terrace
Assessed Value (2020):
$2,143,420
| Year | Land Value | Improved Value | Assessed Value |
|---|---|---|---|
| 2020 | $1,870,504 | $272,916 | $2,143,420 |
Home Value Compared to the Market
This property vs the competition
About 5712 Oakley Terrace
Detailed summary of property
Public Facts for 5712 Oakley Terrace
Public county record property details
- Beds
- 4
- Baths
- 3
- Year built
- 1972
- Sq. Ft.
- 2,942
- Lot Size
- 11,088
- Stories
- 1
- Type
- Single Family Residential
- Pool
- Yes
- Spa
- No
- County
- Orange
- Lot#
- 14
- APN
- 463-261-18
The source for these homes facts are from public records.
92603 Real Estate Sale History (Last 30 days)
Last 30 days of sale history and trends
Median List Price
$3,398,000
Median List Price/Sq.Ft.
$1,103
Median Sold Price
$2,598,888
Median Sold Price/Sq.Ft.
$1,036
Total Inventory
34
Median Sale to List Price %
104.16%
Avg Days on Market
26
Loan Type
Conventional (25%), FHA (0%), VA (0%), Cash (50%), Other (25%)
Thinking of Selling?
Is this your property?
Thinking of Selling?
Call, Text or Message
Thinking of Selling?
Call, Text or Message
Homes for Sale Near 5712 Oakley Terrace
Nearby Homes for Sale
Recently Sold Homes Near 5712 Oakley Terrace
Related Resources to 5712 Oakley Terrace
New Listings in 92603
Popular Zip Codes
Popular Cities
- Anaheim Hills Homes for Sale
- Brea Homes for Sale
- Corona Homes for Sale
- Fullerton Homes for Sale
- Huntington Beach Homes for Sale
- La Habra Homes for Sale
- Long Beach Homes for Sale
- Los Angeles Homes for Sale
- Ontario Homes for Sale
- Placentia Homes for Sale
- Riverside Homes for Sale
- San Bernardino Homes for Sale
- Whittier Homes for Sale
- Yorba Linda Homes for Sale
- More Cities
Other Irvine Resources
- Irvine Homes for Sale
- Irvine Townhomes for Sale
- Irvine Condos for Sale
- Irvine 1 Bedroom Homes for Sale
- Irvine 2 Bedroom Homes for Sale
- Irvine 3 Bedroom Homes for Sale
- Irvine 4 Bedroom Homes for Sale
- Irvine 5 Bedroom Homes for Sale
- Irvine Single Story Homes for Sale
- Irvine Homes for Sale with Pools
- Irvine Homes for Sale with 3 Car Garages
- Irvine New Homes for Sale
- Irvine Homes for Sale with Large Lots
- Irvine Cheapest Homes for Sale
- Irvine Luxury Homes for Sale
- Irvine Newest Listings for Sale
- Irvine Homes Pending Sale
- Irvine Recently Sold Homes
Based on information from California Regional Multiple Listing Service, Inc. as of 2019. This information is for your personal, non-commercial use and may not be used for any purpose other than to identify prospective properties you may be interested in purchasing. Display of MLS data is usually deemed reliable but is NOT guaranteed accurate by the MLS. Buyers are responsible for verifying the accuracy of all information and should investigate the data themselves or retain appropriate professionals. Information from sources other than the Listing Agent may have been included in the MLS data. Unless otherwise specified in writing, Broker/Agent has not and will not verify any information obtained from other sources. The Broker/Agent providing the information contained herein may or may not have been the Listing and/or Selling Agent.
