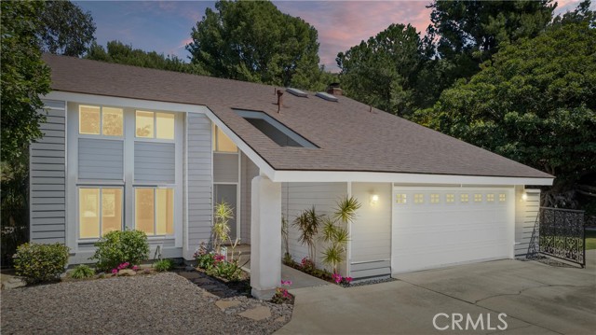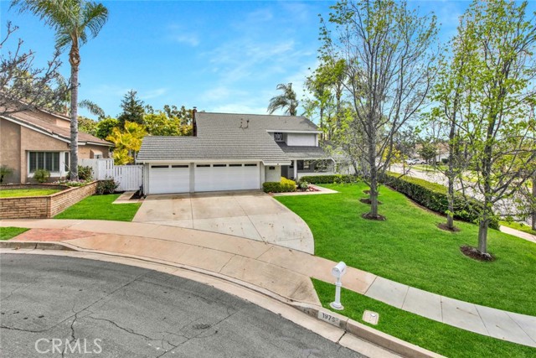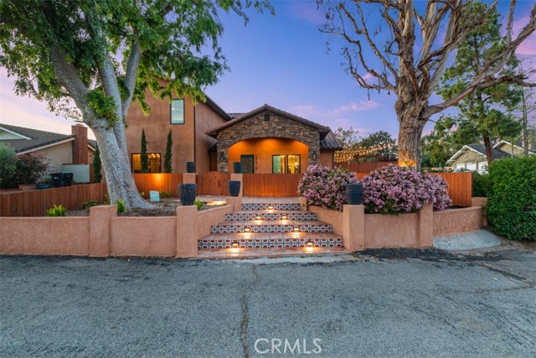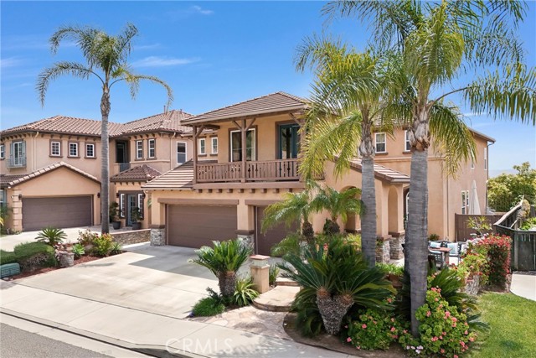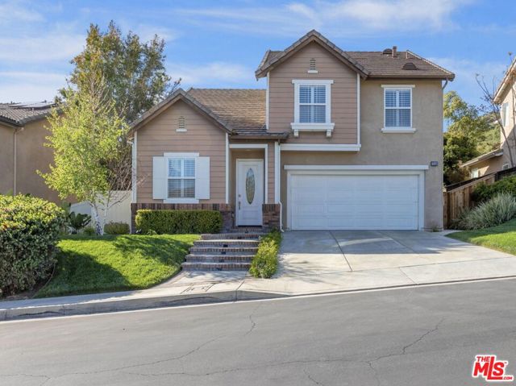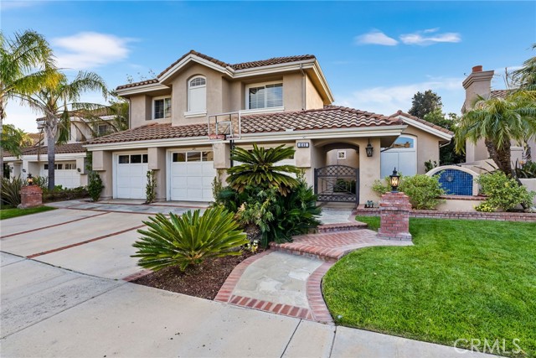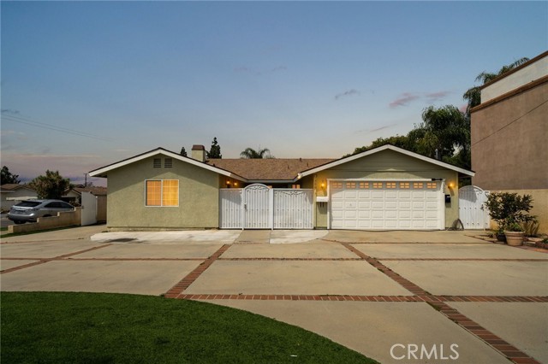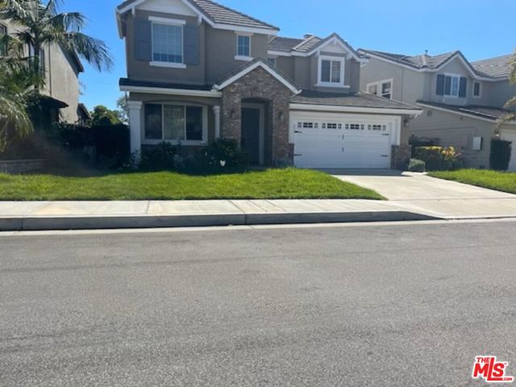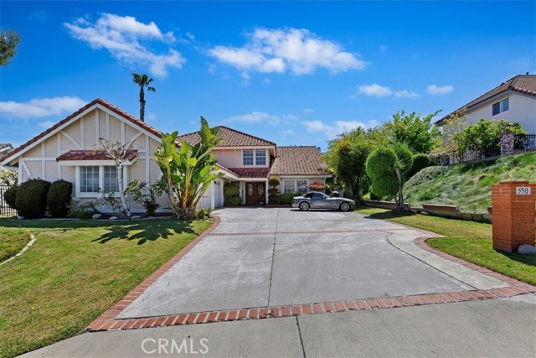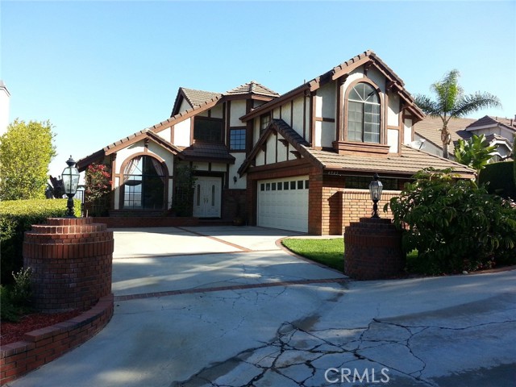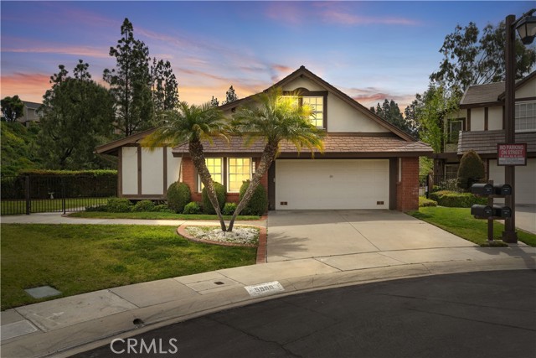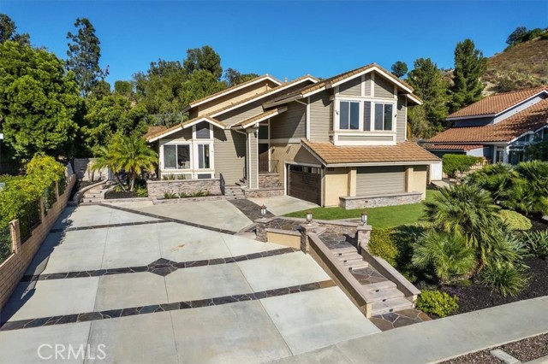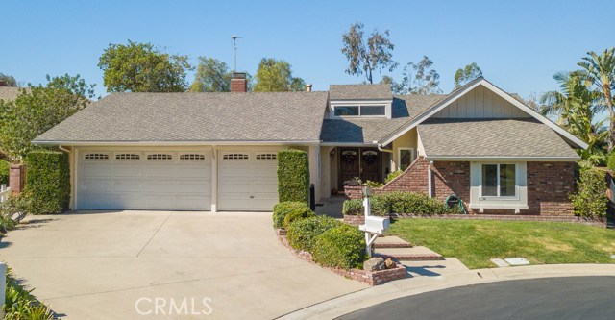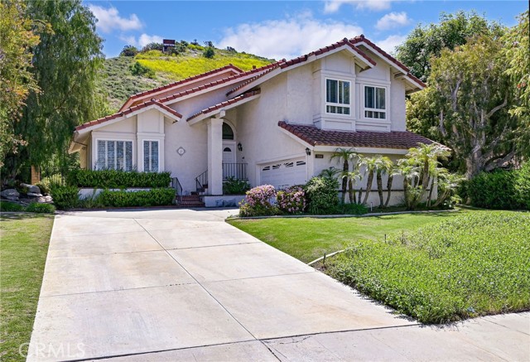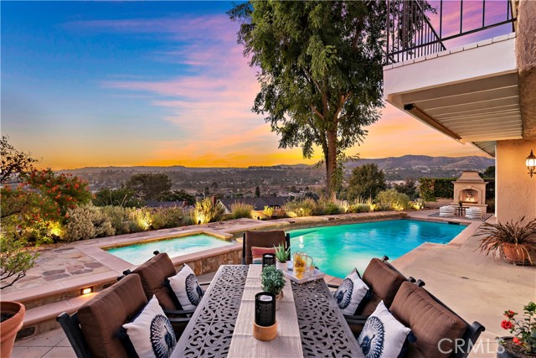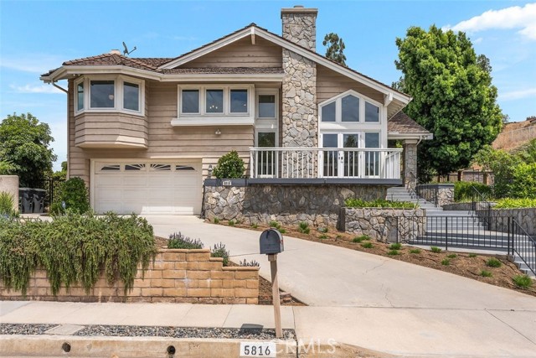
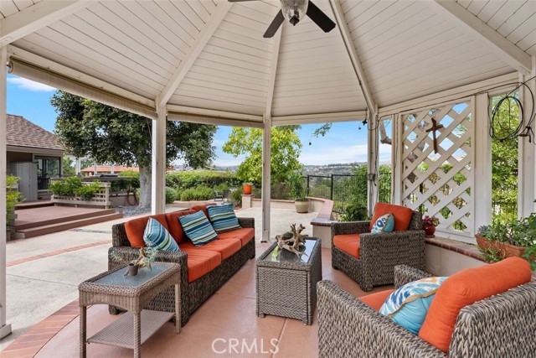
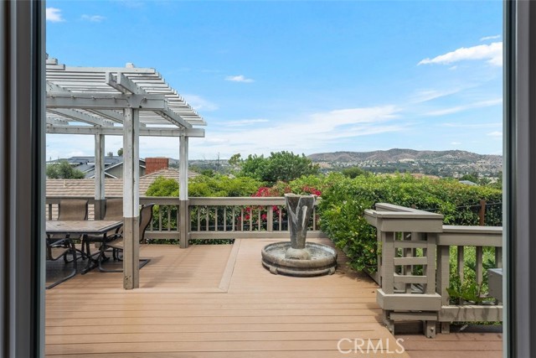
View Photos
5816 E Muir Dr Orange, CA 92869
$1,460,000
Sold Price as of 09/20/2023
- 3 Beds
- 2.5 Baths
- 2,633 Sq.Ft.
Sold
Property Overview: 5816 E Muir Dr Orange, CA has 3 bedrooms, 2.5 bathrooms, 2,633 living square feet and 13,932 square feet lot size. Call an Ardent Real Estate Group agent with any questions you may have.
Listed by Veronica Encinas | BRE #01491942 | Coldwell Banker Realty
Co-listed by Rosario Rodriguez | BRE #01300000 | Coldwell Banker Realty
Co-listed by Rosario Rodriguez | BRE #01300000 | Coldwell Banker Realty
Last checked: 9 minutes ago |
Last updated: September 23rd, 2023 |
Source CRMLS |
DOM: 7
Home details
- Lot Sq. Ft
- 13,932
- HOA Dues
- $88/mo
- Year built
- 1980
- Garage
- 2 Car
- Property Type:
- Single Family Home
- Status
- Sold
- MLS#
- OC23148756
- City
- Orange
- County
- Orange
- Time on Site
- 269 days
Show More
Virtual Tour
Use the following link to view this property's virtual tour:
Property Details for 5816 E Muir Dr
Local Orange Agent
Loading...
Sale History for 5816 E Muir Dr
Last sold for $1,460,000 on September 20th, 2023
-
September, 2023
-
Sep 20, 2023
Date
Sold
CRMLS: OC23148756
$1,460,000
Price
-
Aug 10, 2023
Date
Active
CRMLS: OC23148756
$1,399,900
Price
-
October, 2012
-
Oct 12, 2012
Date
Sold (Public Records)
Public Records
$698,000
Price
Show More
Tax History for 5816 E Muir Dr
Assessed Value (2020):
$785,484
| Year | Land Value | Improved Value | Assessed Value |
|---|---|---|---|
| 2020 | $479,124 | $306,360 | $785,484 |
Home Value Compared to the Market
This property vs the competition
About 5816 E Muir Dr
Detailed summary of property
Public Facts for 5816 E Muir Dr
Public county record property details
- Beds
- 2
- Baths
- 2
- Year built
- 1979
- Sq. Ft.
- 2,568
- Lot Size
- 13,932
- Stories
- 1
- Type
- Single Family Residential
- Pool
- No
- Spa
- Yes
- County
- Orange
- Lot#
- 21
- APN
- 379-374-07
The source for these homes facts are from public records.
92869 Real Estate Sale History (Last 30 days)
Last 30 days of sale history and trends
Median List Price
$1,125,000
Median List Price/Sq.Ft.
$619
Median Sold Price
$1,100,000
Median Sold Price/Sq.Ft.
$619
Total Inventory
63
Median Sale to List Price %
104.76%
Avg Days on Market
14
Loan Type
Conventional (48.15%), FHA (11.11%), VA (3.7%), Cash (25.93%), Other (11.11%)
Thinking of Selling?
Is this your property?
Thinking of Selling?
Call, Text or Message
Thinking of Selling?
Call, Text or Message
Homes for Sale Near 5816 E Muir Dr
Nearby Homes for Sale
Recently Sold Homes Near 5816 E Muir Dr
Related Resources to 5816 E Muir Dr
New Listings in 92869
Popular Zip Codes
Popular Cities
- Anaheim Hills Homes for Sale
- Brea Homes for Sale
- Corona Homes for Sale
- Fullerton Homes for Sale
- Huntington Beach Homes for Sale
- Irvine Homes for Sale
- La Habra Homes for Sale
- Long Beach Homes for Sale
- Los Angeles Homes for Sale
- Ontario Homes for Sale
- Placentia Homes for Sale
- Riverside Homes for Sale
- San Bernardino Homes for Sale
- Whittier Homes for Sale
- Yorba Linda Homes for Sale
- More Cities
Other Orange Resources
- Orange Homes for Sale
- Orange Townhomes for Sale
- Orange Condos for Sale
- Orange 1 Bedroom Homes for Sale
- Orange 2 Bedroom Homes for Sale
- Orange 3 Bedroom Homes for Sale
- Orange 4 Bedroom Homes for Sale
- Orange 5 Bedroom Homes for Sale
- Orange Single Story Homes for Sale
- Orange Homes for Sale with Pools
- Orange Homes for Sale with 3 Car Garages
- Orange New Homes for Sale
- Orange Homes for Sale with Large Lots
- Orange Cheapest Homes for Sale
- Orange Luxury Homes for Sale
- Orange Newest Listings for Sale
- Orange Homes Pending Sale
- Orange Recently Sold Homes
Based on information from California Regional Multiple Listing Service, Inc. as of 2019. This information is for your personal, non-commercial use and may not be used for any purpose other than to identify prospective properties you may be interested in purchasing. Display of MLS data is usually deemed reliable but is NOT guaranteed accurate by the MLS. Buyers are responsible for verifying the accuracy of all information and should investigate the data themselves or retain appropriate professionals. Information from sources other than the Listing Agent may have been included in the MLS data. Unless otherwise specified in writing, Broker/Agent has not and will not verify any information obtained from other sources. The Broker/Agent providing the information contained herein may or may not have been the Listing and/or Selling Agent.
