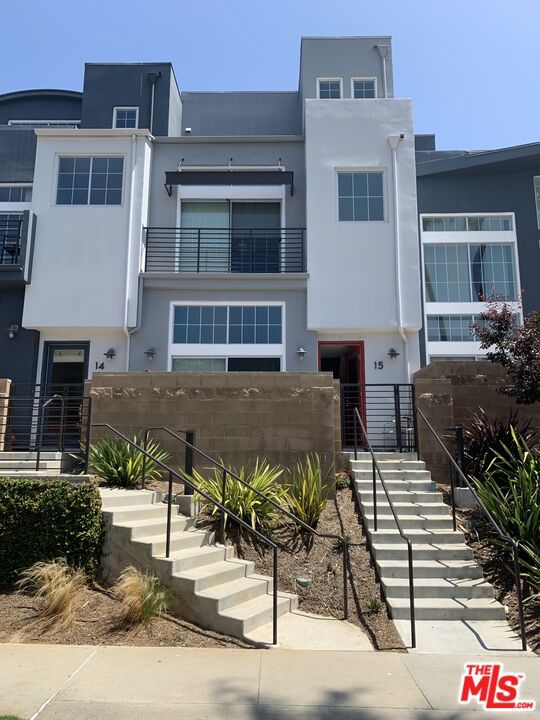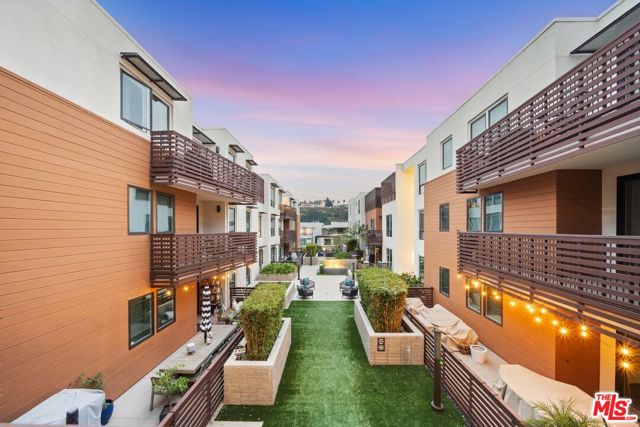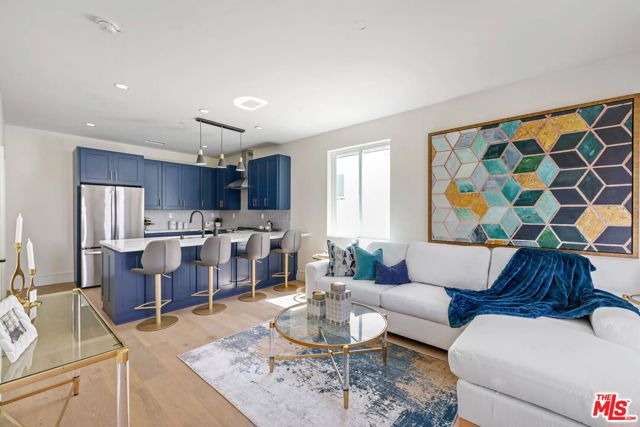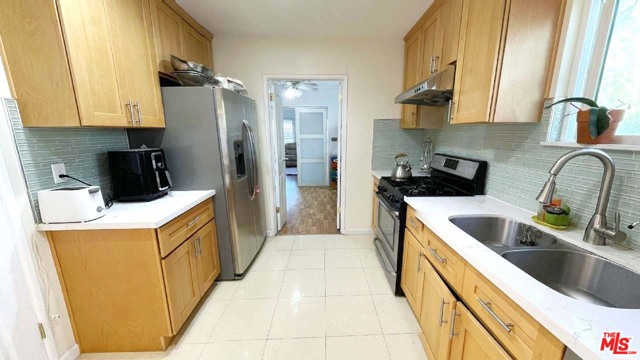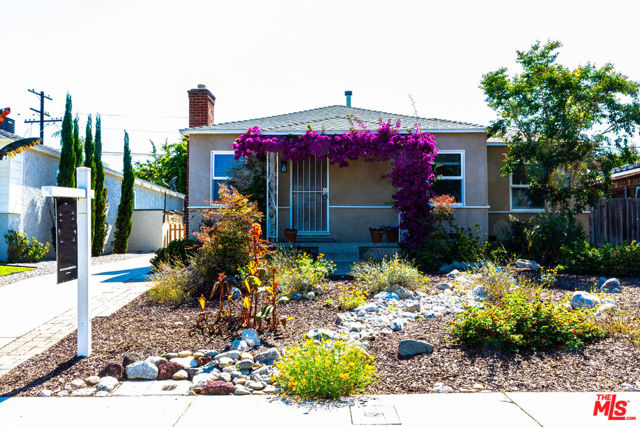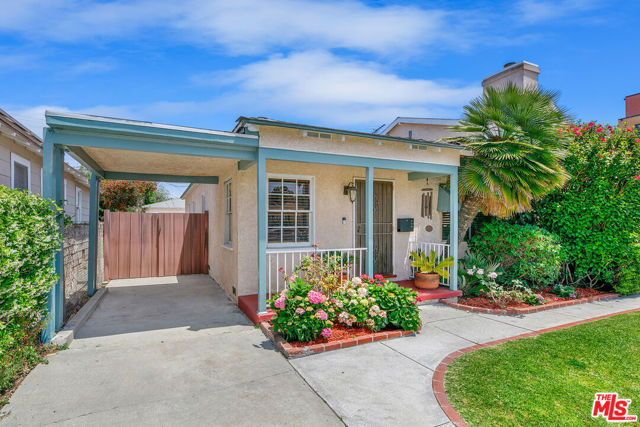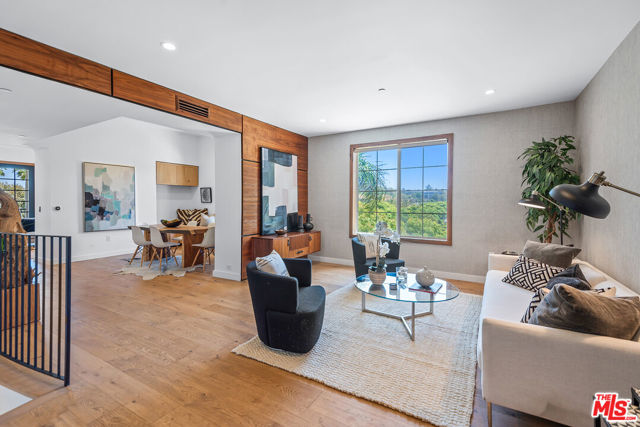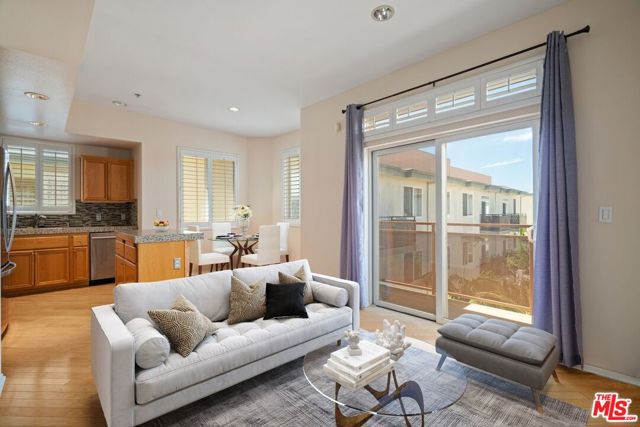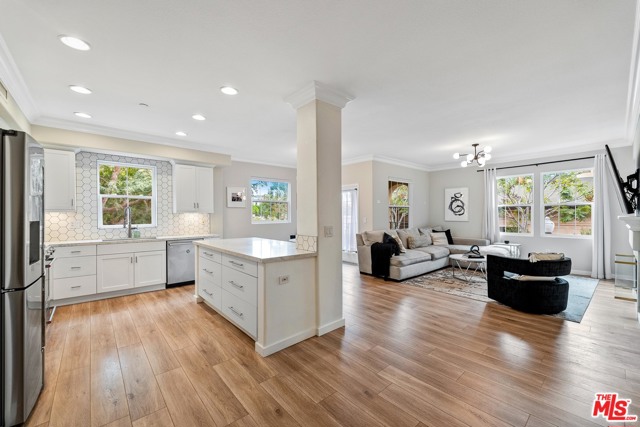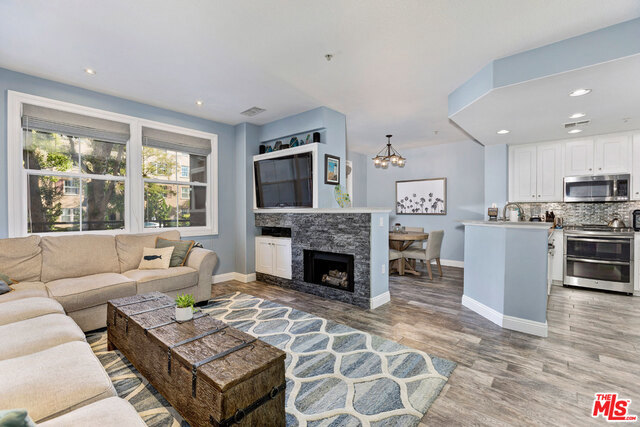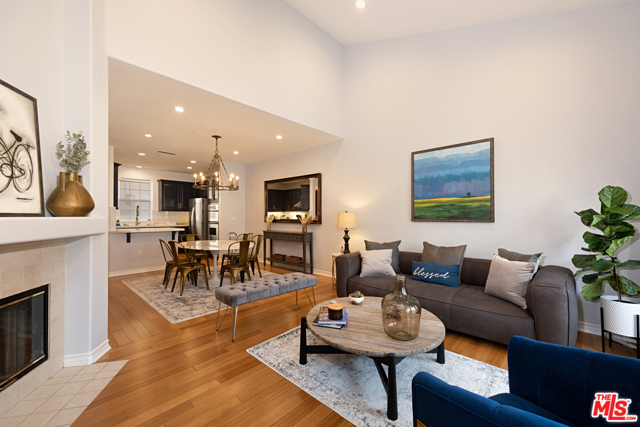
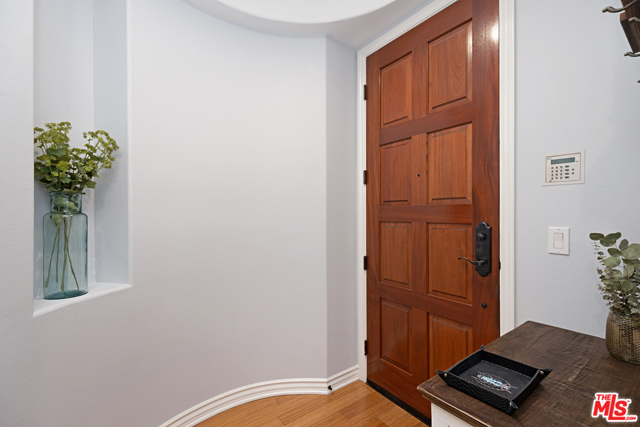
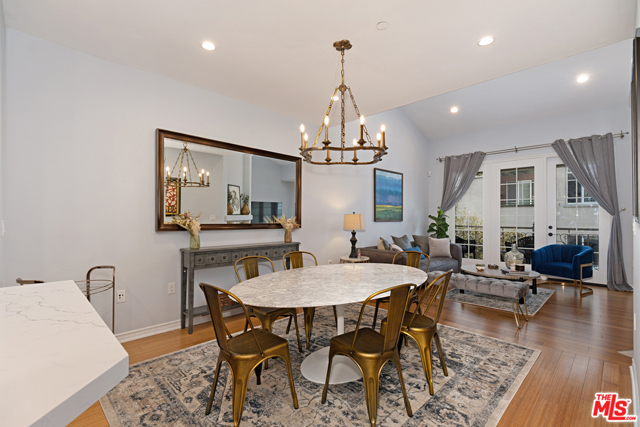
View Photos
5935 Playa Vista Dr #413 Playa Vista, CA 90094
$1,248,000
- 2 Beds
- 3 Baths
- 1,399 Sq.Ft.
For Sale
Property Overview: 5935 Playa Vista Dr #413 Playa Vista, CA has 2 bedrooms, 3 bathrooms, 1,399 living square feet and 43,379 square feet lot size. Call an Ardent Real Estate Group agent to verify current availability of this home or with any questions you may have.
Listed by Marisol Murad | BRE #02058855 | Compass
Last checked: 7 minutes ago |
Last updated: June 16th, 2024 |
Source CRMLS |
DOM: 10
Get a $4,680 Cash Reward
New
Buy this home with Ardent Real Estate Group and get $4,680 back.
Call/Text (714) 706-1823
Home details
- Lot Sq. Ft
- 43,379
- HOA Dues
- $972/mo
- Year built
- 2004
- Garage
- --
- Property Type:
- Condominium
- Status
- Active
- MLS#
- 24376717
- City
- Playa Vista
- County
- Los Angeles
- Time on Site
- 19 days
Show More
Open Houses for 5935 Playa Vista Dr #413
No upcoming open houses
Schedule Tour
Loading...
Property Details for 5935 Playa Vista Dr #413
Local Playa Vista Agent
Loading...
Sale History for 5935 Playa Vista Dr #413
Last leased for $5,958 on September 7th, 2021
-
June, 2024
-
Jun 6, 2024
Date
Active
CRMLS: 24376717
$1,248,000
Price
-
September, 2021
-
Sep 7, 2021
Date
Leased
CRMLS: 21773822
$5,958
Price
-
Aug 27, 2021
Date
Pending
CRMLS: 21773822
$5,958
Price
-
Aug 18, 2021
Date
Active
CRMLS: 21773822
$5,958
Price
-
Listing provided courtesy of CRMLS
-
August, 2021
-
Aug 18, 2021
Date
Canceled
CRMLS: 21773672
$5,958
Price
-
Aug 17, 2021
Date
Active
CRMLS: 21773672
$5,958
Price
-
Listing provided courtesy of CRMLS
-
May, 2021
-
May 17, 2021
Date
Sold
CRMLS: SR21055348
$943,000
Price
-
Apr 29, 2021
Date
Pending
CRMLS: SR21055348
$879,000
Price
-
Apr 1, 2021
Date
Active Under Contract
CRMLS: SR21055348
$879,000
Price
-
Mar 22, 2021
Date
Active
CRMLS: SR21055348
$879,000
Price
-
Listing provided courtesy of CRMLS
-
June, 2005
-
Jun 15, 2005
Date
Sold (Public Records)
Public Records
$899,000
Price
-
June, 2004
-
Jun 17, 2004
Date
Sold (Public Records)
Public Records
$582,000
Price
Show More
Tax History for 5935 Playa Vista Dr #413
Assessed Value (2020):
$776,766
| Year | Land Value | Improved Value | Assessed Value |
|---|---|---|---|
| 2020 | $516,763 | $260,003 | $776,766 |
Home Value Compared to the Market
This property vs the competition
About 5935 Playa Vista Dr #413
Detailed summary of property
Public Facts for 5935 Playa Vista Dr #413
Public county record property details
- Beds
- 2
- Baths
- 3
- Year built
- 2004
- Sq. Ft.
- 1,399
- Lot Size
- 43,389
- Stories
- --
- Type
- Condominium Unit (Residential)
- Pool
- No
- Spa
- No
- County
- Los Angeles
- Lot#
- 58,59
- APN
- 4211-028-038
The source for these homes facts are from public records.
90094 Real Estate Sale History (Last 30 days)
Last 30 days of sale history and trends
Median List Price
$1,480,000
Median List Price/Sq.Ft.
$872
Median Sold Price
$1,275,000
Median Sold Price/Sq.Ft.
$930
Total Inventory
44
Median Sale to List Price %
106.25%
Avg Days on Market
50
Loan Type
Conventional (0%), FHA (0%), VA (0%), Cash (27.27%), Other (9.09%)
Tour This Home
Buy with Ardent Real Estate Group and save $4,680.
Contact Jon
Playa Vista Agent
Call, Text or Message
Playa Vista Agent
Call, Text or Message
Get a $4,680 Cash Reward
New
Buy this home with Ardent Real Estate Group and get $4,680 back.
Call/Text (714) 706-1823
Homes for Sale Near 5935 Playa Vista Dr #413
Nearby Homes for Sale
Recently Sold Homes Near 5935 Playa Vista Dr #413
Related Resources to 5935 Playa Vista Dr #413
New Listings in 90094
Popular Zip Codes
Popular Cities
- Anaheim Hills Homes for Sale
- Brea Homes for Sale
- Corona Homes for Sale
- Fullerton Homes for Sale
- Huntington Beach Homes for Sale
- Irvine Homes for Sale
- La Habra Homes for Sale
- Long Beach Homes for Sale
- Los Angeles Homes for Sale
- Ontario Homes for Sale
- Placentia Homes for Sale
- Riverside Homes for Sale
- San Bernardino Homes for Sale
- Whittier Homes for Sale
- Yorba Linda Homes for Sale
- More Cities
Other Playa Vista Resources
- Playa Vista Homes for Sale
- Playa Vista Townhomes for Sale
- Playa Vista Condos for Sale
- Playa Vista 1 Bedroom Homes for Sale
- Playa Vista 2 Bedroom Homes for Sale
- Playa Vista 3 Bedroom Homes for Sale
- Playa Vista 4 Bedroom Homes for Sale
- Playa Vista Single Story Homes for Sale
- Playa Vista Homes for Sale with 3 Car Garages
- Playa Vista New Homes for Sale
- Playa Vista Homes for Sale with Large Lots
- Playa Vista Cheapest Homes for Sale
- Playa Vista Luxury Homes for Sale
- Playa Vista Newest Listings for Sale
- Playa Vista Homes Pending Sale
- Playa Vista Recently Sold Homes
Based on information from California Regional Multiple Listing Service, Inc. as of 2019. This information is for your personal, non-commercial use and may not be used for any purpose other than to identify prospective properties you may be interested in purchasing. Display of MLS data is usually deemed reliable but is NOT guaranteed accurate by the MLS. Buyers are responsible for verifying the accuracy of all information and should investigate the data themselves or retain appropriate professionals. Information from sources other than the Listing Agent may have been included in the MLS data. Unless otherwise specified in writing, Broker/Agent has not and will not verify any information obtained from other sources. The Broker/Agent providing the information contained herein may or may not have been the Listing and/or Selling Agent.
