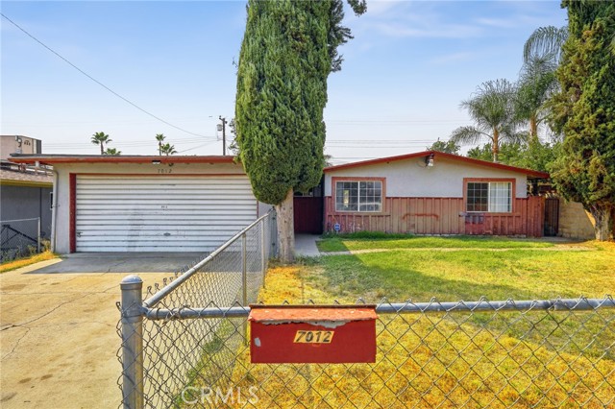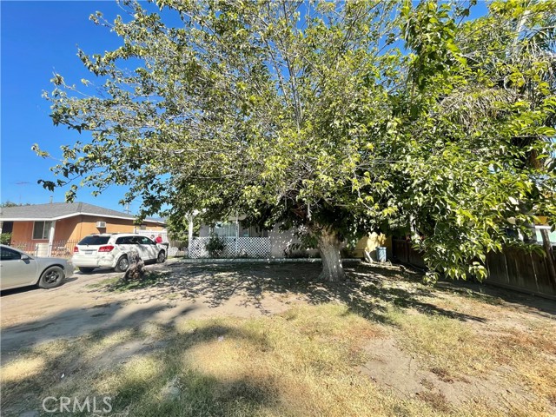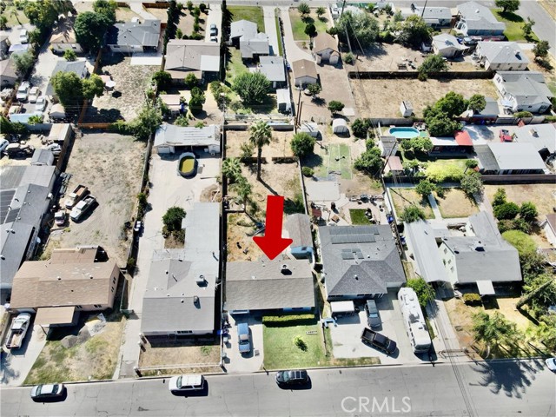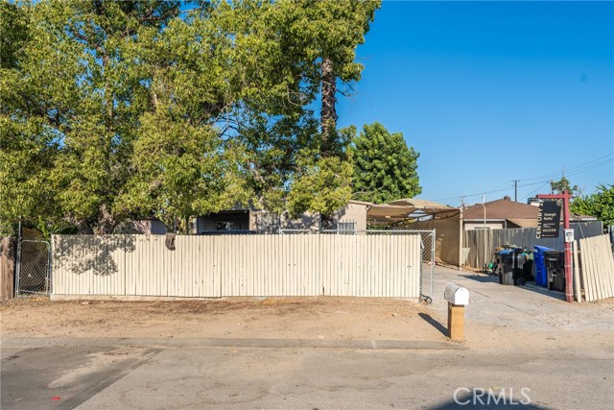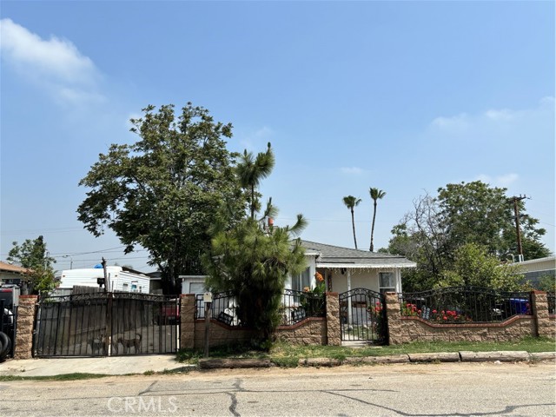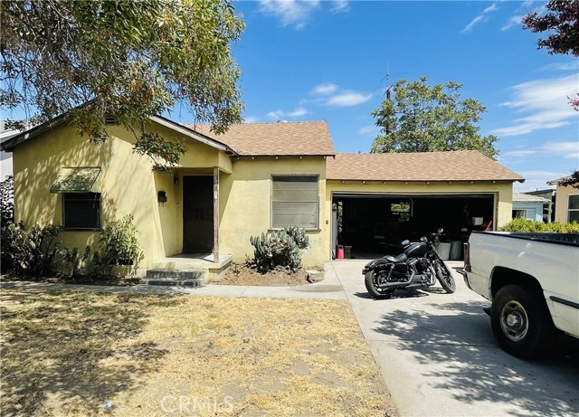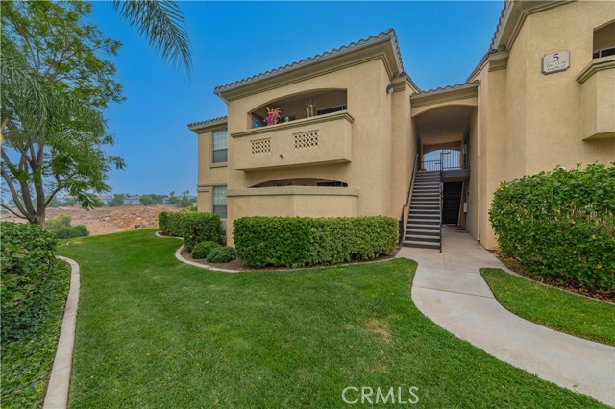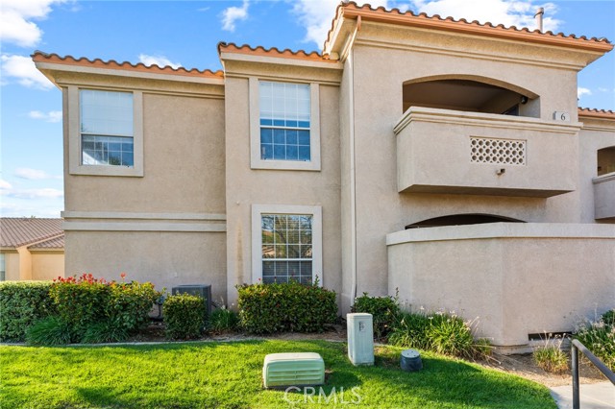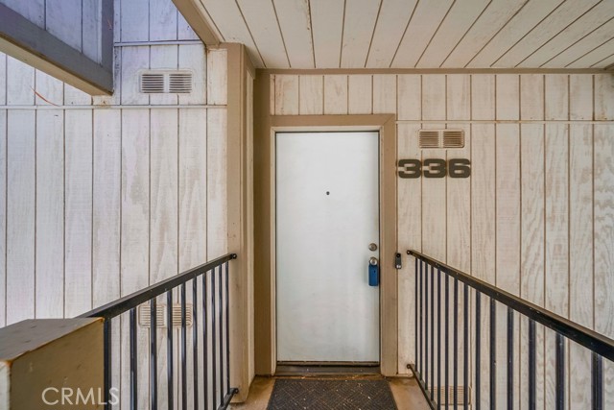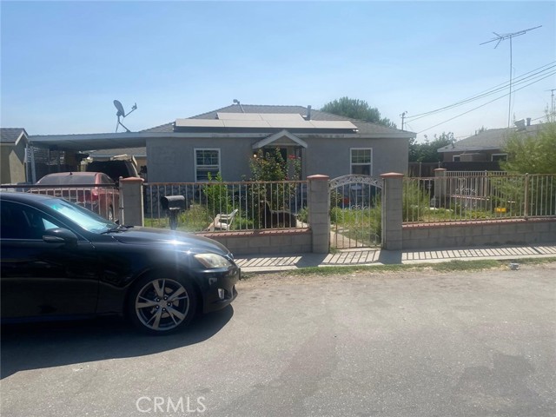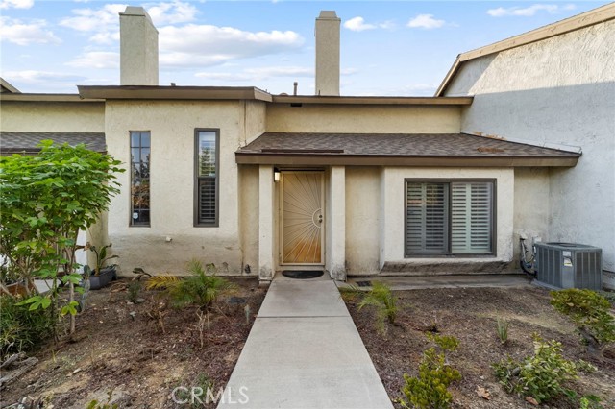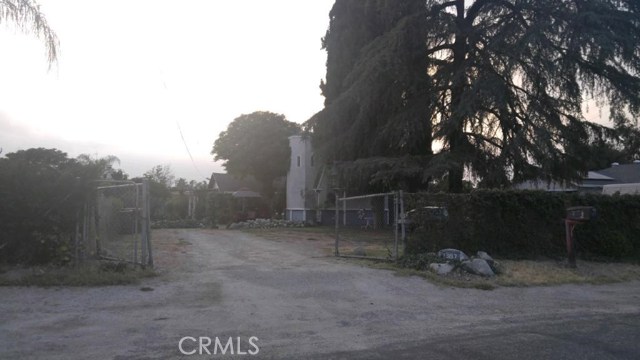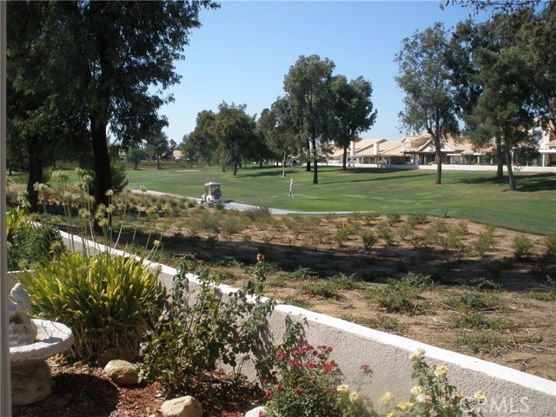
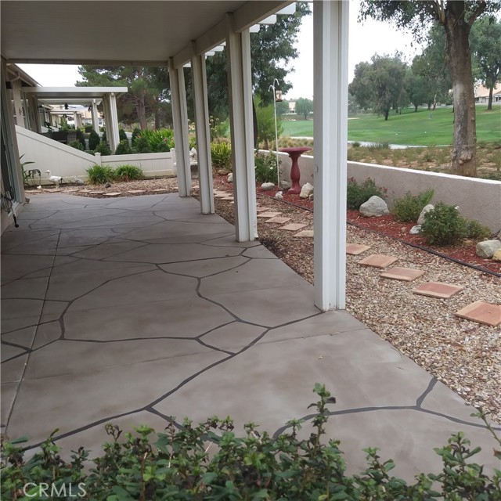
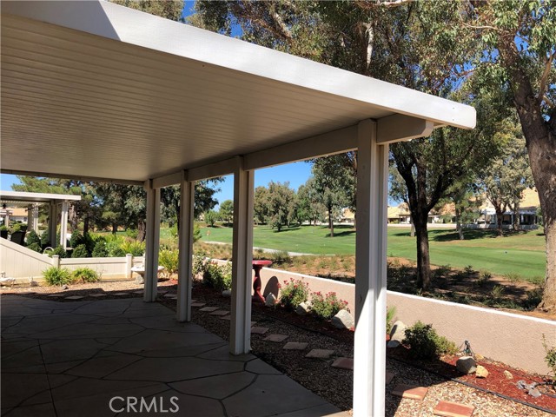
View Photos
5945 Turnberry Dr Banning, CA 92220
$365,000
Sold Price as of 08/13/2024
- 2 Beds
- 3 Baths
- 1,342 Sq.Ft.
Sold
Property Overview: 5945 Turnberry Dr Banning, CA has 2 bedrooms, 3 bathrooms, 1,342 living square feet and 3,485 square feet lot size. Call an Ardent Real Estate Group agent with any questions you may have.
Listed by Anyu Shih | BRE #01877220 | Anyu Shih
Last checked: 1 minute ago |
Last updated: August 14th, 2024 |
Source CRMLS |
DOM: 37
Home details
- Lot Sq. Ft
- 3,485
- HOA Dues
- $365/mo
- Year built
- 1994
- Garage
- 2 Car
- Property Type:
- Single Family Home
- Status
- Sold
- MLS#
- WS24120383
- City
- Banning
- County
- Riverside
- Time on Site
- 98 days
Show More
Property Details for 5945 Turnberry Dr
Local Banning Agent
Loading...
Sale History for 5945 Turnberry Dr
Last sold for $365,000 on August 13th, 2024
-
August, 2024
-
Aug 13, 2024
Date
Sold
CRMLS: WS24120383
$365,000
Price
-
Jun 21, 2024
Date
Active
CRMLS: WS24120383
$369,000
Price
-
October, 2021
-
Oct 1, 2021
Date
Leased
CRMLS: WS21204089
$2,100
Price
-
Listing provided courtesy of CRMLS
-
September, 2021
-
Sep 16, 2021
Date
Sold
CRMLS: IV21163420
$344,000
Price
-
Sep 3, 2021
Date
Pending
CRMLS: IV21163420
$339,000
Price
-
Aug 11, 2021
Date
Active Under Contract
CRMLS: IV21163420
$339,000
Price
-
Jul 30, 2021
Date
Active
CRMLS: IV21163420
$339,000
Price
-
Jul 30, 2021
Date
Coming Soon
CRMLS: IV21163420
$339,000
Price
-
Listing provided courtesy of CRMLS
-
December, 2019
-
Dec 7, 2019
Date
Sold
CRMLS: EV19221519
$225,000
Price
-
Nov 18, 2019
Date
Active Under Contract
CRMLS: EV19221519
$235,000
Price
-
Nov 10, 2019
Date
Price Change
CRMLS: EV19221519
$235,000
Price
-
Oct 27, 2019
Date
Price Change
CRMLS: EV19221519
$239,000
Price
-
Sep 17, 2019
Date
Active
CRMLS: EV19221519
$241,900
Price
-
Listing provided courtesy of CRMLS
-
December, 2019
-
Dec 6, 2019
Date
Sold (Public Records)
Public Records
$225,000
Price
-
September, 2019
-
Sep 6, 2019
Date
Expired
CRMLS: EV19114745
$249,000
Price
-
Aug 23, 2019
Date
Withdrawn
CRMLS: EV19114745
$249,000
Price
-
May 17, 2019
Date
Active
CRMLS: EV19114745
$249,000
Price
-
Listing provided courtesy of CRMLS
-
September, 1995
-
Sep 29, 1995
Date
Sold (Public Records)
Public Records
$129,000
Price
Show More
Tax History for 5945 Turnberry Dr
Assessed Value (2020):
$225,000
| Year | Land Value | Improved Value | Assessed Value |
|---|---|---|---|
| 2020 | $65,000 | $160,000 | $225,000 |
Home Value Compared to the Market
This property vs the competition
About 5945 Turnberry Dr
Detailed summary of property
Public Facts for 5945 Turnberry Dr
Public county record property details
- Beds
- 2
- Baths
- 3
- Year built
- 1994
- Sq. Ft.
- 1,342
- Lot Size
- 3,484
- Stories
- 2
- Type
- Single Family Residential
- Pool
- No
- Spa
- No
- County
- Riverside
- Lot#
- --
- APN
- 440-240-002
The source for these homes facts are from public records.
92220 Real Estate Sale History (Last 30 days)
Last 30 days of sale history and trends
Median List Price
$449,000
Median List Price/Sq.Ft.
$267
Median Sold Price
$385,000
Median Sold Price/Sq.Ft.
$258
Total Inventory
181
Median Sale to List Price %
100%
Avg Days on Market
36
Loan Type
Conventional (18.52%), FHA (44.44%), VA (3.7%), Cash (29.63%), Other (3.7%)
Thinking of Selling?
Is this your property?
Thinking of Selling?
Call, Text or Message
Thinking of Selling?
Call, Text or Message
Homes for Sale Near 5945 Turnberry Dr
Nearby Homes for Sale
Recently Sold Homes Near 5945 Turnberry Dr
Related Resources to 5945 Turnberry Dr
New Listings in 92220
Popular Zip Codes
Popular Cities
- Anaheim Hills Homes for Sale
- Brea Homes for Sale
- Corona Homes for Sale
- Fullerton Homes for Sale
- Huntington Beach Homes for Sale
- Irvine Homes for Sale
- La Habra Homes for Sale
- Long Beach Homes for Sale
- Los Angeles Homes for Sale
- Ontario Homes for Sale
- Placentia Homes for Sale
- Riverside Homes for Sale
- San Bernardino Homes for Sale
- Whittier Homes for Sale
- Yorba Linda Homes for Sale
- More Cities
Other Banning Resources
- Banning Homes for Sale
- Banning Condos for Sale
- Banning 2 Bedroom Homes for Sale
- Banning 3 Bedroom Homes for Sale
- Banning 4 Bedroom Homes for Sale
- Banning 5 Bedroom Homes for Sale
- Banning Single Story Homes for Sale
- Banning Homes for Sale with Pools
- Banning Homes for Sale with 3 Car Garages
- Banning New Homes for Sale
- Banning Homes for Sale with Large Lots
- Banning Cheapest Homes for Sale
- Banning Luxury Homes for Sale
- Banning Newest Listings for Sale
- Banning Homes Pending Sale
- Banning Recently Sold Homes
Based on information from California Regional Multiple Listing Service, Inc. as of 2019. This information is for your personal, non-commercial use and may not be used for any purpose other than to identify prospective properties you may be interested in purchasing. Display of MLS data is usually deemed reliable but is NOT guaranteed accurate by the MLS. Buyers are responsible for verifying the accuracy of all information and should investigate the data themselves or retain appropriate professionals. Information from sources other than the Listing Agent may have been included in the MLS data. Unless otherwise specified in writing, Broker/Agent has not and will not verify any information obtained from other sources. The Broker/Agent providing the information contained herein may or may not have been the Listing and/or Selling Agent.
