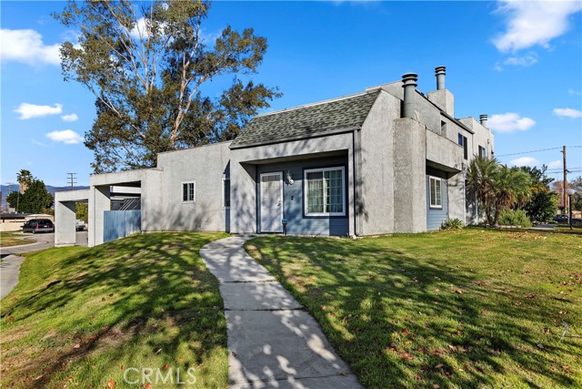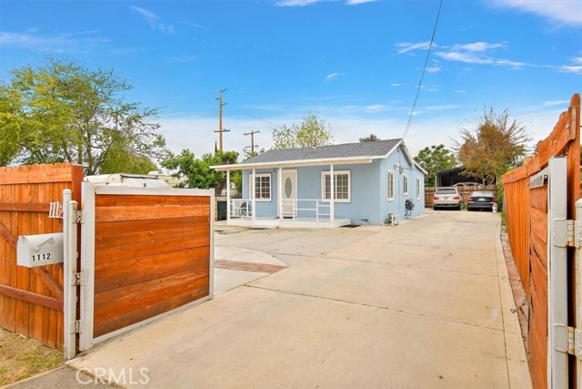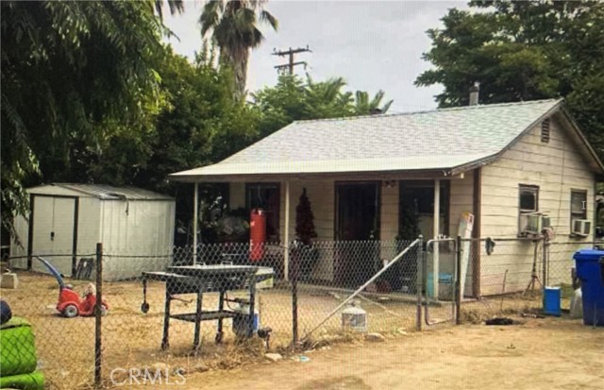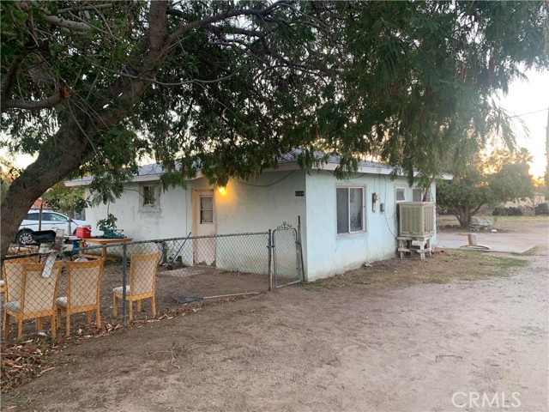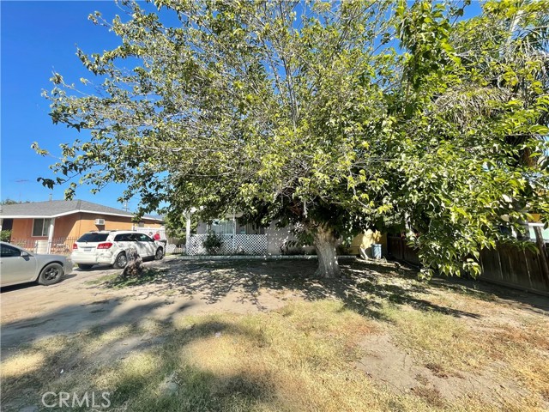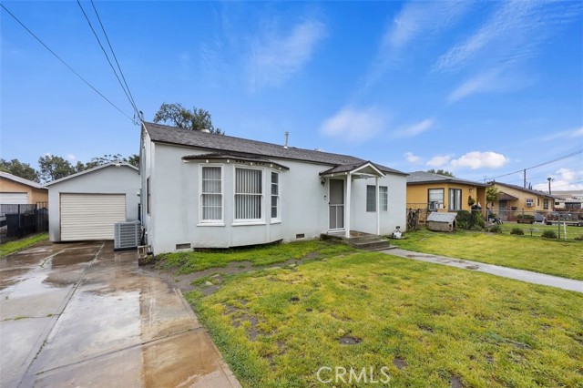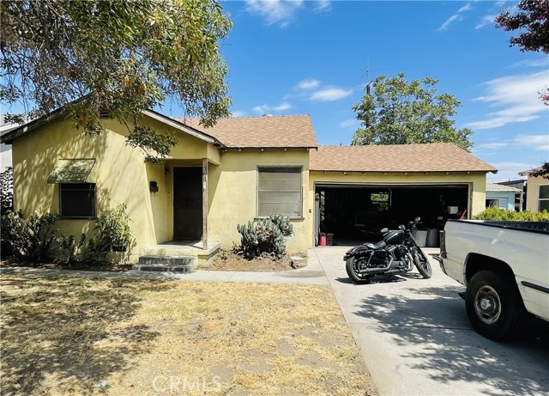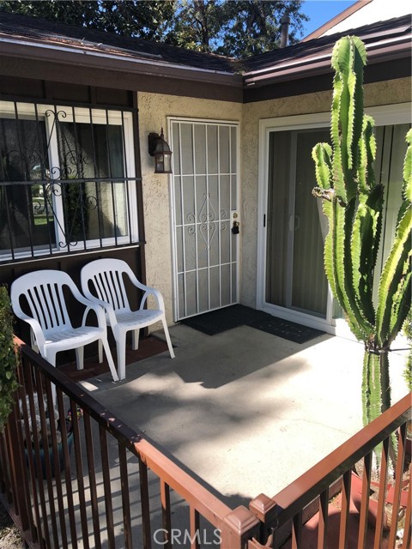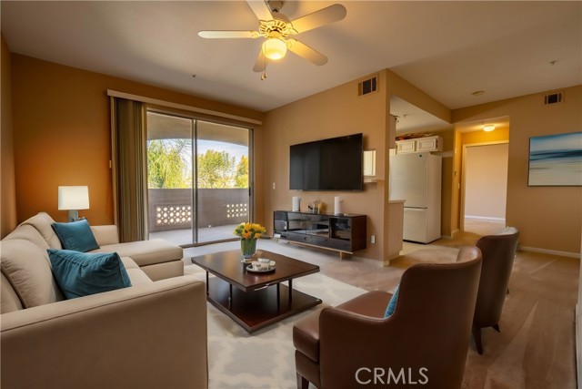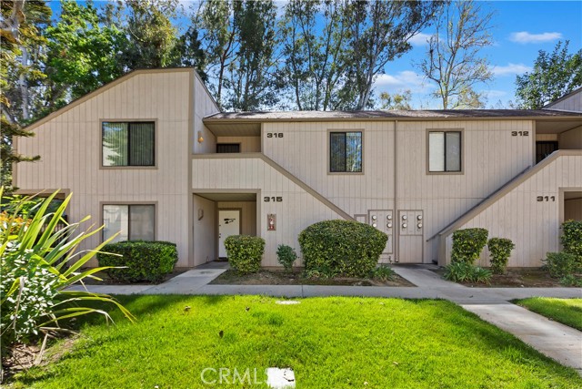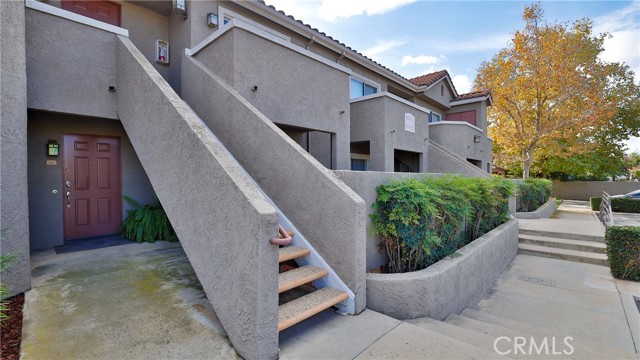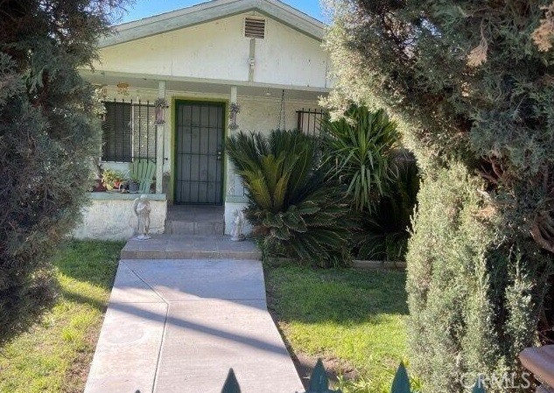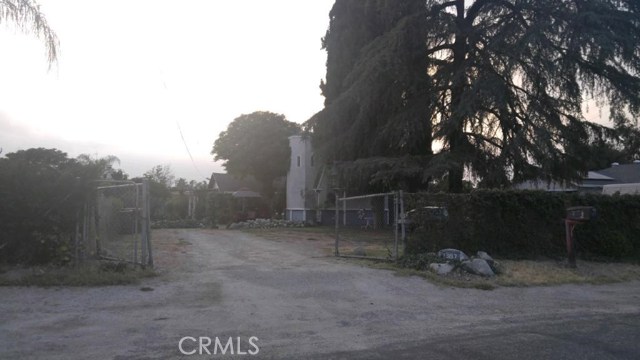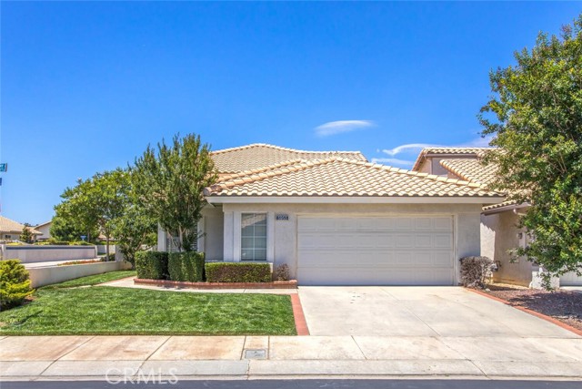
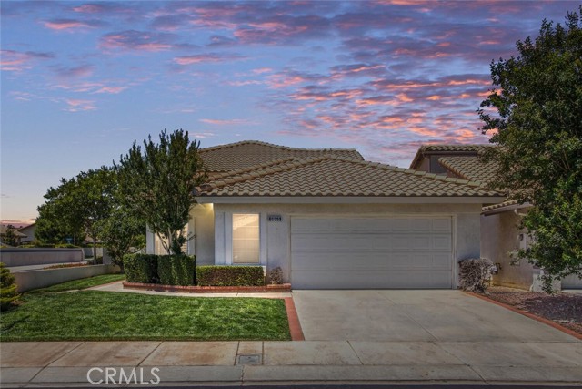
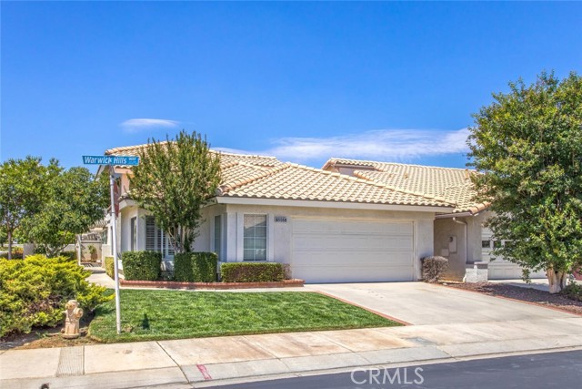
View Photos
5955 Warwick Hills Way Banning, CA 92220
$340,000
Sold Price as of 02/15/2023
- 3 Beds
- 2.5 Baths
- 1,837 Sq.Ft.
Sold
Property Overview: 5955 Warwick Hills Way Banning, CA has 3 bedrooms, 2.5 bathrooms, 1,837 living square feet and 4,356 square feet lot size. Call an Ardent Real Estate Group agent with any questions you may have.
Listed by Todd Ridgway | BRE #01176300 | Berkshire Hathaway HomeServices California
Last checked: 13 minutes ago |
Last updated: February 16th, 2023 |
Source CRMLS |
DOM: 6
Home details
- Lot Sq. Ft
- 4,356
- HOA Dues
- $336/mo
- Year built
- 1989
- Garage
- 2 Car
- Property Type:
- Single Family Home
- Status
- Sold
- MLS#
- IG22261307
- City
- Banning
- County
- Riverside
- Time on Site
- 476 days
Show More
Virtual Tour
Use the following link to view this property's virtual tour:
Property Details for 5955 Warwick Hills Way
Local Banning Agent
Loading...
Sale History for 5955 Warwick Hills Way
Last sold for $340,000 on February 15th, 2023
-
February, 2023
-
Feb 15, 2023
Date
Sold
CRMLS: IG22261307
$340,000
Price
-
Jan 5, 2023
Date
Active
CRMLS: IG22261307
$345,000
Price
-
December, 2022
-
Dec 31, 2022
Date
Expired
CRMLS: IG22137058
$354,900
Price
-
Jun 23, 2022
Date
Active
CRMLS: IG22137058
$419,900
Price
-
Listing provided courtesy of CRMLS
-
January, 2011
-
Jan 28, 2011
Date
Sold (Public Records)
Public Records
$140,000
Price
-
July, 2010
-
Jul 29, 2010
Date
Sold (Public Records)
Public Records
$140,300
Price
Show More
Tax History for 5955 Warwick Hills Way
Assessed Value (2021):
$163,994
| Year | Land Value | Improved Value | Assessed Value |
|---|---|---|---|
| 2021 | $46,854 | $117,140 | $163,994 |
Home Value Compared to the Market
This property vs the competition
About 5955 Warwick Hills Way
Detailed summary of property
Public Facts for 5955 Warwick Hills Way
Public county record property details
- Beds
- 3
- Baths
- 2
- Year built
- 1989
- Sq. Ft.
- 1,837
- Lot Size
- 4,356
- Stories
- 2
- Type
- Single Family Residential
- Pool
- No
- Spa
- No
- County
- Riverside
- Lot#
- --
- APN
- 440-084-001
The source for these homes facts are from public records.
92220 Real Estate Sale History (Last 30 days)
Last 30 days of sale history and trends
Median List Price
$399,900
Median List Price/Sq.Ft.
$286
Median Sold Price
$383,000
Median Sold Price/Sq.Ft.
$265
Total Inventory
123
Median Sale to List Price %
96.99%
Avg Days on Market
33
Loan Type
Conventional (30.3%), FHA (30.3%), VA (6.06%), Cash (21.21%), Other (9.09%)
Thinking of Selling?
Is this your property?
Thinking of Selling?
Call, Text or Message
Thinking of Selling?
Call, Text or Message
Homes for Sale Near 5955 Warwick Hills Way
Nearby Homes for Sale
Recently Sold Homes Near 5955 Warwick Hills Way
Related Resources to 5955 Warwick Hills Way
New Listings in 92220
Popular Zip Codes
Popular Cities
- Anaheim Hills Homes for Sale
- Brea Homes for Sale
- Corona Homes for Sale
- Fullerton Homes for Sale
- Huntington Beach Homes for Sale
- Irvine Homes for Sale
- La Habra Homes for Sale
- Long Beach Homes for Sale
- Los Angeles Homes for Sale
- Ontario Homes for Sale
- Placentia Homes for Sale
- Riverside Homes for Sale
- San Bernardino Homes for Sale
- Whittier Homes for Sale
- Yorba Linda Homes for Sale
- More Cities
Other Banning Resources
- Banning Homes for Sale
- Banning Condos for Sale
- Banning 2 Bedroom Homes for Sale
- Banning 3 Bedroom Homes for Sale
- Banning 4 Bedroom Homes for Sale
- Banning 5 Bedroom Homes for Sale
- Banning Single Story Homes for Sale
- Banning Homes for Sale with Pools
- Banning Homes for Sale with 3 Car Garages
- Banning New Homes for Sale
- Banning Homes for Sale with Large Lots
- Banning Cheapest Homes for Sale
- Banning Luxury Homes for Sale
- Banning Newest Listings for Sale
- Banning Homes Pending Sale
- Banning Recently Sold Homes
Based on information from California Regional Multiple Listing Service, Inc. as of 2019. This information is for your personal, non-commercial use and may not be used for any purpose other than to identify prospective properties you may be interested in purchasing. Display of MLS data is usually deemed reliable but is NOT guaranteed accurate by the MLS. Buyers are responsible for verifying the accuracy of all information and should investigate the data themselves or retain appropriate professionals. Information from sources other than the Listing Agent may have been included in the MLS data. Unless otherwise specified in writing, Broker/Agent has not and will not verify any information obtained from other sources. The Broker/Agent providing the information contained herein may or may not have been the Listing and/or Selling Agent.
