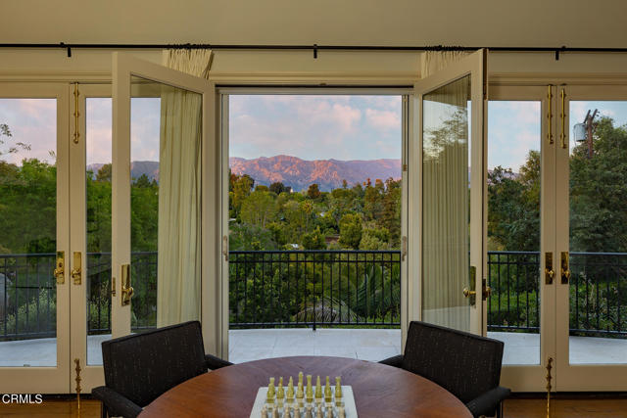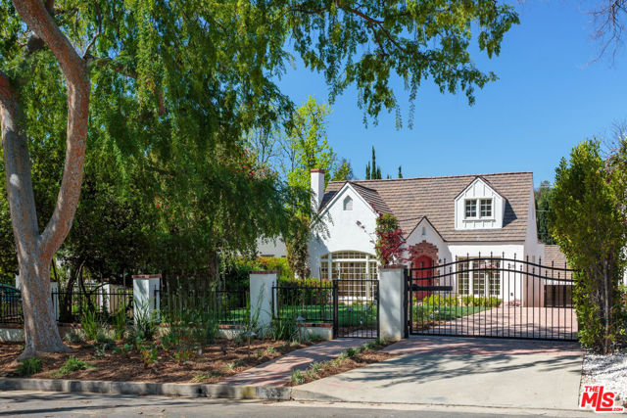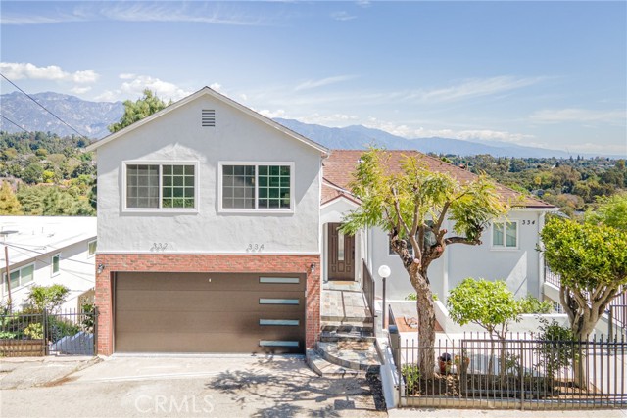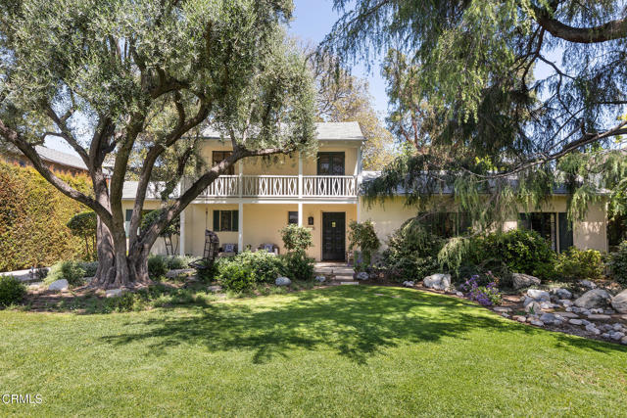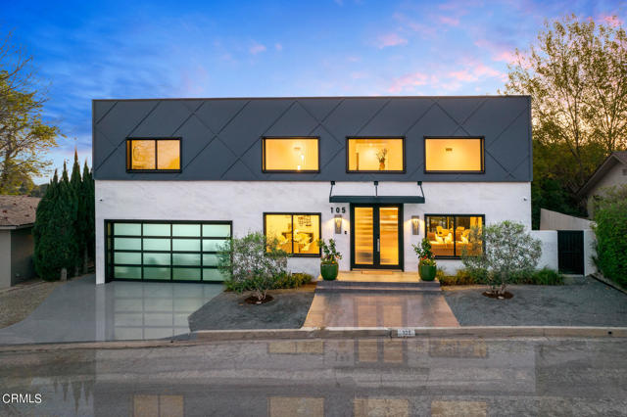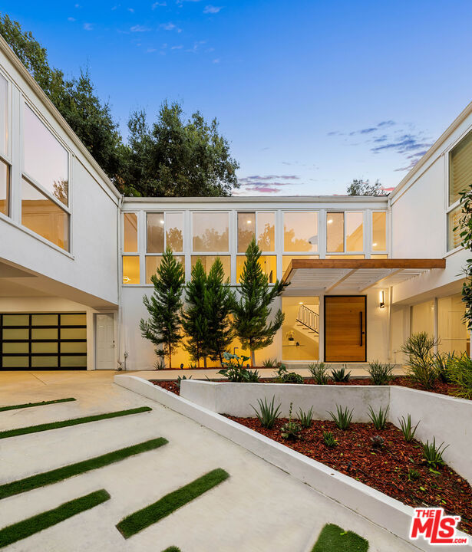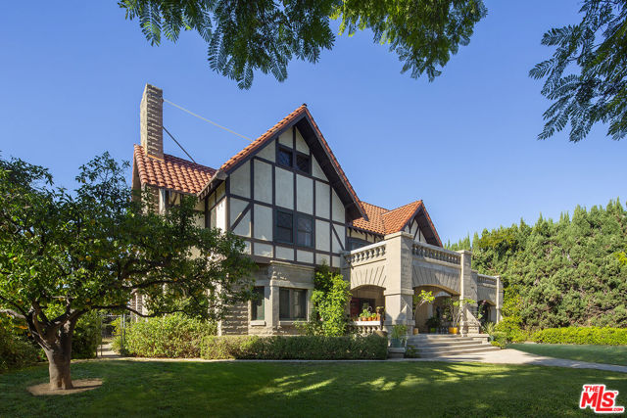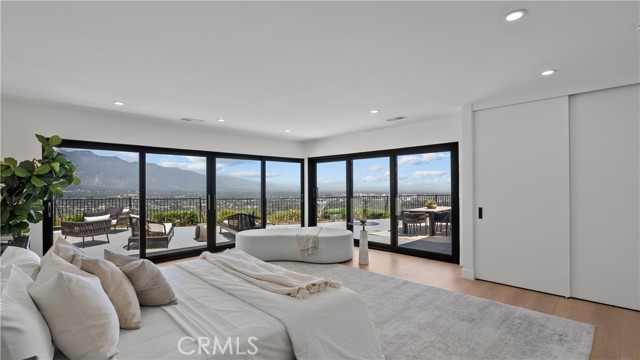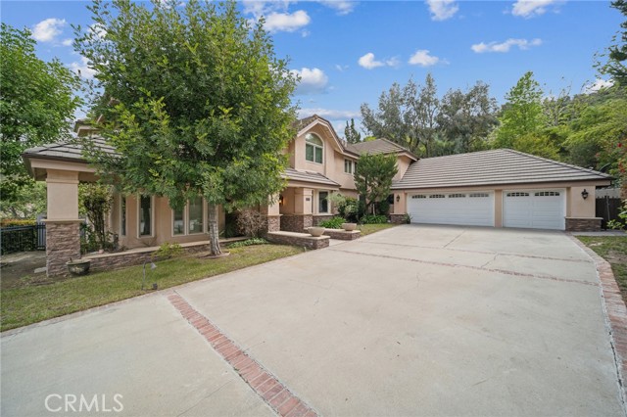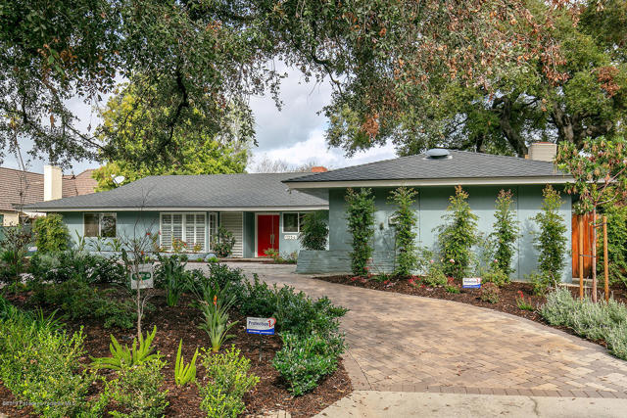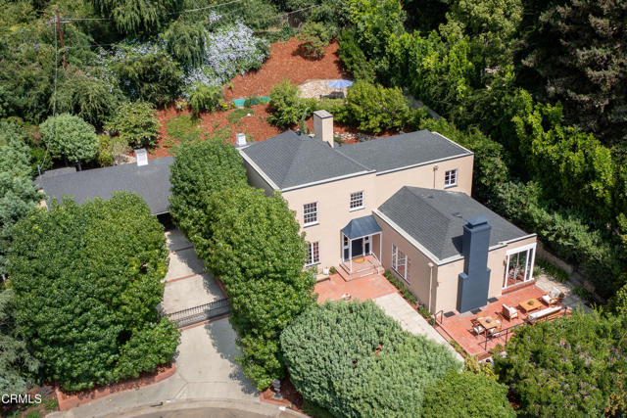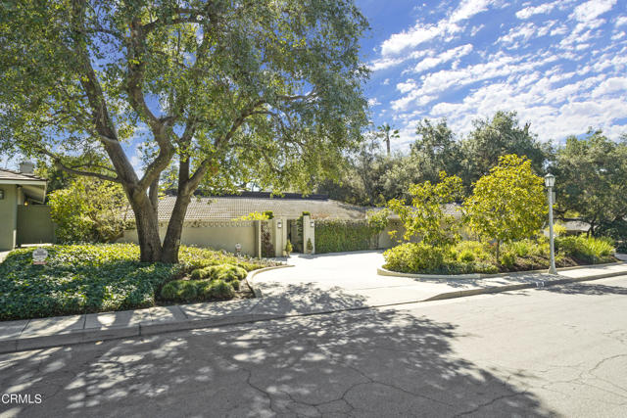
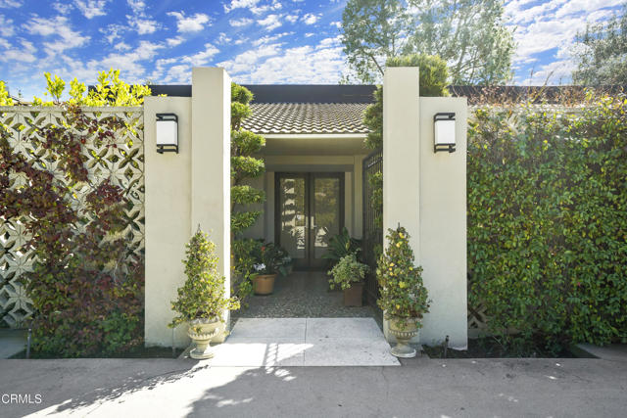
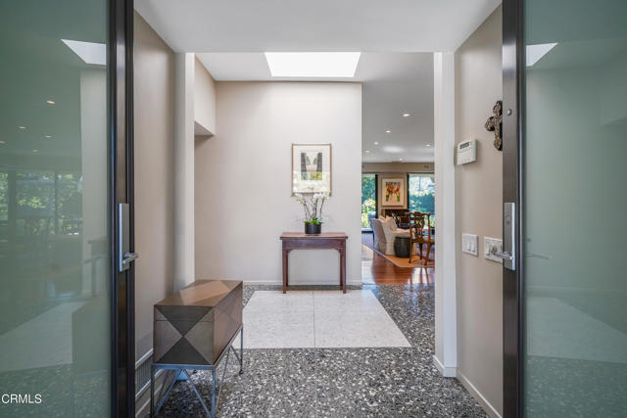
View Photos
596 Garden Ln Pasadena, CA 91105
$3,527,000
Sold Price as of 04/05/2022
- 3 Beds
- 3 Baths
- 2,965 Sq.Ft.
Sold
Property Overview: 596 Garden Ln Pasadena, CA has 3 bedrooms, 3 bathrooms, 2,965 living square feet and 13,770 square feet lot size. Call an Ardent Real Estate Group agent with any questions you may have.
Listed by Robin Banks | BRE #01814639 | COMPASS
Co-listed by Mark Jerusalem | BRE #01371254 | Sotheby's International Realty
Co-listed by Mark Jerusalem | BRE #01371254 | Sotheby's International Realty
Last checked: 2 minutes ago |
Last updated: April 18th, 2024 |
Source CRMLS |
DOM: 13
Home details
- Lot Sq. Ft
- 13,770
- HOA Dues
- $0/mo
- Year built
- 1957
- Garage
- 2 Car
- Property Type:
- Single Family Home
- Status
- Sold
- MLS#
- P1-8534
- City
- Pasadena
- County
- Los Angeles
- Time on Site
- 803 days
Show More
Virtual Tour
Use the following link to view this property's virtual tour:
Property Details for 596 Garden Ln
Local Pasadena Agent
Loading...
Sale History for 596 Garden Ln
Last sold for $3,527,000 on April 5th, 2022
-
April, 2022
-
Apr 5, 2022
Date
Sold
CRMLS: P1-8534
$3,527,000
Price
-
Mar 7, 2022
Date
Active
CRMLS: P1-8534
$2,895,000
Price
-
March, 2005
-
Mar 9, 2005
Date
Sold (Public Records)
Public Records
$1,460,000
Price
Show More
Tax History for 596 Garden Ln
Assessed Value (2020):
$292,406
| Year | Land Value | Improved Value | Assessed Value |
|---|---|---|---|
| 2020 | $192,903 | $99,503 | $292,406 |
Home Value Compared to the Market
This property vs the competition
About 596 Garden Ln
Detailed summary of property
Public Facts for 596 Garden Ln
Public county record property details
- Beds
- 4
- Baths
- 3
- Year built
- 1957
- Sq. Ft.
- 2,831
- Lot Size
- 13,633
- Stories
- --
- Type
- Single Family Residential
- Pool
- No
- Spa
- No
- County
- Los Angeles
- Lot#
- 9,10
- APN
- 5718-015-045
The source for these homes facts are from public records.
91105 Real Estate Sale History (Last 30 days)
Last 30 days of sale history and trends
Median List Price
$1,750,000
Median List Price/Sq.Ft.
$873
Median Sold Price
$1,702,000
Median Sold Price/Sq.Ft.
$879
Total Inventory
49
Median Sale to List Price %
115.39%
Avg Days on Market
18
Loan Type
Conventional (20%), FHA (0%), VA (0%), Cash (46.67%), Other (26.67%)
Thinking of Selling?
Is this your property?
Thinking of Selling?
Call, Text or Message
Thinking of Selling?
Call, Text or Message
Homes for Sale Near 596 Garden Ln
Nearby Homes for Sale
Recently Sold Homes Near 596 Garden Ln
Related Resources to 596 Garden Ln
New Listings in 91105
Popular Zip Codes
Popular Cities
- Anaheim Hills Homes for Sale
- Brea Homes for Sale
- Corona Homes for Sale
- Fullerton Homes for Sale
- Huntington Beach Homes for Sale
- Irvine Homes for Sale
- La Habra Homes for Sale
- Long Beach Homes for Sale
- Los Angeles Homes for Sale
- Ontario Homes for Sale
- Placentia Homes for Sale
- Riverside Homes for Sale
- San Bernardino Homes for Sale
- Whittier Homes for Sale
- Yorba Linda Homes for Sale
- More Cities
Other Pasadena Resources
- Pasadena Homes for Sale
- Pasadena Townhomes for Sale
- Pasadena Condos for Sale
- Pasadena 1 Bedroom Homes for Sale
- Pasadena 2 Bedroom Homes for Sale
- Pasadena 3 Bedroom Homes for Sale
- Pasadena 4 Bedroom Homes for Sale
- Pasadena 5 Bedroom Homes for Sale
- Pasadena Single Story Homes for Sale
- Pasadena Homes for Sale with Pools
- Pasadena Homes for Sale with 3 Car Garages
- Pasadena New Homes for Sale
- Pasadena Homes for Sale with Large Lots
- Pasadena Cheapest Homes for Sale
- Pasadena Luxury Homes for Sale
- Pasadena Newest Listings for Sale
- Pasadena Homes Pending Sale
- Pasadena Recently Sold Homes
Based on information from California Regional Multiple Listing Service, Inc. as of 2019. This information is for your personal, non-commercial use and may not be used for any purpose other than to identify prospective properties you may be interested in purchasing. Display of MLS data is usually deemed reliable but is NOT guaranteed accurate by the MLS. Buyers are responsible for verifying the accuracy of all information and should investigate the data themselves or retain appropriate professionals. Information from sources other than the Listing Agent may have been included in the MLS data. Unless otherwise specified in writing, Broker/Agent has not and will not verify any information obtained from other sources. The Broker/Agent providing the information contained herein may or may not have been the Listing and/or Selling Agent.

