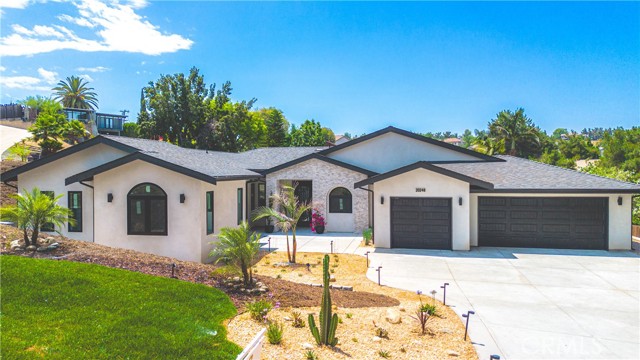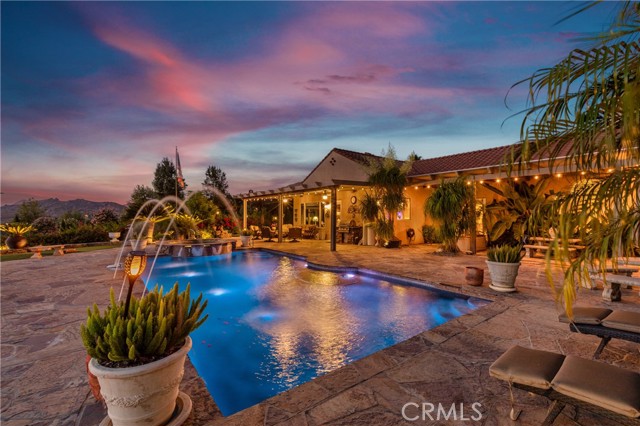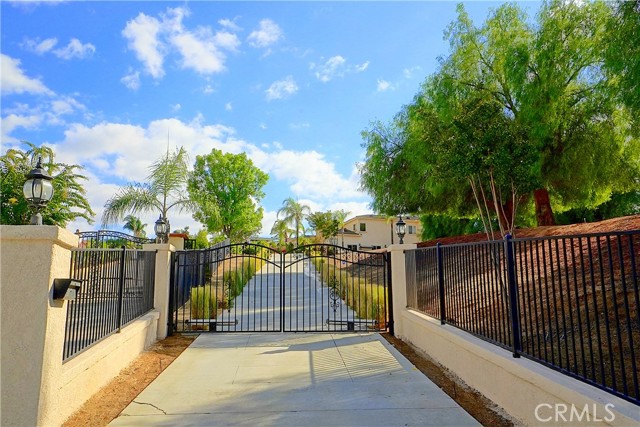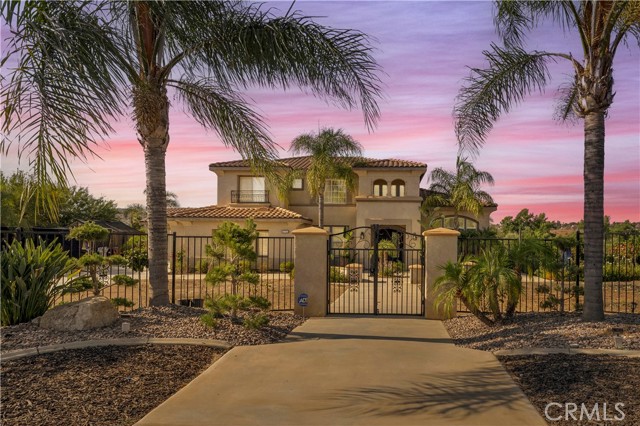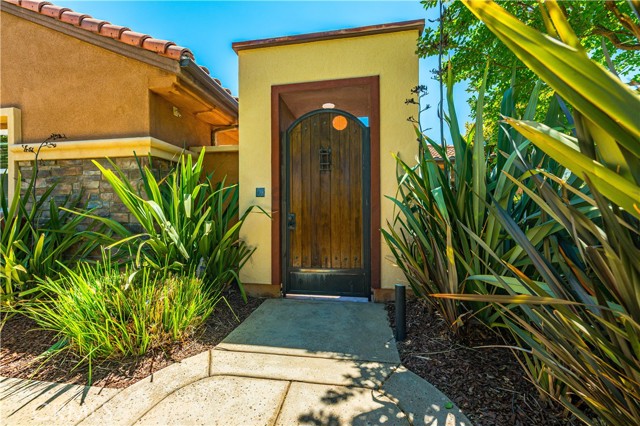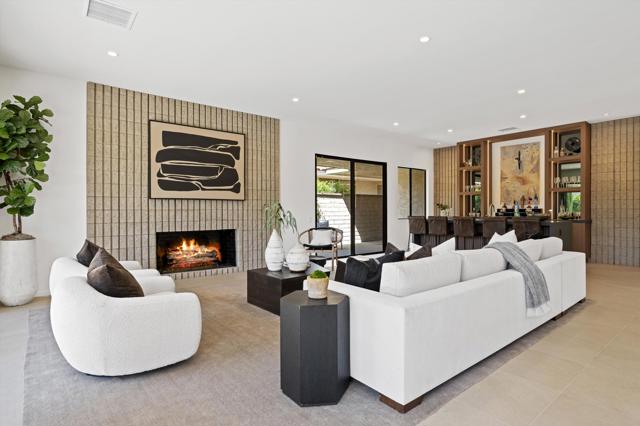
Open Sat 12pm-3pm
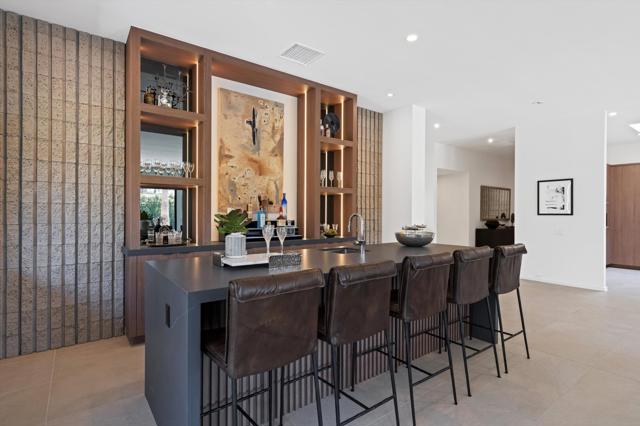
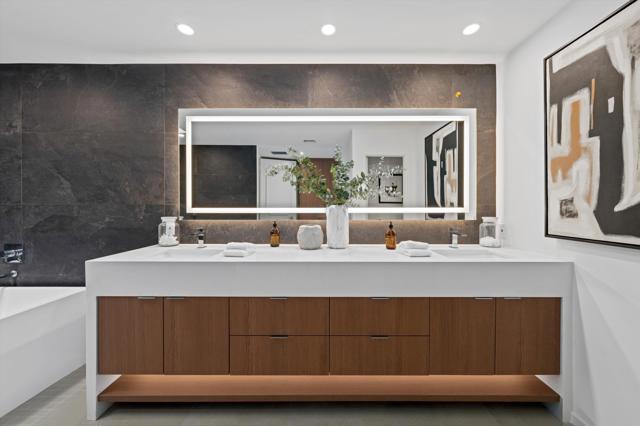
View Photos
61 Colgate Dr Rancho Mirage, CA 92270
$1,649,000
- 3 Beds
- 1 Baths
- 3,144 Sq.Ft.
For Sale
Property Overview: 61 Colgate Dr Rancho Mirage, CA has 3 bedrooms, 1 bathrooms, 3,144 living square feet and 6,534 square feet lot size. Call an Ardent Real Estate Group agent to verify current availability of this home or with any questions you may have.
Listed by Encore Premier Group | BRE # | Bennion Deville Homes
Co-listed by Leslee Effler | BRE #01737107 | Bennion Deville Homes
Co-listed by Leslee Effler | BRE #01737107 | Bennion Deville Homes
Last checked: 10 minutes ago |
Last updated: September 19th, 2024 |
Source CRMLS |
DOM: 1
Home details
- Lot Sq. Ft
- 6,534
- HOA Dues
- $1709/mo
- Year built
- 1978
- Garage
- 2 Car
- Property Type:
- Single Family Home
- Status
- Active
- MLS#
- 219116909PS
- City
- Rancho Mirage
- County
- Riverside
- Time on Site
- 16 hours
Show More
Open Houses for 61 Colgate Dr
Saturday, Sep 21st:
12:00pm-3:00pm
Sunday, Sep 22nd:
1:00pm-3:00pm
Schedule Tour
Loading...
Virtual Tour
Use the following link to view this property's virtual tour:
Property Details for 61 Colgate Dr
Local Rancho Mirage Agent
Loading...
Sale History for 61 Colgate Dr
Last sold for $750,000 on March 13th, 2024
-
September, 2024
-
Sep 18, 2024
Date
Active
CRMLS: 219116909PS
$1,649,000
Price
-
March, 2024
-
Mar 13, 2024
Date
Sold
CRMLS: 219102861DA
$750,000
Price
-
Nov 13, 2023
Date
Active
CRMLS: 219102861DA
$799,000
Price
-
Listing provided courtesy of CRMLS
-
March, 2023
-
Mar 10, 2023
Date
Expired
CRMLS: 219084609DA
$799,000
Price
-
Sep 17, 2022
Date
Active
CRMLS: 219084609DA
$925,000
Price
-
Listing provided courtesy of CRMLS
-
July, 2022
-
Jul 8, 2022
Date
Leased
CRMLS: IV22141270
$3,700
Price
-
Jun 28, 2022
Date
Active
CRMLS: IV22141270
$3,600
Price
-
Listing provided courtesy of CRMLS
-
June, 2022
-
Jun 28, 2022
Date
Canceled
CRMLS: IV22101433
$3,720
Price
-
May 13, 2022
Date
Active
CRMLS: IV22101433
$4,100
Price
-
Listing provided courtesy of CRMLS
-
May, 2022
-
May 13, 2022
Date
Canceled
CRMLS: IV22088155
$4,480
Price
-
Apr 28, 2022
Date
Active
CRMLS: IV22088155
$4,480
Price
-
Listing provided courtesy of CRMLS
-
July, 2021
-
Jul 20, 2021
Date
Leased
CRMLS: 219063086PS
$3,800
Price
-
Jun 16, 2021
Date
Pending
CRMLS: 219063086PS
$3,800
Price
-
Jun 4, 2021
Date
Active
CRMLS: 219063086PS
$3,800
Price
-
Listing provided courtesy of CRMLS
-
June, 2014
-
Jun 9, 2014
Date
Sold (Public Records)
Public Records
$422,500
Price
-
January, 2011
-
Jan 5, 2011
Date
Sold (Public Records)
Public Records
$286,000
Price
Show More
Tax History for 61 Colgate Dr
Assessed Value (2020):
$473,569
| Year | Land Value | Improved Value | Assessed Value |
|---|---|---|---|
| 2020 | $118,390 | $355,179 | $473,569 |
Home Value Compared to the Market
This property vs the competition
About 61 Colgate Dr
Detailed summary of property
Public Facts for 61 Colgate Dr
Public county record property details
- Beds
- 3
- Baths
- 3
- Year built
- 1978
- Sq. Ft.
- 2,994
- Lot Size
- 6,534
- Stories
- 1
- Type
- Condominium Unit (Residential)
- Pool
- No
- Spa
- No
- County
- Riverside
- Lot#
- 88
- APN
- 688-310-051
The source for these homes facts are from public records.
92270 Real Estate Sale History (Last 30 days)
Last 30 days of sale history and trends
Median List Price
$919,000
Median List Price/Sq.Ft.
$409
Median Sold Price
$925,000
Median Sold Price/Sq.Ft.
$410
Total Inventory
323
Median Sale to List Price %
94.87%
Avg Days on Market
55
Loan Type
Conventional (28.57%), FHA (2.38%), VA (0%), Cash (52.38%), Other (9.52%)
Homes for Sale Near 61 Colgate Dr
Nearby Homes for Sale
Recently Sold Homes Near 61 Colgate Dr
Related Resources to 61 Colgate Dr
New Listings in 92270
Popular Zip Codes
Popular Cities
- Anaheim Hills Homes for Sale
- Brea Homes for Sale
- Corona Homes for Sale
- Fullerton Homes for Sale
- Huntington Beach Homes for Sale
- Irvine Homes for Sale
- La Habra Homes for Sale
- Long Beach Homes for Sale
- Los Angeles Homes for Sale
- Ontario Homes for Sale
- Placentia Homes for Sale
- Riverside Homes for Sale
- San Bernardino Homes for Sale
- Whittier Homes for Sale
- Yorba Linda Homes for Sale
- More Cities
Other Rancho Mirage Resources
- Rancho Mirage Homes for Sale
- Rancho Mirage Townhomes for Sale
- Rancho Mirage Condos for Sale
- Rancho Mirage 1 Bedroom Homes for Sale
- Rancho Mirage 2 Bedroom Homes for Sale
- Rancho Mirage 3 Bedroom Homes for Sale
- Rancho Mirage 4 Bedroom Homes for Sale
- Rancho Mirage 5 Bedroom Homes for Sale
- Rancho Mirage Single Story Homes for Sale
- Rancho Mirage Homes for Sale with Pools
- Rancho Mirage Homes for Sale with 3 Car Garages
- Rancho Mirage New Homes for Sale
- Rancho Mirage Homes for Sale with Large Lots
- Rancho Mirage Cheapest Homes for Sale
- Rancho Mirage Luxury Homes for Sale
- Rancho Mirage Newest Listings for Sale
- Rancho Mirage Homes Pending Sale
- Rancho Mirage Recently Sold Homes
Based on information from California Regional Multiple Listing Service, Inc. as of 2019. This information is for your personal, non-commercial use and may not be used for any purpose other than to identify prospective properties you may be interested in purchasing. Display of MLS data is usually deemed reliable but is NOT guaranteed accurate by the MLS. Buyers are responsible for verifying the accuracy of all information and should investigate the data themselves or retain appropriate professionals. Information from sources other than the Listing Agent may have been included in the MLS data. Unless otherwise specified in writing, Broker/Agent has not and will not verify any information obtained from other sources. The Broker/Agent providing the information contained herein may or may not have been the Listing and/or Selling Agent.
