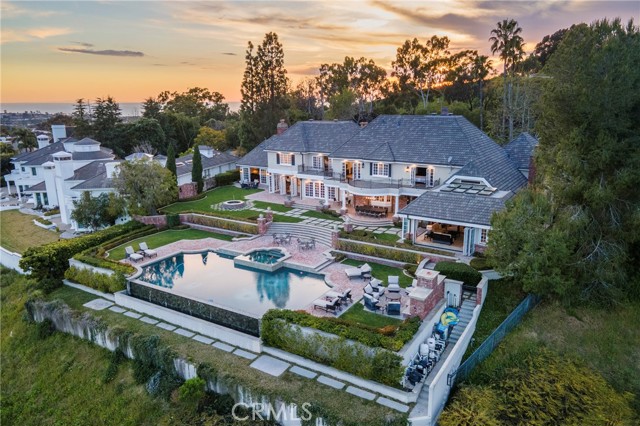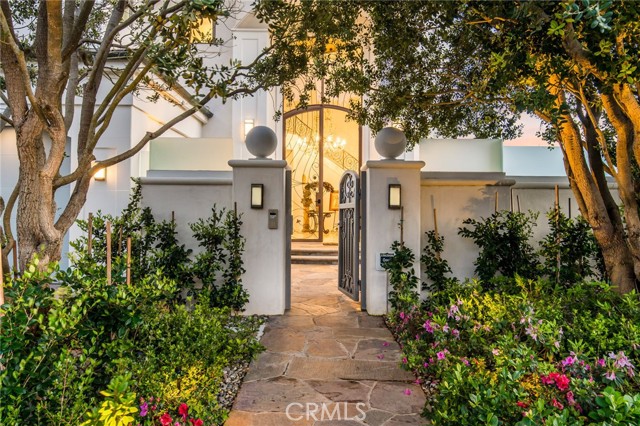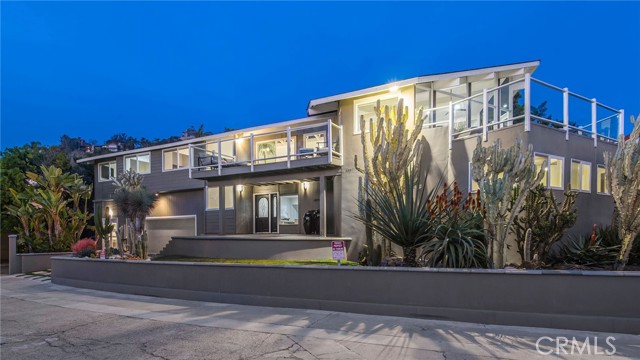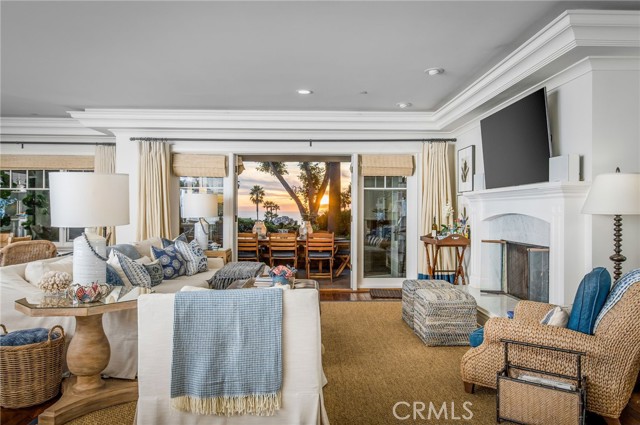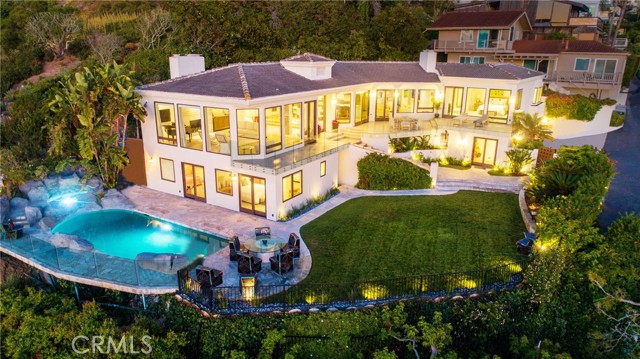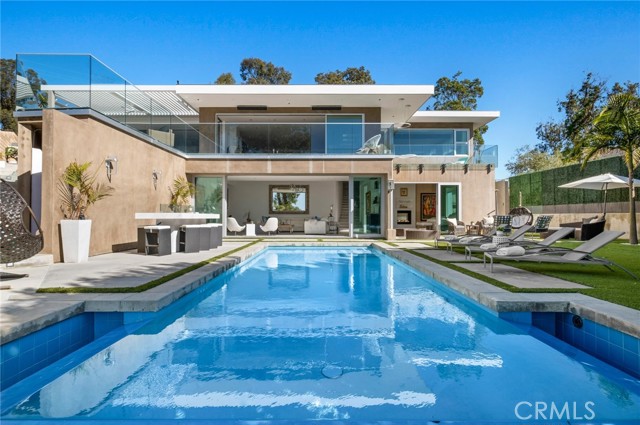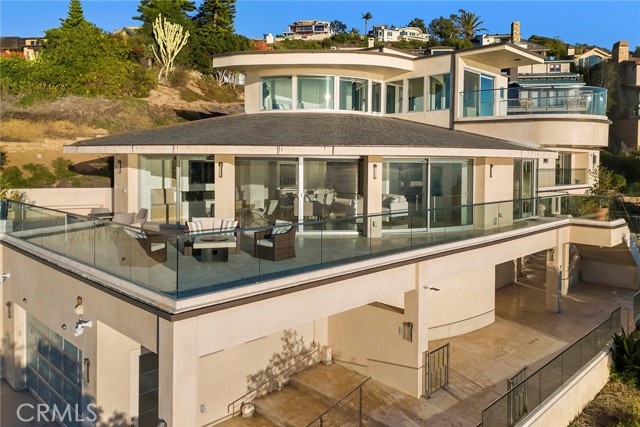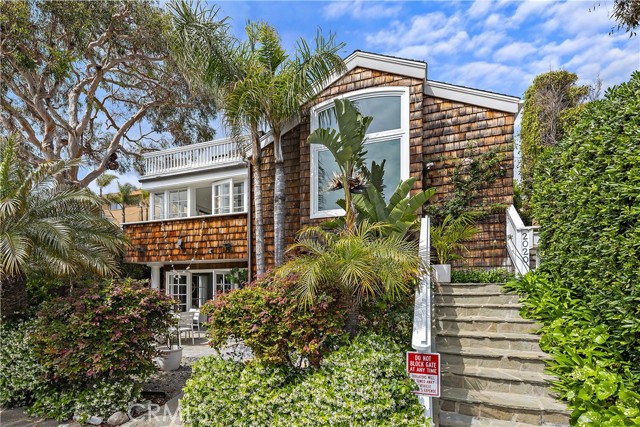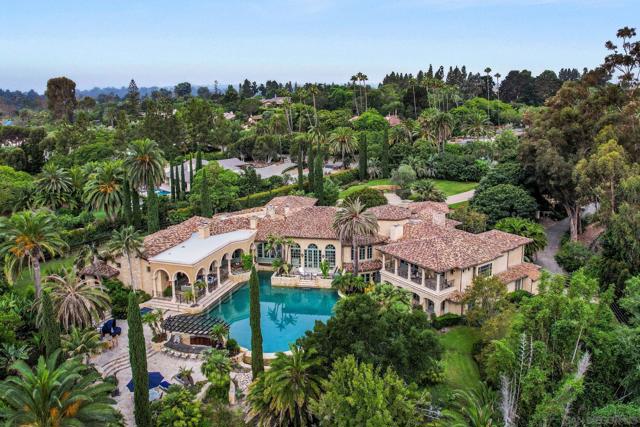
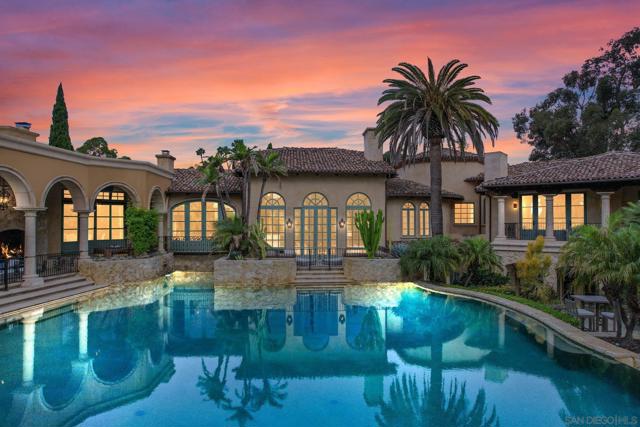
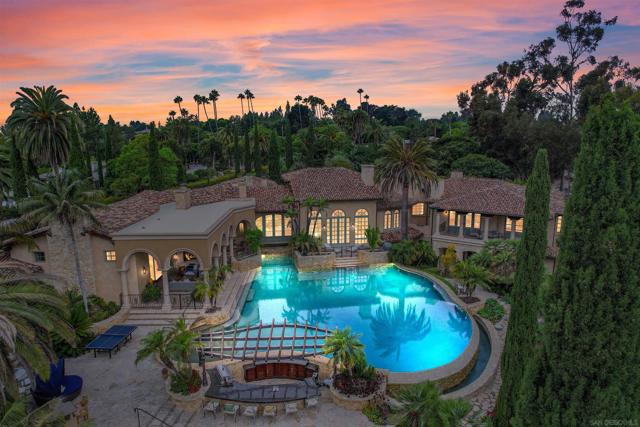
View Photos
6115 Mimulus Rancho Santa Fe, CA 92067
$9,995,000
- 5 Beds
- 11 Baths
- 10,375 Sq.Ft.
Pending
Property Overview: 6115 Mimulus Rancho Santa Fe, CA has 5 bedrooms, 11 bathrooms, 10,375 living square feet and 91,476 square feet lot size. Call an Ardent Real Estate Group agent to verify current availability of this home or with any questions you may have.
Listed by Vanessa Hopp | BRE #02181484 | The Oppenheim Group
Co-listed by Suzanne Abdallah | BRE #02006393 | The Oppenheim Group
Co-listed by Suzanne Abdallah | BRE #02006393 | The Oppenheim Group
Last checked: 15 minutes ago |
Last updated: April 12th, 2024 |
Source CRMLS |
DOM: 211
Get a $37,481 Cash Reward
New
Buy this home with Ardent Real Estate Group and get $37,481 back.
Call/Text (714) 706-1823
Home details
- Lot Sq. Ft
- 91,476
- HOA Dues
- $14/mo
- Year built
- 2001
- Garage
- 4 Car
- Property Type:
- Single Family Home
- Status
- Pending
- MLS#
- 230016521SD
- City
- Rancho Santa Fe
- County
- San Diego
- Time on Site
- 244 days
Show More
Open Houses for 6115 Mimulus
No upcoming open houses
Schedule Tour
Loading...
Virtual Tour
Use the following link to view this property's virtual tour:
Property Details for 6115 Mimulus
Local Rancho Santa Fe Agent
Loading...
Sale History for 6115 Mimulus
Last sold for $5,500,000 on March 8th, 2018
-
March, 2024
-
Mar 22, 2024
Date
Pending
CRMLS: 230016521SD
$9,995,000
Price
-
Aug 24, 2023
Date
Active
CRMLS: 230016521SD
$9,995,000
Price
-
June, 2023
-
Jun 1, 2023
Date
Expired
CRMLS: NDP2209316
$9,850,000
Price
-
Sep 8, 2022
Date
Active
CRMLS: NDP2209316
$10,400,000
Price
-
Listing provided courtesy of CRMLS
-
June, 2023
-
Jun 1, 2023
Date
Expired
CRMLS: NDP2211629
$35,000
Price
-
Dec 2, 2022
Date
Active
CRMLS: NDP2211629
$35,000
Price
-
Listing provided courtesy of CRMLS
-
December, 2020
-
Dec 1, 2020
Date
Expired
CRMLS: NDP2002279
$7,995,000
Price
-
Nov 12, 2020
Date
Withdrawn
CRMLS: NDP2002279
$7,995,000
Price
-
Nov 6, 2020
Date
Active
CRMLS: NDP2002279
$7,995,000
Price
-
Listing provided courtesy of CRMLS
-
November, 2020
-
Nov 6, 2020
Date
Canceled
CRMLS: 200012149
$7,995,000
Price
-
Mar 11, 2020
Date
Active
CRMLS: 200012149
$7,995,000
Price
-
Listing provided courtesy of CRMLS
-
August, 2020
-
Aug 1, 2020
Date
Canceled
CRMLS: 200016316
$25,000
Price
-
Apr 7, 2020
Date
Active
CRMLS: 200016316
$25,000
Price
-
Listing provided courtesy of CRMLS
-
March, 2018
-
Mar 8, 2018
Date
Sold
CRMLS: 170052700
$5,500,000
Price
-
Feb 25, 2018
Date
Pending
CRMLS: 170052700
$6,250,000
Price
-
Jan 17, 2018
Date
Price Change
CRMLS: 170052700
$6,250,000
Price
-
Oct 12, 2017
Date
Price Change
CRMLS: 170052700
$6,695,000
Price
-
Oct 9, 2017
Date
Active
CRMLS: 170052700
$6,995,000
Price
-
Listing provided courtesy of CRMLS
-
March, 2018
-
Mar 7, 2018
Date
Sold (Public Records)
Public Records
$5,500,000
Price
-
October, 2017
-
Oct 10, 2017
Date
Expired
CRMLS: 170043081
$6,995,000
Price
-
Aug 16, 2017
Date
Active
CRMLS: 170043081
$6,995,000
Price
-
Listing provided courtesy of CRMLS
-
August, 2017
-
Aug 17, 2017
Date
Expired
CRMLS: 160047215
$6,995,000
Price
-
May 9, 2017
Date
Active
CRMLS: 160047215
$6,995,000
Price
-
Listing provided courtesy of CRMLS
-
May, 2011
-
May 2, 2011
Date
Sold (Public Records)
Public Records
$6,650,000
Price
Show More
Tax History for 6115 Mimulus
Assessed Value (2020):
$5,722,200
| Year | Land Value | Improved Value | Assessed Value |
|---|---|---|---|
| 2020 | $2,601,000 | $3,121,200 | $5,722,200 |
Home Value Compared to the Market
This property vs the competition
About 6115 Mimulus
Detailed summary of property
Public Facts for 6115 Mimulus
Public county record property details
- Beds
- 5
- Baths
- 9
- Year built
- 2001
- Sq. Ft.
- 10,395
- Lot Size
- 91,475
- Stories
- --
- Type
- Single Family Residential
- Pool
- Yes
- Spa
- No
- County
- San Diego
- Lot#
- 56-58
- APN
- 266-232-10-00
The source for these homes facts are from public records.
92067 Real Estate Sale History (Last 30 days)
Last 30 days of sale history and trends
Median List Price
$6,495,000
Median List Price/Sq.Ft.
$1,019
Median Sold Price
$5,000,000
Median Sold Price/Sq.Ft.
$1,025
Total Inventory
105
Median Sale to List Price %
90.99%
Avg Days on Market
70
Loan Type
Conventional (8.33%), FHA (0%), VA (0%), Cash (83.33%), Other (8.33%)
Tour This Home
Buy with Ardent Real Estate Group and save $37,481.
Contact Jon
Rancho Santa Fe Agent
Call, Text or Message
Rancho Santa Fe Agent
Call, Text or Message
Get a $37,481 Cash Reward
New
Buy this home with Ardent Real Estate Group and get $37,481 back.
Call/Text (714) 706-1823
Homes for Sale Near 6115 Mimulus
Nearby Homes for Sale
Recently Sold Homes Near 6115 Mimulus
Related Resources to 6115 Mimulus
New Listings in 92067
Popular Zip Codes
Popular Cities
- Anaheim Hills Homes for Sale
- Brea Homes for Sale
- Corona Homes for Sale
- Fullerton Homes for Sale
- Huntington Beach Homes for Sale
- Irvine Homes for Sale
- La Habra Homes for Sale
- Long Beach Homes for Sale
- Los Angeles Homes for Sale
- Ontario Homes for Sale
- Placentia Homes for Sale
- Riverside Homes for Sale
- San Bernardino Homes for Sale
- Whittier Homes for Sale
- Yorba Linda Homes for Sale
- More Cities
Other Rancho Santa Fe Resources
- Rancho Santa Fe Homes for Sale
- Rancho Santa Fe Townhomes for Sale
- Rancho Santa Fe Condos for Sale
- Rancho Santa Fe 1 Bedroom Homes for Sale
- Rancho Santa Fe 2 Bedroom Homes for Sale
- Rancho Santa Fe 3 Bedroom Homes for Sale
- Rancho Santa Fe 4 Bedroom Homes for Sale
- Rancho Santa Fe 5 Bedroom Homes for Sale
- Rancho Santa Fe Single Story Homes for Sale
- Rancho Santa Fe Homes for Sale with Pools
- Rancho Santa Fe Homes for Sale with 3 Car Garages
- Rancho Santa Fe New Homes for Sale
- Rancho Santa Fe Homes for Sale with Large Lots
- Rancho Santa Fe Cheapest Homes for Sale
- Rancho Santa Fe Luxury Homes for Sale
- Rancho Santa Fe Newest Listings for Sale
- Rancho Santa Fe Homes Pending Sale
- Rancho Santa Fe Recently Sold Homes
Based on information from California Regional Multiple Listing Service, Inc. as of 2019. This information is for your personal, non-commercial use and may not be used for any purpose other than to identify prospective properties you may be interested in purchasing. Display of MLS data is usually deemed reliable but is NOT guaranteed accurate by the MLS. Buyers are responsible for verifying the accuracy of all information and should investigate the data themselves or retain appropriate professionals. Information from sources other than the Listing Agent may have been included in the MLS data. Unless otherwise specified in writing, Broker/Agent has not and will not verify any information obtained from other sources. The Broker/Agent providing the information contained herein may or may not have been the Listing and/or Selling Agent.
