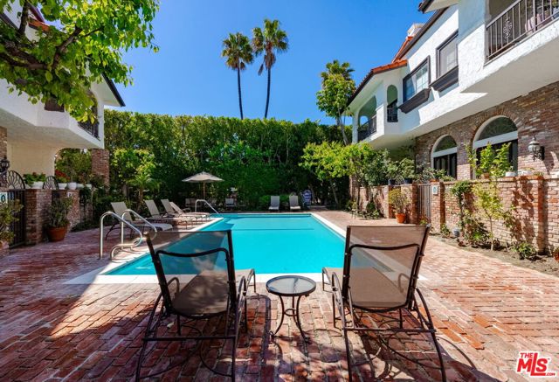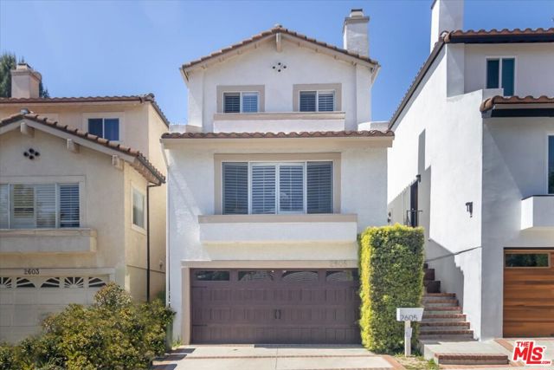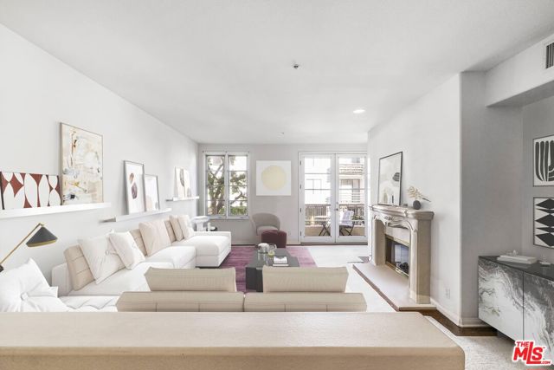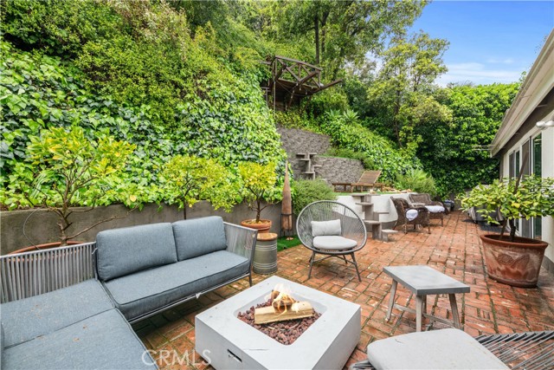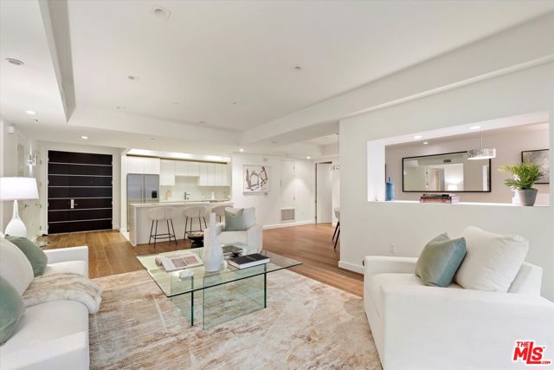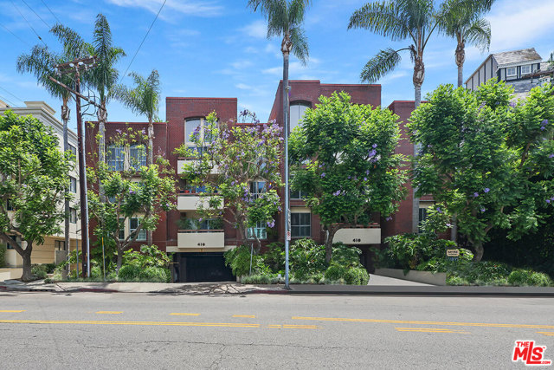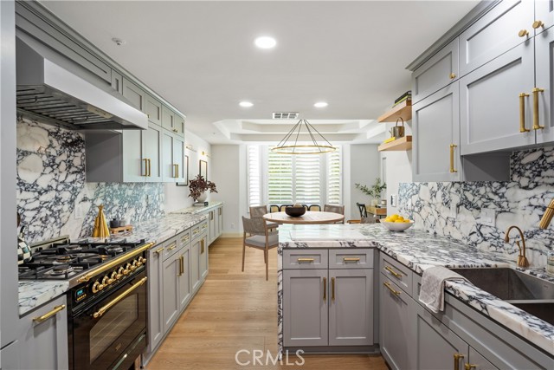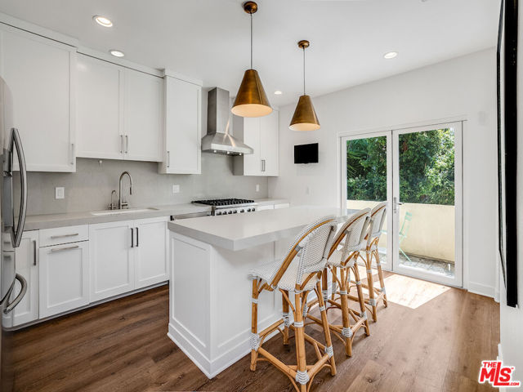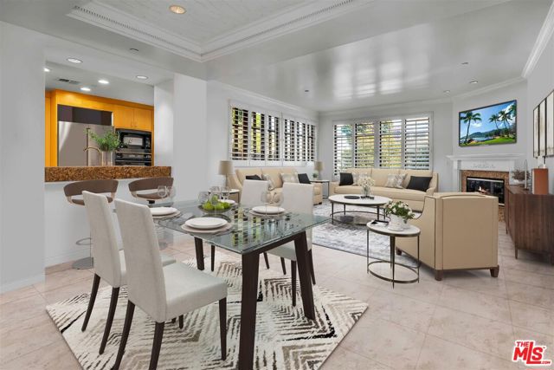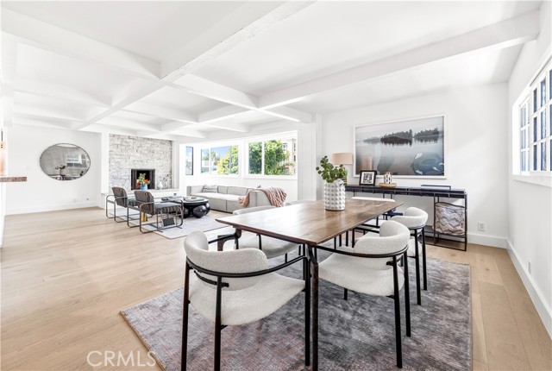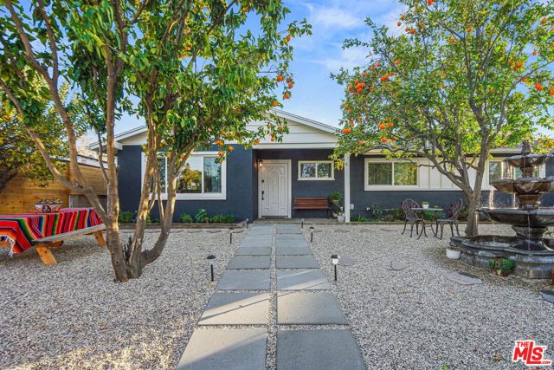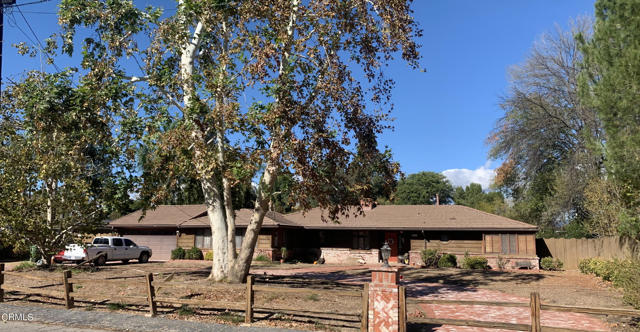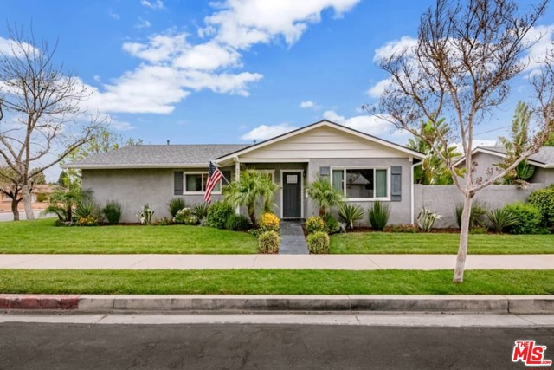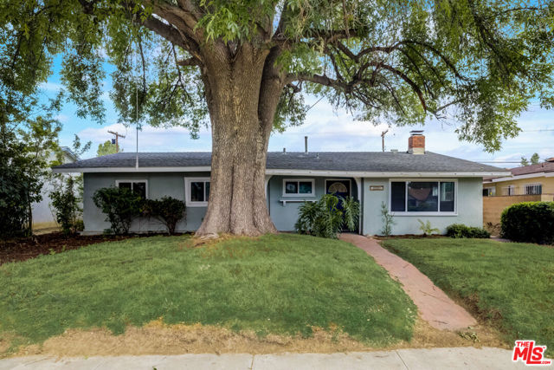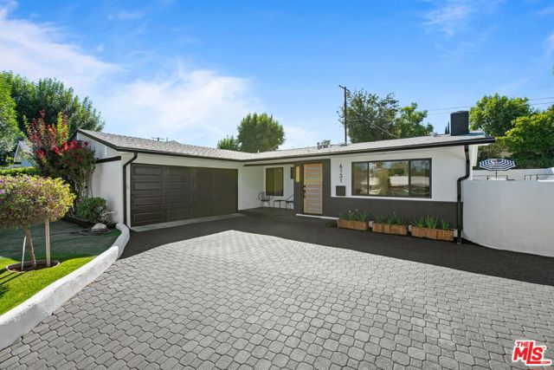
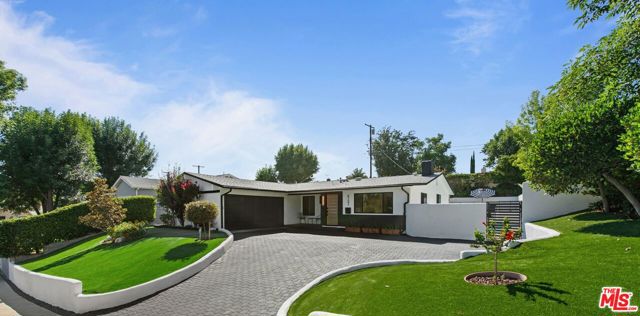
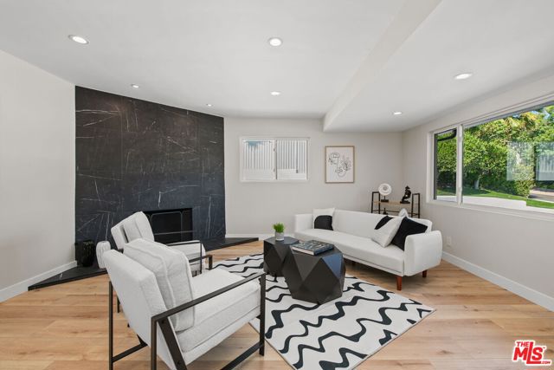
View Photos
6131 Dalecrest Ave Woodland Hills, CA 91367
$1,565,000
Sold Price as of 10/25/2023
- 4 Beds
- 2.5 Baths
- 2,165 Sq.Ft.
Sold
Property Overview: 6131 Dalecrest Ave Woodland Hills, CA has 4 bedrooms, 2.5 bathrooms, 2,165 living square feet and 8,321 square feet lot size. Call an Ardent Real Estate Group agent with any questions you may have.
Listed by Todd Scott Cloutier | BRE #01382854 | Compass
Last checked: 16 minutes ago |
Last updated: October 25th, 2023 |
Source CRMLS |
DOM: 13
Home details
- Lot Sq. Ft
- 8,321
- HOA Dues
- $0/mo
- Year built
- 1961
- Garage
- 2 Car
- Property Type:
- Single Family Home
- Status
- Sold
- MLS#
- 23309149
- City
- Woodland Hills
- County
- Los Angeles
- Time on Site
- 224 days
Show More
Virtual Tour
Use the following link to view this property's virtual tour:
Property Details for 6131 Dalecrest Ave
Local Woodland Hills Agent
Loading...
Sale History for 6131 Dalecrest Ave
Last sold for $1,565,000 on October 25th, 2023
-
October, 2023
-
Oct 25, 2023
Date
Sold
CRMLS: 23309149
$1,565,000
Price
-
Sep 13, 2023
Date
Active
CRMLS: 23309149
$1,499,000
Price
-
February, 2023
-
Feb 13, 2023
Date
Sold
CRMLS: SR22239096
$900,000
Price
-
Nov 10, 2022
Date
Active
CRMLS: SR22239096
$925,000
Price
-
Listing provided courtesy of CRMLS
-
November, 2022
-
Nov 10, 2022
Date
Expired
CRMLS: SR22095563
$949,000
Price
-
May 9, 2022
Date
Active
CRMLS: SR22095563
$1,069,000
Price
-
Listing provided courtesy of CRMLS
-
October, 2002
-
Oct 4, 2002
Date
Sold (Public Records)
Public Records
$364,000
Price
Show More
Tax History for 6131 Dalecrest Ave
Assessed Value (2020):
$511,119
| Year | Land Value | Improved Value | Assessed Value |
|---|---|---|---|
| 2020 | $362,195 | $148,924 | $511,119 |
Home Value Compared to the Market
This property vs the competition
About 6131 Dalecrest Ave
Detailed summary of property
Public Facts for 6131 Dalecrest Ave
Public county record property details
- Beds
- 4
- Baths
- 2
- Year built
- 1961
- Sq. Ft.
- 1,886
- Lot Size
- 8,001
- Stories
- --
- Type
- Single Family Residential
- Pool
- Yes
- Spa
- No
- County
- Los Angeles
- Lot#
- 29
- APN
- 2035-011-040
The source for these homes facts are from public records.
91367 Real Estate Sale History (Last 30 days)
Last 30 days of sale history and trends
Median List Price
$1,295,000
Median List Price/Sq.Ft.
$636
Median Sold Price
$1,000,000
Median Sold Price/Sq.Ft.
$571
Total Inventory
129
Median Sale to List Price %
105.37%
Avg Days on Market
28
Loan Type
Conventional (47.06%), FHA (2.94%), VA (0%), Cash (14.71%), Other (14.71%)
Thinking of Selling?
Is this your property?
Thinking of Selling?
Call, Text or Message
Thinking of Selling?
Call, Text or Message
Homes for Sale Near 6131 Dalecrest Ave
Nearby Homes for Sale
Recently Sold Homes Near 6131 Dalecrest Ave
Related Resources to 6131 Dalecrest Ave
New Listings in 91367
Popular Zip Codes
Popular Cities
- Anaheim Hills Homes for Sale
- Brea Homes for Sale
- Corona Homes for Sale
- Fullerton Homes for Sale
- Huntington Beach Homes for Sale
- Irvine Homes for Sale
- La Habra Homes for Sale
- Long Beach Homes for Sale
- Los Angeles Homes for Sale
- Ontario Homes for Sale
- Placentia Homes for Sale
- Riverside Homes for Sale
- San Bernardino Homes for Sale
- Whittier Homes for Sale
- Yorba Linda Homes for Sale
- More Cities
Other Woodland Hills Resources
- Woodland Hills Homes for Sale
- Woodland Hills Townhomes for Sale
- Woodland Hills Condos for Sale
- Woodland Hills 1 Bedroom Homes for Sale
- Woodland Hills 2 Bedroom Homes for Sale
- Woodland Hills 3 Bedroom Homes for Sale
- Woodland Hills 4 Bedroom Homes for Sale
- Woodland Hills 5 Bedroom Homes for Sale
- Woodland Hills Single Story Homes for Sale
- Woodland Hills Homes for Sale with Pools
- Woodland Hills Homes for Sale with 3 Car Garages
- Woodland Hills New Homes for Sale
- Woodland Hills Homes for Sale with Large Lots
- Woodland Hills Cheapest Homes for Sale
- Woodland Hills Luxury Homes for Sale
- Woodland Hills Newest Listings for Sale
- Woodland Hills Homes Pending Sale
- Woodland Hills Recently Sold Homes
Based on information from California Regional Multiple Listing Service, Inc. as of 2019. This information is for your personal, non-commercial use and may not be used for any purpose other than to identify prospective properties you may be interested in purchasing. Display of MLS data is usually deemed reliable but is NOT guaranteed accurate by the MLS. Buyers are responsible for verifying the accuracy of all information and should investigate the data themselves or retain appropriate professionals. Information from sources other than the Listing Agent may have been included in the MLS data. Unless otherwise specified in writing, Broker/Agent has not and will not verify any information obtained from other sources. The Broker/Agent providing the information contained herein may or may not have been the Listing and/or Selling Agent.
