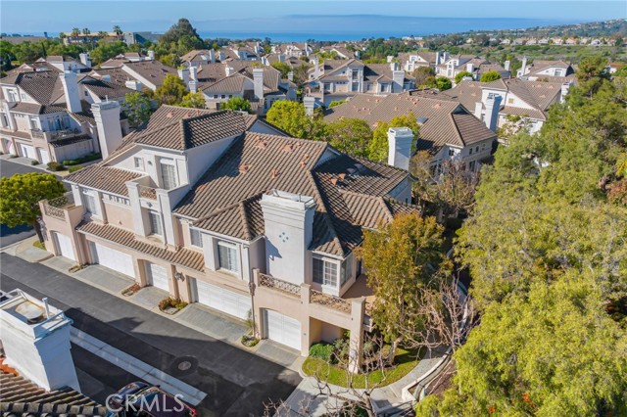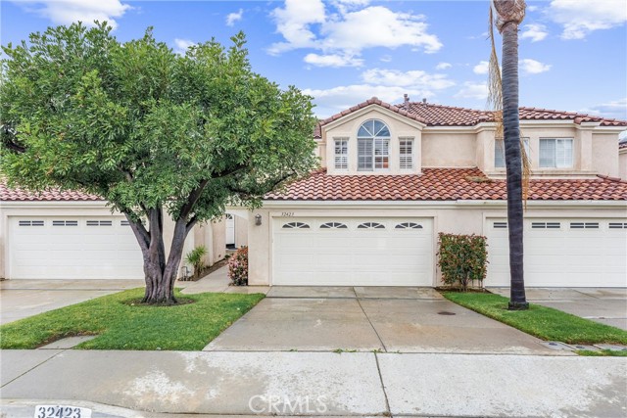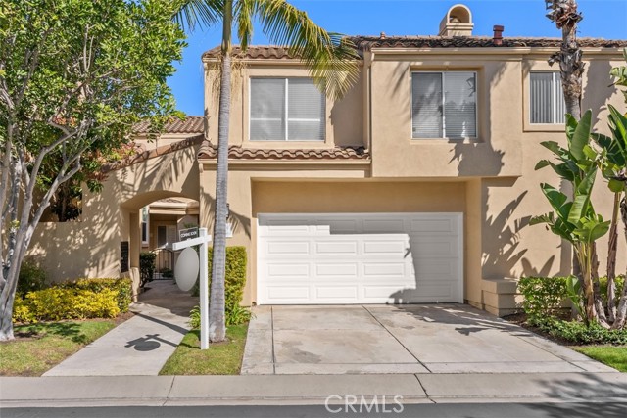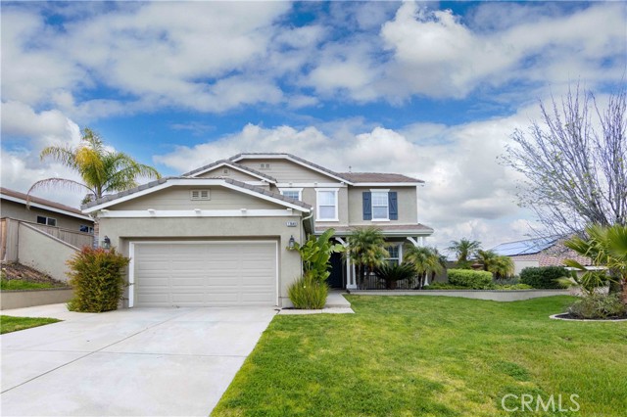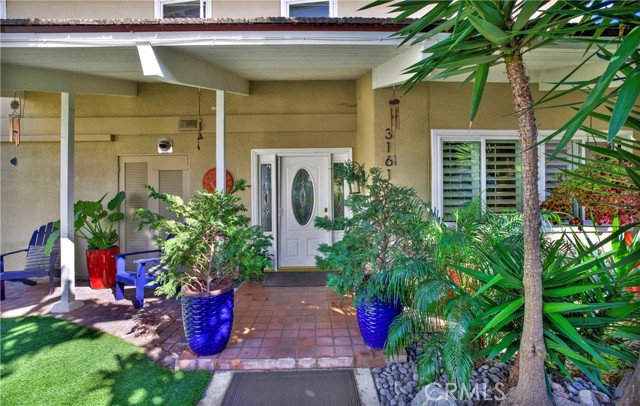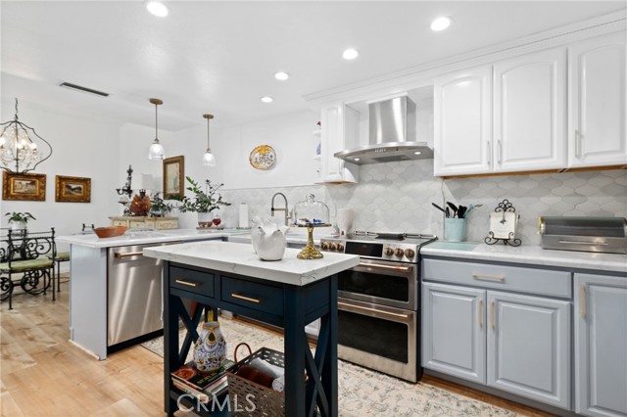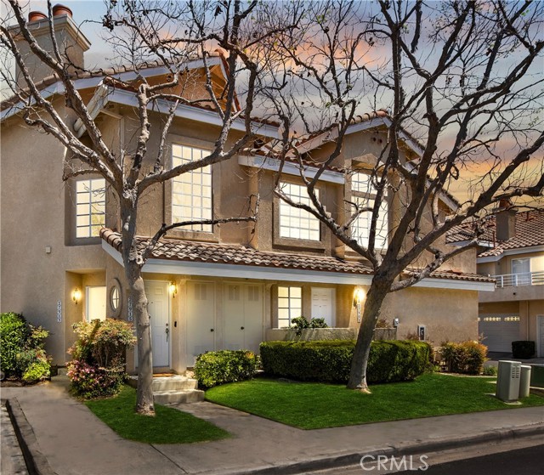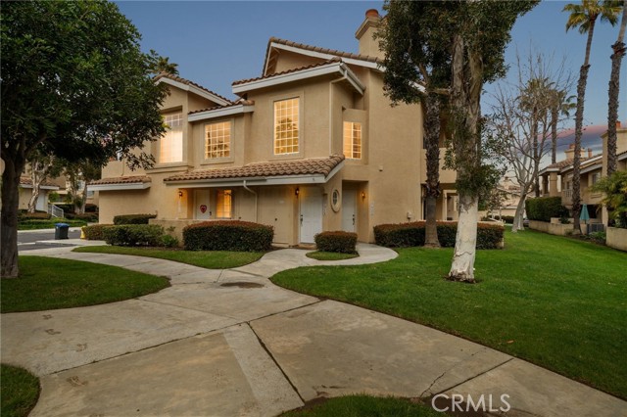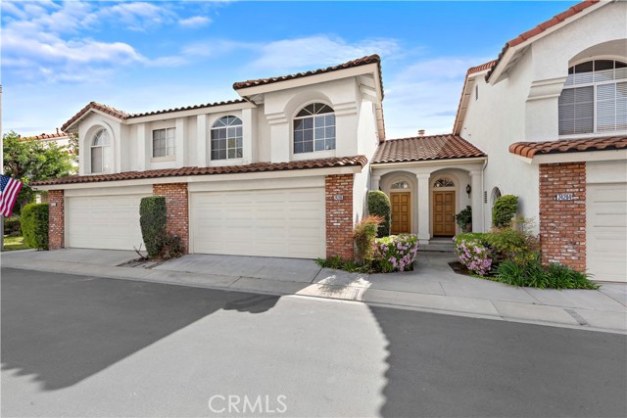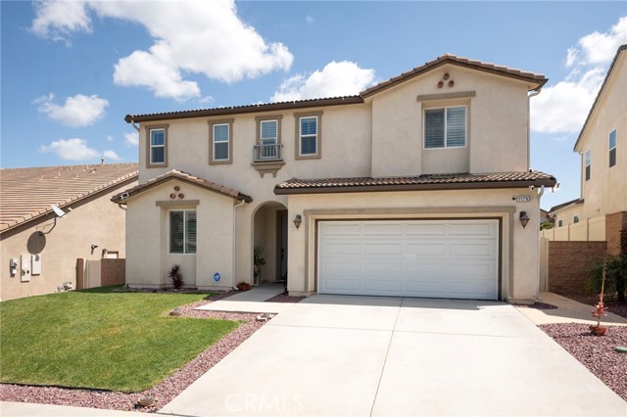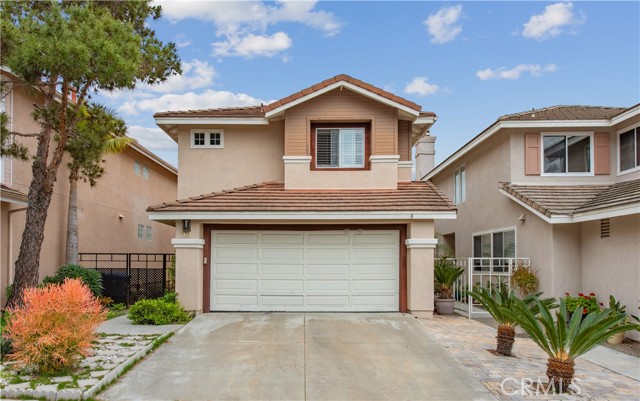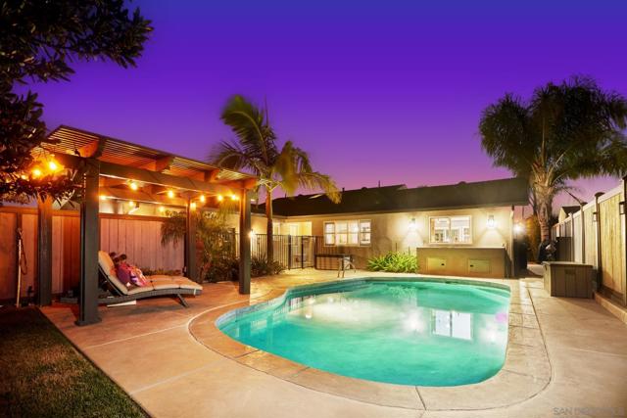
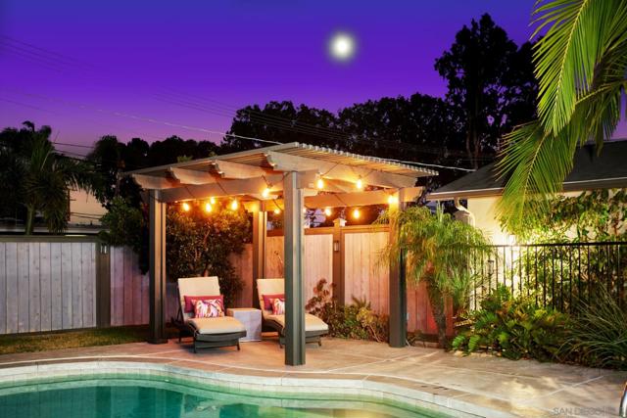
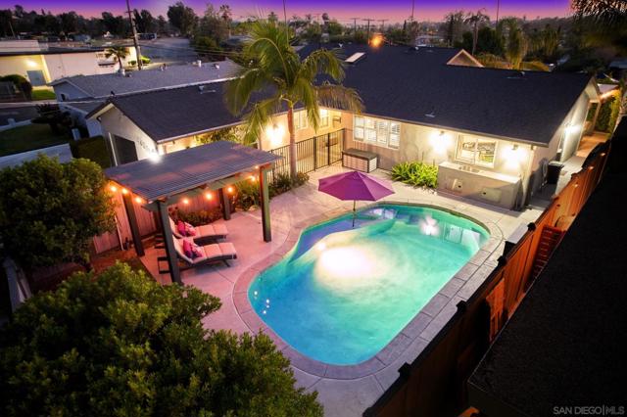
View Photos
6206 Falmouth Dr La Mesa, CA 91942
$975,000
Sold Price as of 08/22/2022
- 3 Beds
- 2.5 Baths
- 1,848 Sq.Ft.
Sold
Property Overview: 6206 Falmouth Dr La Mesa, CA has 3 bedrooms, 2.5 bathrooms, 1,848 living square feet and 6,100 square feet lot size. Call an Ardent Real Estate Group agent with any questions you may have.
Listed by Laura Lothian | BRE #01362585 | Pacific Sotheby's Int'l Realty
Last checked: 10 minutes ago |
Last updated: September 2nd, 2022 |
Source CRMLS |
DOM: 6
Home details
- Lot Sq. Ft
- 6,100
- HOA Dues
- $0/mo
- Year built
- 1954
- Garage
- 1 Car
- Property Type:
- Single Family Home
- Status
- Sold
- MLS#
- 220018138SD
- City
- La Mesa
- County
- San Diego
- Time on Site
- 640 days
Show More
Virtual Tour
Use the following link to view this property's virtual tour:
Property Details for 6206 Falmouth Dr
Local La Mesa Agent
Loading...
Sale History for 6206 Falmouth Dr
Last sold for $975,000 on August 22nd, 2022
-
August, 2022
-
Aug 22, 2022
Date
Sold
CRMLS: 220018138SD
$975,000
Price
-
Jul 14, 2022
Date
Active
CRMLS: 220018138SD
$1,000,000
Price
-
July, 2022
-
Jul 12, 2022
Date
Canceled
CRMLS: 220014294SD
$1,100,000
Price
-
Jun 8, 2022
Date
Active
CRMLS: 220014294SD
$1,100,000
Price
-
Listing provided courtesy of CRMLS
-
December, 2018
-
Dec 29, 2018
Date
Sold
CRMLS: 140033586
$524,900
Price
-
Listing provided courtesy of CRMLS
-
November, 2017
-
Nov 2, 2017
Date
Sold
CRMLS: 170049492
$645,000
Price
-
Sep 26, 2017
Date
Pending
CRMLS: 170049492
$649,000
Price
-
Sep 21, 2017
Date
Active
CRMLS: 170049492
$649,000
Price
-
Listing provided courtesy of CRMLS
-
November, 2017
-
Nov 2, 2017
Date
Sold (Public Records)
Public Records
$645,000
Price
-
August, 2014
-
Aug 22, 2014
Date
Sold (Public Records)
Public Records
$525,000
Price
Show More
Tax History for 6206 Falmouth Dr
Assessed Value (2020):
$671,057
| Year | Land Value | Improved Value | Assessed Value |
|---|---|---|---|
| 2020 | $281,844 | $389,213 | $671,057 |
Home Value Compared to the Market
This property vs the competition
About 6206 Falmouth Dr
Detailed summary of property
Public Facts for 6206 Falmouth Dr
Public county record property details
- Beds
- 3
- Baths
- 2
- Year built
- 1954
- Sq. Ft.
- 1,800
- Lot Size
- 6,100
- Stories
- --
- Type
- Single Family Residential
- Pool
- Yes
- Spa
- No
- County
- San Diego
- Lot#
- 39
- APN
- 486-643-06-00
The source for these homes facts are from public records.
91942 Real Estate Sale History (Last 30 days)
Last 30 days of sale history and trends
Median List Price
$825,000
Median List Price/Sq.Ft.
$587
Median Sold Price
$865,000
Median Sold Price/Sq.Ft.
$567
Total Inventory
69
Median Sale to List Price %
100.58%
Avg Days on Market
18
Loan Type
Conventional (66.67%), FHA (4.17%), VA (8.33%), Cash (20.83%), Other (0%)
Thinking of Selling?
Is this your property?
Thinking of Selling?
Call, Text or Message
Thinking of Selling?
Call, Text or Message
Homes for Sale Near 6206 Falmouth Dr
Nearby Homes for Sale
Recently Sold Homes Near 6206 Falmouth Dr
Related Resources to 6206 Falmouth Dr
New Listings in 91942
Popular Zip Codes
Popular Cities
- Anaheim Hills Homes for Sale
- Brea Homes for Sale
- Corona Homes for Sale
- Fullerton Homes for Sale
- Huntington Beach Homes for Sale
- Irvine Homes for Sale
- La Habra Homes for Sale
- Long Beach Homes for Sale
- Los Angeles Homes for Sale
- Ontario Homes for Sale
- Placentia Homes for Sale
- Riverside Homes for Sale
- San Bernardino Homes for Sale
- Whittier Homes for Sale
- Yorba Linda Homes for Sale
- More Cities
Other La Mesa Resources
- La Mesa Homes for Sale
- La Mesa Townhomes for Sale
- La Mesa Condos for Sale
- La Mesa 1 Bedroom Homes for Sale
- La Mesa 2 Bedroom Homes for Sale
- La Mesa 3 Bedroom Homes for Sale
- La Mesa 4 Bedroom Homes for Sale
- La Mesa 5 Bedroom Homes for Sale
- La Mesa Single Story Homes for Sale
- La Mesa Homes for Sale with Pools
- La Mesa Homes for Sale with 3 Car Garages
- La Mesa New Homes for Sale
- La Mesa Homes for Sale with Large Lots
- La Mesa Cheapest Homes for Sale
- La Mesa Luxury Homes for Sale
- La Mesa Newest Listings for Sale
- La Mesa Homes Pending Sale
- La Mesa Recently Sold Homes
Based on information from California Regional Multiple Listing Service, Inc. as of 2019. This information is for your personal, non-commercial use and may not be used for any purpose other than to identify prospective properties you may be interested in purchasing. Display of MLS data is usually deemed reliable but is NOT guaranteed accurate by the MLS. Buyers are responsible for verifying the accuracy of all information and should investigate the data themselves or retain appropriate professionals. Information from sources other than the Listing Agent may have been included in the MLS data. Unless otherwise specified in writing, Broker/Agent has not and will not verify any information obtained from other sources. The Broker/Agent providing the information contained herein may or may not have been the Listing and/or Selling Agent.
