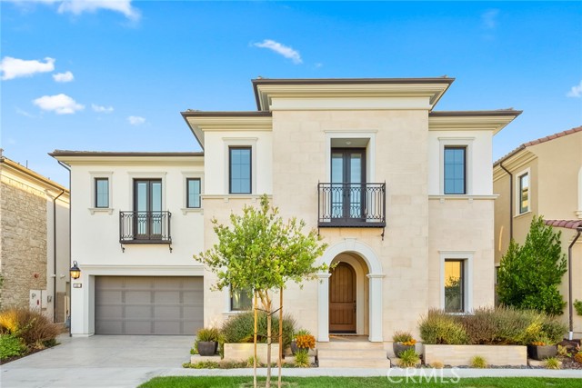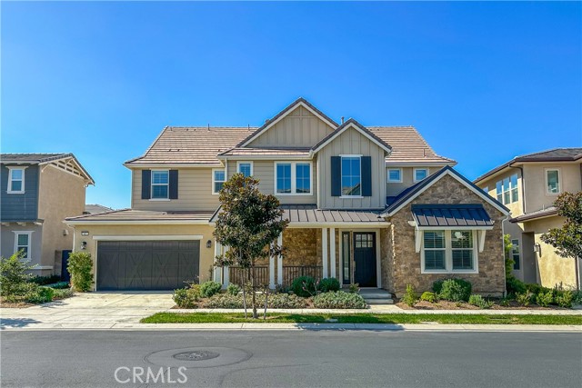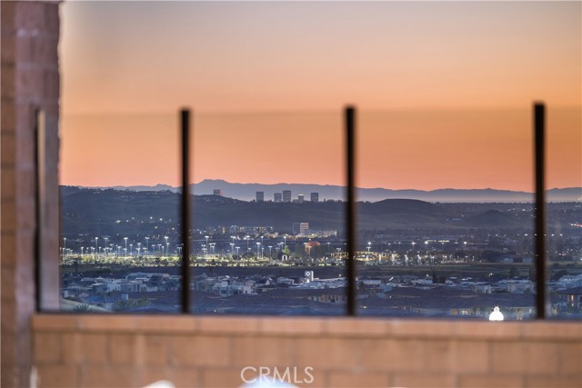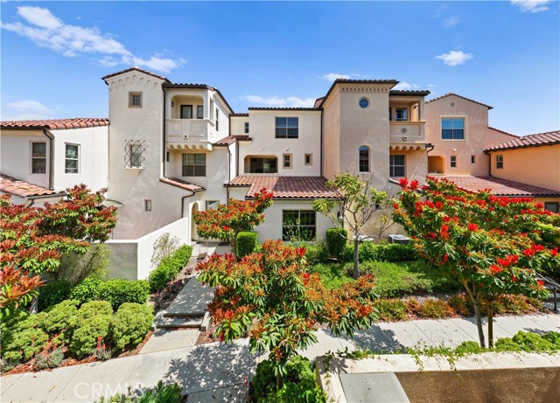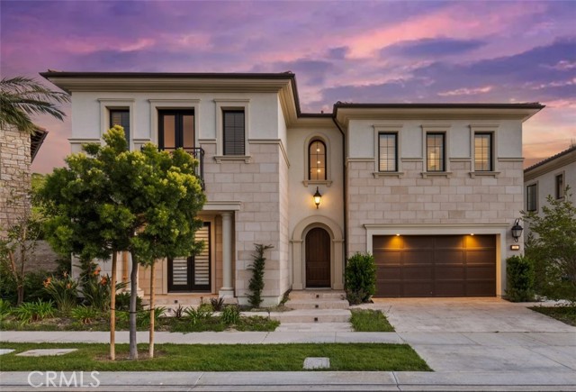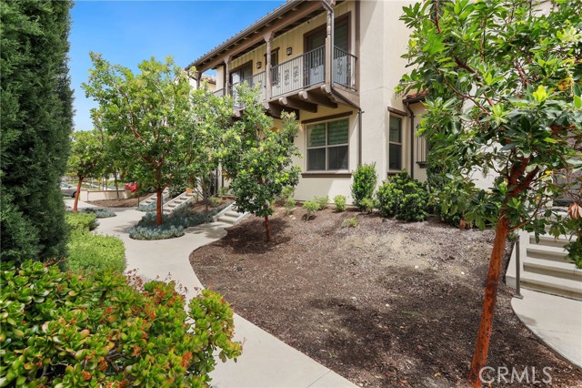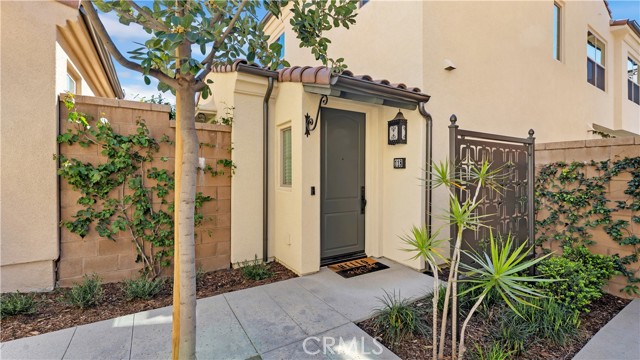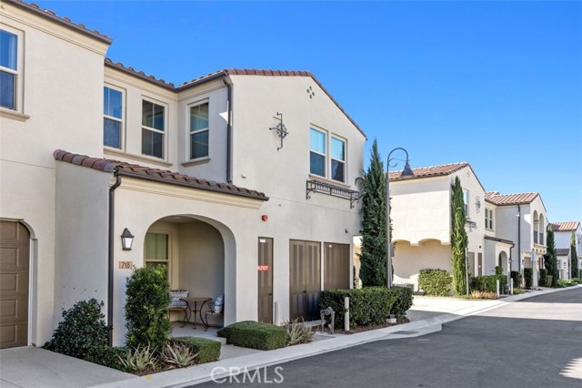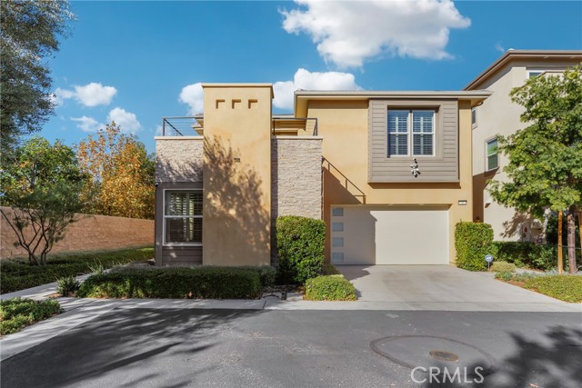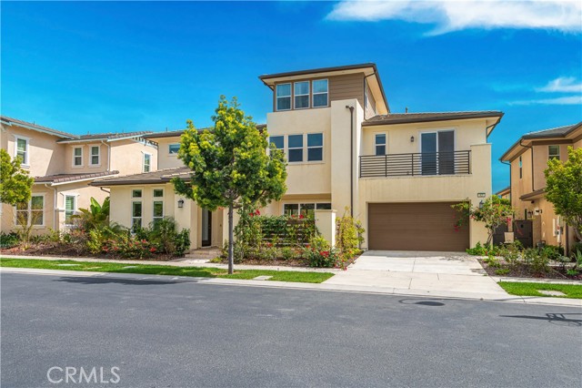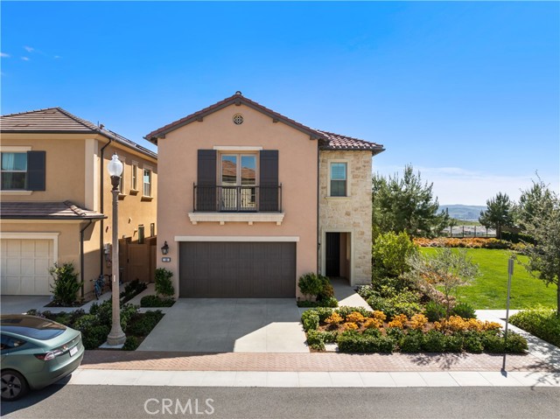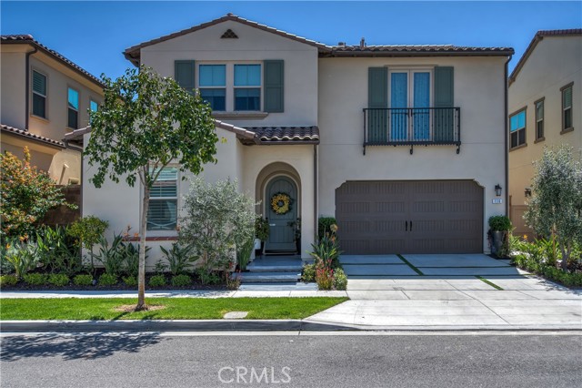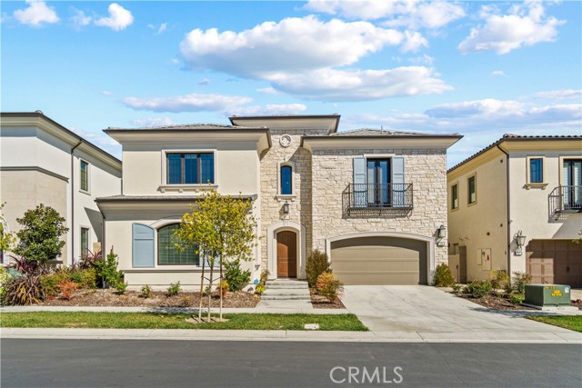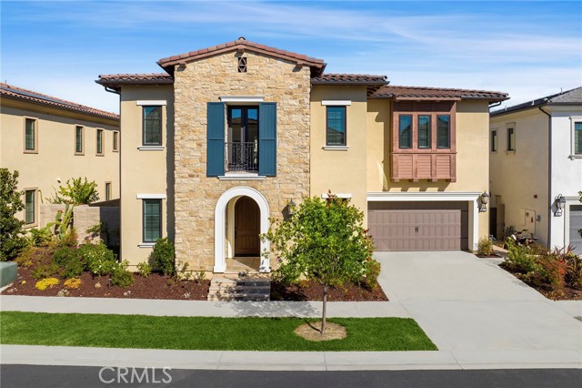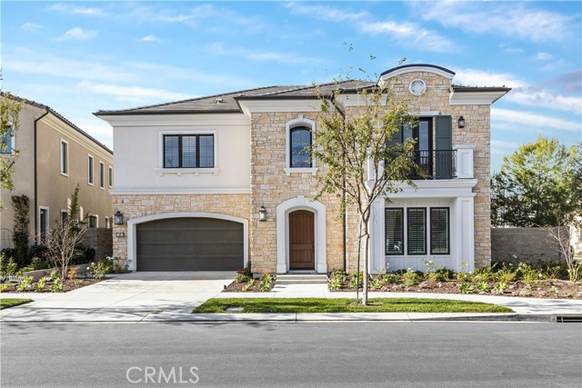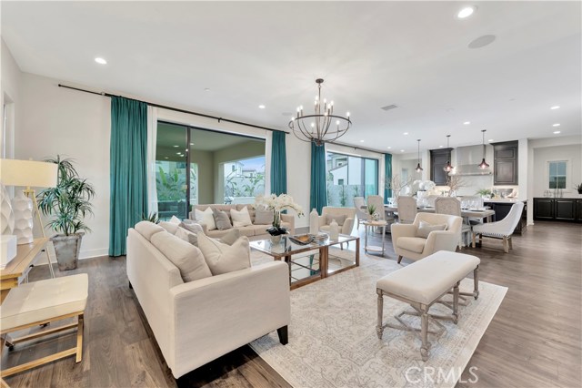63 Kite Irvine, CA 92618
$1,689,000
Sold Price as of 04/15/2019
- 5 Beds
- 5 Baths
- 4,469 Sq.Ft.
Off Market
Property Overview: 63 Kite Irvine, CA has 5 bedrooms, 5 bathrooms, 4,469 living square feet and 5,244 square feet lot size. Call an Ardent Real Estate Group agent with any questions you may have.
Home Value Compared to the Market
Refinance your Current Mortgage and Save
Save $
You could be saving money by taking advantage of a lower rate and reducing your monthly payment. See what current rates are at and get a free no-obligation quote on today's refinance rates.
Local Irvine Agent
Loading...
Sale History for 63 Kite
Last sold for $1,689,000 on April 15th, 2019
-
April, 2019
-
Apr 15, 2019
Date
Sold (Public Records)
Public Records
$1,689,000
Price
-
January, 2019
-
Jan 16, 2019
Date
Expired
CRMLS: PW18238430
$1,799,995
Price
-
Jan 7, 2019
Date
Price Change
CRMLS: PW18238430
$1,799,995
Price
-
Dec 12, 2018
Date
Price Change
CRMLS: PW18238430
$1,930,830
Price
-
Dec 7, 2018
Date
Price Change
CRMLS: PW18238430
$1,880,830
Price
-
Nov 2, 2018
Date
Price Change
CRMLS: PW18238430
$1,950,830
Price
-
Oct 1, 2018
Date
Active
CRMLS: PW18238430
$1,900,830
Price
-
Listing provided courtesy of CRMLS
-
October, 2018
-
Oct 6, 2018
Date
Expired
CRMLS: PW18209040
$1,924,761
Price
-
Aug 27, 2018
Date
Active
CRMLS: PW18209040
$1,924,761
Price
-
Listing provided courtesy of CRMLS
-
August, 2018
-
Aug 14, 2018
Date
Expired
CRMLS: PW18083987
$1,924,761
Price
-
Jul 30, 2018
Date
Price Change
CRMLS: PW18083987
$1,924,761
Price
-
May 29, 2018
Date
Price Change
CRMLS: PW18083987
$1,947,711
Price
-
Apr 30, 2018
Date
Price Change
CRMLS: PW18083987
$1,928,810
Price
-
Apr 12, 2018
Date
Active
CRMLS: PW18083987
$1,913,995
Price
-
Listing provided courtesy of CRMLS
Show More
Tax History for 63 Kite
Assessed Value (2020):
$1,722,665
| Year | Land Value | Improved Value | Assessed Value |
|---|---|---|---|
| 2020 | $605,727 | $1,116,938 | $1,722,665 |
About 63 Kite
Detailed summary of property
Public Facts for 63 Kite
Public county record property details
- Beds
- 5
- Baths
- 5
- Year built
- 2018
- Sq. Ft.
- 4,469
- Lot Size
- 5,244
- Stories
- --
- Type
- Single Family Residential
- Pool
- No
- Spa
- No
- County
- Orange
- Lot#
- --
- APN
- 591-451-36
The source for these homes facts are from public records.
92618 Real Estate Sale History (Last 30 days)
Last 30 days of sale history and trends
Median List Price
$1,699,800
Median List Price/Sq.Ft.
$838
Median Sold Price
$1,530,000
Median Sold Price/Sq.Ft.
$822
Total Inventory
138
Median Sale to List Price %
105.52%
Avg Days on Market
14
Loan Type
Conventional (50%), FHA (0%), VA (0%), Cash (41.67%), Other (8.33%)
Thinking of Selling?
Is this your property?
Thinking of Selling?
Call, Text or Message
Thinking of Selling?
Call, Text or Message
Refinance your Current Mortgage and Save
Save $
You could be saving money by taking advantage of a lower rate and reducing your monthly payment. See what current rates are at and get a free no-obligation quote on today's refinance rates.
Homes for Sale Near 63 Kite
Nearby Homes for Sale
Recently Sold Homes Near 63 Kite
Nearby Homes to 63 Kite
Data from public records.
5 Beds |
5 Baths |
4,427 Sq. Ft.
5 Beds |
5 Baths |
4,413 Sq. Ft.
5 Beds |
5 Baths |
4,413 Sq. Ft.
5 Beds |
5 Baths |
4,946 Sq. Ft.
5 Beds |
5 Baths |
4,782 Sq. Ft.
5 Beds |
5 Baths |
4,716 Sq. Ft.
5 Beds |
5 Baths |
4,469 Sq. Ft.
5 Beds |
5 Baths |
4,413 Sq. Ft.
5 Beds |
5 Baths |
4,413 Sq. Ft.
5 Beds |
5 Baths |
4,716 Sq. Ft.
5 Beds |
5 Baths |
4,469 Sq. Ft.
5 Beds |
5 Baths |
4,782 Sq. Ft.
Related Resources to 63 Kite
New Listings in 92618
Popular Zip Codes
Popular Cities
- Anaheim Hills Homes for Sale
- Brea Homes for Sale
- Corona Homes for Sale
- Fullerton Homes for Sale
- Huntington Beach Homes for Sale
- La Habra Homes for Sale
- Long Beach Homes for Sale
- Los Angeles Homes for Sale
- Ontario Homes for Sale
- Placentia Homes for Sale
- Riverside Homes for Sale
- San Bernardino Homes for Sale
- Whittier Homes for Sale
- Yorba Linda Homes for Sale
- More Cities
Other Irvine Resources
- Irvine Homes for Sale
- Irvine Townhomes for Sale
- Irvine Condos for Sale
- Irvine 1 Bedroom Homes for Sale
- Irvine 2 Bedroom Homes for Sale
- Irvine 3 Bedroom Homes for Sale
- Irvine 4 Bedroom Homes for Sale
- Irvine 5 Bedroom Homes for Sale
- Irvine Single Story Homes for Sale
- Irvine Homes for Sale with Pools
- Irvine Homes for Sale with 3 Car Garages
- Irvine New Homes for Sale
- Irvine Homes for Sale with Large Lots
- Irvine Cheapest Homes for Sale
- Irvine Luxury Homes for Sale
- Irvine Newest Listings for Sale
- Irvine Homes Pending Sale
- Irvine Recently Sold Homes
