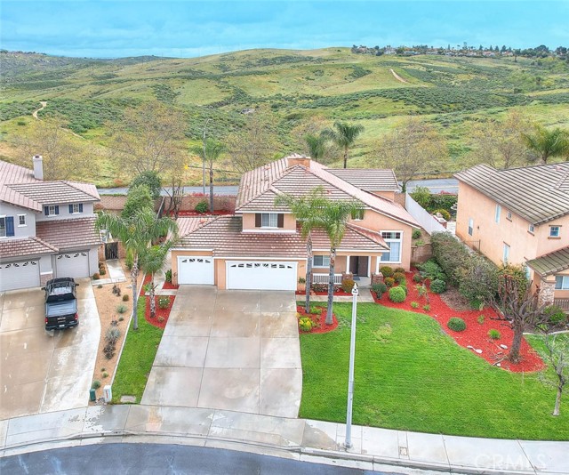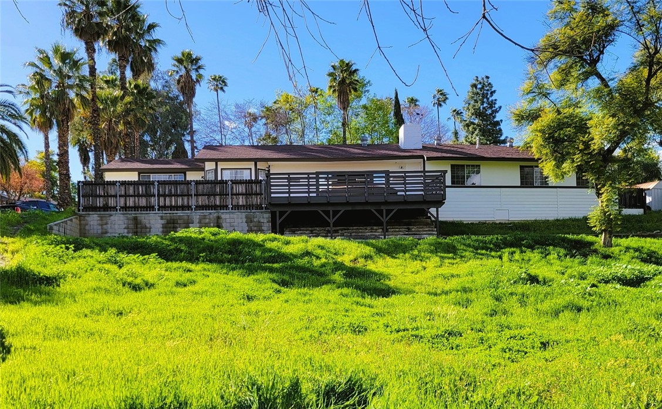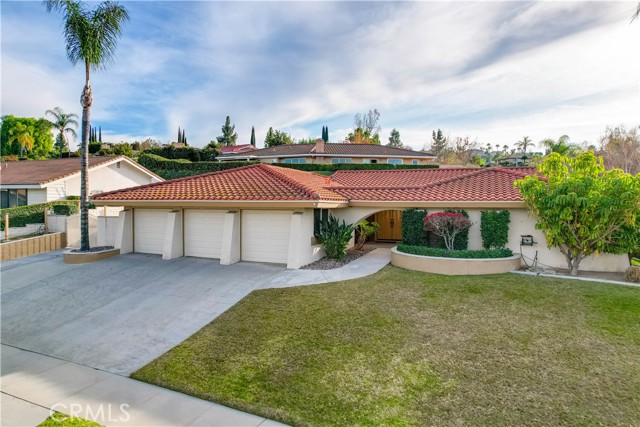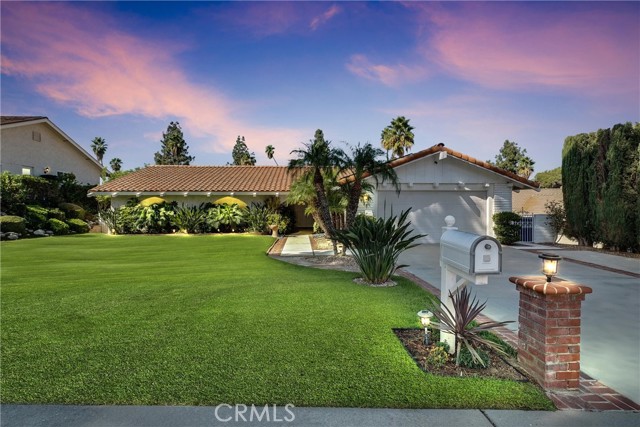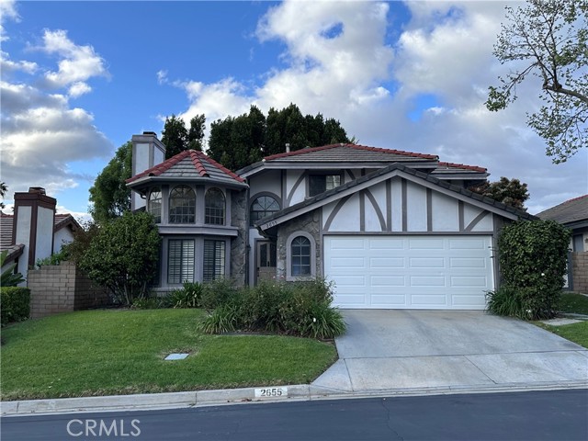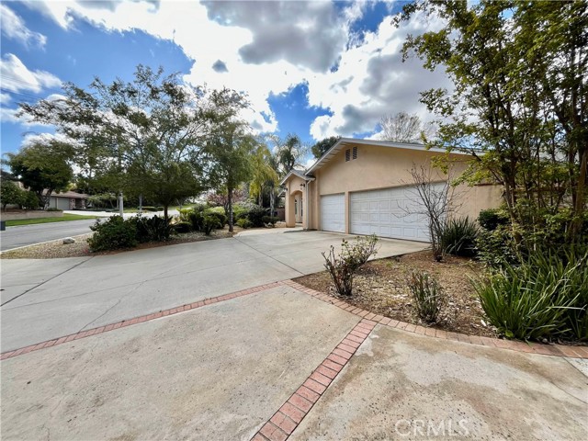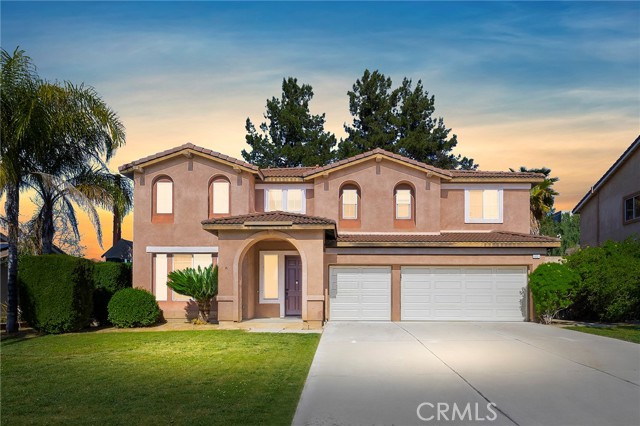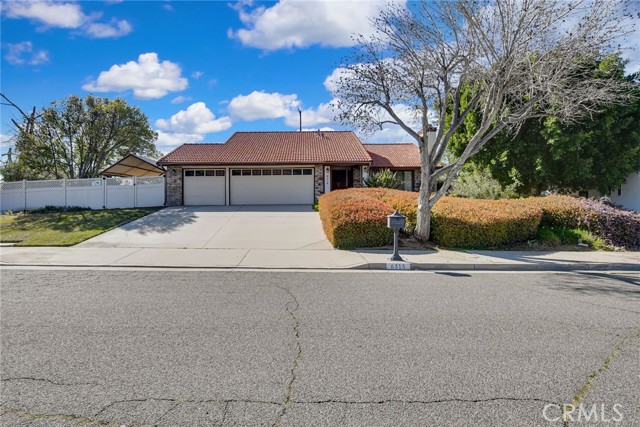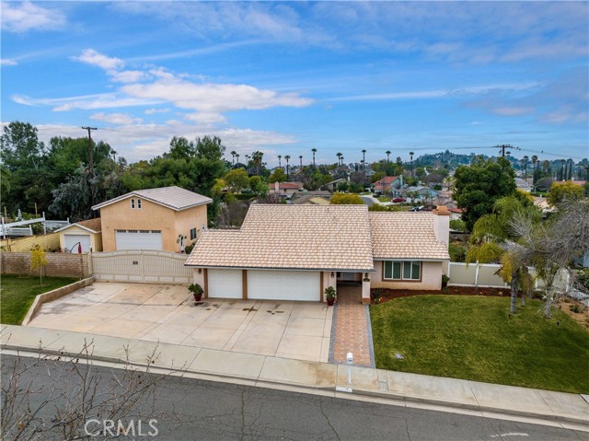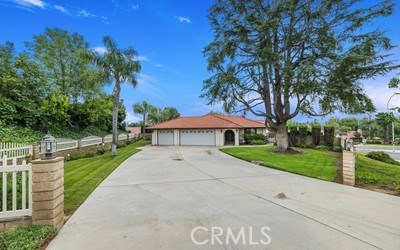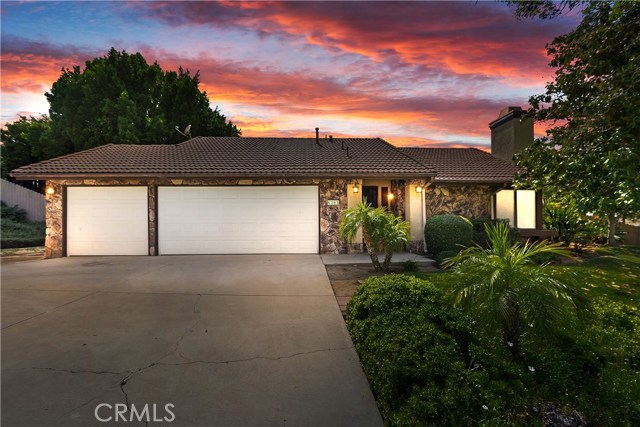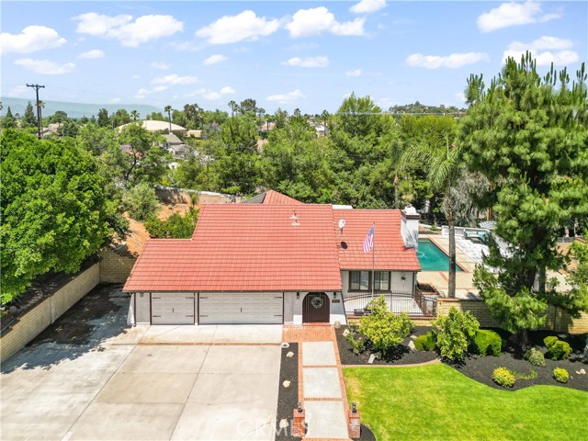
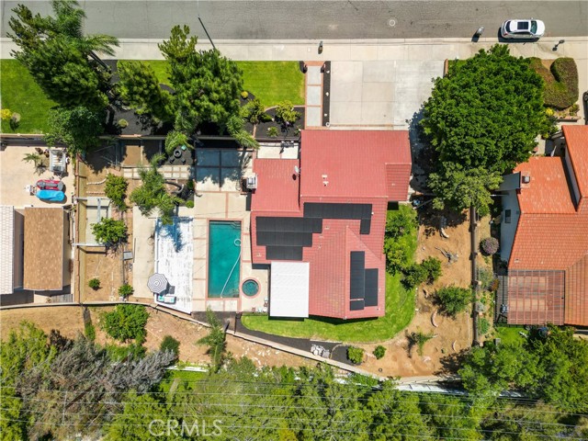
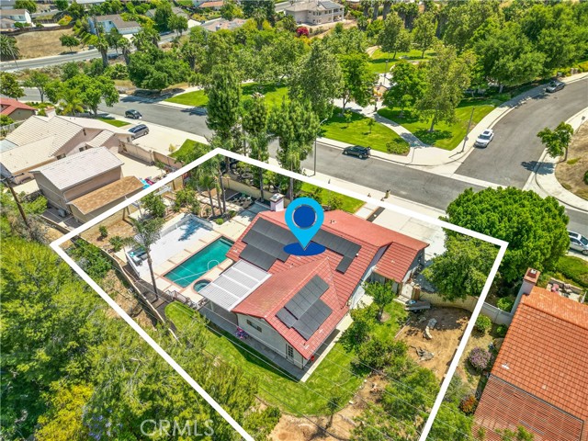
View Photos
6309 Westview Dr Riverside, CA 92506
$920,000
- 3 Beds
- 2 Baths
- 1,919 Sq.Ft.
For Sale
Property Overview: 6309 Westview Dr Riverside, CA has 3 bedrooms, 2 bathrooms, 1,919 living square feet and 17,424 square feet lot size. Call an Ardent Real Estate Group agent to verify current availability of this home or with any questions you may have.
Listed by Amy Christian | BRE #01792839 | Fathom Realty Group Inc.
Last checked: 14 minutes ago |
Last updated: June 15th, 2024 |
Source CRMLS |
DOM: 4
Get a $2,760 Cash Reward
New
Buy this home with Ardent Real Estate Group and get $2,760 back.
Call/Text (714) 706-1823
Home details
- Lot Sq. Ft
- 17,424
- HOA Dues
- $0/mo
- Year built
- 1984
- Garage
- 3 Car
- Property Type:
- Single Family Home
- Status
- Active
- MLS#
- OC24118220
- City
- Riverside
- County
- Riverside
- Time on Site
- 7 days
Show More
Open Houses for 6309 Westview Dr
No upcoming open houses
Schedule Tour
Loading...
Property Details for 6309 Westview Dr
Local Riverside Agent
Loading...
Sale History for 6309 Westview Dr
Last sold for $682,500 on May 21st, 2021
-
June, 2024
-
Jun 14, 2024
Date
Active
CRMLS: OC24118220
$920,000
Price
-
May, 2021
-
May 24, 2021
Date
Sold
CRMLS: EV21064448
$682,500
Price
-
May 15, 2021
Date
Pending
CRMLS: EV21064448
$659,900
Price
-
Apr 15, 2021
Date
Active Under Contract
CRMLS: EV21064448
$659,900
Price
-
Apr 8, 2021
Date
Active
CRMLS: EV21064448
$659,900
Price
-
Apr 8, 2021
Date
Price Change
CRMLS: EV21064448
$659,900
Price
-
Apr 4, 2021
Date
Coming Soon
CRMLS: EV21064448
$649,900
Price
-
Listing provided courtesy of CRMLS
-
October, 2014
-
Oct 20, 2014
Date
Sold (Public Records)
Public Records
$415,000
Price
-
August, 2011
-
Aug 25, 2011
Date
Sold (Public Records)
Public Records
$280,000
Price
Show More
Tax History for 6309 Westview Dr
Assessed Value (2020):
$456,055
| Year | Land Value | Improved Value | Assessed Value |
|---|---|---|---|
| 2020 | $109,892 | $346,163 | $456,055 |
Home Value Compared to the Market
This property vs the competition
About 6309 Westview Dr
Detailed summary of property
Public Facts for 6309 Westview Dr
Public county record property details
- Beds
- 3
- Baths
- 2
- Year built
- 1984
- Sq. Ft.
- 1,919
- Lot Size
- 17,424
- Stories
- 1
- Type
- Single Family Residential
- Pool
- Yes
- Spa
- No
- County
- Riverside
- Lot#
- 4
- APN
- 252-172-004
The source for these homes facts are from public records.
92506 Real Estate Sale History (Last 30 days)
Last 30 days of sale history and trends
Median List Price
$778,000
Median List Price/Sq.Ft.
$393
Median Sold Price
$679,000
Median Sold Price/Sq.Ft.
$361
Total Inventory
135
Median Sale to List Price %
97%
Avg Days on Market
27
Loan Type
Conventional (54.55%), FHA (9.09%), VA (3.03%), Cash (27.27%), Other (6.06%)
Tour This Home
Buy with Ardent Real Estate Group and save $2,760.
Contact Jon
Riverside Agent
Call, Text or Message
Riverside Agent
Call, Text or Message
Get a $2,760 Cash Reward
New
Buy this home with Ardent Real Estate Group and get $2,760 back.
Call/Text (714) 706-1823
Homes for Sale Near 6309 Westview Dr
Nearby Homes for Sale
Recently Sold Homes Near 6309 Westview Dr
Related Resources to 6309 Westview Dr
New Listings in 92506
Popular Zip Codes
Popular Cities
- Anaheim Hills Homes for Sale
- Brea Homes for Sale
- Corona Homes for Sale
- Fullerton Homes for Sale
- Huntington Beach Homes for Sale
- Irvine Homes for Sale
- La Habra Homes for Sale
- Long Beach Homes for Sale
- Los Angeles Homes for Sale
- Ontario Homes for Sale
- Placentia Homes for Sale
- San Bernardino Homes for Sale
- Whittier Homes for Sale
- Yorba Linda Homes for Sale
- More Cities
Other Riverside Resources
- Riverside Homes for Sale
- Riverside Townhomes for Sale
- Riverside Condos for Sale
- Riverside 1 Bedroom Homes for Sale
- Riverside 2 Bedroom Homes for Sale
- Riverside 3 Bedroom Homes for Sale
- Riverside 4 Bedroom Homes for Sale
- Riverside 5 Bedroom Homes for Sale
- Riverside Single Story Homes for Sale
- Riverside Homes for Sale with Pools
- Riverside Homes for Sale with 3 Car Garages
- Riverside New Homes for Sale
- Riverside Homes for Sale with Large Lots
- Riverside Cheapest Homes for Sale
- Riverside Luxury Homes for Sale
- Riverside Newest Listings for Sale
- Riverside Homes Pending Sale
- Riverside Recently Sold Homes
Based on information from California Regional Multiple Listing Service, Inc. as of 2019. This information is for your personal, non-commercial use and may not be used for any purpose other than to identify prospective properties you may be interested in purchasing. Display of MLS data is usually deemed reliable but is NOT guaranteed accurate by the MLS. Buyers are responsible for verifying the accuracy of all information and should investigate the data themselves or retain appropriate professionals. Information from sources other than the Listing Agent may have been included in the MLS data. Unless otherwise specified in writing, Broker/Agent has not and will not verify any information obtained from other sources. The Broker/Agent providing the information contained herein may or may not have been the Listing and/or Selling Agent.
