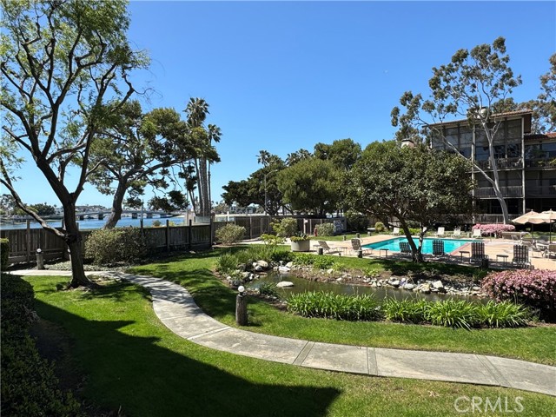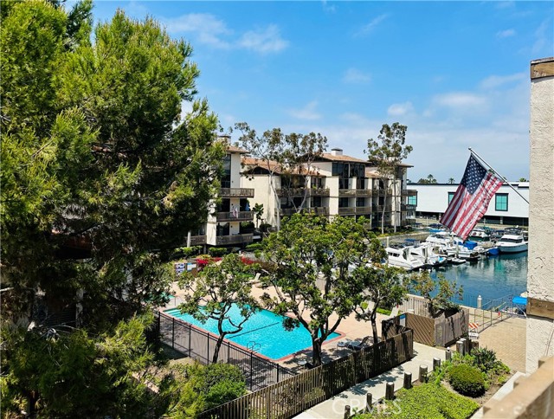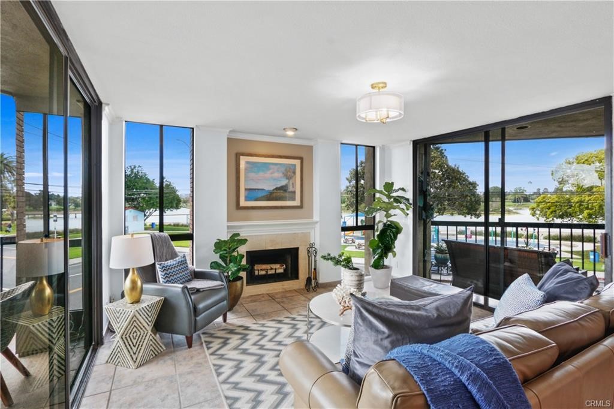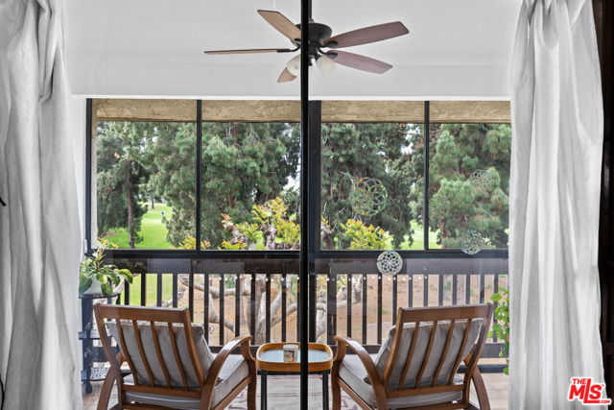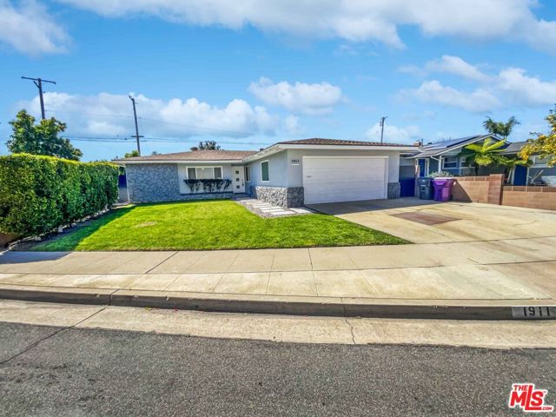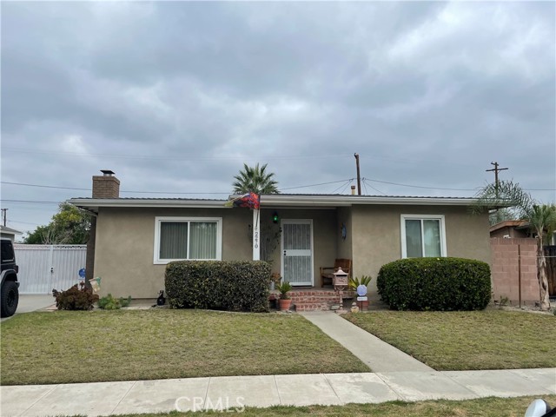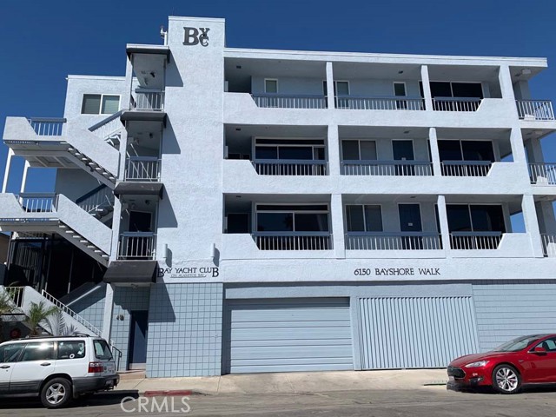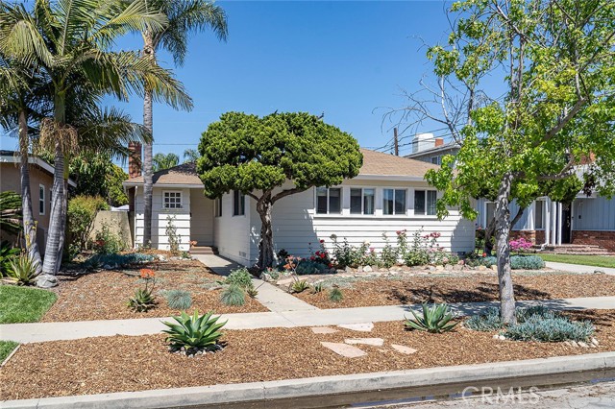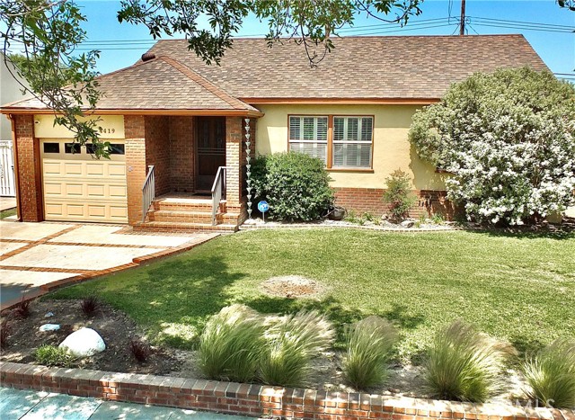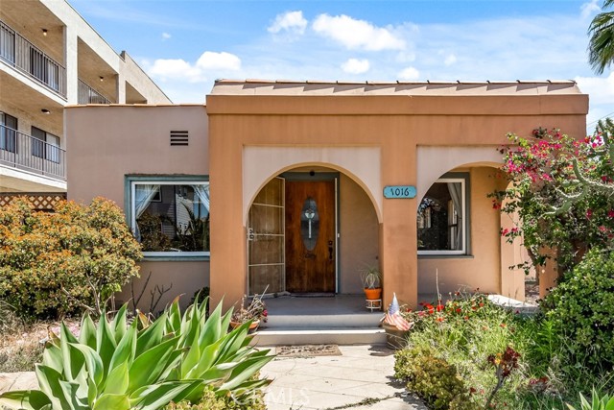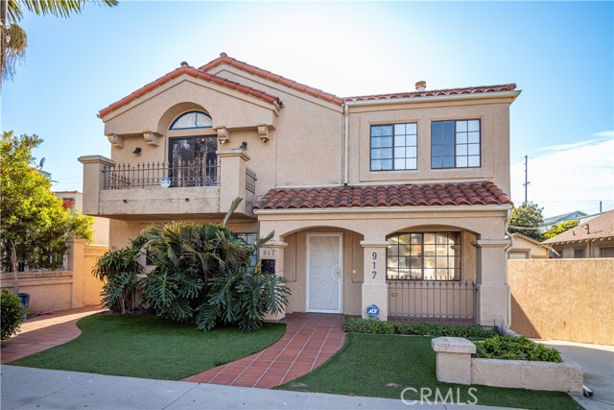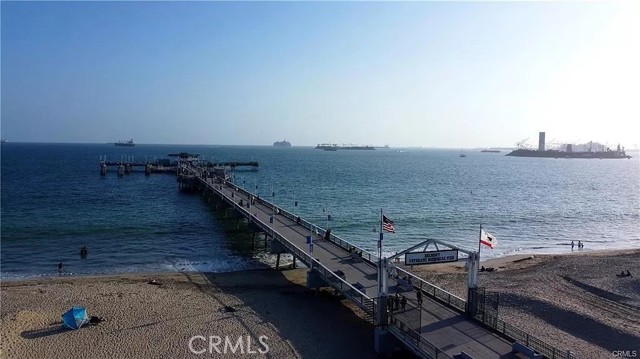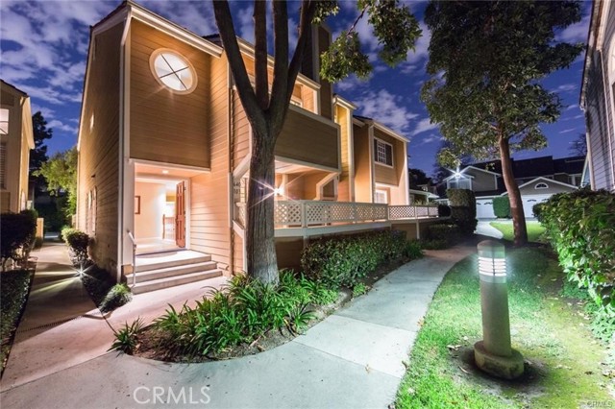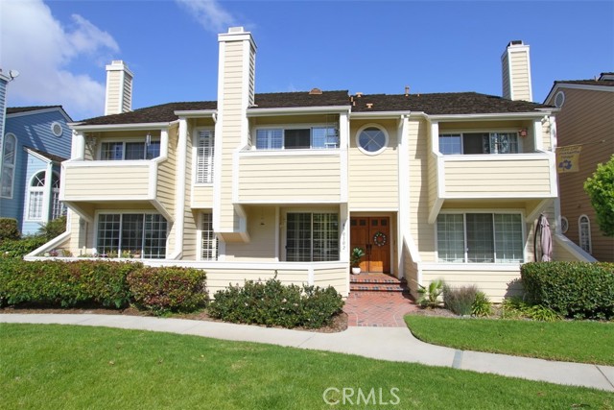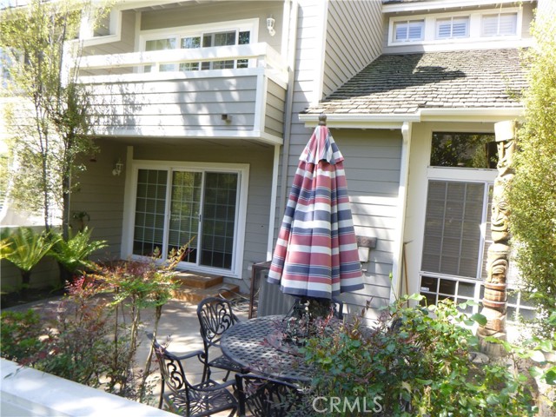
View Photos
631 Holbrook Court #102 Long Beach, CA 90803
$829,000
Sold Price as of 05/11/2021
- 3 Beds
- 3 Baths
- 1,728 Sq.Ft.
Sold
Property Overview: 631 Holbrook Court #102 Long Beach, CA has 3 bedrooms, 3 bathrooms, 1,728 living square feet and 2,330 square feet lot size. Call an Ardent Real Estate Group agent with any questions you may have.
Listed by Mark Kachigan | BRE #00644779 | Pabst, Kinney & Associates
Last checked: 10 minutes ago |
Last updated: September 29th, 2021 |
Source CRMLS |
DOM: 7
Home details
- Lot Sq. Ft
- 2,330
- HOA Dues
- $440/mo
- Year built
- 1989
- Garage
- 2 Car
- Property Type:
- Townhouse
- Status
- Sold
- MLS#
- PW21065648
- City
- Long Beach
- County
- Los Angeles
- Time on Site
- 1104 days
Show More
Property Details for 631 Holbrook Court #102
Local Long Beach Agent
Loading...
Sale History for 631 Holbrook Court #102
Last sold for $829,000 on May 11th, 2021
-
May, 2021
-
May 11, 2021
Date
Sold
CRMLS: PW21065648
$829,000
Price
-
May 3, 2021
Date
Pending
CRMLS: PW21065648
$829,000
Price
-
Apr 18, 2021
Date
Active Under Contract
CRMLS: PW21065648
$829,000
Price
-
Apr 10, 2021
Date
Active
CRMLS: PW21065648
$829,000
Price
-
Apr 10, 2021
Date
Coming Soon
CRMLS: PW21065648
$829,000
Price
-
January, 2018
-
Jan 24, 2018
Date
Leased
CRMLS: OC18000685
$2,950
Price
-
Jan 21, 2018
Date
Active Under Contract
CRMLS: OC18000685
$2,950
Price
-
Jan 10, 2018
Date
Price Change
CRMLS: OC18000685
$2,950
Price
-
Jan 4, 2018
Date
Active
CRMLS: OC18000685
$3,295
Price
-
Listing provided courtesy of CRMLS
-
December, 2017
-
Dec 21, 2017
Date
Sold
CRMLS: PW17254844
$682,000
Price
-
Dec 19, 2017
Date
Pending
CRMLS: PW17254844
$689,000
Price
-
Nov 29, 2017
Date
Active Under Contract
CRMLS: PW17254844
$689,000
Price
-
Nov 26, 2017
Date
Price Change
CRMLS: PW17254844
$689,000
Price
-
Nov 9, 2017
Date
Active
CRMLS: PW17254844
$699,000
Price
-
Listing provided courtesy of CRMLS
-
December, 2017
-
Dec 20, 2017
Date
Sold (Public Records)
Public Records
$682,000
Price
-
November, 2013
-
Nov 22, 2013
Date
Sold (Public Records)
Public Records
$625,000
Price
Show More
Tax History for 631 Holbrook Court #102
Assessed Value (2020):
$709,552
| Year | Land Value | Improved Value | Assessed Value |
|---|---|---|---|
| 2020 | $349,054 | $360,498 | $709,552 |
Home Value Compared to the Market
This property vs the competition
About 631 Holbrook Court #102
Detailed summary of property
Public Facts for 631 Holbrook Court #102
Public county record property details
- Beds
- 3
- Baths
- 3
- Year built
- 1989
- Sq. Ft.
- 1,728
- Lot Size
- 2,330
- Stories
- --
- Type
- Planned Unit Development (Pud) (Residential)
- Pool
- No
- Spa
- No
- County
- Los Angeles
- Lot#
- 309
- APN
- 7237-024-201
The source for these homes facts are from public records.
90803 Real Estate Sale History (Last 30 days)
Last 30 days of sale history and trends
Median List Price
$1,589,000
Median List Price/Sq.Ft.
$858
Median Sold Price
$1,600,000
Median Sold Price/Sq.Ft.
$672
Total Inventory
114
Median Sale to List Price %
100%
Avg Days on Market
57
Loan Type
Conventional (50%), FHA (0%), VA (0%), Cash (43.75%), Other (6.25%)
Thinking of Selling?
Is this your property?
Thinking of Selling?
Call, Text or Message
Thinking of Selling?
Call, Text or Message
Homes for Sale Near 631 Holbrook Court #102
Nearby Homes for Sale
Recently Sold Homes Near 631 Holbrook Court #102
Related Resources to 631 Holbrook Court #102
New Listings in 90803
Popular Zip Codes
Popular Cities
- Anaheim Hills Homes for Sale
- Brea Homes for Sale
- Corona Homes for Sale
- Fullerton Homes for Sale
- Huntington Beach Homes for Sale
- Irvine Homes for Sale
- La Habra Homes for Sale
- Los Angeles Homes for Sale
- Ontario Homes for Sale
- Placentia Homes for Sale
- Riverside Homes for Sale
- San Bernardino Homes for Sale
- Whittier Homes for Sale
- Yorba Linda Homes for Sale
- More Cities
Other Long Beach Resources
- Long Beach Homes for Sale
- Long Beach Townhomes for Sale
- Long Beach Condos for Sale
- Long Beach 1 Bedroom Homes for Sale
- Long Beach 2 Bedroom Homes for Sale
- Long Beach 3 Bedroom Homes for Sale
- Long Beach 4 Bedroom Homes for Sale
- Long Beach 5 Bedroom Homes for Sale
- Long Beach Single Story Homes for Sale
- Long Beach Homes for Sale with Pools
- Long Beach Homes for Sale with 3 Car Garages
- Long Beach New Homes for Sale
- Long Beach Homes for Sale with Large Lots
- Long Beach Cheapest Homes for Sale
- Long Beach Luxury Homes for Sale
- Long Beach Newest Listings for Sale
- Long Beach Homes Pending Sale
- Long Beach Recently Sold Homes
Based on information from California Regional Multiple Listing Service, Inc. as of 2019. This information is for your personal, non-commercial use and may not be used for any purpose other than to identify prospective properties you may be interested in purchasing. Display of MLS data is usually deemed reliable but is NOT guaranteed accurate by the MLS. Buyers are responsible for verifying the accuracy of all information and should investigate the data themselves or retain appropriate professionals. Information from sources other than the Listing Agent may have been included in the MLS data. Unless otherwise specified in writing, Broker/Agent has not and will not verify any information obtained from other sources. The Broker/Agent providing the information contained herein may or may not have been the Listing and/or Selling Agent.
