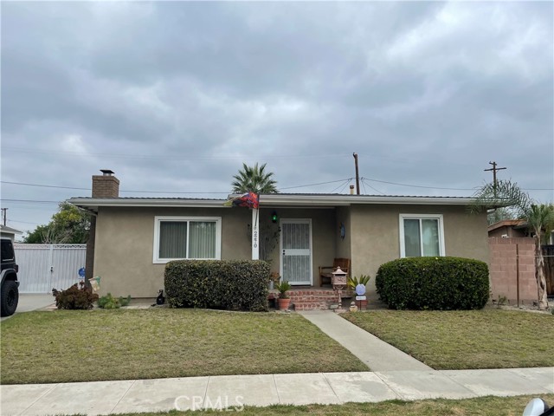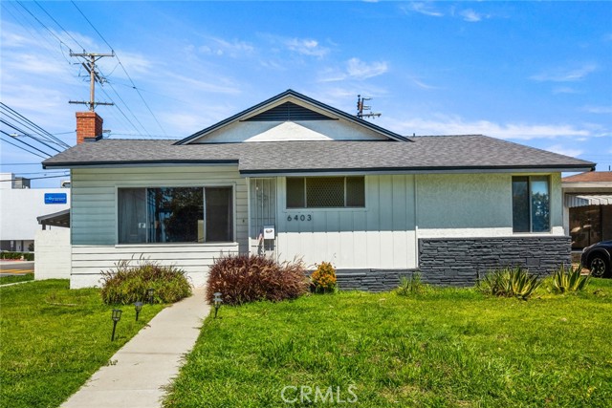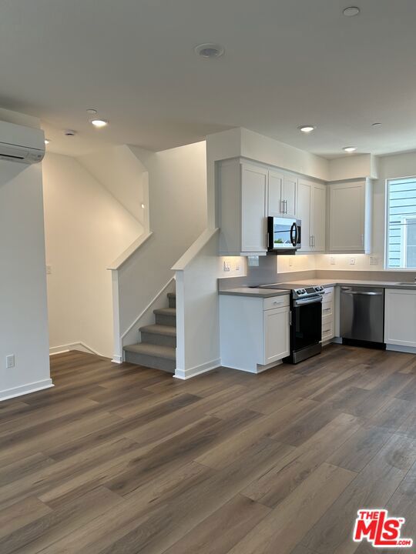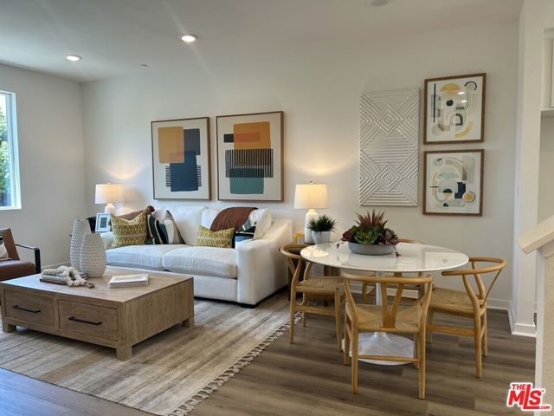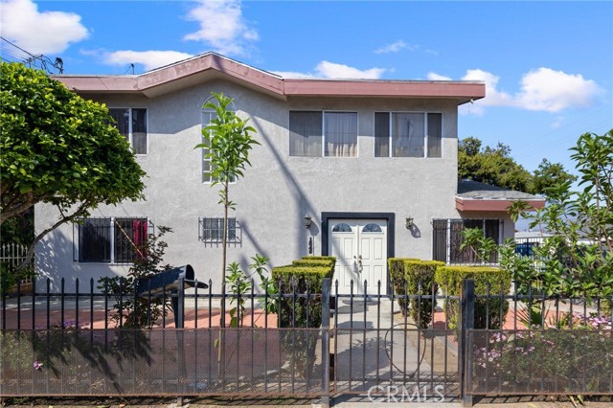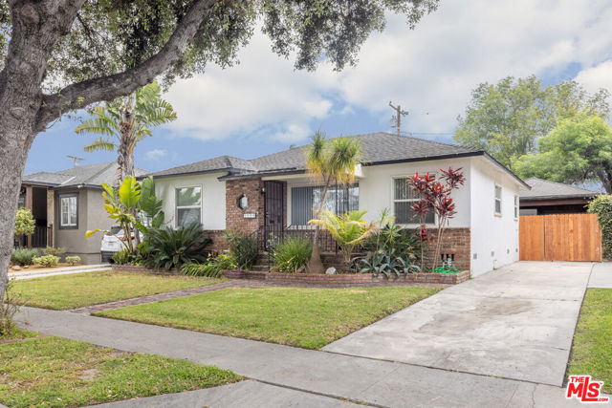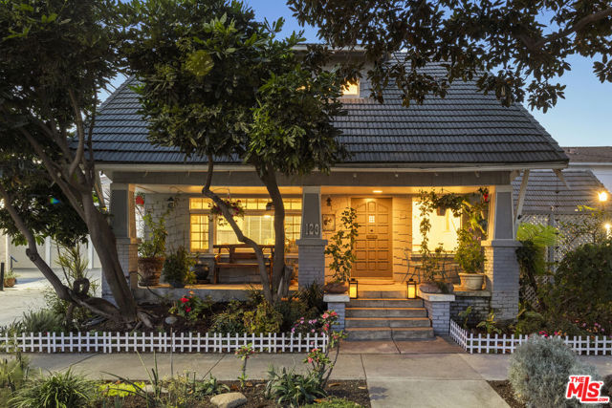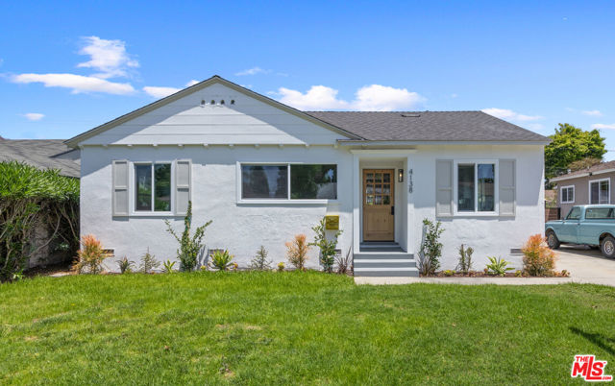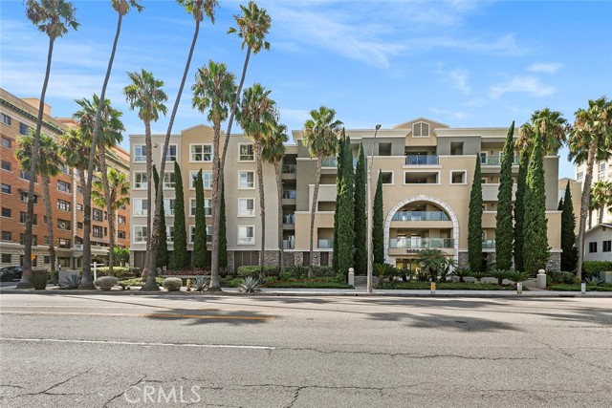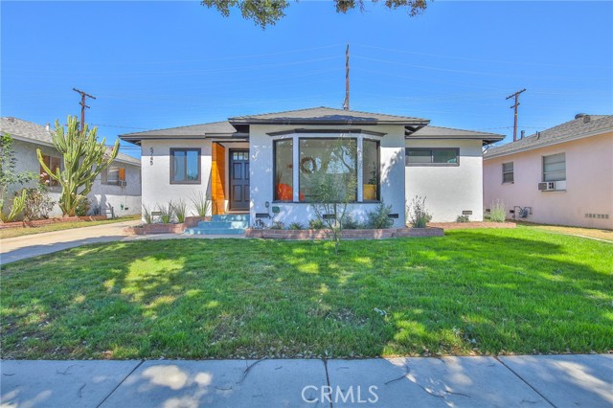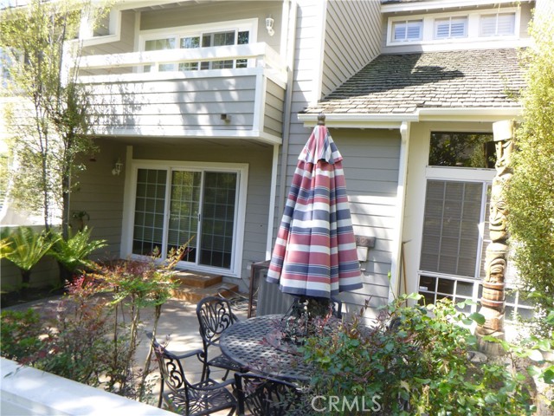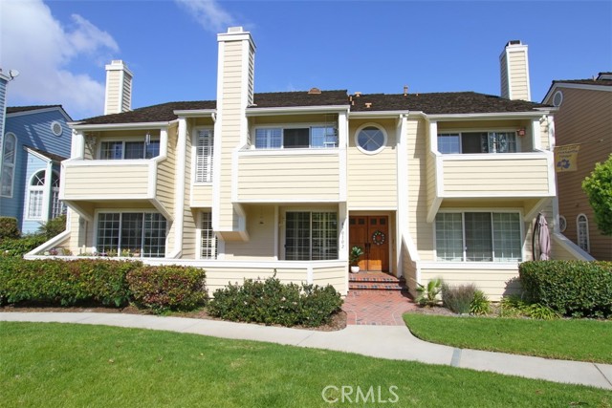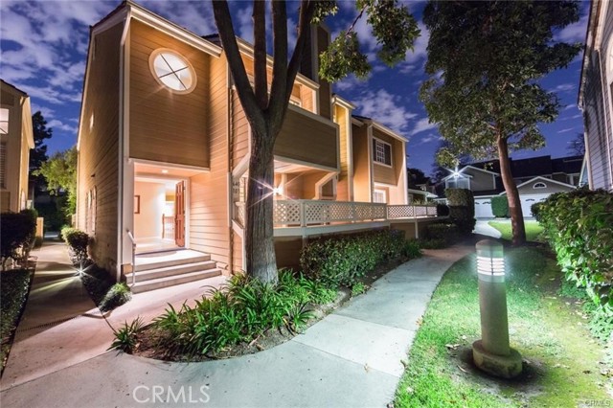
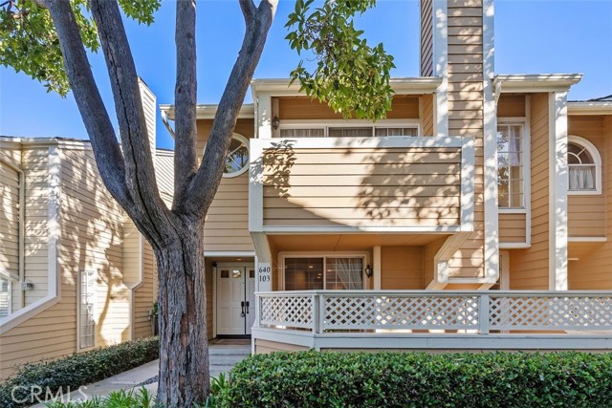
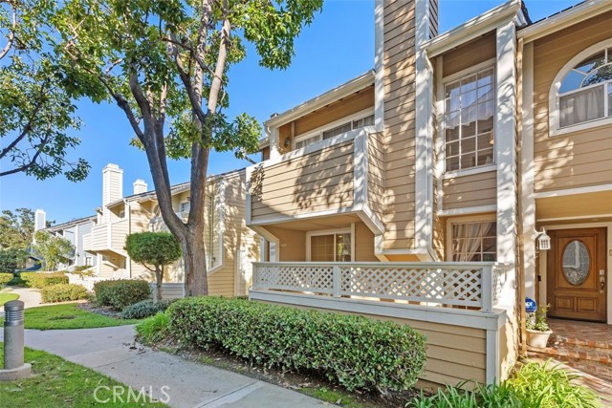
View Photos
640 Holbrook Court #103 Long Beach, CA 90803
$976,000
Sold Price as of 03/18/2024
- 3 Beds
- 2.5 Baths
- 1,974 Sq.Ft.
Sold
Property Overview: 640 Holbrook Court #103 Long Beach, CA has 3 bedrooms, 2.5 bathrooms, 1,974 living square feet and 1,937 square feet lot size. Call an Ardent Real Estate Group agent with any questions you may have.
Listed by Chris Italiano | BRE #00964750 | Coldwell Banker Realty
Last checked: 10 minutes ago |
Last updated: March 18th, 2024 |
Source CRMLS |
DOM: 0
Home details
- Lot Sq. Ft
- 1,937
- HOA Dues
- $558/mo
- Year built
- 1987
- Garage
- 2 Car
- Property Type:
- Townhouse
- Status
- Sold
- MLS#
- PW24033271
- City
- Long Beach
- County
- Los Angeles
- Time on Site
- 135 days
Show More
Virtual Tour
Use the following link to view this property's virtual tour:
Property Details for 640 Holbrook Court #103
Local Long Beach Agent
Loading...
Sale History for 640 Holbrook Court #103
Last sold for $976,000 on March 18th, 2024
-
March, 2024
-
Mar 18, 2024
Date
Sold
CRMLS: PW24033271
$976,000
Price
-
Feb 16, 2024
Date
Active
CRMLS: PW24033271
$969,000
Price
-
December, 2022
-
Dec 17, 2022
Date
Expired
CRMLS: PW22243101
$4,600
Price
-
Nov 16, 2022
Date
Active
CRMLS: PW22243101
$4,900
Price
-
Listing provided courtesy of CRMLS
-
November, 2022
-
Nov 16, 2022
Date
Canceled
CRMLS: PW22209704
$968,000
Price
-
Sep 29, 2022
Date
Active
CRMLS: PW22209704
$999,988
Price
-
Listing provided courtesy of CRMLS
-
November, 2017
-
Nov 9, 2017
Date
Sold
CRMLS: PW17212329
$722,000
Price
-
Oct 25, 2017
Date
Pending
CRMLS: PW17212329
$729,900
Price
-
Oct 6, 2017
Date
Active Under Contract
CRMLS: PW17212329
$729,900
Price
-
Sep 13, 2017
Date
Active
CRMLS: PW17212329
$729,900
Price
-
Listing provided courtesy of CRMLS
-
November, 2017
-
Nov 9, 2017
Date
Sold (Public Records)
Public Records
$722,000
Price
-
September, 2017
-
Sep 7, 2017
Date
Canceled
CRMLS: PW17100484
$739,000
Price
-
Jul 17, 2017
Date
Price Change
CRMLS: PW17100484
$739,000
Price
-
Jun 23, 2017
Date
Price Change
CRMLS: PW17100484
$742,500
Price
-
May 8, 2017
Date
Active
CRMLS: PW17100484
$755,000
Price
-
Listing provided courtesy of CRMLS
-
August, 1997
-
Aug 20, 1997
Date
Sold (Public Records)
Public Records
$278,500
Price
Show More
Tax History for 640 Holbrook Court #103
Assessed Value (2020):
$751,168
| Year | Land Value | Improved Value | Assessed Value |
|---|---|---|---|
| 2020 | $372,463 | $378,705 | $751,168 |
Home Value Compared to the Market
This property vs the competition
About 640 Holbrook Court #103
Detailed summary of property
Public Facts for 640 Holbrook Court #103
Public county record property details
- Beds
- 3
- Baths
- 3
- Year built
- 1987
- Sq. Ft.
- 1,974
- Lot Size
- 1,936
- Stories
- --
- Type
- Planned Unit Development (Pud) (Residential)
- Pool
- No
- Spa
- No
- County
- Los Angeles
- Lot#
- 326
- APN
- 7237-024-110
The source for these homes facts are from public records.
90803 Real Estate Sale History (Last 30 days)
Last 30 days of sale history and trends
Median List Price
$1,599,000
Median List Price/Sq.Ft.
$842
Median Sold Price
$1,200,000
Median Sold Price/Sq.Ft.
$753
Total Inventory
129
Median Sale to List Price %
100.42%
Avg Days on Market
56
Loan Type
Conventional (32.14%), FHA (0%), VA (10.71%), Cash (25%), Other (32.14%)
Thinking of Selling?
Is this your property?
Thinking of Selling?
Call, Text or Message
Thinking of Selling?
Call, Text or Message
Homes for Sale Near 640 Holbrook Court #103
Nearby Homes for Sale
Recently Sold Homes Near 640 Holbrook Court #103
Related Resources to 640 Holbrook Court #103
New Listings in 90803
Popular Zip Codes
Popular Cities
- Anaheim Hills Homes for Sale
- Brea Homes for Sale
- Corona Homes for Sale
- Fullerton Homes for Sale
- Huntington Beach Homes for Sale
- Irvine Homes for Sale
- La Habra Homes for Sale
- Los Angeles Homes for Sale
- Ontario Homes for Sale
- Placentia Homes for Sale
- Riverside Homes for Sale
- San Bernardino Homes for Sale
- Whittier Homes for Sale
- Yorba Linda Homes for Sale
- More Cities
Other Long Beach Resources
- Long Beach Homes for Sale
- Long Beach Townhomes for Sale
- Long Beach Condos for Sale
- Long Beach 1 Bedroom Homes for Sale
- Long Beach 2 Bedroom Homes for Sale
- Long Beach 3 Bedroom Homes for Sale
- Long Beach 4 Bedroom Homes for Sale
- Long Beach 5 Bedroom Homes for Sale
- Long Beach Single Story Homes for Sale
- Long Beach Homes for Sale with Pools
- Long Beach Homes for Sale with 3 Car Garages
- Long Beach New Homes for Sale
- Long Beach Homes for Sale with Large Lots
- Long Beach Cheapest Homes for Sale
- Long Beach Luxury Homes for Sale
- Long Beach Newest Listings for Sale
- Long Beach Homes Pending Sale
- Long Beach Recently Sold Homes
Based on information from California Regional Multiple Listing Service, Inc. as of 2019. This information is for your personal, non-commercial use and may not be used for any purpose other than to identify prospective properties you may be interested in purchasing. Display of MLS data is usually deemed reliable but is NOT guaranteed accurate by the MLS. Buyers are responsible for verifying the accuracy of all information and should investigate the data themselves or retain appropriate professionals. Information from sources other than the Listing Agent may have been included in the MLS data. Unless otherwise specified in writing, Broker/Agent has not and will not verify any information obtained from other sources. The Broker/Agent providing the information contained herein may or may not have been the Listing and/or Selling Agent.
