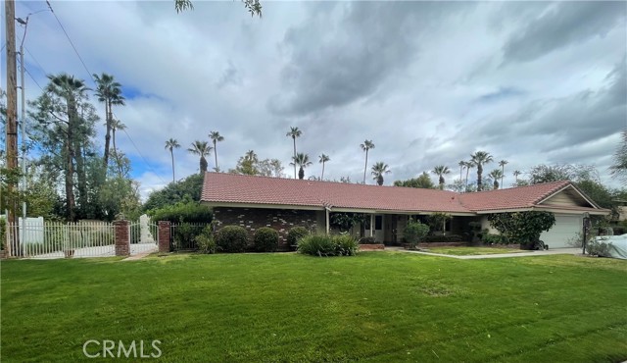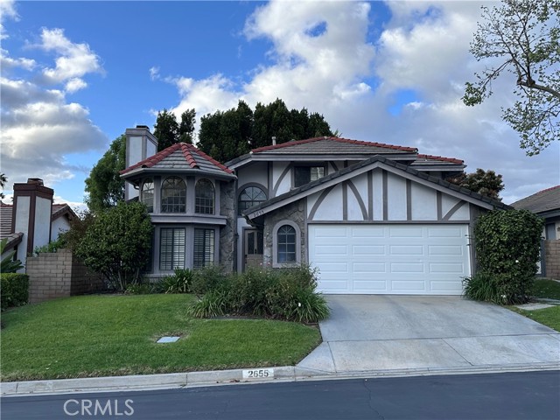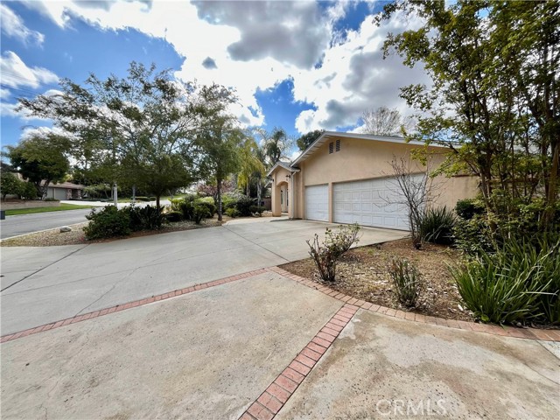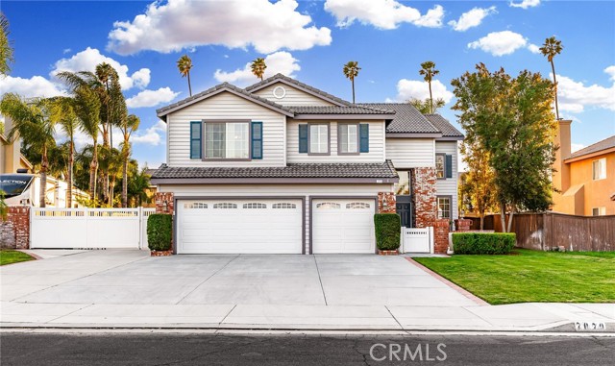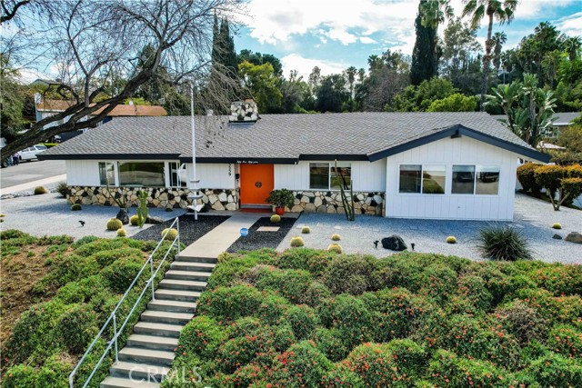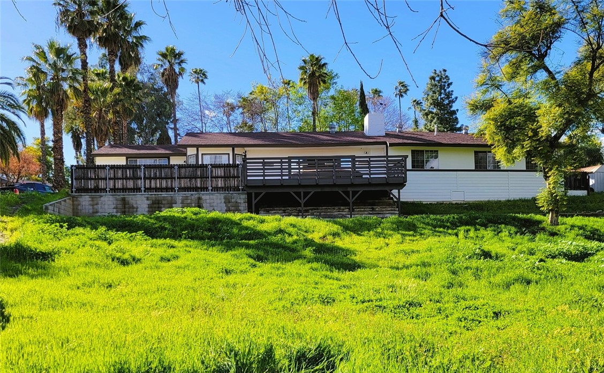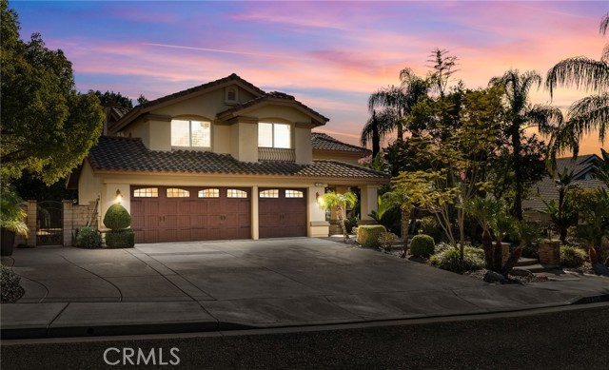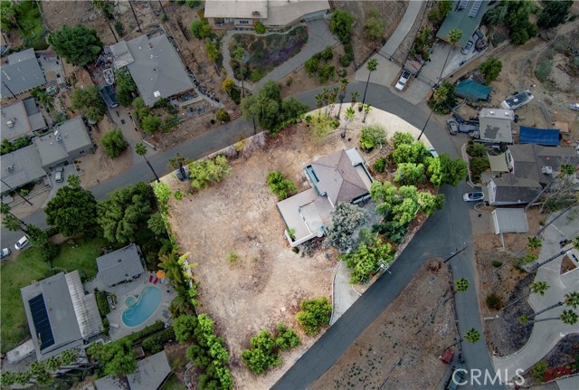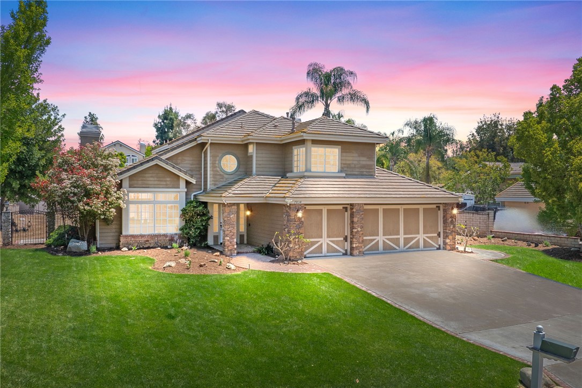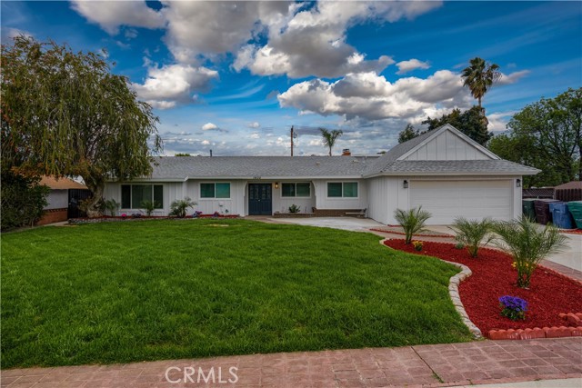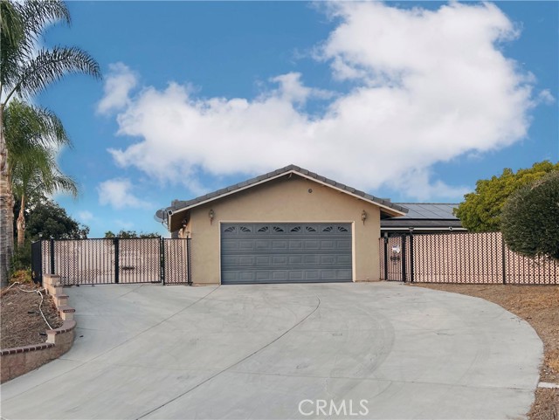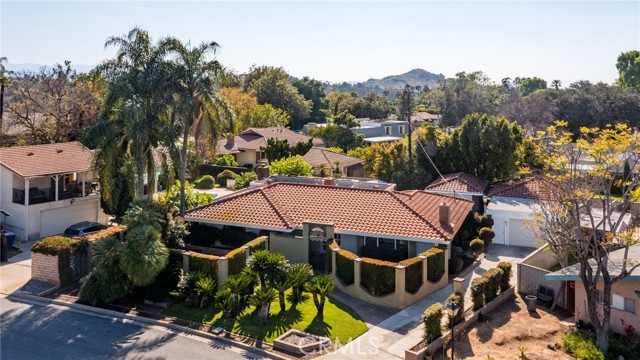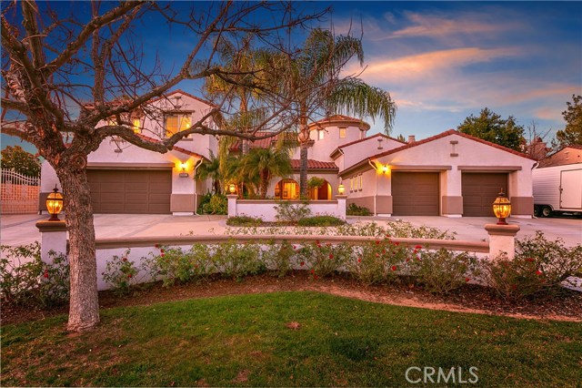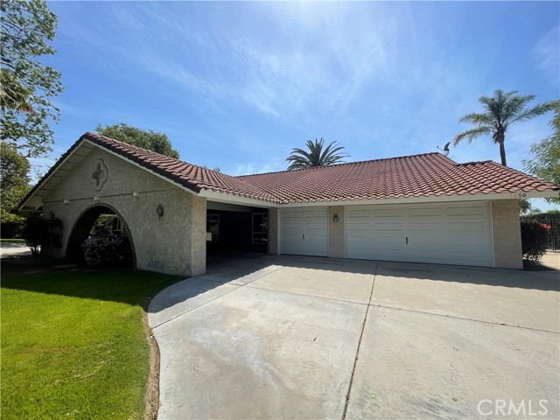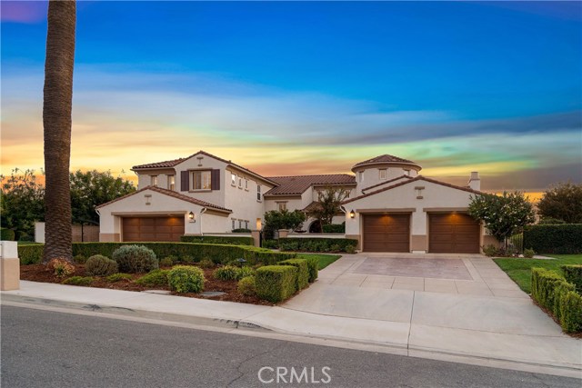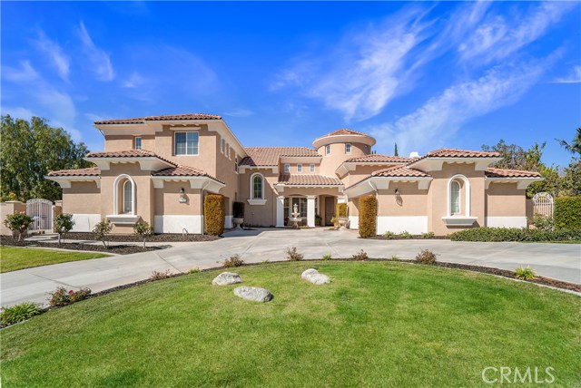
View Photos
6339 Dulcet Pl Riverside, CA 92506
$950,000
Sold Price as of 11/18/2020
- 5 Beds
- 3.5 Baths
- 4,308 Sq.Ft.
Sold
Property Overview: 6339 Dulcet Pl Riverside, CA has 5 bedrooms, 3.5 bathrooms, 4,308 living square feet and 24,829 square feet lot size. Call an Ardent Real Estate Group agent with any questions you may have.
Listed by BRAD ALEWINE | BRE #01104973 | COMPASS
Last checked: 7 minutes ago |
Last updated: June 5th, 2023 |
Source CRMLS |
DOM: 0
Home details
- Lot Sq. Ft
- 24,829
- HOA Dues
- $0/mo
- Year built
- 1998
- Garage
- 4 Car
- Property Type:
- Single Family Home
- Status
- Sold
- MLS#
- IV21003975
- City
- Riverside
- County
- Riverside
- Time on Site
- 1201 days
Show More
Property Details for 6339 Dulcet Pl
Local Riverside Agent
Loading...
Sale History for 6339 Dulcet Pl
Last leased for $6,999 on May 9th, 2023
-
May, 2023
-
May 9, 2023
Date
Leased
CRMLS: IV23052460
$6,999
Price
-
Apr 4, 2023
Date
Active
CRMLS: IV23052460
$6,999
Price
-
Listing provided courtesy of CRMLS
-
January, 2021
-
Jan 7, 2021
Date
Sold
CRMLS: IV21003975
$950,000
Price
-
Jan 7, 2021
Date
Active
CRMLS: IV21003975
$950,000
Price
-
November, 2020
-
Nov 18, 2020
Date
Sold (Public Records)
Public Records
$950,000
Price
-
January, 2020
-
Jan 16, 2020
Date
Canceled
CRMLS: IV19214080
$925,000
Price
-
Jan 1, 2020
Date
Hold
CRMLS: IV19214080
$925,000
Price
-
Jan 1, 2020
Date
Active
CRMLS: IV19214080
$925,000
Price
-
Dec 20, 2019
Date
Hold
CRMLS: IV19214080
$925,000
Price
-
Dec 14, 2019
Date
Active
CRMLS: IV19214080
$925,000
Price
-
Dec 14, 2019
Date
Hold
CRMLS: IV19214080
$925,000
Price
-
Dec 3, 2019
Date
Price Change
CRMLS: IV19214080
$925,000
Price
-
Sep 7, 2019
Date
Active
CRMLS: IV19214080
$949,900
Price
-
Listing provided courtesy of CRMLS
-
January, 2020
-
Jan 14, 2020
Date
Leased
CRMLS: IV19274830
$3,500
Price
-
Dec 13, 2019
Date
Withdrawn
CRMLS: IV19274830
$3,500
Price
-
Dec 13, 2019
Date
Hold
CRMLS: IV19274830
$3,500
Price
-
Dec 12, 2019
Date
Active
CRMLS: IV19274830
$3,500
Price
-
Dec 6, 2019
Date
Hold
CRMLS: IV19274830
$3,500
Price
-
Dec 6, 2019
Date
Price Change
CRMLS: IV19274830
$3,500
Price
-
Dec 3, 2019
Date
Active
CRMLS: IV19274830
$3,250
Price
-
Listing provided courtesy of CRMLS
-
September, 2019
-
Sep 6, 2019
Date
Canceled
CRMLS: IV19038313
$949,900
Price
-
Jun 10, 2019
Date
Price Change
CRMLS: IV19038313
$949,900
Price
-
Feb 21, 2019
Date
Active
CRMLS: IV19038313
$995,000
Price
-
Listing provided courtesy of CRMLS
-
August, 2018
-
Aug 31, 2018
Date
Sold
CRMLS: IV18125026
$850,000
Price
-
Jul 23, 2018
Date
Active Under Contract
CRMLS: IV18125026
$899,999
Price
-
Jun 29, 2018
Date
Price Change
CRMLS: IV18125026
$899,999
Price
-
Jun 25, 2018
Date
Price Change
CRMLS: IV18125026
$935,000
Price
-
Jun 8, 2018
Date
Price Change
CRMLS: IV18125026
$965,000
Price
-
May 26, 2018
Date
Active
CRMLS: IV18125026
$985,000
Price
-
Listing provided courtesy of CRMLS
-
August, 2018
-
Aug 30, 2018
Date
Sold (Public Records)
Public Records
$850,000
Price
Show More
Tax History for 6339 Dulcet Pl
Assessed Value (2020):
$867,000
| Year | Land Value | Improved Value | Assessed Value |
|---|---|---|---|
| 2020 | $255,000 | $612,000 | $867,000 |
Home Value Compared to the Market
This property vs the competition
About 6339 Dulcet Pl
Detailed summary of property
Public Facts for 6339 Dulcet Pl
Public county record property details
- Beds
- 5
- Baths
- 3
- Year built
- 1998
- Sq. Ft.
- 4,176
- Lot Size
- 24,829
- Stories
- 2
- Type
- Single Family Residential
- Pool
- Yes
- Spa
- No
- County
- Riverside
- Lot#
- 24
- APN
- 241-490-024
The source for these homes facts are from public records.
92506 Real Estate Sale History (Last 30 days)
Last 30 days of sale history and trends
Median List Price
$765,000
Median List Price/Sq.Ft.
$376
Median Sold Price
$700,000
Median Sold Price/Sq.Ft.
$365
Total Inventory
104
Median Sale to List Price %
100.01%
Avg Days on Market
31
Loan Type
Conventional (28%), FHA (28%), VA (0%), Cash (28%), Other (16%)
Thinking of Selling?
Is this your property?
Thinking of Selling?
Call, Text or Message
Thinking of Selling?
Call, Text or Message
Homes for Sale Near 6339 Dulcet Pl
Nearby Homes for Sale
Recently Sold Homes Near 6339 Dulcet Pl
Related Resources to 6339 Dulcet Pl
New Listings in 92506
Popular Zip Codes
Popular Cities
- Anaheim Hills Homes for Sale
- Brea Homes for Sale
- Corona Homes for Sale
- Fullerton Homes for Sale
- Huntington Beach Homes for Sale
- Irvine Homes for Sale
- La Habra Homes for Sale
- Long Beach Homes for Sale
- Los Angeles Homes for Sale
- Ontario Homes for Sale
- Placentia Homes for Sale
- San Bernardino Homes for Sale
- Whittier Homes for Sale
- Yorba Linda Homes for Sale
- More Cities
Other Riverside Resources
- Riverside Homes for Sale
- Riverside Townhomes for Sale
- Riverside Condos for Sale
- Riverside 1 Bedroom Homes for Sale
- Riverside 2 Bedroom Homes for Sale
- Riverside 3 Bedroom Homes for Sale
- Riverside 4 Bedroom Homes for Sale
- Riverside 5 Bedroom Homes for Sale
- Riverside Single Story Homes for Sale
- Riverside Homes for Sale with Pools
- Riverside Homes for Sale with 3 Car Garages
- Riverside New Homes for Sale
- Riverside Homes for Sale with Large Lots
- Riverside Cheapest Homes for Sale
- Riverside Luxury Homes for Sale
- Riverside Newest Listings for Sale
- Riverside Homes Pending Sale
- Riverside Recently Sold Homes
Based on information from California Regional Multiple Listing Service, Inc. as of 2019. This information is for your personal, non-commercial use and may not be used for any purpose other than to identify prospective properties you may be interested in purchasing. Display of MLS data is usually deemed reliable but is NOT guaranteed accurate by the MLS. Buyers are responsible for verifying the accuracy of all information and should investigate the data themselves or retain appropriate professionals. Information from sources other than the Listing Agent may have been included in the MLS data. Unless otherwise specified in writing, Broker/Agent has not and will not verify any information obtained from other sources. The Broker/Agent providing the information contained herein may or may not have been the Listing and/or Selling Agent.
