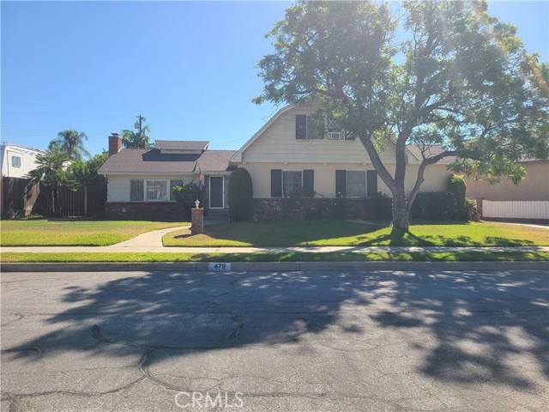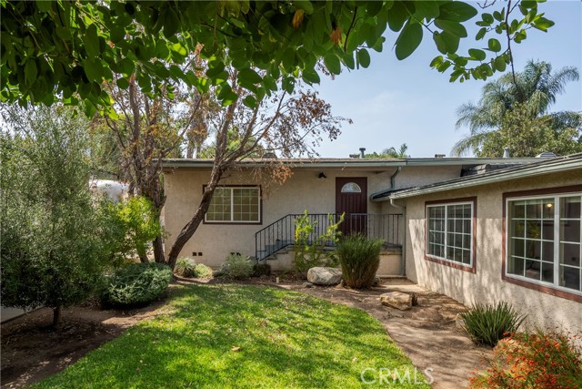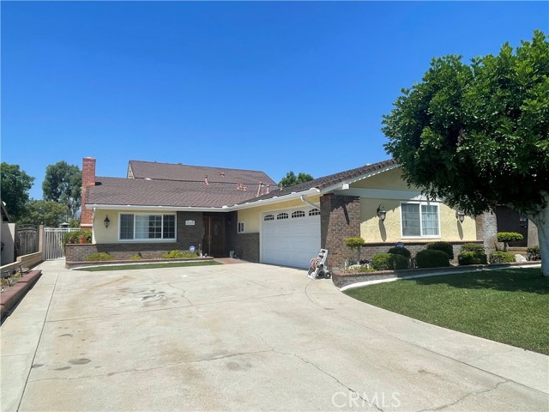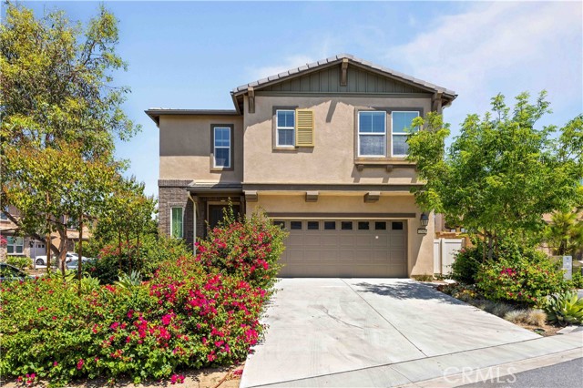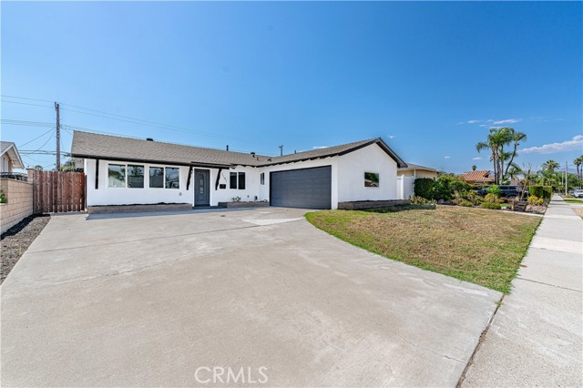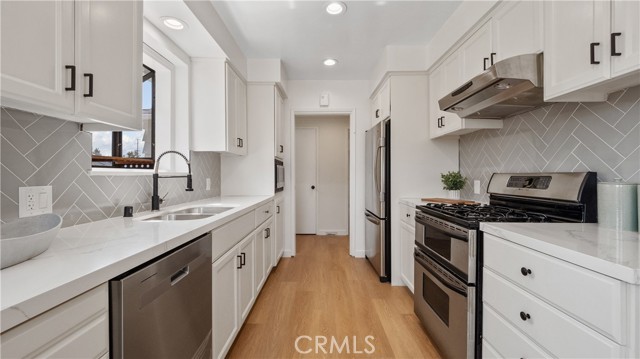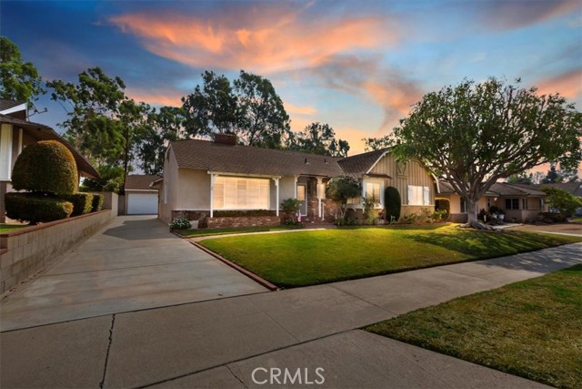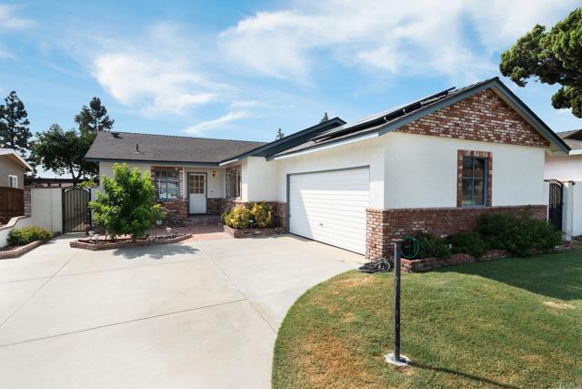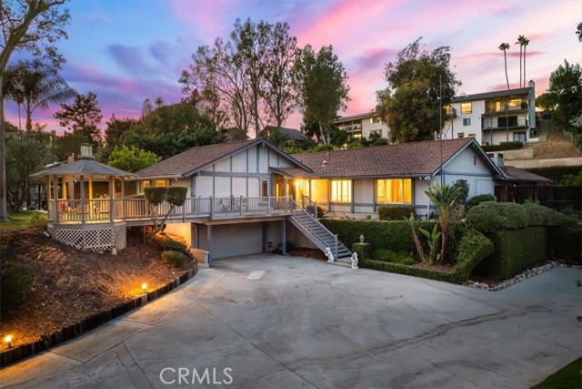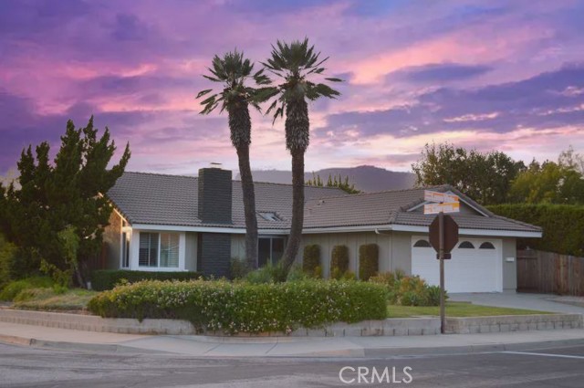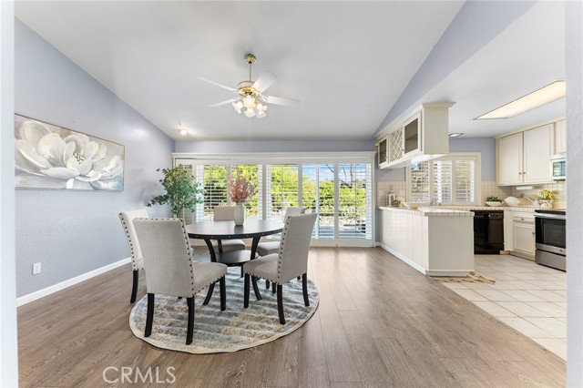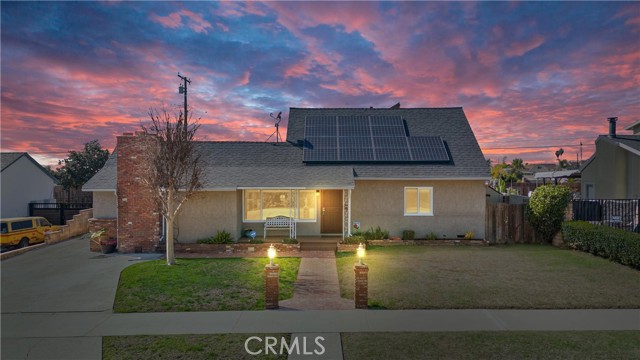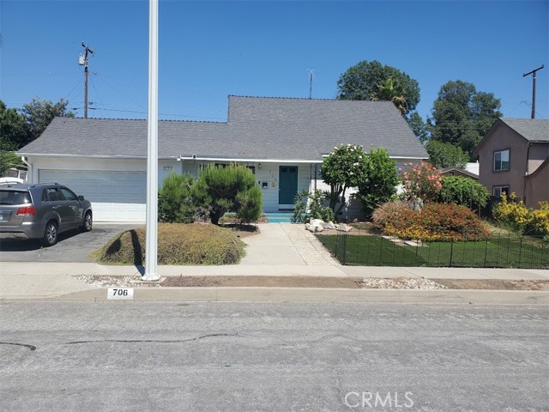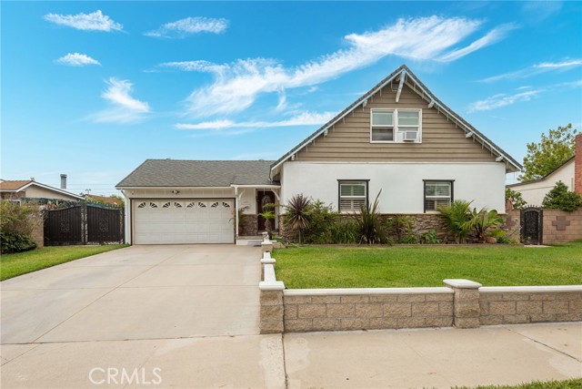
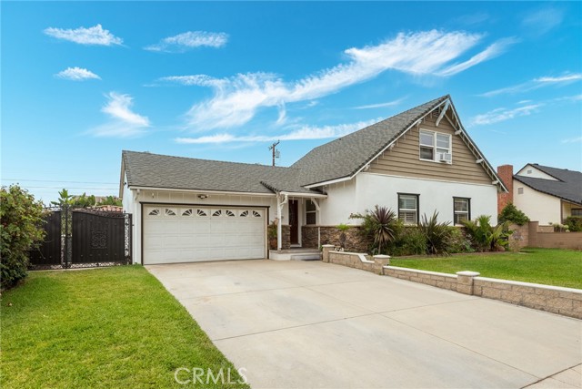
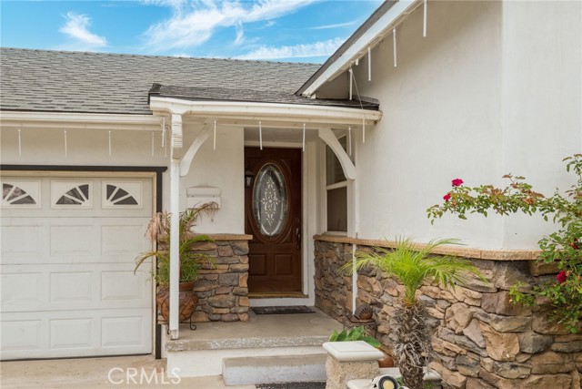
View Photos
651 N Charter Dr Covina, CA 91724
$975,000
Sold Price as of 10/27/2023
- 4 Beds
- 2 Baths
- 1,972 Sq.Ft.
Sold
Property Overview: 651 N Charter Dr Covina, CA has 4 bedrooms, 2 bathrooms, 1,972 living square feet and 8,630 square feet lot size. Call an Ardent Real Estate Group agent with any questions you may have.
Listed by Cecilia Alvarez | BRE #01314339 | RE/MAX TOP PRODUCERS
Co-listed by Nicholas Dominguez | BRE #02111704 | TOP PRODUCERS REALTY PARTNERS
Co-listed by Nicholas Dominguez | BRE #02111704 | TOP PRODUCERS REALTY PARTNERS
Last checked: 11 minutes ago |
Last updated: October 30th, 2023 |
Source CRMLS |
DOM: 15
Home details
- Lot Sq. Ft
- 8,630
- HOA Dues
- $0/mo
- Year built
- 1957
- Garage
- 2 Car
- Property Type:
- Single Family Home
- Status
- Sold
- MLS#
- CV23132901
- City
- Covina
- County
- Los Angeles
- Time on Site
- 399 days
Show More
Property Details for 651 N Charter Dr
Local Covina Agent
Loading...
Sale History for 651 N Charter Dr
Last sold for $975,000 on October 27th, 2023
-
October, 2023
-
Oct 27, 2023
Date
Sold
CRMLS: CV23132901
$975,000
Price
-
Aug 16, 2023
Date
Active
CRMLS: CV23132901
$925,000
Price
-
November, 2009
-
Nov 10, 2009
Date
Sold (Public Records)
Public Records
$460,000
Price
-
March, 2004
-
Mar 25, 2004
Date
Sold (Public Records)
Public Records
$420,000
Price
Show More
Tax History for 651 N Charter Dr
Assessed Value (2020):
$581,584
| Year | Land Value | Improved Value | Assessed Value |
|---|---|---|---|
| 2020 | $270,046 | $311,538 | $581,584 |
Home Value Compared to the Market
This property vs the competition
About 651 N Charter Dr
Detailed summary of property
Public Facts for 651 N Charter Dr
Public county record property details
- Beds
- 4
- Baths
- 2
- Year built
- 1957
- Sq. Ft.
- 1,972
- Lot Size
- 8,630
- Stories
- --
- Type
- Single Family Residential
- Pool
- Yes
- Spa
- No
- County
- Los Angeles
- Lot#
- 84
- APN
- 8402-023-010
The source for these homes facts are from public records.
91724 Real Estate Sale History (Last 30 days)
Last 30 days of sale history and trends
Median List Price
$1,000,000
Median List Price/Sq.Ft.
$517
Median Sold Price
$830,000
Median Sold Price/Sq.Ft.
$462
Total Inventory
42
Median Sale to List Price %
98.22%
Avg Days on Market
30
Loan Type
Conventional (57.14%), FHA (21.43%), VA (7.14%), Cash (7.14%), Other (7.14%)
Thinking of Selling?
Is this your property?
Thinking of Selling?
Call, Text or Message
Thinking of Selling?
Call, Text or Message
Homes for Sale Near 651 N Charter Dr
Nearby Homes for Sale
Recently Sold Homes Near 651 N Charter Dr
Related Resources to 651 N Charter Dr
New Listings in 91724
Popular Zip Codes
Popular Cities
- Anaheim Hills Homes for Sale
- Brea Homes for Sale
- Corona Homes for Sale
- Fullerton Homes for Sale
- Huntington Beach Homes for Sale
- Irvine Homes for Sale
- La Habra Homes for Sale
- Long Beach Homes for Sale
- Los Angeles Homes for Sale
- Ontario Homes for Sale
- Placentia Homes for Sale
- Riverside Homes for Sale
- San Bernardino Homes for Sale
- Whittier Homes for Sale
- Yorba Linda Homes for Sale
- More Cities
Other Covina Resources
- Covina Homes for Sale
- Covina Townhomes for Sale
- Covina Condos for Sale
- Covina 1 Bedroom Homes for Sale
- Covina 2 Bedroom Homes for Sale
- Covina 3 Bedroom Homes for Sale
- Covina 4 Bedroom Homes for Sale
- Covina 5 Bedroom Homes for Sale
- Covina Single Story Homes for Sale
- Covina Homes for Sale with Pools
- Covina Homes for Sale with 3 Car Garages
- Covina New Homes for Sale
- Covina Homes for Sale with Large Lots
- Covina Cheapest Homes for Sale
- Covina Luxury Homes for Sale
- Covina Newest Listings for Sale
- Covina Homes Pending Sale
- Covina Recently Sold Homes
Based on information from California Regional Multiple Listing Service, Inc. as of 2019. This information is for your personal, non-commercial use and may not be used for any purpose other than to identify prospective properties you may be interested in purchasing. Display of MLS data is usually deemed reliable but is NOT guaranteed accurate by the MLS. Buyers are responsible for verifying the accuracy of all information and should investigate the data themselves or retain appropriate professionals. Information from sources other than the Listing Agent may have been included in the MLS data. Unless otherwise specified in writing, Broker/Agent has not and will not verify any information obtained from other sources. The Broker/Agent providing the information contained herein may or may not have been the Listing and/or Selling Agent.
