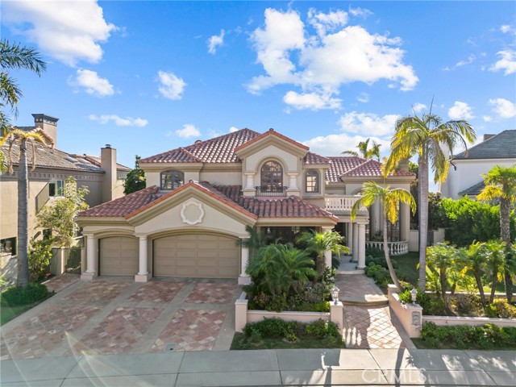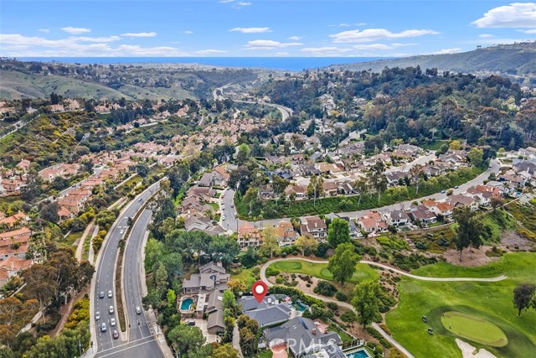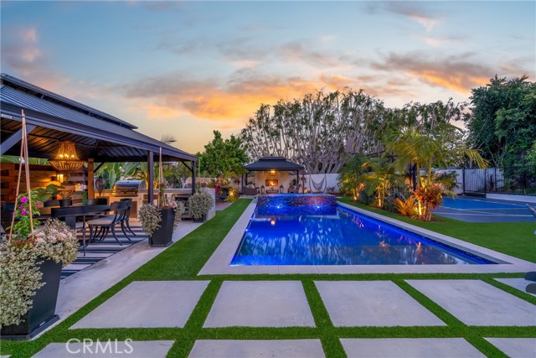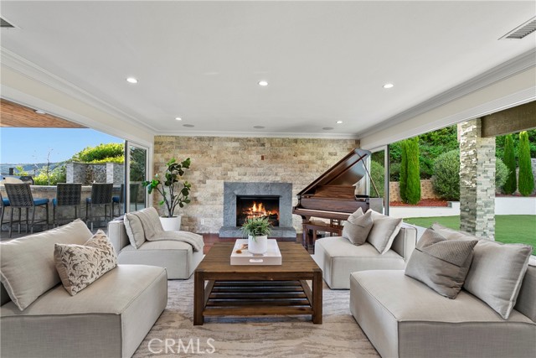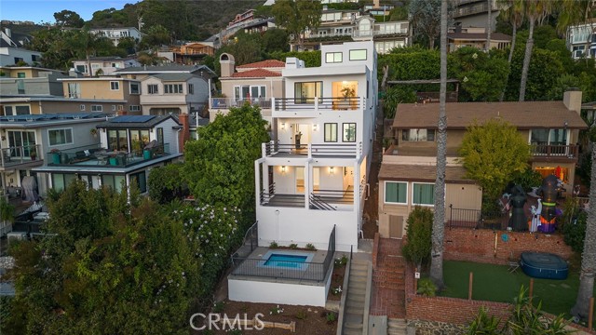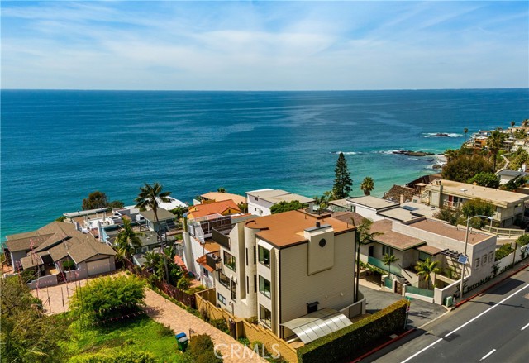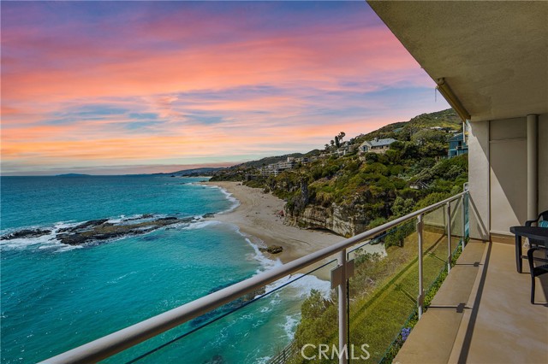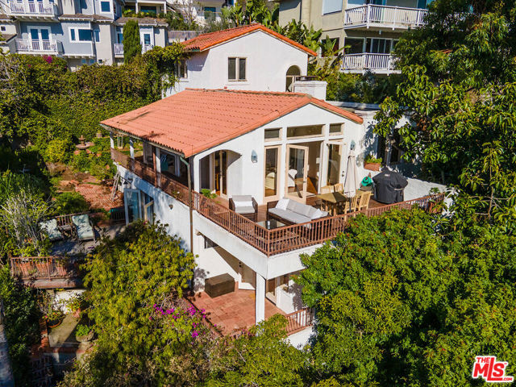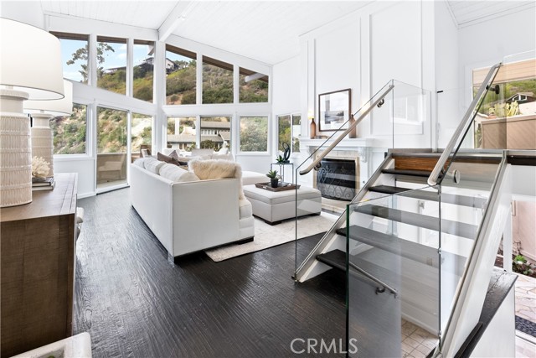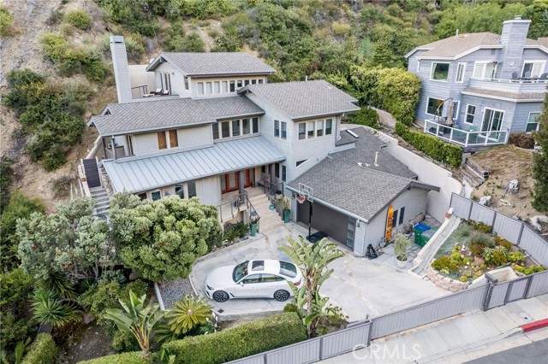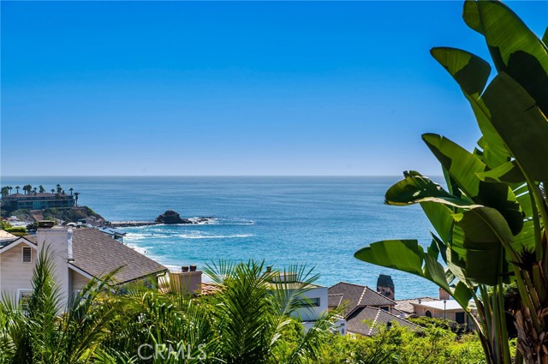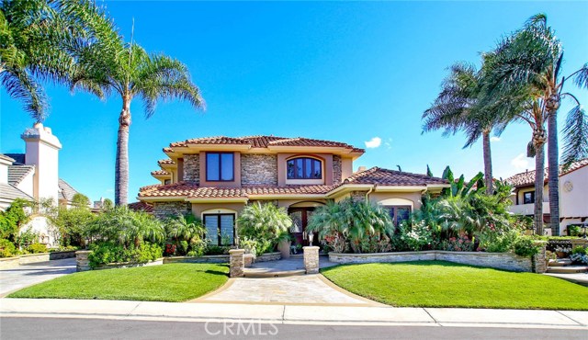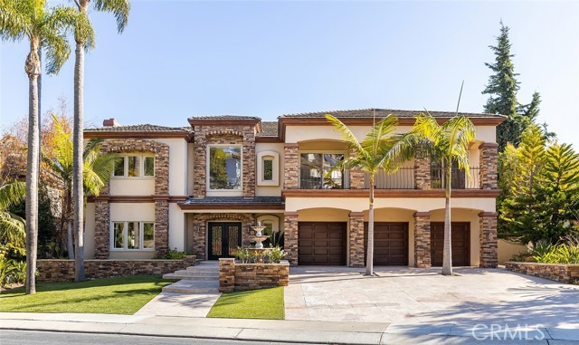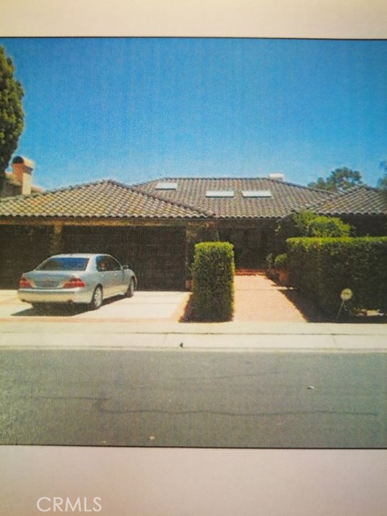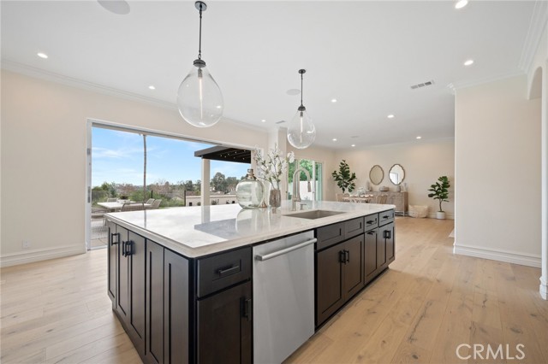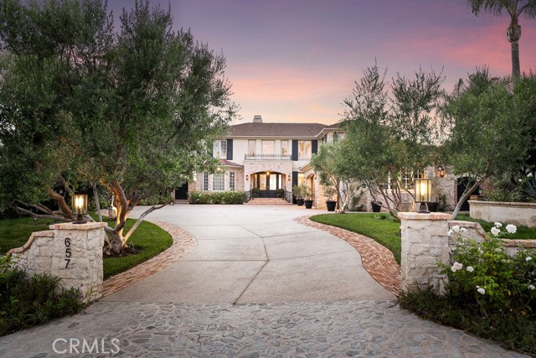
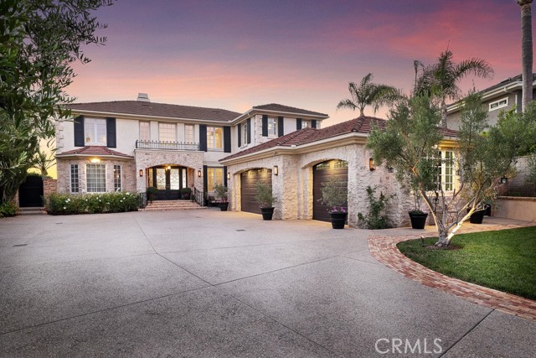
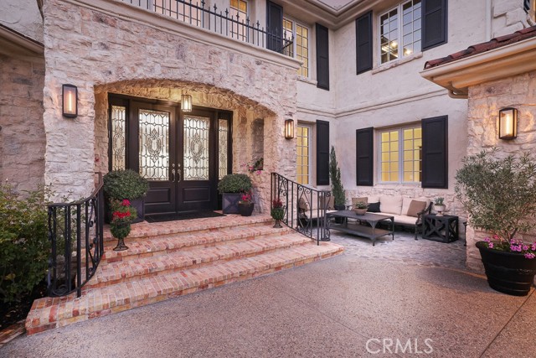
View Photos
657 Via Faisan San Clemente, CA 92673
$3,560,000
Sold Price as of 11/08/2021
- 4 Beds
- 3 Baths
- 4,200 Sq.Ft.
Sold
Property Overview: 657 Via Faisan San Clemente, CA has 4 bedrooms, 3 bathrooms, 4,200 living square feet and 12,898 square feet lot size. Call an Ardent Real Estate Group agent with any questions you may have.
Listed by Cesi Pagano | BRE #01043716 | Keller Williams Realty
Last checked: 13 minutes ago |
Last updated: November 1st, 2023 |
Source CRMLS |
DOM: 7
Home details
- Lot Sq. Ft
- 12,898
- HOA Dues
- $341/mo
- Year built
- 1999
- Garage
- 3 Car
- Property Type:
- Single Family Home
- Status
- Sold
- MLS#
- OC21205010
- City
- San Clemente
- County
- Orange
- Time on Site
- 949 days
Show More
Property Details for 657 Via Faisan
Local San Clemente Agent
Loading...
Sale History for 657 Via Faisan
Last leased for $14,000 on March 15th, 2022
-
November, 2023
-
Nov 1, 2023
Date
Expired
CRMLS: LG23056762
$5,295,000
Price
-
Apr 17, 2023
Date
Active
CRMLS: LG23056762
$5,365,000
Price
-
Listing provided courtesy of CRMLS
-
March, 2022
-
Mar 20, 2022
Date
Leased
CRMLS: LG22047540
$14,000
Price
-
Listing provided courtesy of CRMLS
-
November, 2021
-
Nov 19, 2021
Date
Active
CRMLS: OC21252280
$15,000
Price
-
Listing provided courtesy of CRMLS
-
November, 2021
-
Nov 9, 2021
Date
Sold
CRMLS: OC21205010
$3,560,000
Price
-
Oct 1, 2021
Date
Active Under Contract
CRMLS: OC21205010
$3,299,000
Price
-
Sep 18, 2021
Date
Coming Soon
CRMLS: OC21205010
$3,299,000
Price
-
July, 2015
-
Jul 24, 2015
Date
Sold (Public Records)
Public Records
$1,800,000
Price
-
March, 1997
-
Mar 7, 1997
Date
Sold (Public Records)
Public Records
$270,000
Price
Show More
Tax History for 657 Via Faisan
Assessed Value (2020):
$1,948,377
| Year | Land Value | Improved Value | Assessed Value |
|---|---|---|---|
| 2020 | $1,113,582 | $834,795 | $1,948,377 |
Home Value Compared to the Market
This property vs the competition
About 657 Via Faisan
Detailed summary of property
Public Facts for 657 Via Faisan
Public county record property details
- Beds
- 4
- Baths
- 3
- Year built
- 1998
- Sq. Ft.
- 3,925
- Lot Size
- 8,450
- Stories
- --
- Type
- Single Family Residential
- Pool
- No
- Spa
- No
- County
- Orange
- Lot#
- 5
- APN
- 679-052-53
The source for these homes facts are from public records.
92673 Real Estate Sale History (Last 30 days)
Last 30 days of sale history and trends
Median List Price
$1,899,000
Median List Price/Sq.Ft.
$682
Median Sold Price
$1,725,000
Median Sold Price/Sq.Ft.
$723
Total Inventory
71
Median Sale to List Price %
98.57%
Avg Days on Market
20
Loan Type
Conventional (40%), FHA (0%), VA (0%), Cash (48%), Other (12%)
Thinking of Selling?
Is this your property?
Thinking of Selling?
Call, Text or Message
Thinking of Selling?
Call, Text or Message
Homes for Sale Near 657 Via Faisan
Nearby Homes for Sale
Recently Sold Homes Near 657 Via Faisan
Related Resources to 657 Via Faisan
New Listings in 92673
Popular Zip Codes
Popular Cities
- Anaheim Hills Homes for Sale
- Brea Homes for Sale
- Corona Homes for Sale
- Fullerton Homes for Sale
- Huntington Beach Homes for Sale
- Irvine Homes for Sale
- La Habra Homes for Sale
- Long Beach Homes for Sale
- Los Angeles Homes for Sale
- Ontario Homes for Sale
- Placentia Homes for Sale
- Riverside Homes for Sale
- San Bernardino Homes for Sale
- Whittier Homes for Sale
- Yorba Linda Homes for Sale
- More Cities
Other San Clemente Resources
- San Clemente Homes for Sale
- San Clemente Townhomes for Sale
- San Clemente Condos for Sale
- San Clemente 2 Bedroom Homes for Sale
- San Clemente 3 Bedroom Homes for Sale
- San Clemente 4 Bedroom Homes for Sale
- San Clemente 5 Bedroom Homes for Sale
- San Clemente Single Story Homes for Sale
- San Clemente Homes for Sale with Pools
- San Clemente Homes for Sale with 3 Car Garages
- San Clemente New Homes for Sale
- San Clemente Homes for Sale with Large Lots
- San Clemente Cheapest Homes for Sale
- San Clemente Luxury Homes for Sale
- San Clemente Newest Listings for Sale
- San Clemente Homes Pending Sale
- San Clemente Recently Sold Homes
Based on information from California Regional Multiple Listing Service, Inc. as of 2019. This information is for your personal, non-commercial use and may not be used for any purpose other than to identify prospective properties you may be interested in purchasing. Display of MLS data is usually deemed reliable but is NOT guaranteed accurate by the MLS. Buyers are responsible for verifying the accuracy of all information and should investigate the data themselves or retain appropriate professionals. Information from sources other than the Listing Agent may have been included in the MLS data. Unless otherwise specified in writing, Broker/Agent has not and will not verify any information obtained from other sources. The Broker/Agent providing the information contained herein may or may not have been the Listing and/or Selling Agent.
