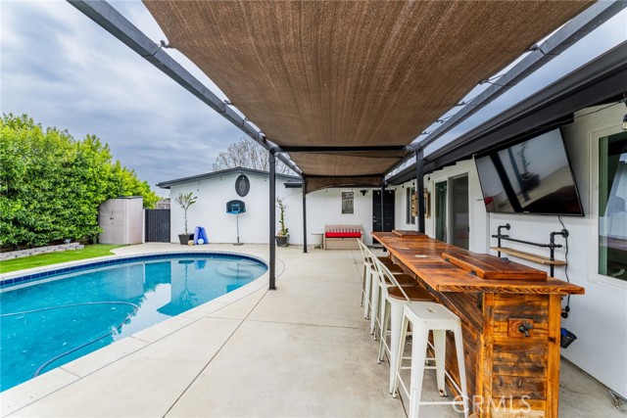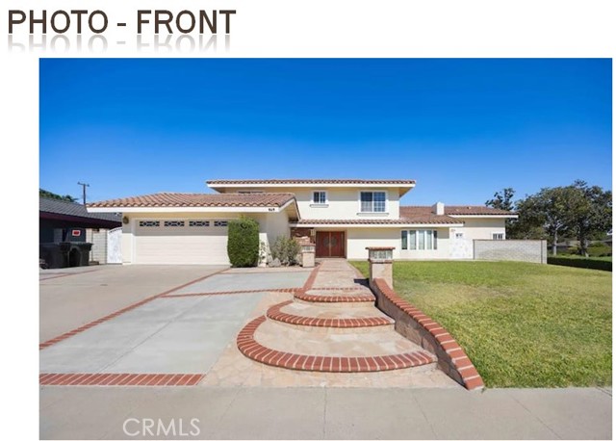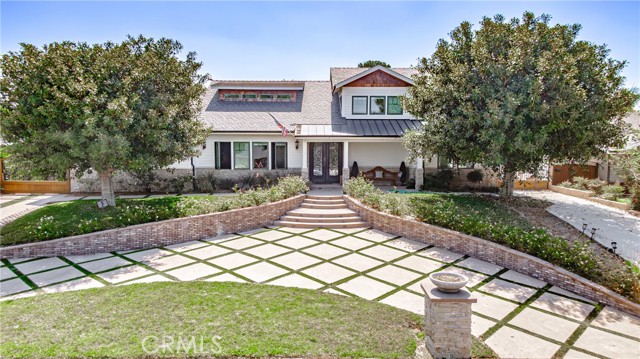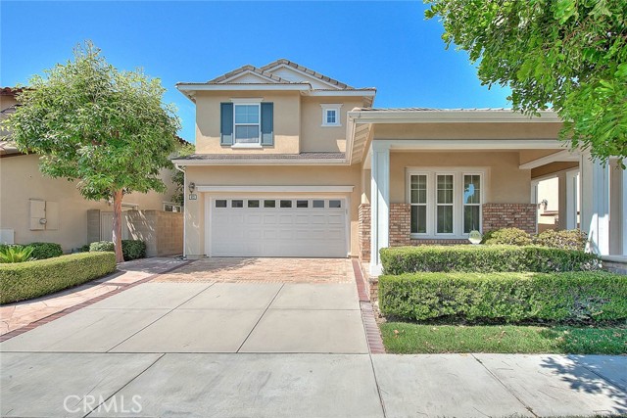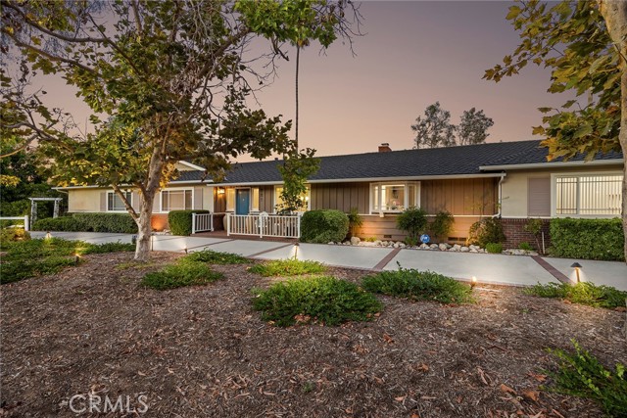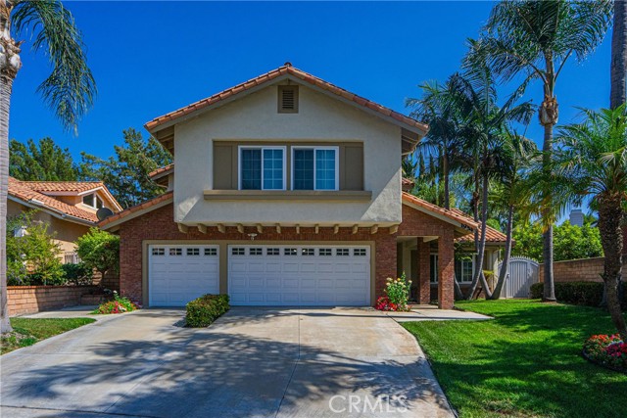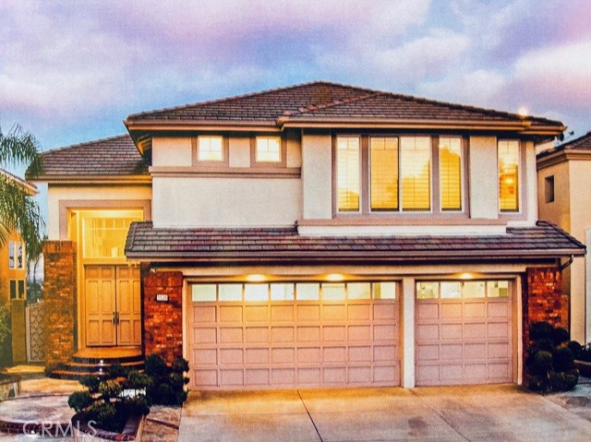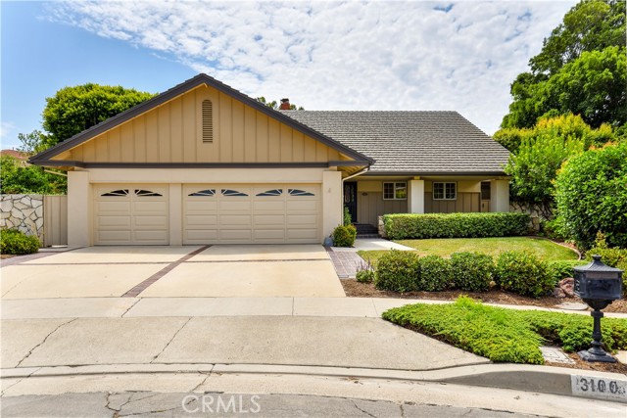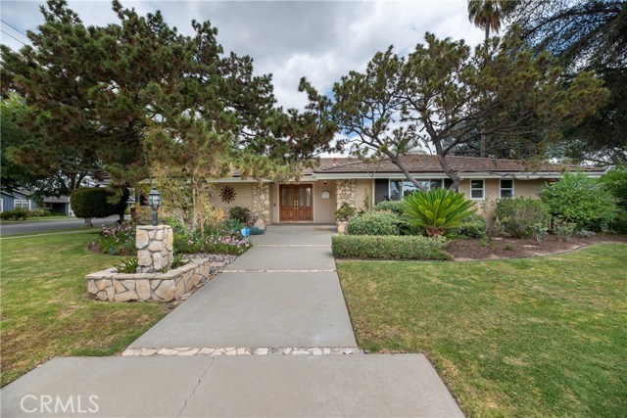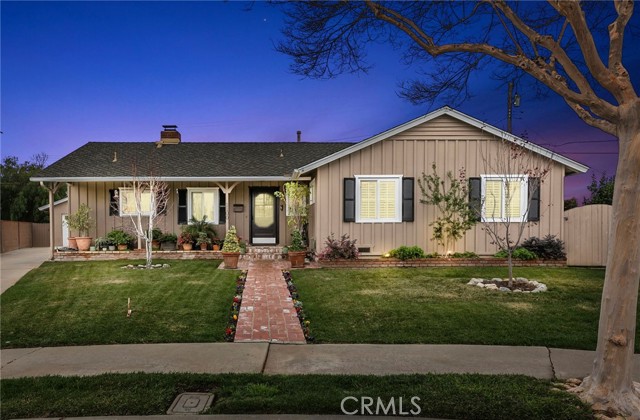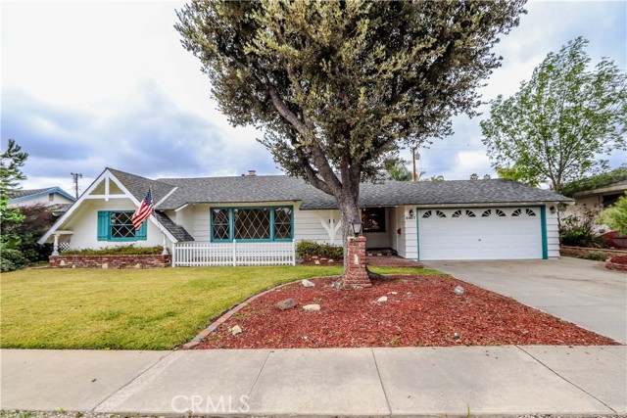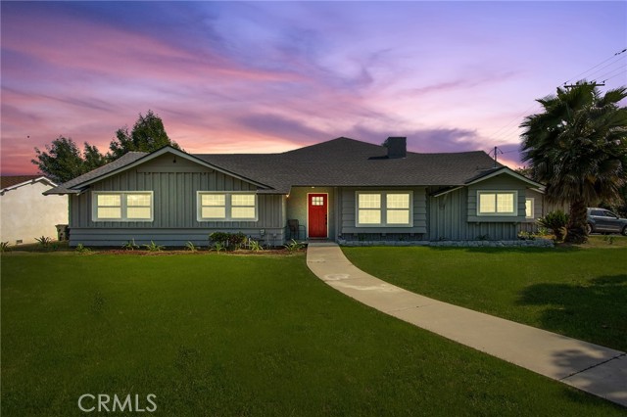
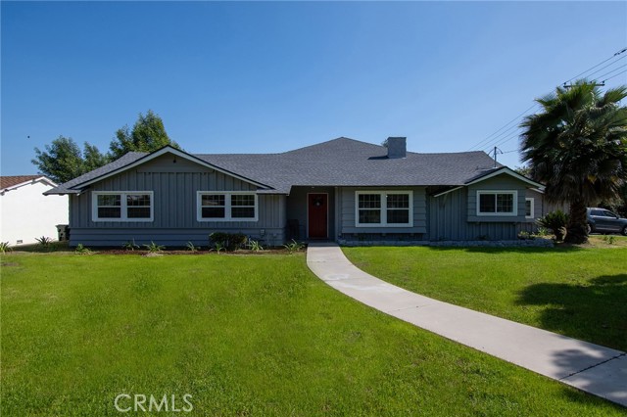
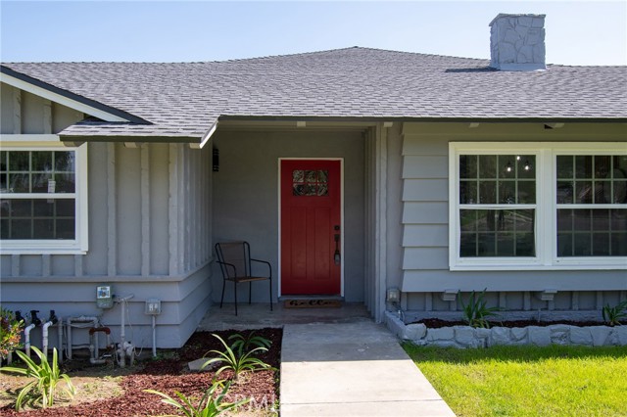
View Photos
660 Briarwood Dr Brea, CA 92821
$1,749,999
- 4 Beds
- 3 Baths
- 3,007 Sq.Ft.
Pending
Property Overview: 660 Briarwood Dr Brea, CA has 4 bedrooms, 3 bathrooms, 3,007 living square feet and 32,046 square feet lot size. Call an Ardent Real Estate Group agent to verify current availability of this home or with any questions you may have.
Listed by Claudia Rosales | BRE #02069498 | eXp Realty of California Inc.
Co-listed by Ami Desai | BRE #02090065 | EXP REALTY OF CALIFORNIA INC
Co-listed by Ami Desai | BRE #02090065 | EXP REALTY OF CALIFORNIA INC
Last checked: 12 minutes ago |
Last updated: September 7th, 2024 |
Source CRMLS |
DOM: 12
Home details
- Lot Sq. Ft
- 32,046
- HOA Dues
- $0/mo
- Year built
- 1957
- Garage
- 2 Car
- Property Type:
- Single Family Home
- Status
- Pending
- MLS#
- DW24152510
- City
- Brea
- County
- Orange
- Time on Site
- 44 days
Show More
Open Houses for 660 Briarwood Dr
No upcoming open houses
Schedule Tour
Loading...
Property Details for 660 Briarwood Dr
Local Brea Agent
Loading...
Sale History for 660 Briarwood Dr
Last leased for $3,095 on August 16th, 2017
-
September, 2024
-
Sep 7, 2024
Date
Pending
CRMLS: DW24152510
$1,749,999
Price
-
Jul 24, 2024
Date
Active
CRMLS: DW24152510
$1,749,999
Price
-
July, 2024
-
Jul 16, 2024
Date
Expired
CRMLS: TR24097962
$1,800,000
Price
-
May 17, 2024
Date
Active
CRMLS: TR24097962
$1,935,000
Price
-
Listing provided courtesy of CRMLS
-
March, 2024
-
Mar 18, 2024
Date
Expired
CRMLS: TR23155613
$1,900,000
Price
-
Aug 20, 2023
Date
Active
CRMLS: TR23155613
$1,900,000
Price
-
Listing provided courtesy of CRMLS
-
August, 2017
-
Aug 16, 2017
Date
Leased
CRMLS: RS17168316
$3,095
Price
-
Aug 12, 2017
Date
Price Change
CRMLS: RS17168316
$3,095
Price
-
Jul 22, 2017
Date
Active
CRMLS: RS17168316
$3,295
Price
-
Listing provided courtesy of CRMLS
-
July, 2017
-
Jul 9, 2017
Date
Active
CRMLS: RS17155540
$3,295
Price
-
Listing provided courtesy of CRMLS
-
August, 1995
-
Aug 30, 1995
Date
Sold (Public Records)
Public Records
$7,000
Price
-
July, 1995
-
Jul 7, 1995
Date
Sold (Public Records)
Public Records
$15,000
Price
Show More
Tax History for 660 Briarwood Dr
Assessed Value (2020):
$603,308
| Year | Land Value | Improved Value | Assessed Value |
|---|---|---|---|
| 2020 | $318,741 | $284,567 | $603,308 |
Home Value Compared to the Market
This property vs the competition
About 660 Briarwood Dr
Detailed summary of property
Public Facts for 660 Briarwood Dr
Public county record property details
- Beds
- 3
- Baths
- 2
- Year built
- 1957
- Sq. Ft.
- 3,007
- Lot Size
- 32,046
- Stories
- 1
- Type
- Single Family Residential
- Pool
- Yes
- Spa
- No
- County
- Orange
- Lot#
- 9
- APN
- 293-462-01
The source for these homes facts are from public records.
92821 Real Estate Sale History (Last 30 days)
Last 30 days of sale history and trends
Median List Price
$1,100,000
Median List Price/Sq.Ft.
$552
Median Sold Price
$1,066,000
Median Sold Price/Sq.Ft.
$569
Total Inventory
54
Median Sale to List Price %
106.6%
Avg Days on Market
18
Loan Type
Conventional (61.11%), FHA (11.11%), VA (0%), Cash (5.56%), Other (22.22%)
Homes for Sale Near 660 Briarwood Dr
Nearby Homes for Sale
Recently Sold Homes Near 660 Briarwood Dr
Related Resources to 660 Briarwood Dr
New Listings in 92821
Popular Zip Codes
Popular Cities
- Anaheim Hills Homes for Sale
- Corona Homes for Sale
- Fullerton Homes for Sale
- Huntington Beach Homes for Sale
- Irvine Homes for Sale
- La Habra Homes for Sale
- Long Beach Homes for Sale
- Los Angeles Homes for Sale
- Ontario Homes for Sale
- Placentia Homes for Sale
- Riverside Homes for Sale
- San Bernardino Homes for Sale
- Whittier Homes for Sale
- Yorba Linda Homes for Sale
- More Cities
Other Brea Resources
- Brea Homes for Sale
- Brea Townhomes for Sale
- Brea Condos for Sale
- Brea 2 Bedroom Homes for Sale
- Brea 3 Bedroom Homes for Sale
- Brea 4 Bedroom Homes for Sale
- Brea 5 Bedroom Homes for Sale
- Brea Single Story Homes for Sale
- Brea Homes for Sale with Pools
- Brea Homes for Sale with 3 Car Garages
- Brea New Homes for Sale
- Brea Homes for Sale with Large Lots
- Brea Cheapest Homes for Sale
- Brea Luxury Homes for Sale
- Brea Newest Listings for Sale
- Brea Homes Pending Sale
- Brea Recently Sold Homes
Based on information from California Regional Multiple Listing Service, Inc. as of 2019. This information is for your personal, non-commercial use and may not be used for any purpose other than to identify prospective properties you may be interested in purchasing. Display of MLS data is usually deemed reliable but is NOT guaranteed accurate by the MLS. Buyers are responsible for verifying the accuracy of all information and should investigate the data themselves or retain appropriate professionals. Information from sources other than the Listing Agent may have been included in the MLS data. Unless otherwise specified in writing, Broker/Agent has not and will not verify any information obtained from other sources. The Broker/Agent providing the information contained herein may or may not have been the Listing and/or Selling Agent.
