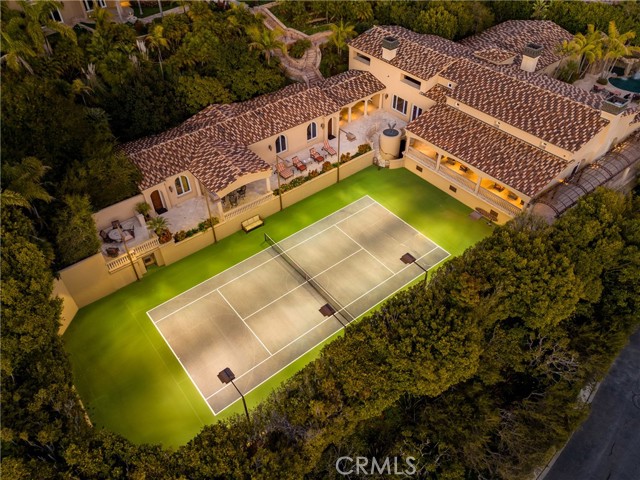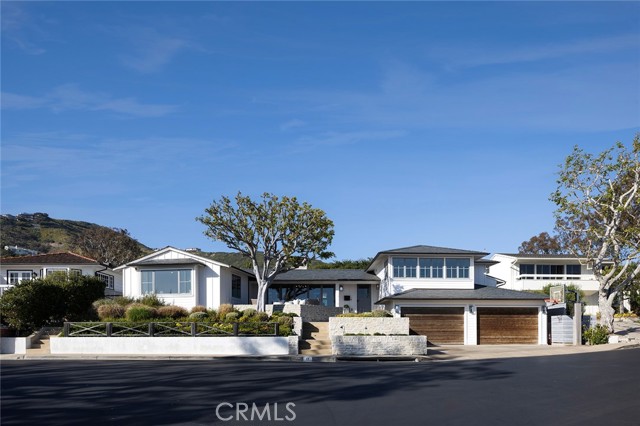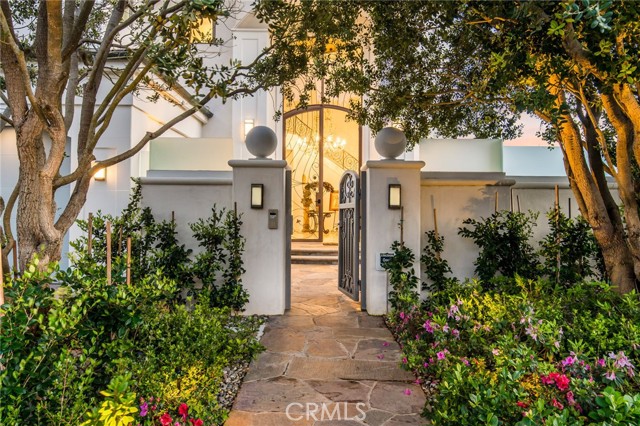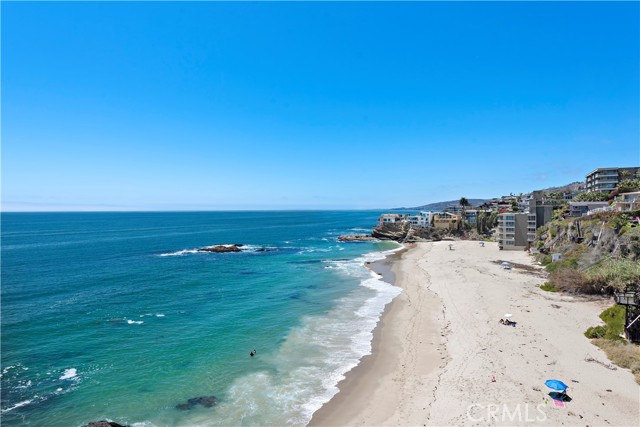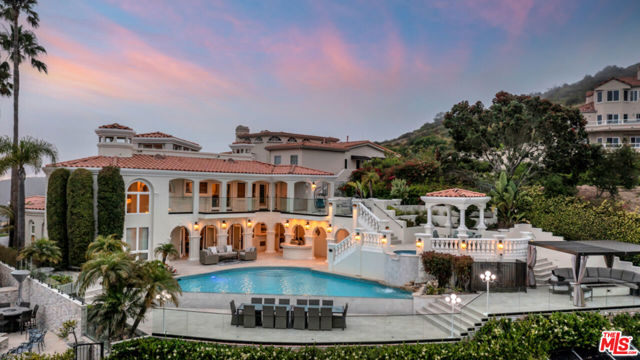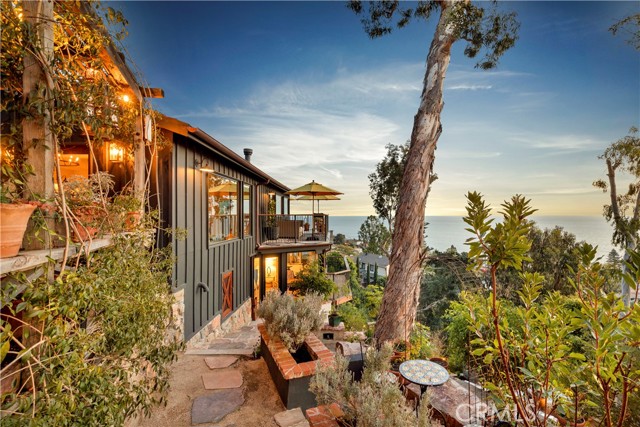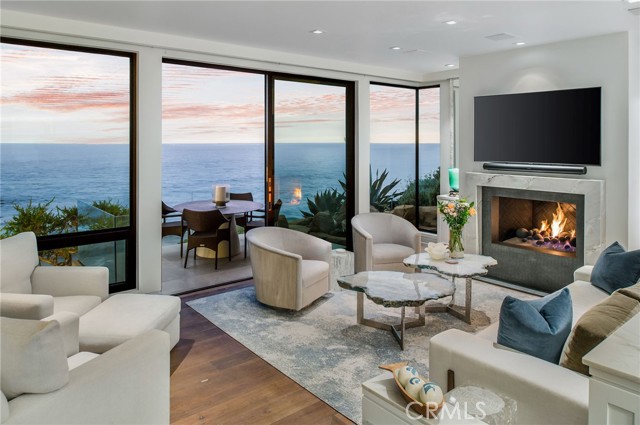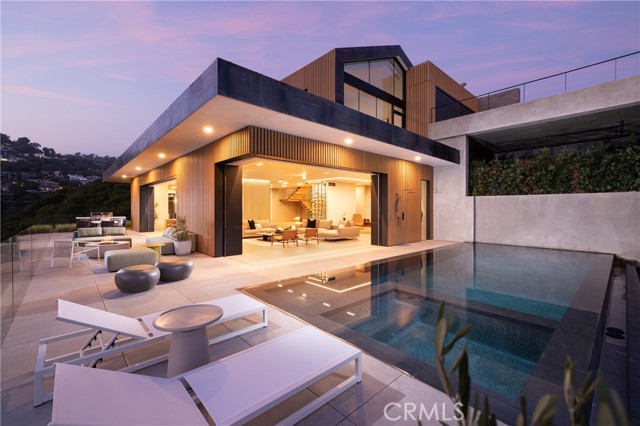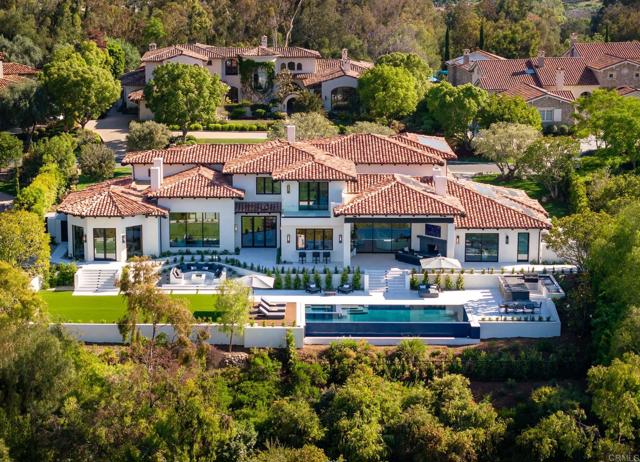
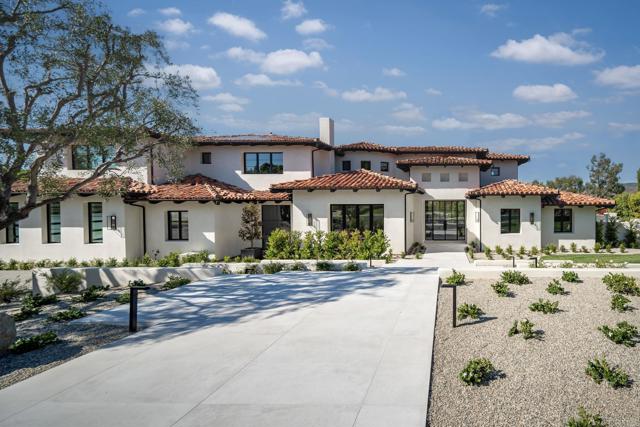
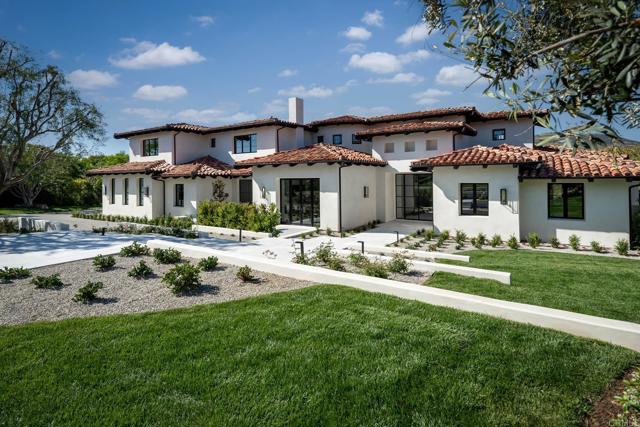
View Photos
6722 Calle Ponte Bella Rancho Santa Fe, CA 92091
$13,499,000
- 6 Beds
- 6.5 Baths
- 9,609 Sq.Ft.
For Sale
Property Overview: 6722 Calle Ponte Bella Rancho Santa Fe, CA has 6 bedrooms, 6.5 bathrooms, 9,609 living square feet and 41,817 square feet lot size. Call an Ardent Real Estate Group agent to verify current availability of this home or with any questions you may have.
Listed by Sean Barry | BRE #01186034 | Luxury Coast Grp Barry Estates
Co-listed by Susie Mikolajewski | BRE #01130001 | Luxury Coast Grp Barry Estates
Co-listed by Susie Mikolajewski | BRE #01130001 | Luxury Coast Grp Barry Estates
Last checked: 1 minute ago |
Last updated: September 3rd, 2024 |
Source CRMLS |
DOM: 35
Home details
- Lot Sq. Ft
- 41,817
- HOA Dues
- $630/mo
- Year built
- 2003
- Garage
- 4 Car
- Property Type:
- Single Family Home
- Status
- Active
- MLS#
- NDP2407377
- City
- Rancho Santa Fe
- County
- San Diego
- Time on Site
- 35 days
Show More
Open Houses for 6722 Calle Ponte Bella
No upcoming open houses
Schedule Tour
Loading...
Virtual Tour
Use the following link to view this property's virtual tour:
Property Details for 6722 Calle Ponte Bella
Local Rancho Santa Fe Agent
Loading...
Sale History for 6722 Calle Ponte Bella
Last sold for $12,650,000 on October 12th, 2023
-
August, 2024
-
Aug 16, 2024
Date
Expired
CRMLS: NDP2404953
$13,499,000
Price
-
Jun 7, 2024
Date
Active
CRMLS: NDP2404953
$13,995,000
Price
-
Listing provided courtesy of CRMLS
-
August, 2024
-
Aug 16, 2024
Date
Active
CRMLS: NDP2407377
$13,499,000
Price
-
October, 2023
-
Oct 12, 2023
Date
Sold
CRMLS: NDP2304922
$12,650,000
Price
-
Jun 26, 2023
Date
Active
CRMLS: NDP2304922
$16,250,000
Price
-
Listing provided courtesy of CRMLS
-
October, 2021
-
Oct 25, 2021
Date
Sold
CRMLS: NDP2111900
$4,650,000
Price
-
Oct 19, 2021
Date
Active
CRMLS: NDP2111900
$4,650,000
Price
-
Listing provided courtesy of CRMLS
-
August, 2019
-
Aug 1, 2019
Date
Expired
CRMLS: 170041101
$4,395,000
Price
-
Sep 20, 2018
Date
Withdrawn
CRMLS: 170041101
$4,395,000
Price
-
Jun 1, 2018
Date
Price Change
CRMLS: 170041101
$4,395,000
Price
-
Feb 15, 2018
Date
Price Change
CRMLS: 170041101
$4,795,000
Price
-
Aug 4, 2017
Date
Active
CRMLS: 170041101
$5,495,000
Price
-
Listing provided courtesy of CRMLS
-
July, 2017
-
Jul 31, 2017
Date
Canceled
CRMLS: 170023354
$6,149,000
Price
-
Jul 31, 2017
Date
Withdrawn
CRMLS: 170023354
$6,149,000
Price
-
May 9, 2017
Date
Active
CRMLS: 170023354
$6,149,000
Price
-
Listing provided courtesy of CRMLS
-
May, 2017
-
May 10, 2017
Date
Expired
CRMLS: 160045435
--
Price
-
Listing provided courtesy of CRMLS
-
March, 2002
-
Mar 12, 2002
Date
Sold (Public Records)
Public Records
$4,000,000
Price
Show More
Tax History for 6722 Calle Ponte Bella
Assessed Value (2020):
$5,370,810
| Year | Land Value | Improved Value | Assessed Value |
|---|---|---|---|
| 2020 | $2,566,534 | $2,804,276 | $5,370,810 |
Home Value Compared to the Market
This property vs the competition
About 6722 Calle Ponte Bella
Detailed summary of property
Public Facts for 6722 Calle Ponte Bella
Public county record property details
- Beds
- 6
- Baths
- 6
- Year built
- 2003
- Sq. Ft.
- 9,609
- Lot Size
- 41,817
- Stories
- --
- Type
- Single Family Residential
- Pool
- Yes
- Spa
- No
- County
- San Diego
- Lot#
- 2
- APN
- 264-304-16-00
The source for these homes facts are from public records.
92091 Real Estate Sale History (Last 30 days)
Last 30 days of sale history and trends
Median List Price
$3,500,000
Median List Price/Sq.Ft.
$965
Median Sold Price
$1,510,000
Median Sold Price/Sq.Ft.
$854
Total Inventory
18
Median Sale to List Price %
94.49%
Avg Days on Market
40
Loan Type
Conventional (0%), FHA (0%), VA (0%), Cash (50%), Other (50%)
Homes for Sale Near 6722 Calle Ponte Bella
Nearby Homes for Sale
Recently Sold Homes Near 6722 Calle Ponte Bella
Related Resources to 6722 Calle Ponte Bella
New Listings in 92091
Popular Zip Codes
Popular Cities
- Anaheim Hills Homes for Sale
- Brea Homes for Sale
- Corona Homes for Sale
- Fullerton Homes for Sale
- Huntington Beach Homes for Sale
- Irvine Homes for Sale
- La Habra Homes for Sale
- Long Beach Homes for Sale
- Los Angeles Homes for Sale
- Ontario Homes for Sale
- Placentia Homes for Sale
- Riverside Homes for Sale
- San Bernardino Homes for Sale
- Whittier Homes for Sale
- Yorba Linda Homes for Sale
- More Cities
Other Rancho Santa Fe Resources
- Rancho Santa Fe Homes for Sale
- Rancho Santa Fe Townhomes for Sale
- Rancho Santa Fe Condos for Sale
- Rancho Santa Fe 1 Bedroom Homes for Sale
- Rancho Santa Fe 2 Bedroom Homes for Sale
- Rancho Santa Fe 3 Bedroom Homes for Sale
- Rancho Santa Fe 4 Bedroom Homes for Sale
- Rancho Santa Fe 5 Bedroom Homes for Sale
- Rancho Santa Fe Single Story Homes for Sale
- Rancho Santa Fe Homes for Sale with Pools
- Rancho Santa Fe Homes for Sale with 3 Car Garages
- Rancho Santa Fe New Homes for Sale
- Rancho Santa Fe Homes for Sale with Large Lots
- Rancho Santa Fe Cheapest Homes for Sale
- Rancho Santa Fe Luxury Homes for Sale
- Rancho Santa Fe Newest Listings for Sale
- Rancho Santa Fe Homes Pending Sale
- Rancho Santa Fe Recently Sold Homes
Based on information from California Regional Multiple Listing Service, Inc. as of 2019. This information is for your personal, non-commercial use and may not be used for any purpose other than to identify prospective properties you may be interested in purchasing. Display of MLS data is usually deemed reliable but is NOT guaranteed accurate by the MLS. Buyers are responsible for verifying the accuracy of all information and should investigate the data themselves or retain appropriate professionals. Information from sources other than the Listing Agent may have been included in the MLS data. Unless otherwise specified in writing, Broker/Agent has not and will not verify any information obtained from other sources. The Broker/Agent providing the information contained herein may or may not have been the Listing and/or Selling Agent.
