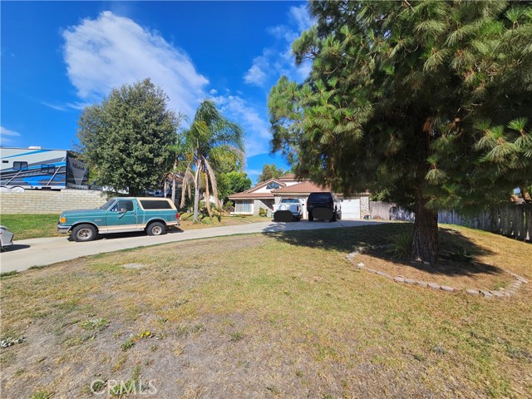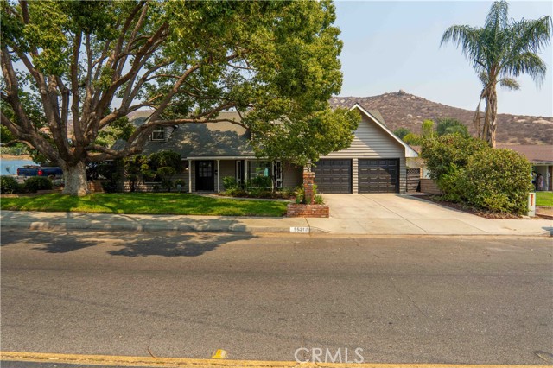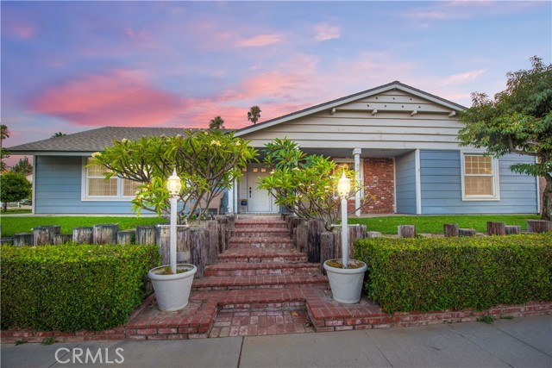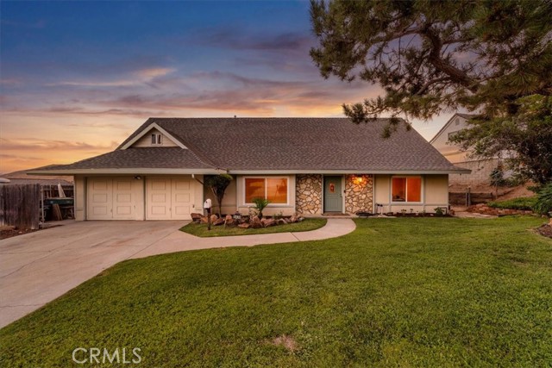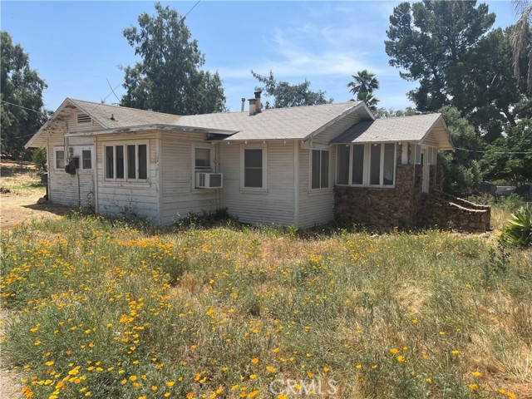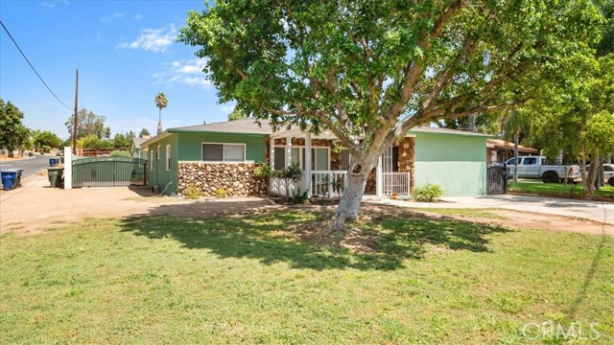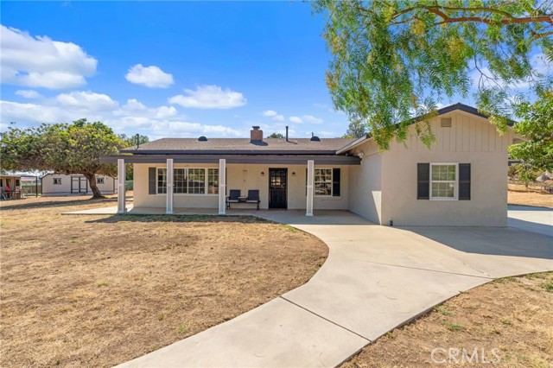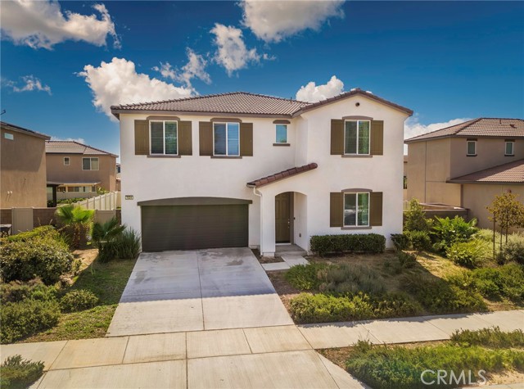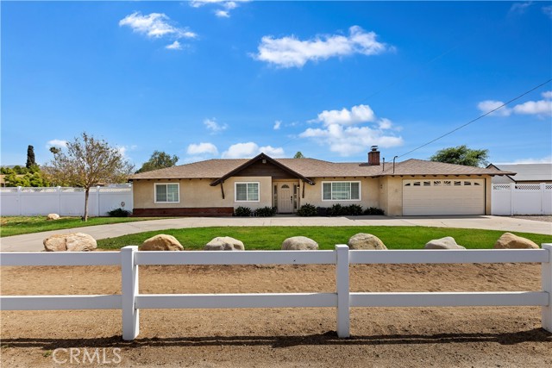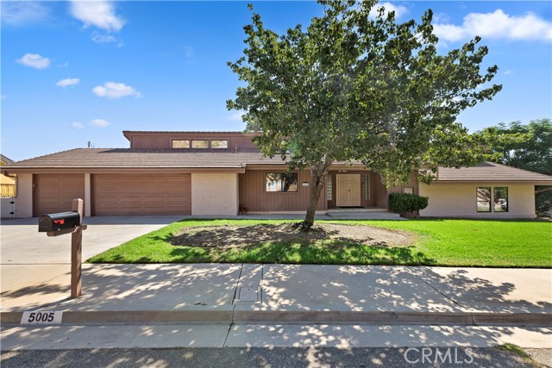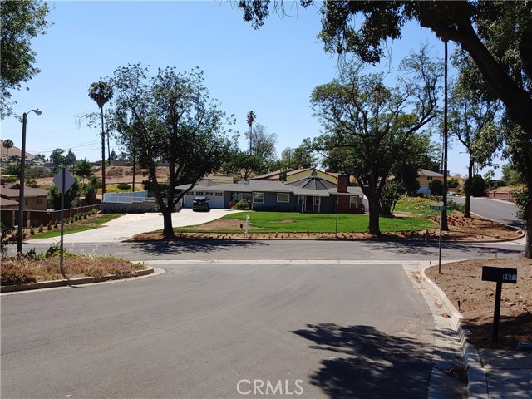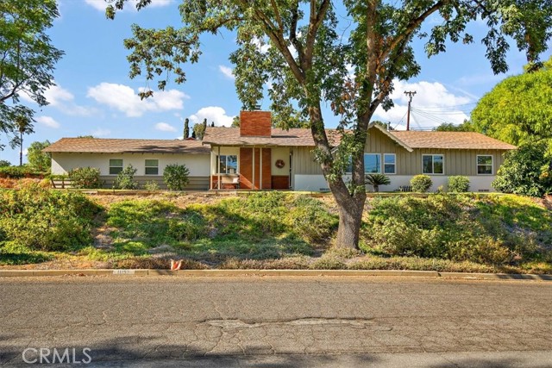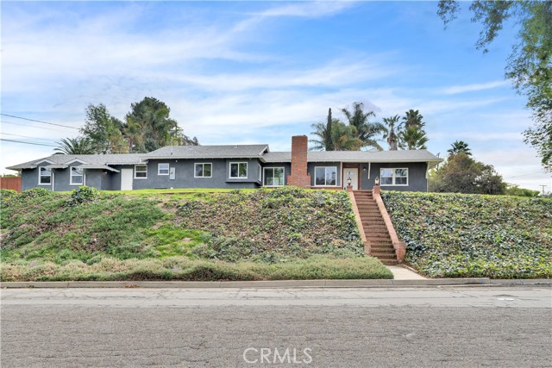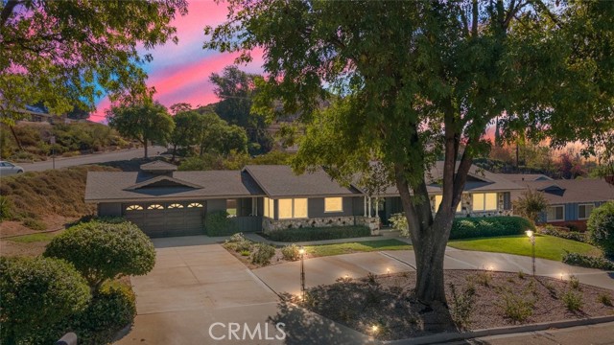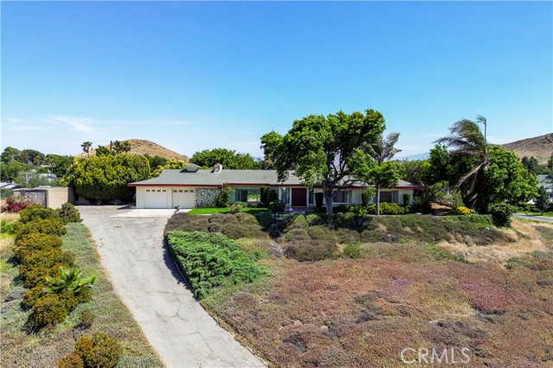
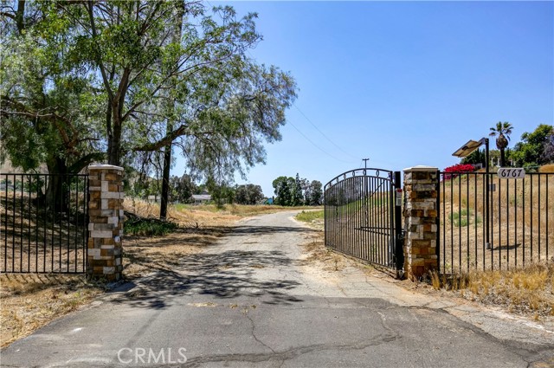
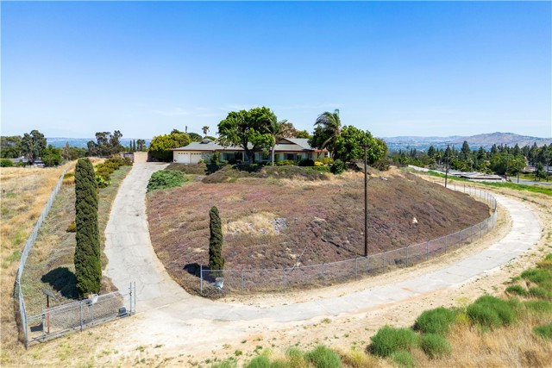
View Photos
6767 Mountain High Dr Riverside, CA 92505
$850,000
Sold Price as of 02/23/2024
- 3 Beds
- 2.5 Baths
- 2,566 Sq.Ft.
Sold
Property Overview: 6767 Mountain High Dr Riverside, CA has 3 bedrooms, 2.5 bathrooms, 2,566 living square feet and 53,579 square feet lot size. Call an Ardent Real Estate Group agent with any questions you may have.
Listed by MICHELLE HARDESTY | BRE #01796974 | BHHS PERRIE MUNDY REALTY GROUP
Co-listed by BRANDON GREENE | BRE #02172156 | Berkshire Hathaway Homeservices California Realty
Co-listed by BRANDON GREENE | BRE #02172156 | Berkshire Hathaway Homeservices California Realty
Last checked: 6 minutes ago |
Last updated: February 24th, 2024 |
Source CRMLS |
DOM: 41
Home details
- Lot Sq. Ft
- 53,579
- HOA Dues
- $0/mo
- Year built
- 1960
- Garage
- 2 Car
- Property Type:
- Single Family Home
- Status
- Sold
- MLS#
- EV23225040
- City
- Riverside
- County
- Riverside
- Time on Site
- 282 days
Show More
Property Details for 6767 Mountain High Dr
Local Riverside Agent
Loading...
Sale History for 6767 Mountain High Dr
Last sold for $850,000 on February 23rd, 2024
-
February, 2024
-
Feb 23, 2024
Date
Sold
CRMLS: EV23225040
$850,000
Price
-
Dec 12, 2023
Date
Active
CRMLS: EV23225040
$899,000
Price
-
December, 2023
-
Dec 13, 2023
Date
Canceled
CRMLS: EV23130462
$950,000
Price
-
Jul 21, 2023
Date
Active
CRMLS: EV23130462
$1,200,000
Price
-
Listing provided courtesy of CRMLS
-
December, 2005
-
Dec 31, 2005
Date
Sold (Public Records)
Public Records
--
Price
Show More
Tax History for 6767 Mountain High Dr
Assessed Value (2020):
$113,854
| Year | Land Value | Improved Value | Assessed Value |
|---|---|---|---|
| 2020 | $28,549 | $85,305 | $113,854 |
Home Value Compared to the Market
This property vs the competition
About 6767 Mountain High Dr
Detailed summary of property
Public Facts for 6767 Mountain High Dr
Public county record property details
- Beds
- 3
- Baths
- 2
- Year built
- 1960
- Sq. Ft.
- 2,566
- Lot Size
- 53,578
- Stories
- 1
- Type
- Single Family Residential
- Pool
- No
- Spa
- No
- County
- Riverside
- Lot#
- --
- APN
- 154-430-038
The source for these homes facts are from public records.
92505 Real Estate Sale History (Last 30 days)
Last 30 days of sale history and trends
Median List Price
$659,999
Median List Price/Sq.Ft.
$403
Median Sold Price
$670,000
Median Sold Price/Sq.Ft.
$384
Total Inventory
64
Median Sale to List Price %
100%
Avg Days on Market
25
Loan Type
Conventional (60%), FHA (20%), VA (13.33%), Cash (0%), Other (6.67%)
Thinking of Selling?
Is this your property?
Thinking of Selling?
Call, Text or Message
Thinking of Selling?
Call, Text or Message
Homes for Sale Near 6767 Mountain High Dr
Nearby Homes for Sale
Recently Sold Homes Near 6767 Mountain High Dr
Related Resources to 6767 Mountain High Dr
New Listings in 92505
Popular Zip Codes
Popular Cities
- Anaheim Hills Homes for Sale
- Brea Homes for Sale
- Corona Homes for Sale
- Fullerton Homes for Sale
- Huntington Beach Homes for Sale
- Irvine Homes for Sale
- La Habra Homes for Sale
- Long Beach Homes for Sale
- Los Angeles Homes for Sale
- Ontario Homes for Sale
- Placentia Homes for Sale
- San Bernardino Homes for Sale
- Whittier Homes for Sale
- Yorba Linda Homes for Sale
- More Cities
Other Riverside Resources
- Riverside Homes for Sale
- Riverside Townhomes for Sale
- Riverside Condos for Sale
- Riverside 1 Bedroom Homes for Sale
- Riverside 2 Bedroom Homes for Sale
- Riverside 3 Bedroom Homes for Sale
- Riverside 4 Bedroom Homes for Sale
- Riverside 5 Bedroom Homes for Sale
- Riverside Single Story Homes for Sale
- Riverside Homes for Sale with Pools
- Riverside Homes for Sale with 3 Car Garages
- Riverside New Homes for Sale
- Riverside Homes for Sale with Large Lots
- Riverside Cheapest Homes for Sale
- Riverside Luxury Homes for Sale
- Riverside Newest Listings for Sale
- Riverside Homes Pending Sale
- Riverside Recently Sold Homes
Based on information from California Regional Multiple Listing Service, Inc. as of 2019. This information is for your personal, non-commercial use and may not be used for any purpose other than to identify prospective properties you may be interested in purchasing. Display of MLS data is usually deemed reliable but is NOT guaranteed accurate by the MLS. Buyers are responsible for verifying the accuracy of all information and should investigate the data themselves or retain appropriate professionals. Information from sources other than the Listing Agent may have been included in the MLS data. Unless otherwise specified in writing, Broker/Agent has not and will not verify any information obtained from other sources. The Broker/Agent providing the information contained herein may or may not have been the Listing and/or Selling Agent.
