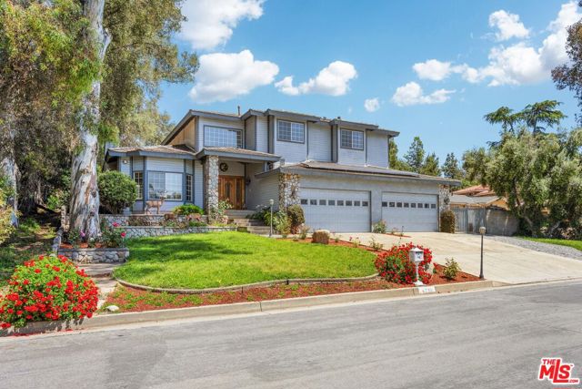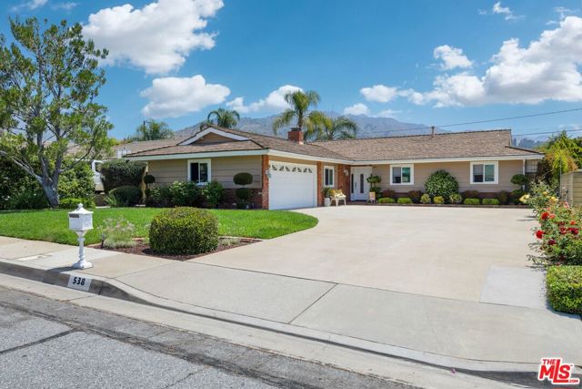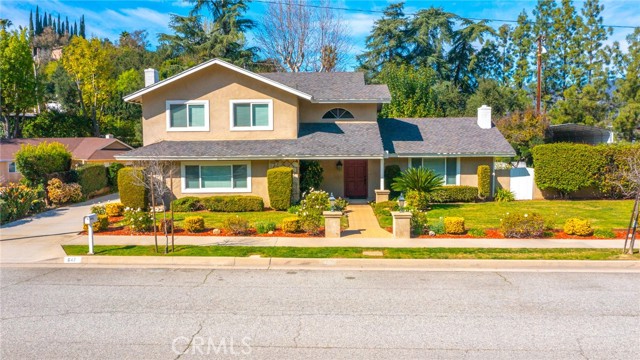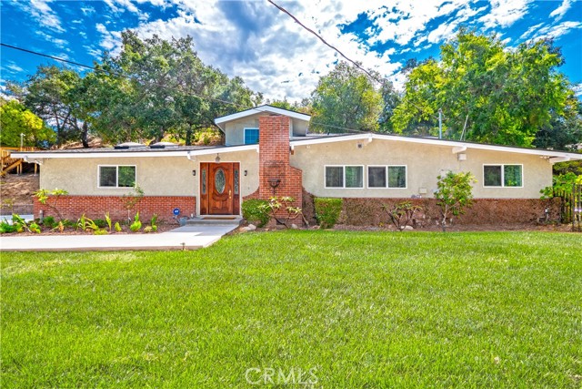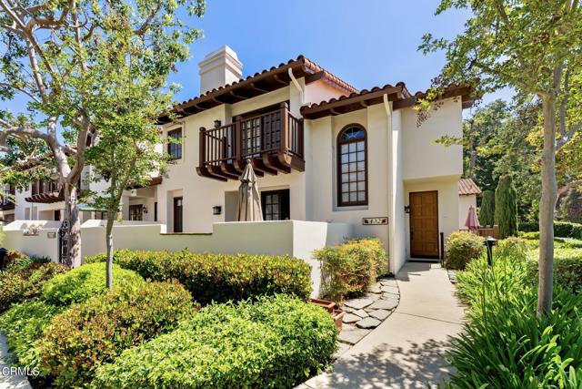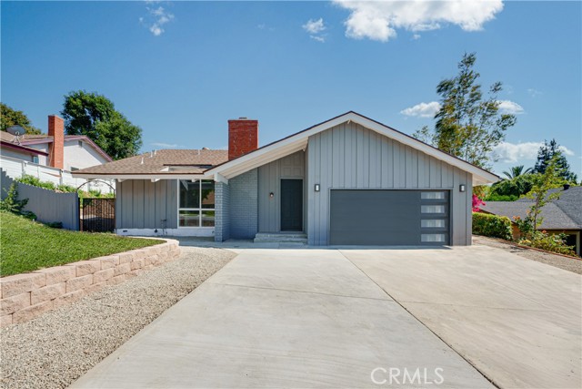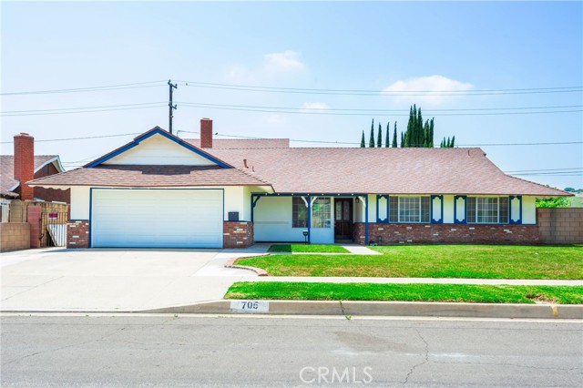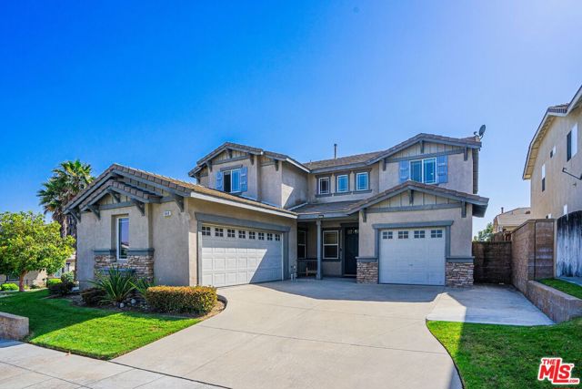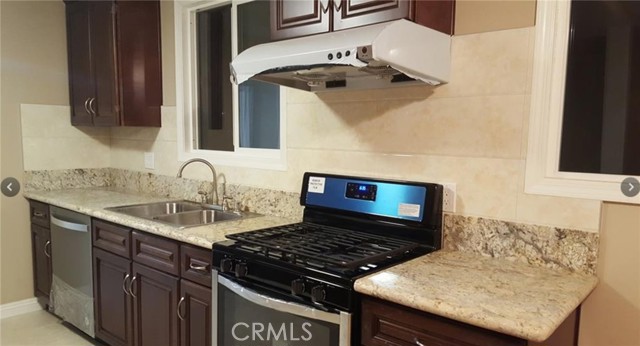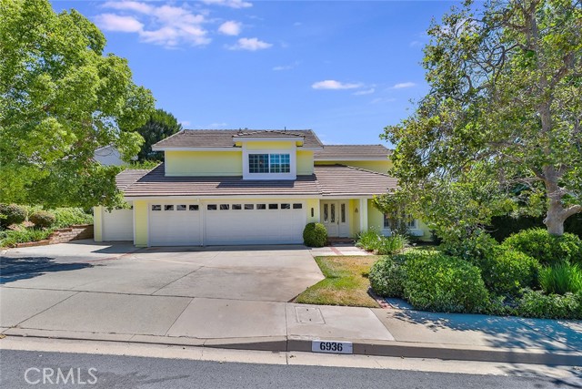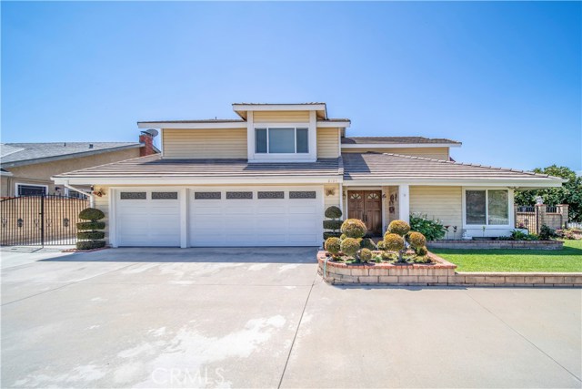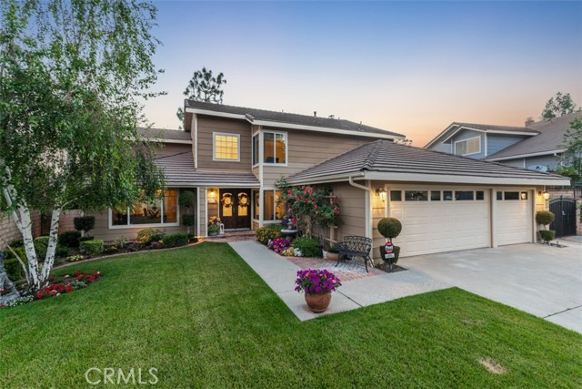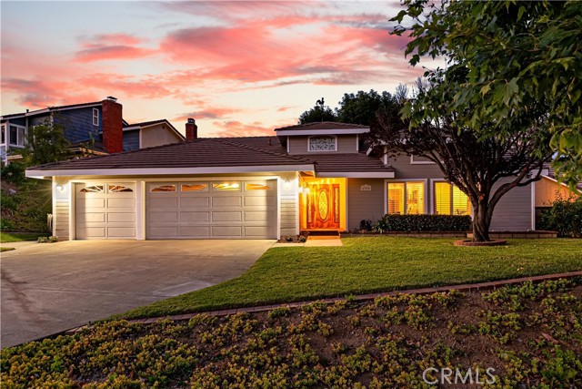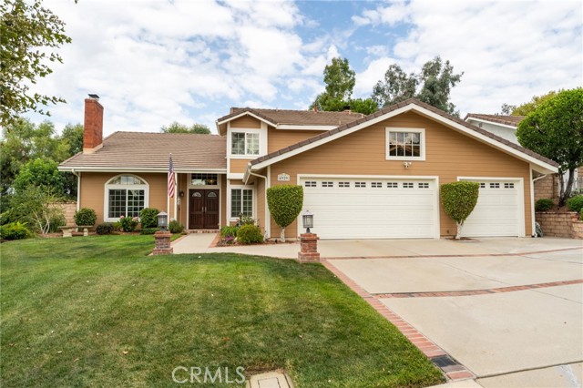
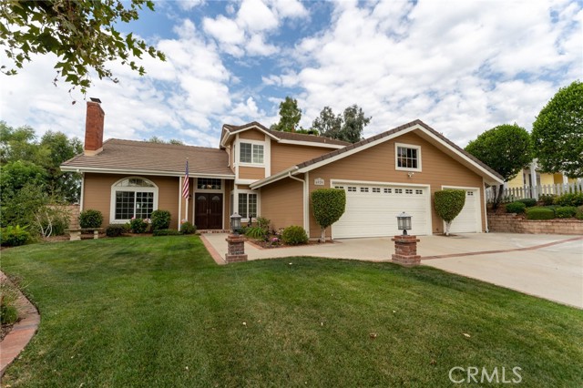
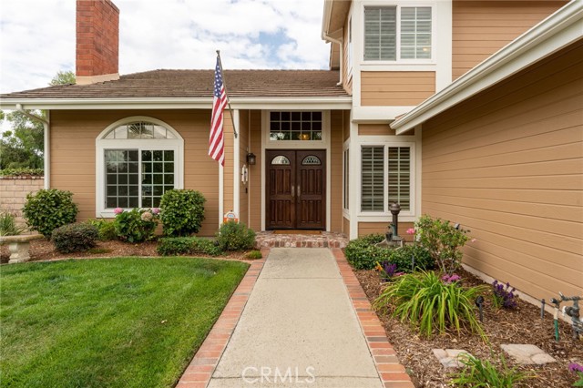
View Photos
6929 Country Club Dr La Verne, CA 91750
$1,190,000
Sold Price as of 09/27/2022
- 4 Beds
- 3 Baths
- 2,660 Sq.Ft.
Sold
Property Overview: 6929 Country Club Dr La Verne, CA has 4 bedrooms, 3 bathrooms, 2,660 living square feet and 7,115 square feet lot size. Call an Ardent Real Estate Group agent with any questions you may have.
Listed by Irma Maturino | BRE #01917425 | CENTURY 21 CITRUS REALTY INC
Co-listed by LORRAINE GAGLIARDI | BRE #02046479 | CENTURY 21 CITRUS REALTY INC
Co-listed by LORRAINE GAGLIARDI | BRE #02046479 | CENTURY 21 CITRUS REALTY INC
Last checked: 5 minutes ago |
Last updated: November 15th, 2022 |
Source CRMLS |
DOM: 33
Home details
- Lot Sq. Ft
- 7,115
- HOA Dues
- $0/mo
- Year built
- 1983
- Garage
- 3 Car
- Property Type:
- Single Family Home
- Status
- Sold
- MLS#
- CV22171681
- City
- La Verne
- County
- Los Angeles
- Time on Site
- 696 days
Show More
Property Details for 6929 Country Club Dr
Local La Verne Agent
Loading...
Sale History for 6929 Country Club Dr
Last leased for $3,900 on November 12th, 2022
-
November, 2022
-
Nov 12, 2022
Date
Leased
CRMLS: CV22237904
$3,900
Price
-
Nov 7, 2022
Date
Active
CRMLS: CV22237904
$3,900
Price
-
Listing provided courtesy of CRMLS
-
September, 2022
-
Sep 27, 2022
Date
Sold
CRMLS: CV22171681
$1,190,000
Price
-
Aug 11, 2022
Date
Active
CRMLS: CV22171681
$1,299,900
Price
Show More
Tax History for 6929 Country Club Dr
Assessed Value (2020):
$587,206
| Year | Land Value | Improved Value | Assessed Value |
|---|---|---|---|
| 2020 | $346,171 | $241,035 | $587,206 |
Home Value Compared to the Market
This property vs the competition
About 6929 Country Club Dr
Detailed summary of property
Public Facts for 6929 Country Club Dr
Public county record property details
- Beds
- 3
- Baths
- 3
- Year built
- 1983
- Sq. Ft.
- 2,660
- Lot Size
- 7,115
- Stories
- --
- Type
- Single Family Residential
- Pool
- No
- Spa
- No
- County
- Los Angeles
- Lot#
- 5
- APN
- 8678-044-005
The source for these homes facts are from public records.
91750 Real Estate Sale History (Last 30 days)
Last 30 days of sale history and trends
Median List Price
$1,073,938
Median List Price/Sq.Ft.
$525
Median Sold Price
$900,000
Median Sold Price/Sq.Ft.
$539
Total Inventory
63
Median Sale to List Price %
102.51%
Avg Days on Market
29
Loan Type
Conventional (55.56%), FHA (5.56%), VA (5.56%), Cash (11.11%), Other (11.11%)
Thinking of Selling?
Is this your property?
Thinking of Selling?
Call, Text or Message
Thinking of Selling?
Call, Text or Message
Homes for Sale Near 6929 Country Club Dr
Nearby Homes for Sale
Recently Sold Homes Near 6929 Country Club Dr
Related Resources to 6929 Country Club Dr
New Listings in 91750
Popular Zip Codes
Popular Cities
- Anaheim Hills Homes for Sale
- Brea Homes for Sale
- Corona Homes for Sale
- Fullerton Homes for Sale
- Huntington Beach Homes for Sale
- Irvine Homes for Sale
- La Habra Homes for Sale
- Long Beach Homes for Sale
- Los Angeles Homes for Sale
- Ontario Homes for Sale
- Placentia Homes for Sale
- Riverside Homes for Sale
- San Bernardino Homes for Sale
- Whittier Homes for Sale
- Yorba Linda Homes for Sale
- More Cities
Other La Verne Resources
- La Verne Homes for Sale
- La Verne Townhomes for Sale
- La Verne Condos for Sale
- La Verne 1 Bedroom Homes for Sale
- La Verne 3 Bedroom Homes for Sale
- La Verne 4 Bedroom Homes for Sale
- La Verne 5 Bedroom Homes for Sale
- La Verne Single Story Homes for Sale
- La Verne Homes for Sale with Pools
- La Verne Homes for Sale with 3 Car Garages
- La Verne New Homes for Sale
- La Verne Homes for Sale with Large Lots
- La Verne Cheapest Homes for Sale
- La Verne Luxury Homes for Sale
- La Verne Newest Listings for Sale
- La Verne Homes Pending Sale
- La Verne Recently Sold Homes
Based on information from California Regional Multiple Listing Service, Inc. as of 2019. This information is for your personal, non-commercial use and may not be used for any purpose other than to identify prospective properties you may be interested in purchasing. Display of MLS data is usually deemed reliable but is NOT guaranteed accurate by the MLS. Buyers are responsible for verifying the accuracy of all information and should investigate the data themselves or retain appropriate professionals. Information from sources other than the Listing Agent may have been included in the MLS data. Unless otherwise specified in writing, Broker/Agent has not and will not verify any information obtained from other sources. The Broker/Agent providing the information contained herein may or may not have been the Listing and/or Selling Agent.
