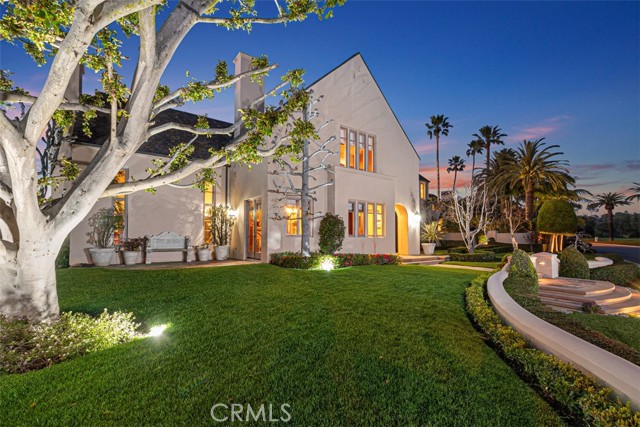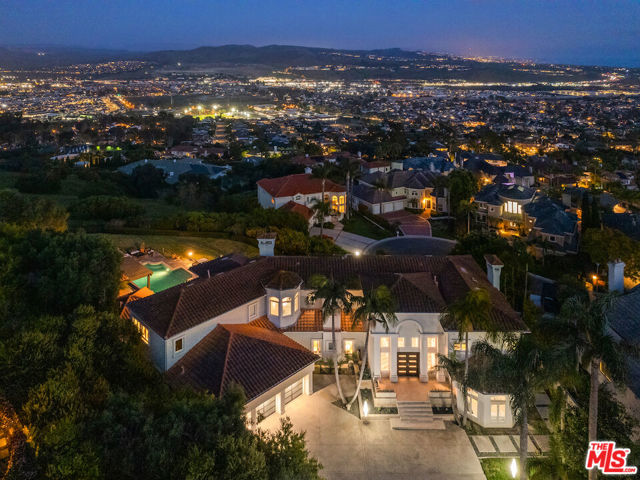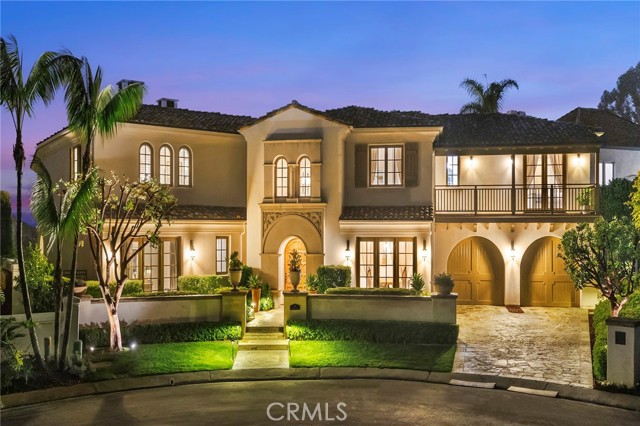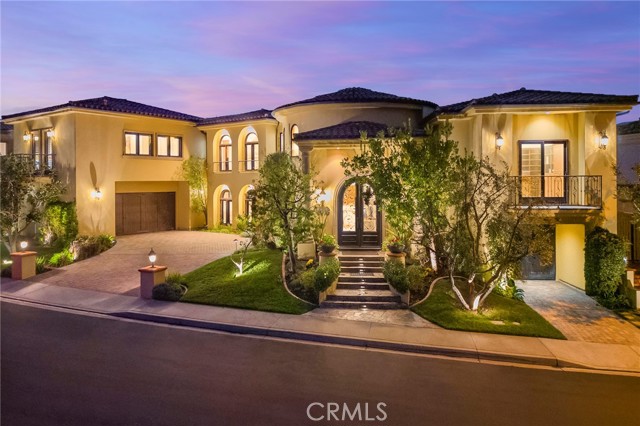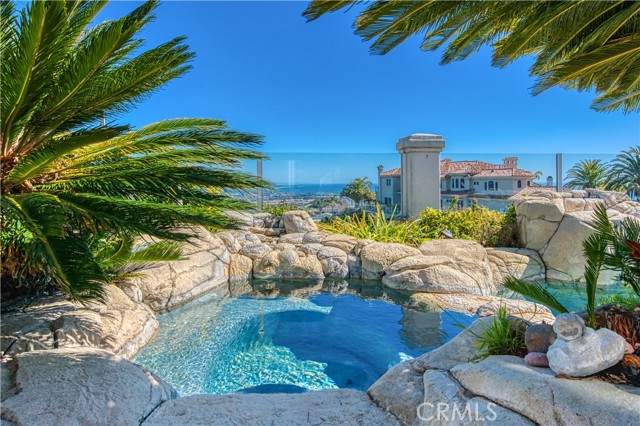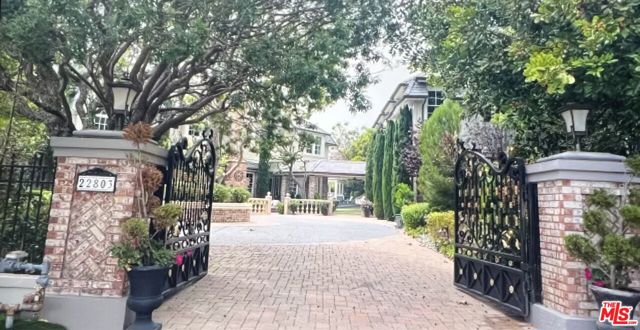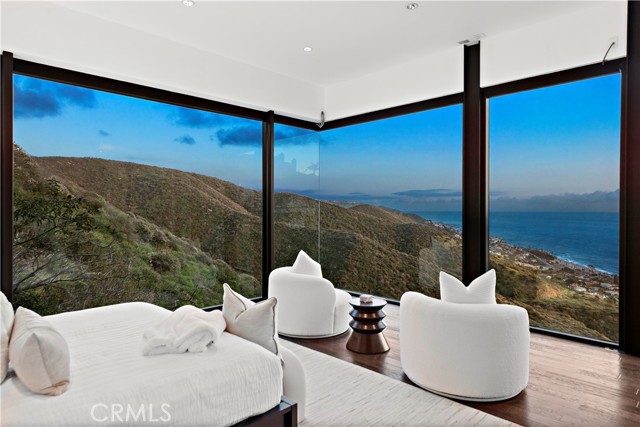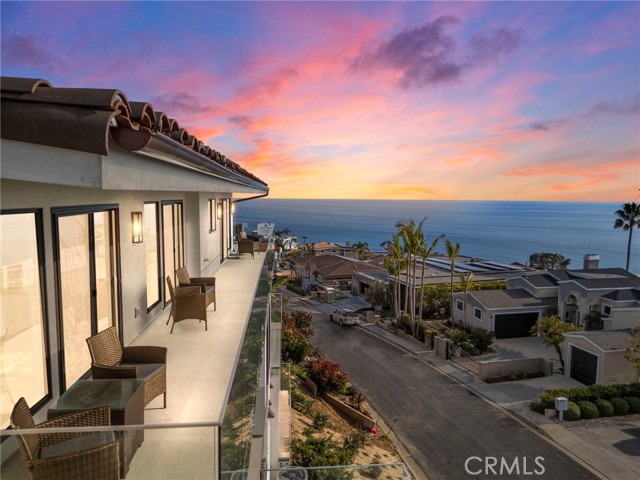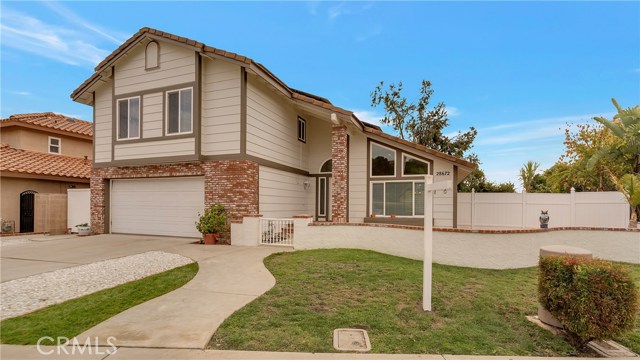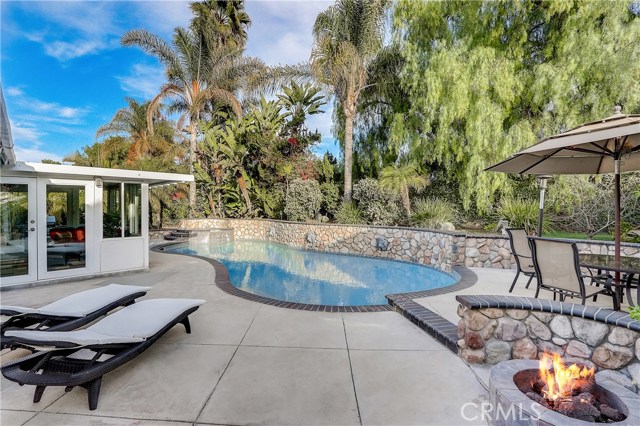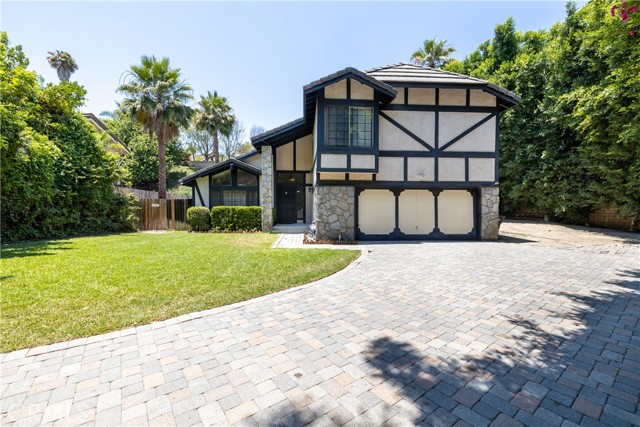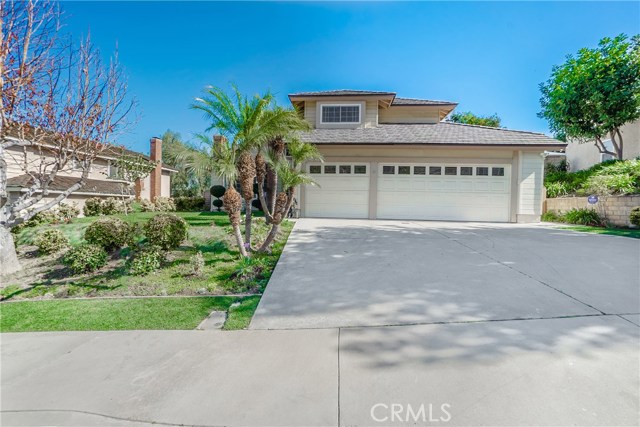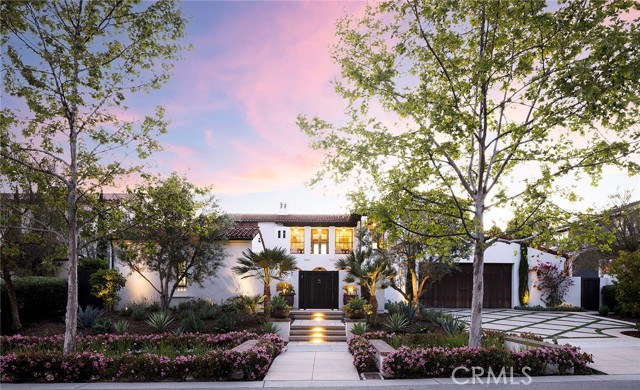
Open Fri 4pm-8pm
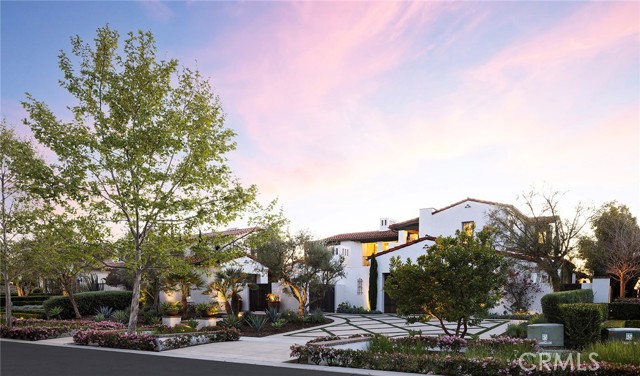
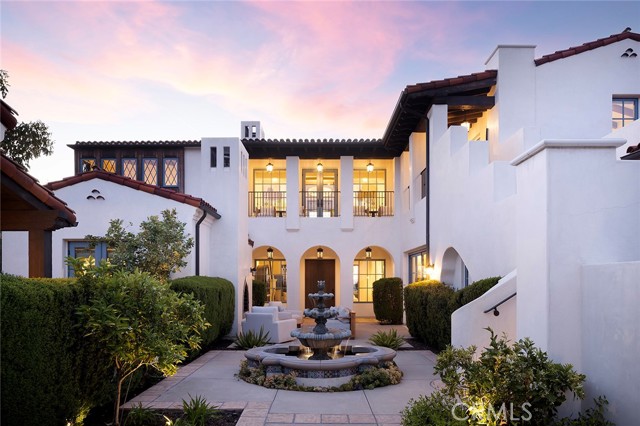
View Photos
7 Fox Hole Rd Ladera Ranch, CA 92694
$6,995,000
- 6 Beds
- 6.5 Baths
- 5,282 Sq.Ft.
For Sale
Property Overview: 7 Fox Hole Rd Ladera Ranch, CA has 6 bedrooms, 6.5 bathrooms, 5,282 living square feet and 12,067 square feet lot size. Call an Ardent Real Estate Group agent to verify current availability of this home or with any questions you may have.
Listed by Jason Wright | BRE #02002461 | Coldwell Banker Realty
Co-listed by Tim Smith | BRE #01346878 | Coldwell Banker Realty
Co-listed by Tim Smith | BRE #01346878 | Coldwell Banker Realty
Last checked: 11 minutes ago |
Last updated: April 28th, 2024 |
Source CRMLS |
DOM: 15
Get a $26,231 Cash Reward
New
Buy this home with Ardent Real Estate Group and get $26,231 back.
Call/Text (714) 706-1823
Home details
- Lot Sq. Ft
- 12,067
- HOA Dues
- $682/mo
- Year built
- 2017
- Garage
- 3 Car
- Property Type:
- Single Family Home
- Status
- Active
- MLS#
- NP24056663
- City
- Ladera Ranch
- County
- Orange
- Time on Site
- 14 days
Show More
Open Houses for 7 Fox Hole Rd
Friday, May 3rd:
4:00pm-8:00pm
Schedule Tour
Loading...
Virtual Tour
Use the following link to view this property's virtual tour:
Property Details for 7 Fox Hole Rd
Local Ladera Ranch Agent
Loading...
Sale History for 7 Fox Hole Rd
Last sold for $3,750,000 on December 14th, 2021
-
April, 2024
-
Apr 15, 2024
Date
Active
CRMLS: NP24056663
$6,995,000
Price
-
December, 2021
-
Dec 14, 2021
Date
Sold
CRMLS: OC21240549
$3,750,000
Price
-
Nov 5, 2021
Date
Active
CRMLS: OC21240549
$3,350,000
Price
-
Listing provided courtesy of CRMLS
Show More
Tax History for 7 Fox Hole Rd
Recent tax history for this property
| Year | Land Value | Improved Value | Assessed Value |
|---|---|---|---|
| The tax history for this property will expand as we gather information for this property. | |||
Home Value Compared to the Market
This property vs the competition
About 7 Fox Hole Rd
Detailed summary of property
Public Facts for 7 Fox Hole Rd
Public county record property details
- Beds
- --
- Baths
- --
- Year built
- --
- Sq. Ft.
- --
- Lot Size
- --
- Stories
- --
- Type
- --
- Pool
- --
- Spa
- --
- County
- --
- Lot#
- --
- APN
- --
The source for these homes facts are from public records.
92694 Real Estate Sale History (Last 30 days)
Last 30 days of sale history and trends
Median List Price
$1,099,900
Median List Price/Sq.Ft.
$620
Median Sold Price
$1,350,000
Median Sold Price/Sq.Ft.
$591
Total Inventory
114
Median Sale to List Price %
105.89%
Avg Days on Market
21
Loan Type
Conventional (57.89%), FHA (0%), VA (2.63%), Cash (34.21%), Other (2.63%)
Tour This Home
Buy with Ardent Real Estate Group and save $26,231.
Contact Jon
Ladera Ranch Agent
Call, Text or Message
Ladera Ranch Agent
Call, Text or Message
Get a $26,231 Cash Reward
New
Buy this home with Ardent Real Estate Group and get $26,231 back.
Call/Text (714) 706-1823
Homes for Sale Near 7 Fox Hole Rd
Nearby Homes for Sale
Recently Sold Homes Near 7 Fox Hole Rd
Related Resources to 7 Fox Hole Rd
New Listings in 92694
Popular Zip Codes
Popular Cities
- Anaheim Hills Homes for Sale
- Brea Homes for Sale
- Corona Homes for Sale
- Fullerton Homes for Sale
- Huntington Beach Homes for Sale
- Irvine Homes for Sale
- La Habra Homes for Sale
- Long Beach Homes for Sale
- Los Angeles Homes for Sale
- Ontario Homes for Sale
- Placentia Homes for Sale
- Riverside Homes for Sale
- San Bernardino Homes for Sale
- Whittier Homes for Sale
- Yorba Linda Homes for Sale
- More Cities
Other Ladera Ranch Resources
- Ladera Ranch Homes for Sale
- Ladera Ranch Townhomes for Sale
- Ladera Ranch Condos for Sale
- Ladera Ranch 2 Bedroom Homes for Sale
- Ladera Ranch 3 Bedroom Homes for Sale
- Ladera Ranch 4 Bedroom Homes for Sale
- Ladera Ranch 5 Bedroom Homes for Sale
- Ladera Ranch Single Story Homes for Sale
- Ladera Ranch Homes for Sale with Pools
- Ladera Ranch Homes for Sale with 3 Car Garages
- Ladera Ranch New Homes for Sale
- Ladera Ranch Homes for Sale with Large Lots
- Ladera Ranch Cheapest Homes for Sale
- Ladera Ranch Luxury Homes for Sale
- Ladera Ranch Newest Listings for Sale
- Ladera Ranch Homes Pending Sale
- Ladera Ranch Recently Sold Homes
Based on information from California Regional Multiple Listing Service, Inc. as of 2019. This information is for your personal, non-commercial use and may not be used for any purpose other than to identify prospective properties you may be interested in purchasing. Display of MLS data is usually deemed reliable but is NOT guaranteed accurate by the MLS. Buyers are responsible for verifying the accuracy of all information and should investigate the data themselves or retain appropriate professionals. Information from sources other than the Listing Agent may have been included in the MLS data. Unless otherwise specified in writing, Broker/Agent has not and will not verify any information obtained from other sources. The Broker/Agent providing the information contained herein may or may not have been the Listing and/or Selling Agent.
