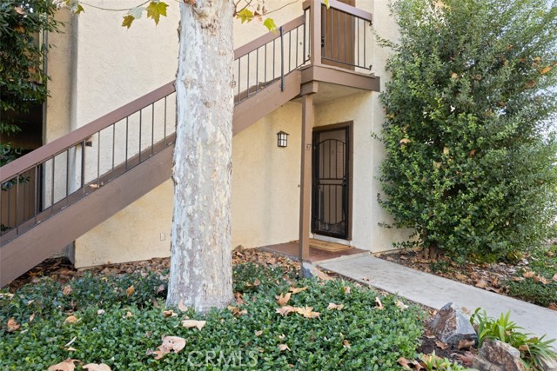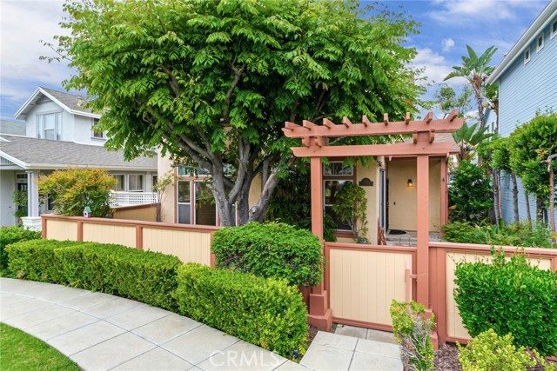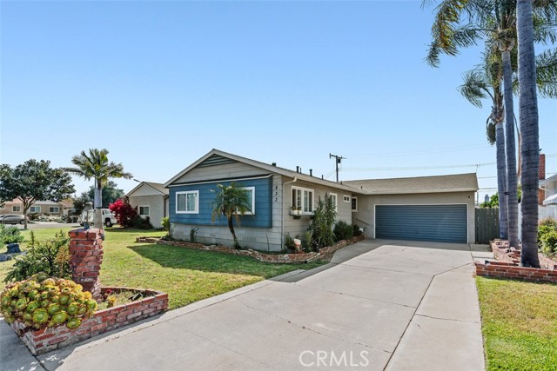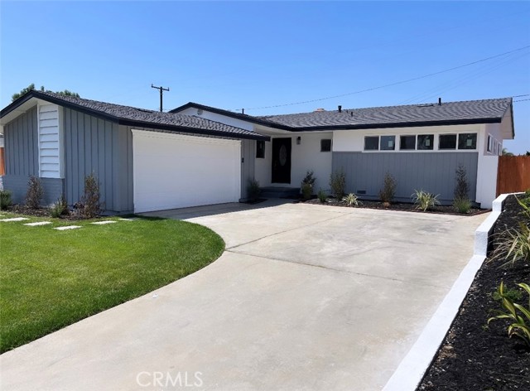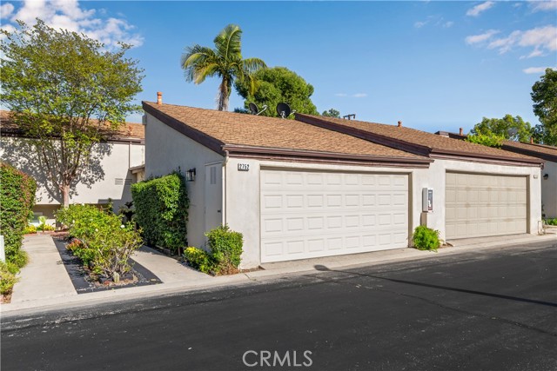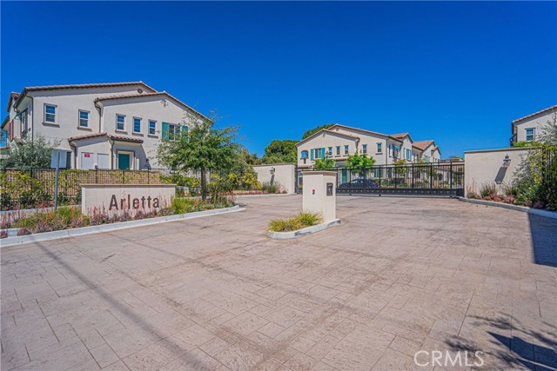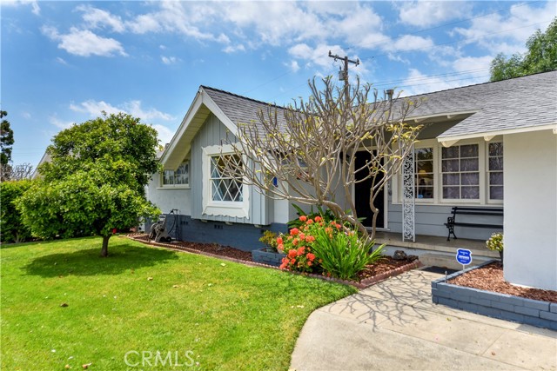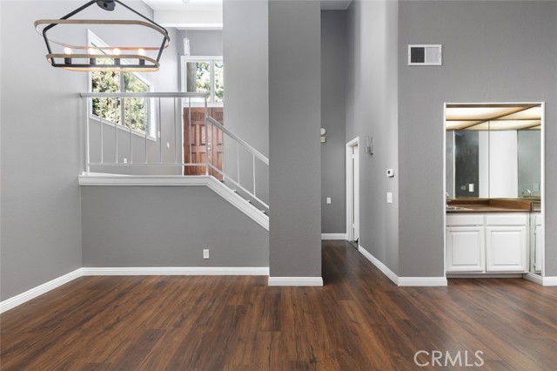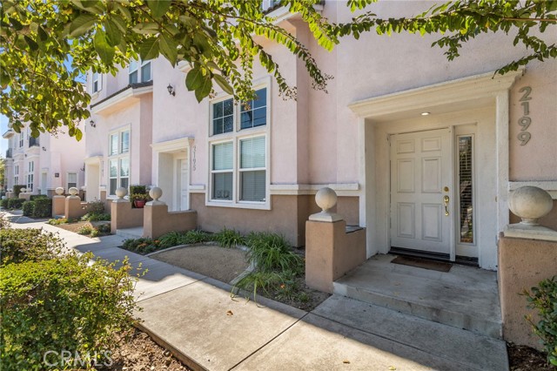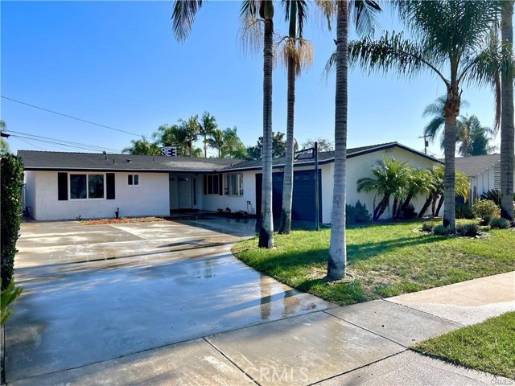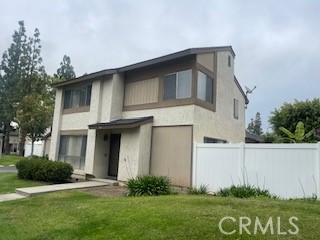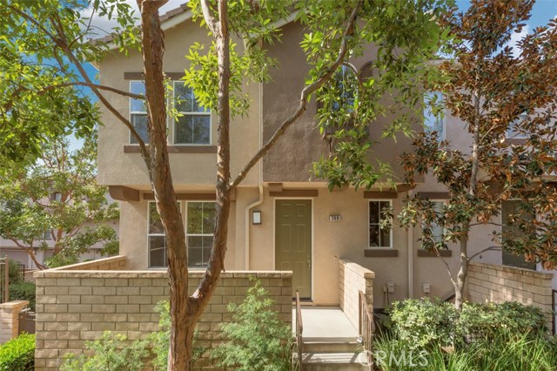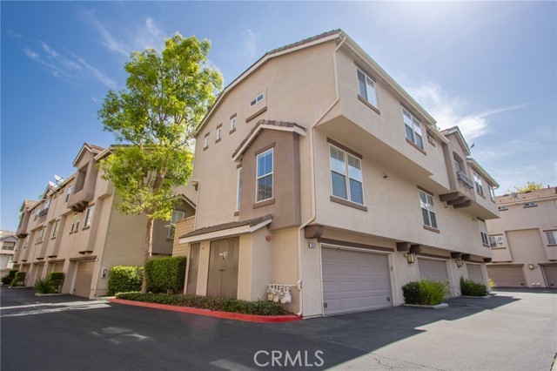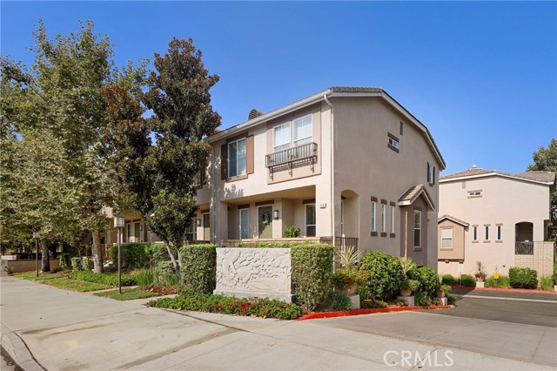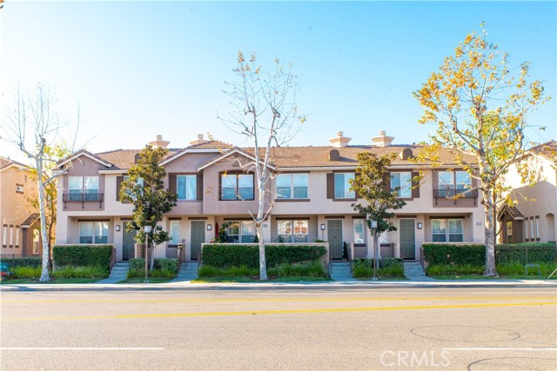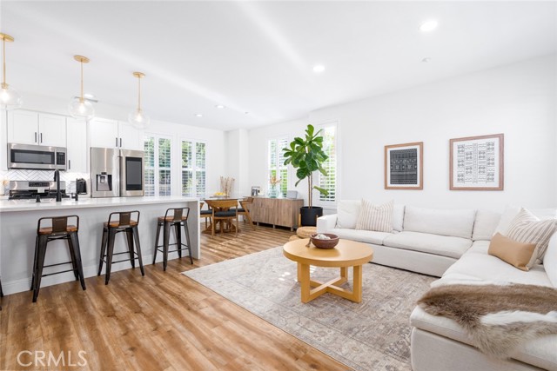
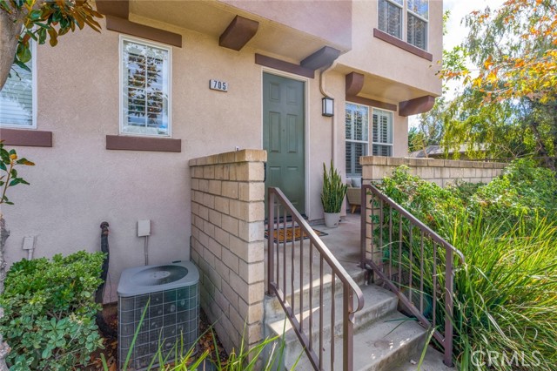
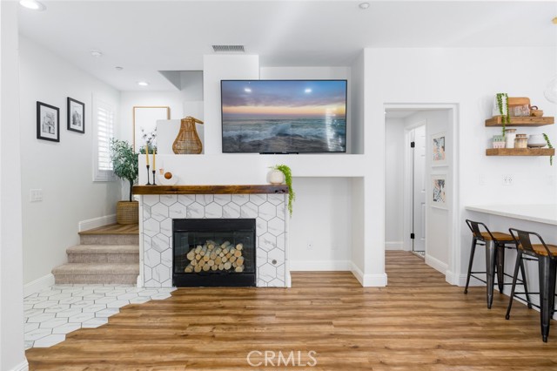
View Photos
705 Ashby Ln Brea, CA 92821
$770,000
Sold Price as of 03/10/2023
- 2 Beds
- 2.5 Baths
- 1,367 Sq.Ft.
Sold
Property Overview: 705 Ashby Ln Brea, CA has 2 bedrooms, 2.5 bathrooms, 1,367 living square feet and -- square feet lot size. Call an Ardent Real Estate Group agent with any questions you may have.
Listed by Ashley Mecca | BRE #01976386 | eXp Realty of California Inc
Last checked: 8 minutes ago |
Last updated: March 10th, 2023 |
Source CRMLS |
DOM: 8
Home details
- Lot Sq. Ft
- --
- HOA Dues
- $304/mo
- Year built
- 2002
- Garage
- 2 Car
- Property Type:
- Condominium
- Status
- Sold
- MLS#
- PW23014749
- City
- Brea
- County
- Orange
- Time on Site
- 476 days
Show More
Property Details for 705 Ashby Ln
Local Brea Agent
Loading...
Sale History for 705 Ashby Ln
Last sold for $770,000 on March 10th, 2023
-
March, 2023
-
Mar 10, 2023
Date
Sold
CRMLS: PW23014749
$770,000
Price
-
Feb 8, 2023
Date
Active
CRMLS: PW23014749
$649,999
Price
-
January, 2019
-
Jan 1, 2019
Date
Sold
CRMLS: TR18276176
$499,900
Price
-
Nov 27, 2018
Date
Active Under Contract
CRMLS: TR18276176
$499,900
Price
-
Nov 18, 2018
Date
Active
CRMLS: TR18276176
$499,900
Price
-
Listing provided courtesy of CRMLS
-
October, 2002
-
Oct 31, 2002
Date
Sold (Public Records)
Public Records
$299,000
Price
Show More
Tax History for 705 Ashby Ln
Assessed Value (2020):
$504,899
| Year | Land Value | Improved Value | Assessed Value |
|---|---|---|---|
| 2020 | $330,023 | $174,876 | $504,899 |
Home Value Compared to the Market
This property vs the competition
About 705 Ashby Ln
Detailed summary of property
Public Facts for 705 Ashby Ln
Public county record property details
- Beds
- 2
- Baths
- 2
- Year built
- 2002
- Sq. Ft.
- 1,367
- Lot Size
- --
- Stories
- --
- Type
- Condominium Unit (Residential)
- Pool
- No
- Spa
- No
- County
- Orange
- Lot#
- 1
- APN
- 936-501-45
The source for these homes facts are from public records.
92821 Real Estate Sale History (Last 30 days)
Last 30 days of sale history and trends
Median List Price
$1,100,000
Median List Price/Sq.Ft.
$542
Median Sold Price
$1,185,150
Median Sold Price/Sq.Ft.
$589
Total Inventory
29
Median Sale to List Price %
118.52%
Avg Days on Market
19
Loan Type
Conventional (59.09%), FHA (0%), VA (0%), Cash (22.73%), Other (18.18%)
Thinking of Selling?
Is this your property?
Thinking of Selling?
Call, Text or Message
Thinking of Selling?
Call, Text or Message
Homes for Sale Near 705 Ashby Ln
Nearby Homes for Sale
Recently Sold Homes Near 705 Ashby Ln
Related Resources to 705 Ashby Ln
New Listings in 92821
Popular Zip Codes
Popular Cities
- Anaheim Hills Homes for Sale
- Corona Homes for Sale
- Fullerton Homes for Sale
- Huntington Beach Homes for Sale
- Irvine Homes for Sale
- La Habra Homes for Sale
- Long Beach Homes for Sale
- Los Angeles Homes for Sale
- Ontario Homes for Sale
- Placentia Homes for Sale
- Riverside Homes for Sale
- San Bernardino Homes for Sale
- Whittier Homes for Sale
- Yorba Linda Homes for Sale
- More Cities
Other Brea Resources
- Brea Homes for Sale
- Brea Condos for Sale
- Brea 2 Bedroom Homes for Sale
- Brea 3 Bedroom Homes for Sale
- Brea 4 Bedroom Homes for Sale
- Brea 5 Bedroom Homes for Sale
- Brea Single Story Homes for Sale
- Brea Homes for Sale with Pools
- Brea Homes for Sale with 3 Car Garages
- Brea New Homes for Sale
- Brea Homes for Sale with Large Lots
- Brea Cheapest Homes for Sale
- Brea Luxury Homes for Sale
- Brea Newest Listings for Sale
- Brea Homes Pending Sale
- Brea Recently Sold Homes
Based on information from California Regional Multiple Listing Service, Inc. as of 2019. This information is for your personal, non-commercial use and may not be used for any purpose other than to identify prospective properties you may be interested in purchasing. Display of MLS data is usually deemed reliable but is NOT guaranteed accurate by the MLS. Buyers are responsible for verifying the accuracy of all information and should investigate the data themselves or retain appropriate professionals. Information from sources other than the Listing Agent may have been included in the MLS data. Unless otherwise specified in writing, Broker/Agent has not and will not verify any information obtained from other sources. The Broker/Agent providing the information contained herein may or may not have been the Listing and/or Selling Agent.
