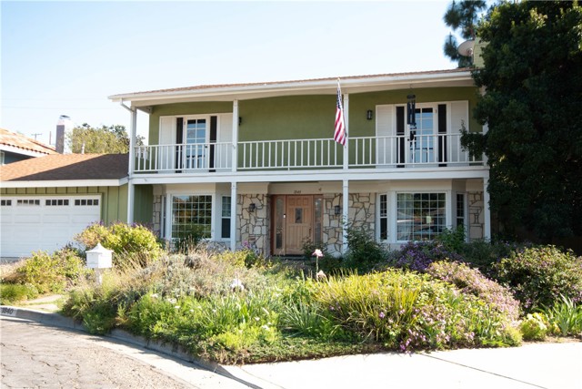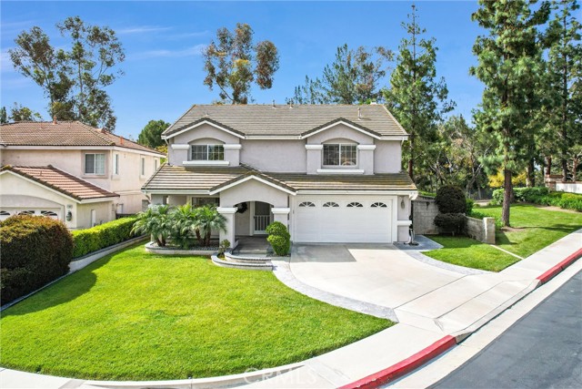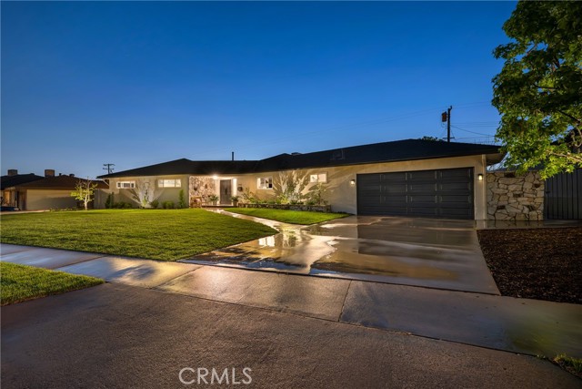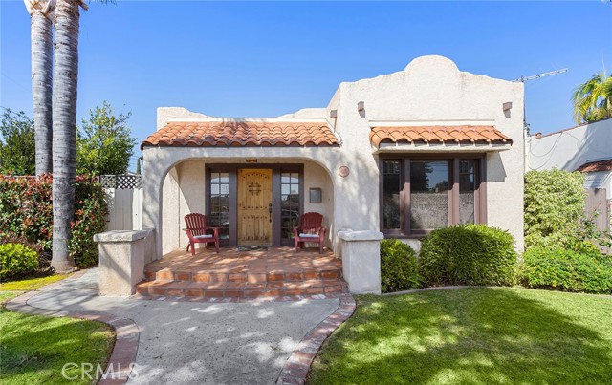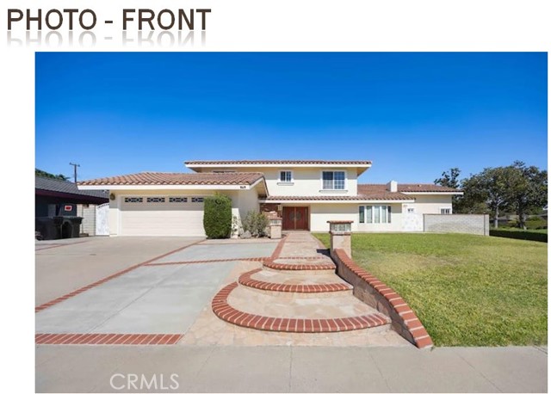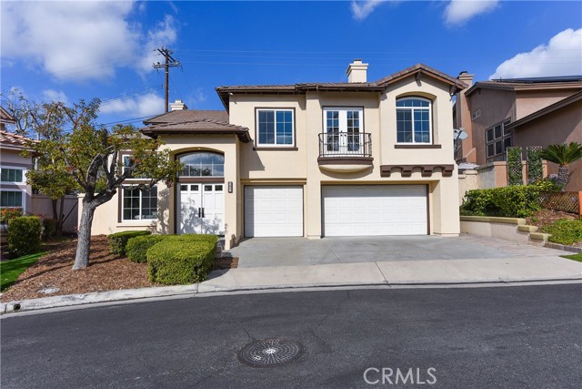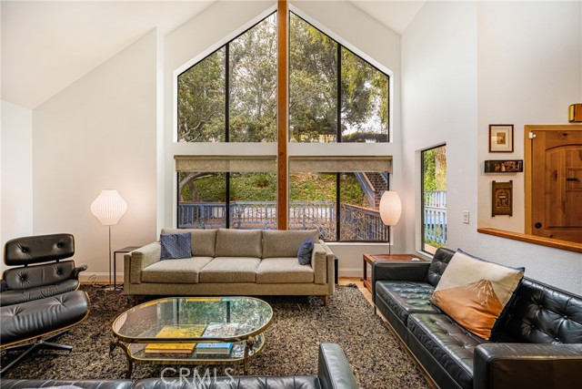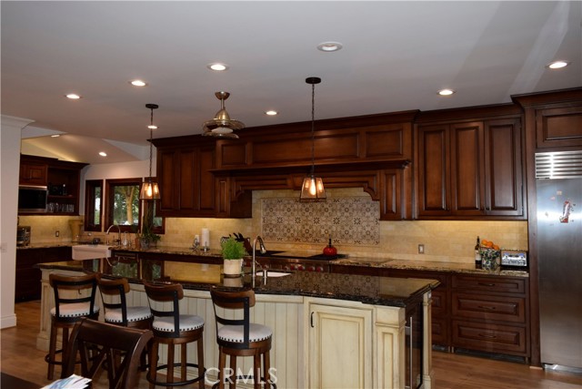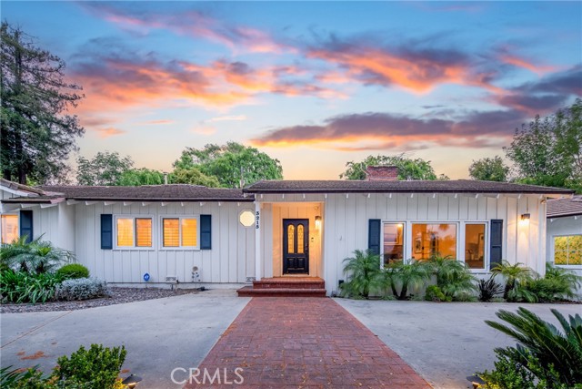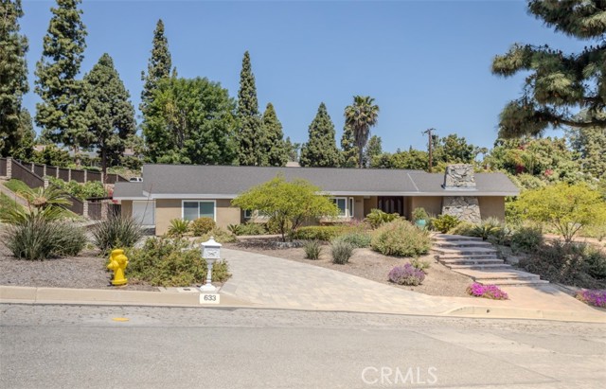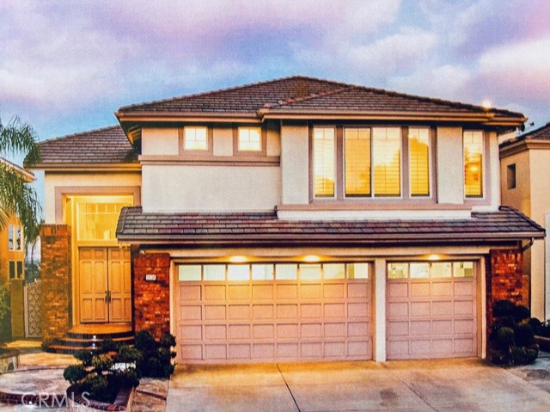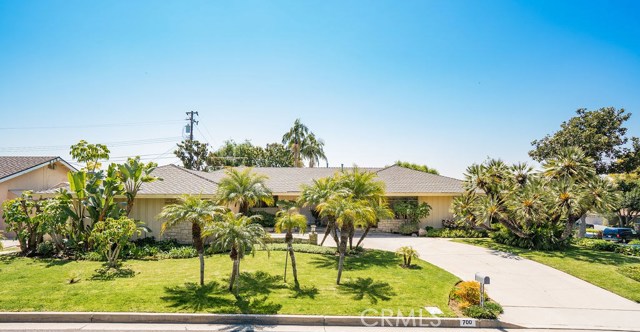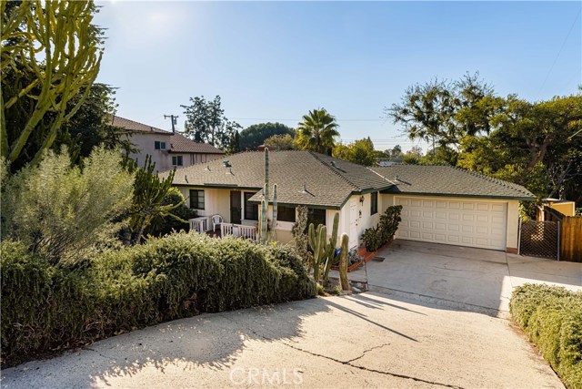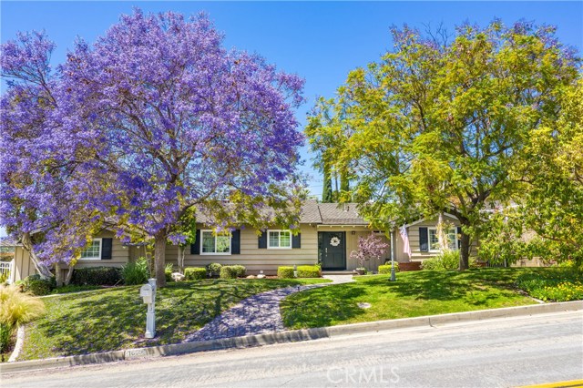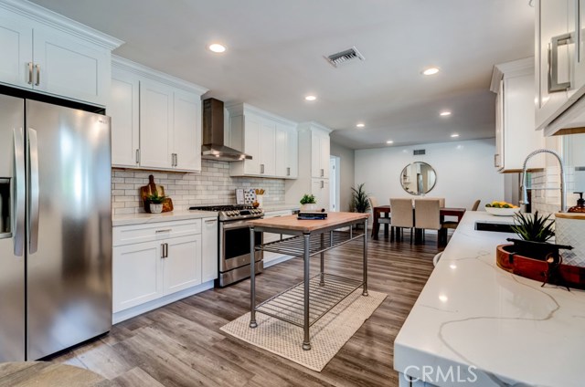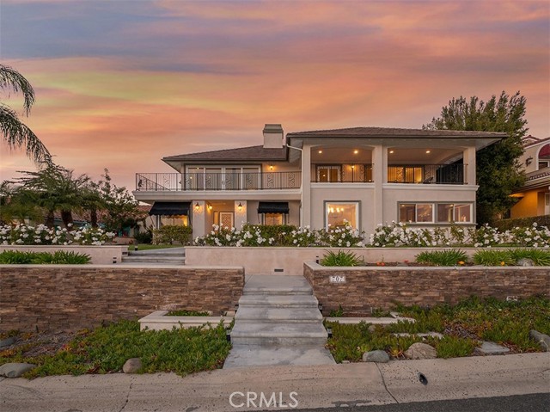
View Photos
707 Miramar Dr Fullerton, CA 92831
$1,620,000
Sold Price as of 03/31/2021
- 4 Beds
- 4 Baths
- 3,937 Sq.Ft.
Sold
Property Overview: 707 Miramar Dr Fullerton, CA has 4 bedrooms, 4 bathrooms, 3,937 living square feet and 8,750 square feet lot size. Call an Ardent Real Estate Group agent with any questions you may have.
Listed by Justin and Juhee Kim | BRE #01027923 | T.N.G. Real Estate Consultants
Last checked: 5 minutes ago |
Last updated: September 29th, 2021 |
Source CRMLS |
DOM: 4
Home details
- Lot Sq. Ft
- 8,750
- HOA Dues
- $0/mo
- Year built
- 1990
- Garage
- 3 Car
- Property Type:
- Single Family Home
- Status
- Sold
- MLS#
- PW21015510
- City
- Fullerton
- County
- Orange
- Time on Site
- 1160 days
Show More
Virtual Tour
Use the following link to view this property's virtual tour:
Property Details for 707 Miramar Dr
Local Fullerton Agent
Loading...
Sale History for 707 Miramar Dr
Last sold for $1,620,000 on March 31st, 2021
-
April, 2021
-
Apr 1, 2021
Date
Sold
CRMLS: PW21015510
$1,620,000
Price
-
Mar 2, 2021
Date
Pending
CRMLS: PW21015510
$1,498,000
Price
-
Mar 1, 2021
Date
Hold
CRMLS: PW21015510
$1,498,000
Price
-
Feb 25, 2021
Date
Active
CRMLS: PW21015510
$1,498,000
Price
-
Feb 23, 2021
Date
Coming Soon
CRMLS: PW21015510
$1,498,000
Price
-
November, 2020
-
Nov 1, 2020
Date
Expired
CRMLS: PW20153369
$1,399,999
Price
-
Oct 12, 2020
Date
Price Change
CRMLS: PW20153369
$1,399,999
Price
-
Sep 4, 2020
Date
Price Change
CRMLS: PW20153369
$1,499,900
Price
-
Aug 10, 2020
Date
Price Change
CRMLS: PW20153369
$1,550,000
Price
-
Jul 31, 2020
Date
Active
CRMLS: PW20153369
$1,599,500
Price
-
Listing provided courtesy of CRMLS
-
August, 2020
-
Aug 1, 2020
Date
Expired
CRMLS: PW20044196
$1,599,500
Price
-
Jun 22, 2020
Date
Price Change
CRMLS: PW20044196
$1,599,500
Price
-
Apr 27, 2020
Date
Active
CRMLS: PW20044196
$1,625,000
Price
-
Mar 26, 2020
Date
Hold
CRMLS: PW20044196
$1,625,000
Price
-
Mar 4, 2020
Date
Active
CRMLS: PW20044196
$1,625,000
Price
-
Listing provided courtesy of CRMLS
-
September, 2019
-
Sep 7, 2019
Date
Sold
CRMLS: PW19127391
$1,550,000
Price
-
Aug 7, 2019
Date
Active Under Contract
CRMLS: PW19127391
$1,799,000
Price
-
May 31, 2019
Date
Active
CRMLS: PW19127391
$1,799,000
Price
-
Listing provided courtesy of CRMLS
-
September, 2019
-
Sep 6, 2019
Date
Sold (Public Records)
Public Records
$1,550,000
Price
-
June, 2017
-
Jun 6, 2017
Date
Sold (Public Records)
Public Records
--
Price
Show More
Tax History for 707 Miramar Dr
Assessed Value (2020):
$1,550,000
| Year | Land Value | Improved Value | Assessed Value |
|---|---|---|---|
| 2020 | $1,093,853 | $456,147 | $1,550,000 |
Home Value Compared to the Market
This property vs the competition
About 707 Miramar Dr
Detailed summary of property
Public Facts for 707 Miramar Dr
Public county record property details
- Beds
- 4
- Baths
- 4
- Year built
- 1990
- Sq. Ft.
- 3,937
- Lot Size
- 8,750
- Stories
- 1
- Type
- Single Family Residential
- Pool
- No
- Spa
- No
- County
- Orange
- Lot#
- 14
- APN
- 029-231-14
The source for these homes facts are from public records.
92831 Real Estate Sale History (Last 30 days)
Last 30 days of sale history and trends
Median List Price
$899,000
Median List Price/Sq.Ft.
$543
Median Sold Price
$1,200,000
Median Sold Price/Sq.Ft.
$605
Total Inventory
50
Median Sale to List Price %
105.26%
Avg Days on Market
26
Loan Type
Conventional (66.67%), FHA (0%), VA (0%), Cash (20%), Other (13.33%)
Thinking of Selling?
Is this your property?
Thinking of Selling?
Call, Text or Message
Thinking of Selling?
Call, Text or Message
Homes for Sale Near 707 Miramar Dr
Nearby Homes for Sale
Recently Sold Homes Near 707 Miramar Dr
Related Resources to 707 Miramar Dr
New Listings in 92831
Popular Zip Codes
Popular Cities
- Anaheim Hills Homes for Sale
- Brea Homes for Sale
- Corona Homes for Sale
- Huntington Beach Homes for Sale
- Irvine Homes for Sale
- La Habra Homes for Sale
- Long Beach Homes for Sale
- Los Angeles Homes for Sale
- Ontario Homes for Sale
- Placentia Homes for Sale
- Riverside Homes for Sale
- San Bernardino Homes for Sale
- Whittier Homes for Sale
- Yorba Linda Homes for Sale
- More Cities
Other Fullerton Resources
- Fullerton Homes for Sale
- Fullerton Townhomes for Sale
- Fullerton Condos for Sale
- Fullerton 1 Bedroom Homes for Sale
- Fullerton 2 Bedroom Homes for Sale
- Fullerton 3 Bedroom Homes for Sale
- Fullerton 4 Bedroom Homes for Sale
- Fullerton 5 Bedroom Homes for Sale
- Fullerton Single Story Homes for Sale
- Fullerton Homes for Sale with Pools
- Fullerton Homes for Sale with 3 Car Garages
- Fullerton New Homes for Sale
- Fullerton Homes for Sale with Large Lots
- Fullerton Cheapest Homes for Sale
- Fullerton Luxury Homes for Sale
- Fullerton Newest Listings for Sale
- Fullerton Homes Pending Sale
- Fullerton Recently Sold Homes
Based on information from California Regional Multiple Listing Service, Inc. as of 2019. This information is for your personal, non-commercial use and may not be used for any purpose other than to identify prospective properties you may be interested in purchasing. Display of MLS data is usually deemed reliable but is NOT guaranteed accurate by the MLS. Buyers are responsible for verifying the accuracy of all information and should investigate the data themselves or retain appropriate professionals. Information from sources other than the Listing Agent may have been included in the MLS data. Unless otherwise specified in writing, Broker/Agent has not and will not verify any information obtained from other sources. The Broker/Agent providing the information contained herein may or may not have been the Listing and/or Selling Agent.

