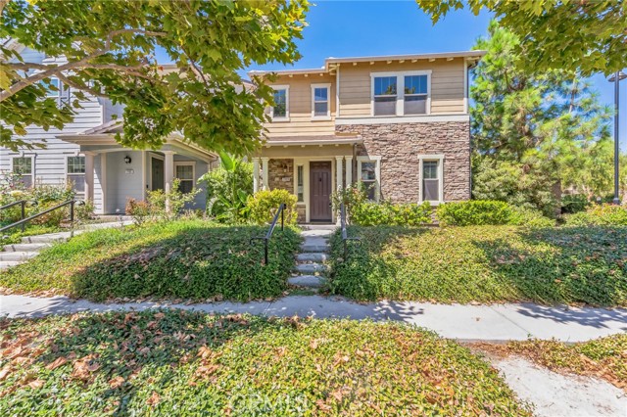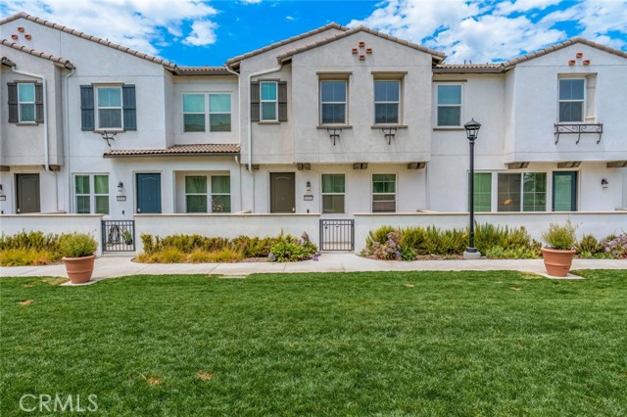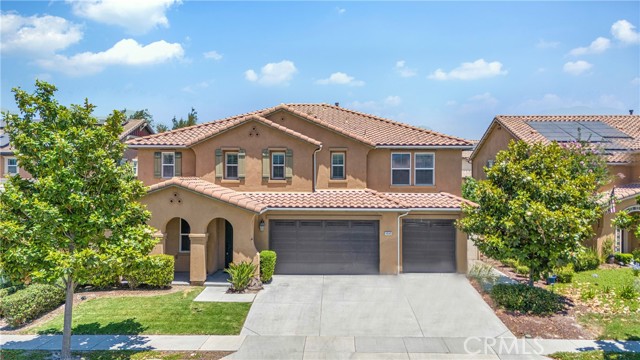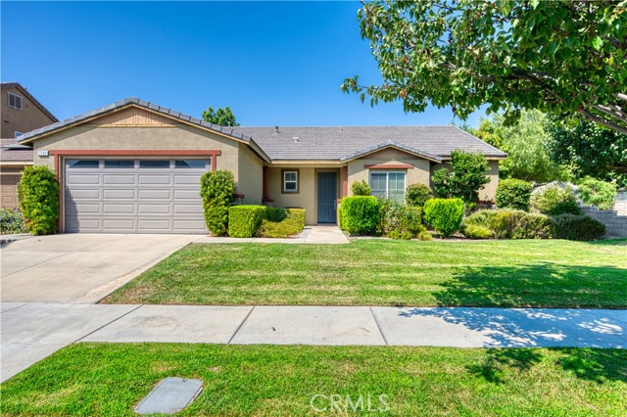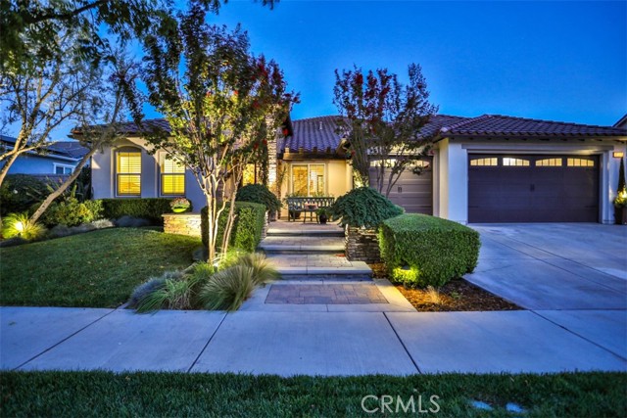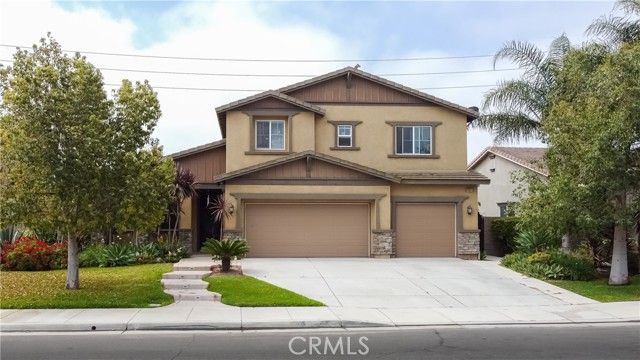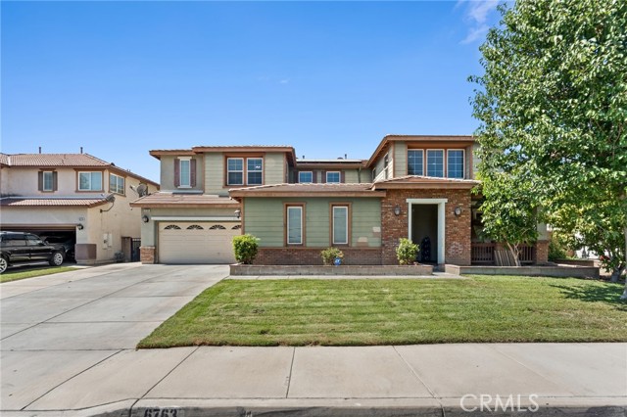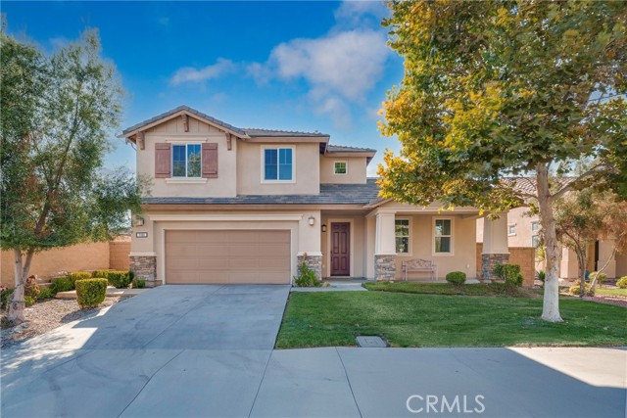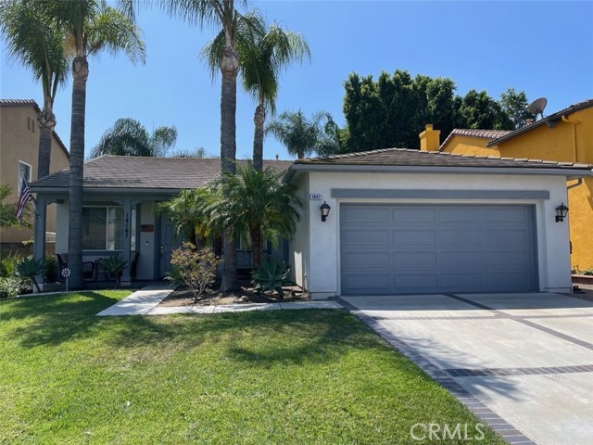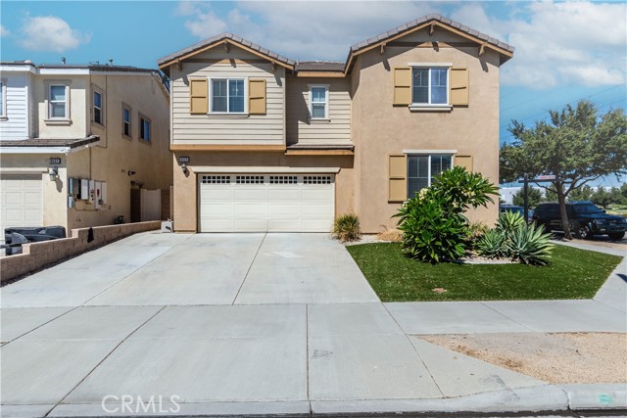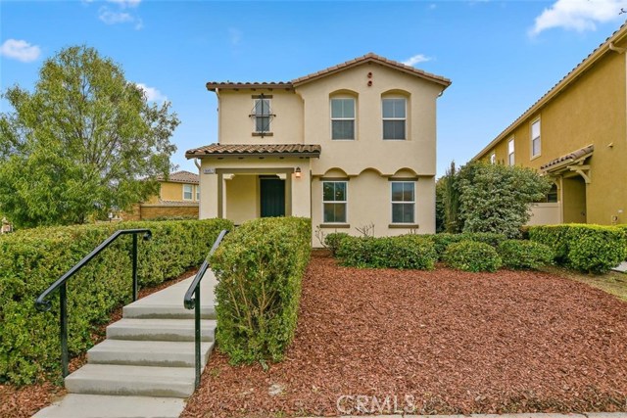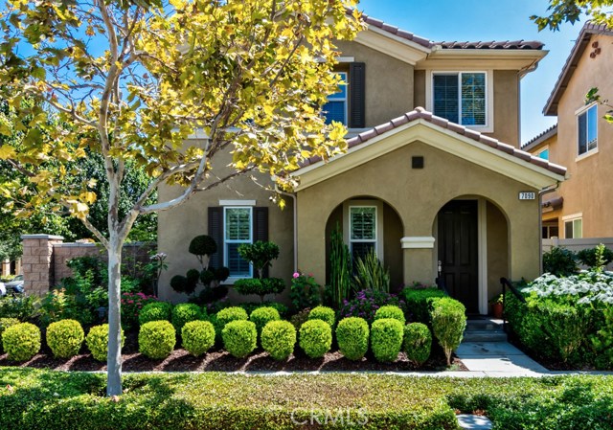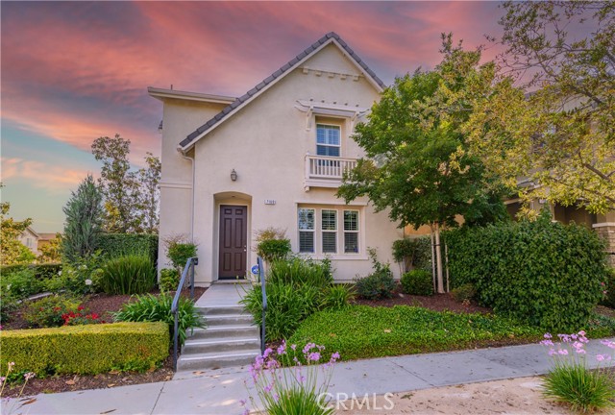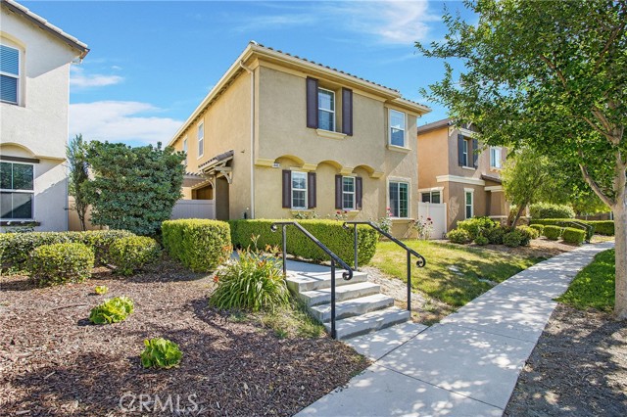7097 Logsdon Dr Eastvale, CA 92880
$545,000
Sold Price as of 05/21/2018
- 4 Beds
- 2 Baths
- 2,247 Sq.Ft.
Off Market
Property Overview: 7097 Logsdon Dr Eastvale, CA has 4 bedrooms, 2 bathrooms, 2,247 living square feet and 2,613 square feet lot size. Call an Ardent Real Estate Group agent with any questions you may have.
Home Value Compared to the Market
Refinance your Current Mortgage and Save
Save $
You could be saving money by taking advantage of a lower rate and reducing your monthly payment. See what current rates are at and get a free no-obligation quote on today's refinance rates.
Local Eastvale Agent
Loading...
Sale History for 7097 Logsdon Dr
Last sold for $545,000 on May 21st, 2018
-
May, 2018
-
May 22, 2018
Date
Sold
CRMLS: WS18073466
$545,000
Price
-
Apr 23, 2018
Date
Pending
CRMLS: WS18073466
$550,000
Price
-
Apr 2, 2018
Date
Active
CRMLS: WS18073466
$550,000
Price
-
Listing provided courtesy of CRMLS
-
May, 2018
-
May 21, 2018
Date
Sold (Public Records)
Public Records
$545,000
Price
-
October, 2017
-
Oct 7, 2017
Date
Leased
CRMLS: WS17216144
$2,500
Price
-
Sep 23, 2017
Date
Active
CRMLS: WS17216144
$2,600
Price
-
Listing provided courtesy of CRMLS
-
November, 2012
-
Nov 28, 2012
Date
Sold (Public Records)
Public Records
$410,000
Price
Show More
Tax History for 7097 Logsdon Dr
Assessed Value (2020):
$567,018
| Year | Land Value | Improved Value | Assessed Value |
|---|---|---|---|
| 2020 | $104,040 | $462,978 | $567,018 |
About 7097 Logsdon Dr
Detailed summary of property
Public Facts for 7097 Logsdon Dr
Public county record property details
- Beds
- 4
- Baths
- 2
- Year built
- 2011
- Sq. Ft.
- 2,247
- Lot Size
- 2,613
- Stories
- 2
- Type
- Single Family Residential
- Pool
- No
- Spa
- No
- County
- Riverside
- Lot#
- 345
- APN
- 144-680-061
The source for these homes facts are from public records.
92880 Real Estate Sale History (Last 30 days)
Last 30 days of sale history and trends
Median List Price
$945,000
Median List Price/Sq.Ft.
$329
Median Sold Price
$970,000
Median Sold Price/Sq.Ft.
$328
Total Inventory
100
Median Sale to List Price %
99.49%
Avg Days on Market
17
Loan Type
Conventional (58.82%), FHA (0%), VA (0%), Cash (20.59%), Other (20.59%)
Thinking of Selling?
Is this your property?
Thinking of Selling?
Call, Text or Message
Thinking of Selling?
Call, Text or Message
Refinance your Current Mortgage and Save
Save $
You could be saving money by taking advantage of a lower rate and reducing your monthly payment. See what current rates are at and get a free no-obligation quote on today's refinance rates.
Homes for Sale Near 7097 Logsdon Dr
Nearby Homes for Sale
Recently Sold Homes Near 7097 Logsdon Dr
Nearby Homes to 7097 Logsdon Dr
Data from public records.
3 Beds |
2 Baths |
1,927 Sq. Ft.
3 Beds |
2 Baths |
2,099 Sq. Ft.
3 Beds |
2 Baths |
2,099 Sq. Ft.
4 Beds |
2 Baths |
1,895 Sq. Ft.
3 Beds |
2 Baths |
2,099 Sq. Ft.
3 Beds |
2 Baths |
2,130 Sq. Ft.
3 Beds |
2 Baths |
2,325 Sq. Ft.
3 Beds |
2 Baths |
2,099 Sq. Ft.
3 Beds |
2 Baths |
2,325 Sq. Ft.
3 Beds |
2 Baths |
2,130 Sq. Ft.
4 Beds |
2 Baths |
1,895 Sq. Ft.
4 Beds |
2 Baths |
1,895 Sq. Ft.
Related Resources to 7097 Logsdon Dr
New Listings in 92880
Popular Zip Codes
Popular Cities
- Anaheim Hills Homes for Sale
- Brea Homes for Sale
- Corona Homes for Sale
- Fullerton Homes for Sale
- Huntington Beach Homes for Sale
- Irvine Homes for Sale
- La Habra Homes for Sale
- Long Beach Homes for Sale
- Los Angeles Homes for Sale
- Ontario Homes for Sale
- Placentia Homes for Sale
- Riverside Homes for Sale
- San Bernardino Homes for Sale
- Whittier Homes for Sale
- Yorba Linda Homes for Sale
- More Cities
Other Eastvale Resources
- Eastvale Homes for Sale
- Eastvale Townhomes for Sale
- Eastvale Condos for Sale
- Eastvale 1 Bedroom Homes for Sale
- Eastvale 2 Bedroom Homes for Sale
- Eastvale 3 Bedroom Homes for Sale
- Eastvale 4 Bedroom Homes for Sale
- Eastvale 5 Bedroom Homes for Sale
- Eastvale Single Story Homes for Sale
- Eastvale Homes for Sale with Pools
- Eastvale Homes for Sale with 3 Car Garages
- Eastvale New Homes for Sale
- Eastvale Homes for Sale with Large Lots
- Eastvale Cheapest Homes for Sale
- Eastvale Luxury Homes for Sale
- Eastvale Newest Listings for Sale
- Eastvale Homes Pending Sale
- Eastvale Recently Sold Homes
