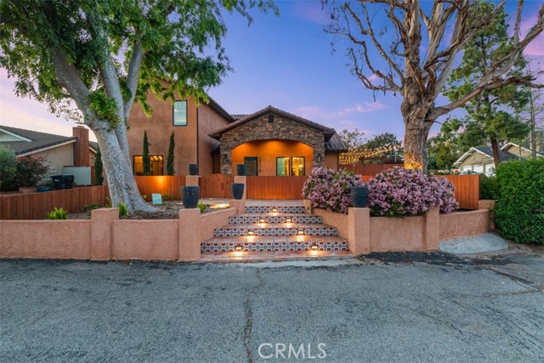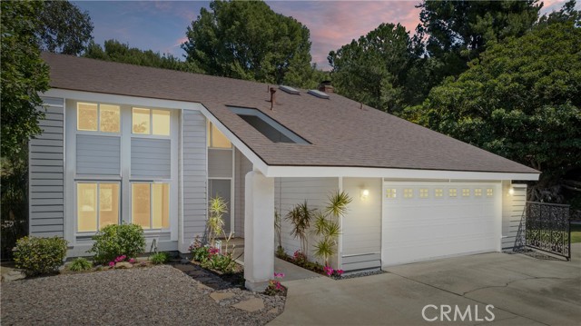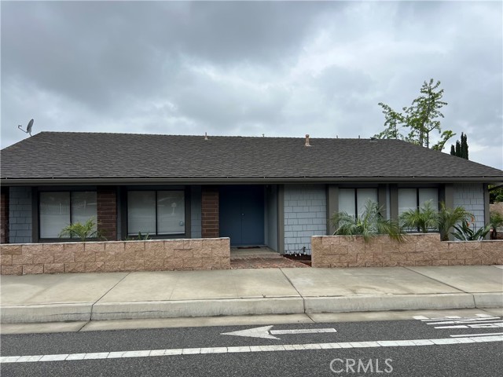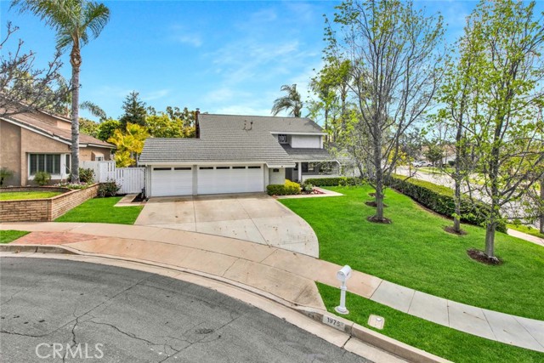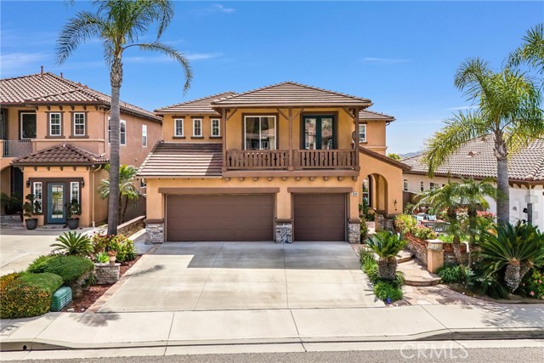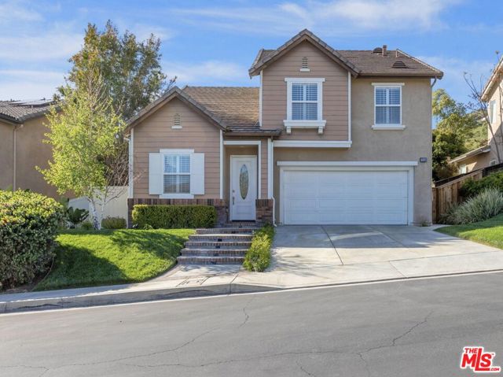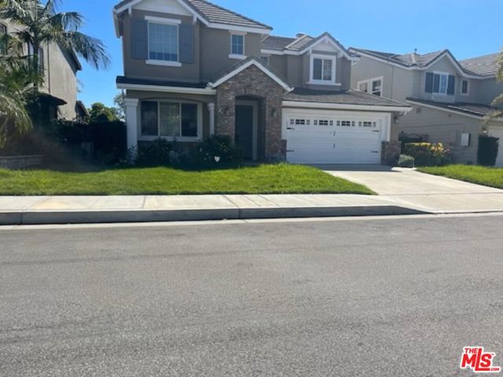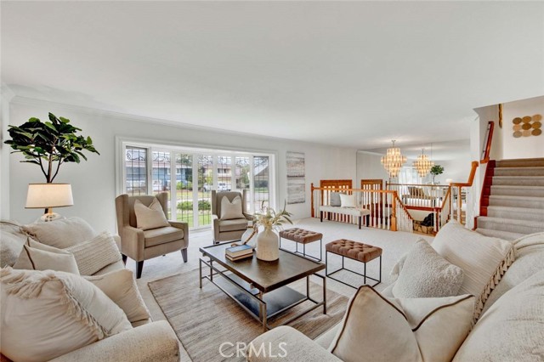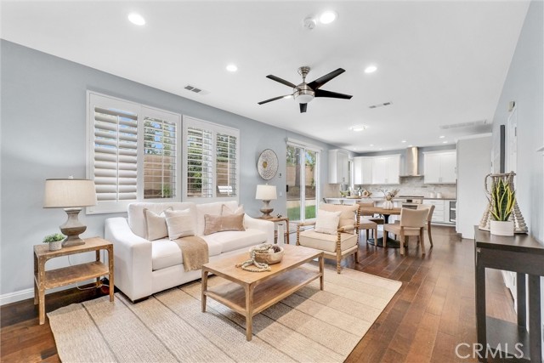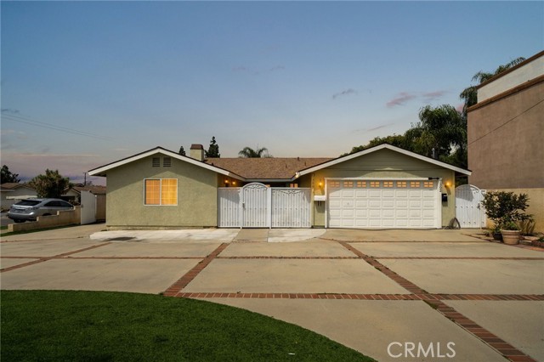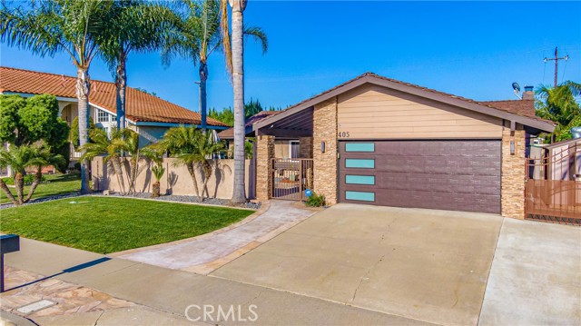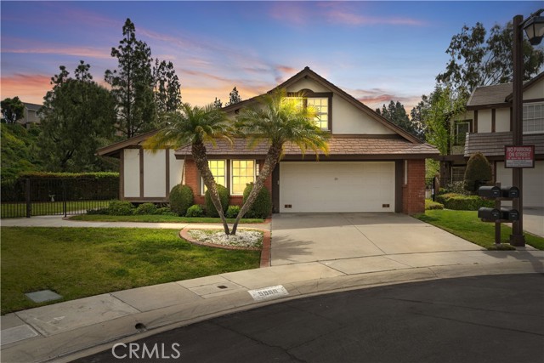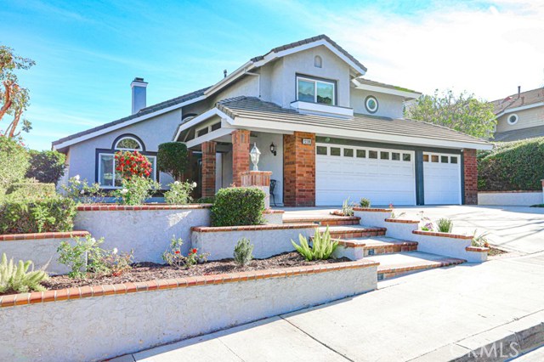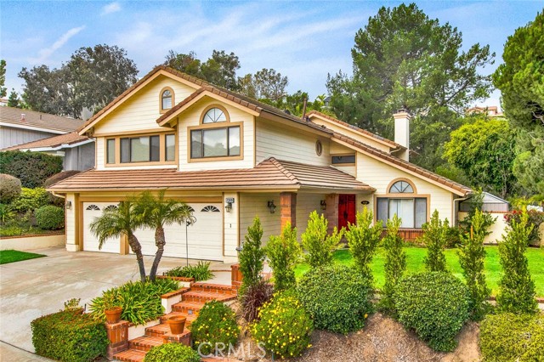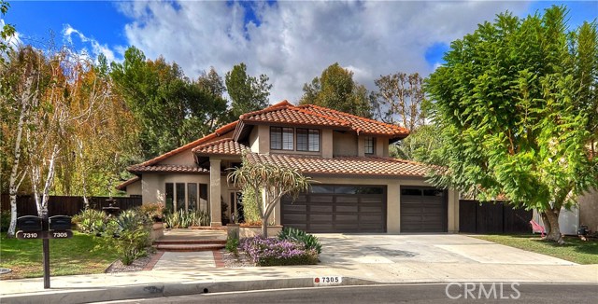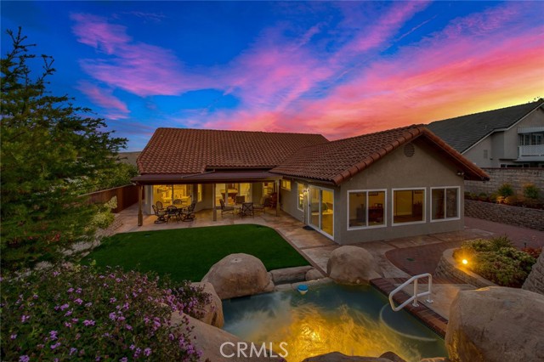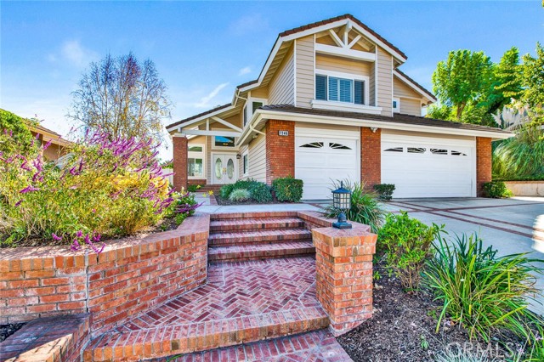
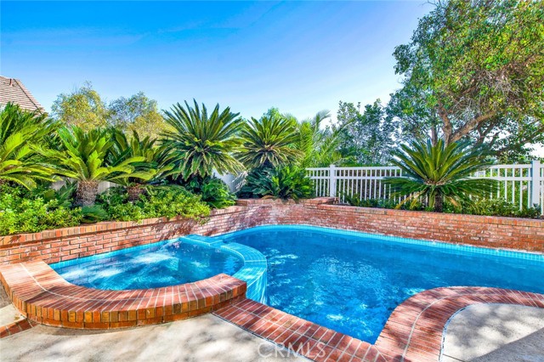
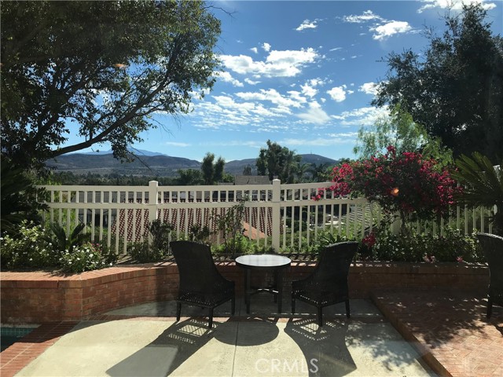
View Photos
7246 E La Cumbre Dr Orange, CA 92869
$1,350,000
Sold Price as of 12/15/2022
- 4 Beds
- 3 Baths
- 2,678 Sq.Ft.
Sold
Property Overview: 7246 E La Cumbre Dr Orange, CA has 4 bedrooms, 3 bathrooms, 2,678 living square feet and 9,100 square feet lot size. Call an Ardent Real Estate Group agent with any questions you may have.
Listed by Michael Poltl | BRE #00707677 | Mike & Adele Inc.
Co-listed by Adele Poltl | BRE #00881670 | Mike & Adele Inc.
Co-listed by Adele Poltl | BRE #00881670 | Mike & Adele Inc.
Last checked: 16 minutes ago |
Last updated: January 14th, 2024 |
Source CRMLS |
DOM: 18
Home details
- Lot Sq. Ft
- 9,100
- HOA Dues
- $110/mo
- Year built
- 1986
- Garage
- 2 Car
- Property Type:
- Single Family Home
- Status
- Sold
- MLS#
- PW22226303
- City
- Orange
- County
- Orange
- Time on Site
- 562 days
Show More
Virtual Tour
Use the following link to view this property's virtual tour:
Property Details for 7246 E La Cumbre Dr
Local Orange Agent
Loading...
Sale History for 7246 E La Cumbre Dr
Last leased for $7,000 on January 12th, 2024
-
January, 2024
-
Jan 12, 2024
Date
Leased
CRMLS: PW23213335
$7,000
Price
-
Nov 18, 2023
Date
Active
CRMLS: PW23213335
$7,500
Price
-
Listing provided courtesy of CRMLS
-
December, 2022
-
Dec 15, 2022
Date
Sold
CRMLS: PW22226303
$1,350,000
Price
-
Oct 20, 2022
Date
Active
CRMLS: PW22226303
$1,450,000
Price
-
October, 2020
-
Oct 13, 2020
Date
Sold
CRMLS: OC20165957
$960,000
Price
-
Aug 25, 2020
Date
Active Under Contract
CRMLS: OC20165957
$1,025,000
Price
-
Aug 15, 2020
Date
Active
CRMLS: OC20165957
$1,025,000
Price
-
Listing provided courtesy of CRMLS
-
October, 2020
-
Oct 13, 2020
Date
Sold (Public Records)
Public Records
$960,000
Price
-
February, 2019
-
Feb 23, 2019
Date
Sold
CRMLS: PW18236607
$969,000
Price
-
Jan 28, 2019
Date
Pending
CRMLS: PW18236607
$969,000
Price
-
Jan 5, 2019
Date
Active Under Contract
CRMLS: PW18236607
$969,000
Price
-
Nov 7, 2018
Date
Price Change
CRMLS: PW18236607
$969,000
Price
-
Oct 10, 2018
Date
Price Change
CRMLS: PW18236607
$999,500
Price
-
Sep 28, 2018
Date
Active
CRMLS: PW18236607
$1,049,000
Price
-
Listing provided courtesy of CRMLS
-
February, 2019
-
Feb 19, 2019
Date
Sold (Public Records)
Public Records
$969,000
Price
Show More
Tax History for 7246 E La Cumbre Dr
Assessed Value (2020):
$988,380
| Year | Land Value | Improved Value | Assessed Value |
|---|---|---|---|
| 2020 | $719,378 | $269,002 | $988,380 |
Home Value Compared to the Market
This property vs the competition
About 7246 E La Cumbre Dr
Detailed summary of property
Public Facts for 7246 E La Cumbre Dr
Public county record property details
- Beds
- 4
- Baths
- 3
- Year built
- 1986
- Sq. Ft.
- 2,678
- Lot Size
- 9,100
- Stories
- --
- Type
- Single Family Residential
- Pool
- Yes
- Spa
- No
- County
- Orange
- Lot#
- 4
- APN
- 393-314-42
The source for these homes facts are from public records.
92869 Real Estate Sale History (Last 30 days)
Last 30 days of sale history and trends
Median List Price
$1,025,000
Median List Price/Sq.Ft.
$616
Median Sold Price
$1,100,000
Median Sold Price/Sq.Ft.
$619
Total Inventory
64
Median Sale to List Price %
104.76%
Avg Days on Market
14
Loan Type
Conventional (48.15%), FHA (11.11%), VA (3.7%), Cash (25.93%), Other (11.11%)
Thinking of Selling?
Is this your property?
Thinking of Selling?
Call, Text or Message
Thinking of Selling?
Call, Text or Message
Homes for Sale Near 7246 E La Cumbre Dr
Nearby Homes for Sale
Recently Sold Homes Near 7246 E La Cumbre Dr
Related Resources to 7246 E La Cumbre Dr
New Listings in 92869
Popular Zip Codes
Popular Cities
- Anaheim Hills Homes for Sale
- Brea Homes for Sale
- Corona Homes for Sale
- Fullerton Homes for Sale
- Huntington Beach Homes for Sale
- Irvine Homes for Sale
- La Habra Homes for Sale
- Long Beach Homes for Sale
- Los Angeles Homes for Sale
- Ontario Homes for Sale
- Placentia Homes for Sale
- Riverside Homes for Sale
- San Bernardino Homes for Sale
- Whittier Homes for Sale
- Yorba Linda Homes for Sale
- More Cities
Other Orange Resources
- Orange Homes for Sale
- Orange Townhomes for Sale
- Orange Condos for Sale
- Orange 1 Bedroom Homes for Sale
- Orange 2 Bedroom Homes for Sale
- Orange 3 Bedroom Homes for Sale
- Orange 4 Bedroom Homes for Sale
- Orange 5 Bedroom Homes for Sale
- Orange Single Story Homes for Sale
- Orange Homes for Sale with Pools
- Orange Homes for Sale with 3 Car Garages
- Orange New Homes for Sale
- Orange Homes for Sale with Large Lots
- Orange Cheapest Homes for Sale
- Orange Luxury Homes for Sale
- Orange Newest Listings for Sale
- Orange Homes Pending Sale
- Orange Recently Sold Homes
Based on information from California Regional Multiple Listing Service, Inc. as of 2019. This information is for your personal, non-commercial use and may not be used for any purpose other than to identify prospective properties you may be interested in purchasing. Display of MLS data is usually deemed reliable but is NOT guaranteed accurate by the MLS. Buyers are responsible for verifying the accuracy of all information and should investigate the data themselves or retain appropriate professionals. Information from sources other than the Listing Agent may have been included in the MLS data. Unless otherwise specified in writing, Broker/Agent has not and will not verify any information obtained from other sources. The Broker/Agent providing the information contained herein may or may not have been the Listing and/or Selling Agent.
