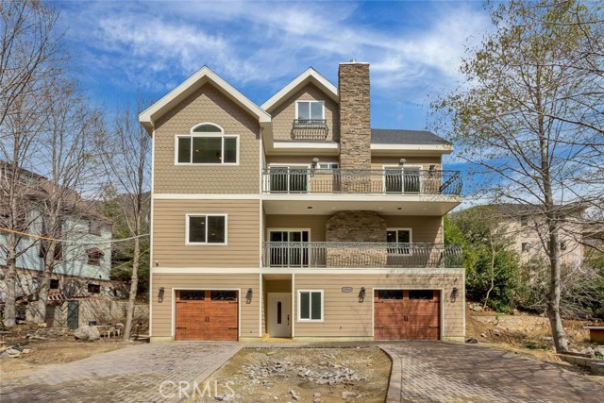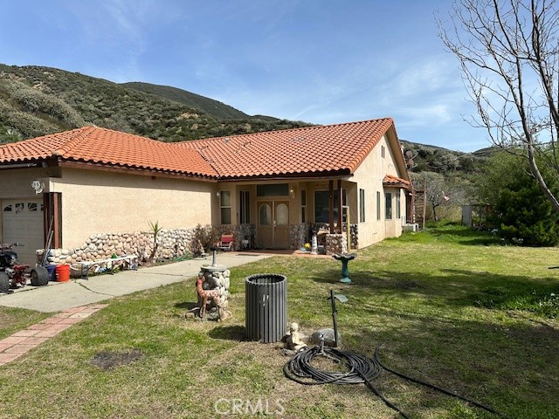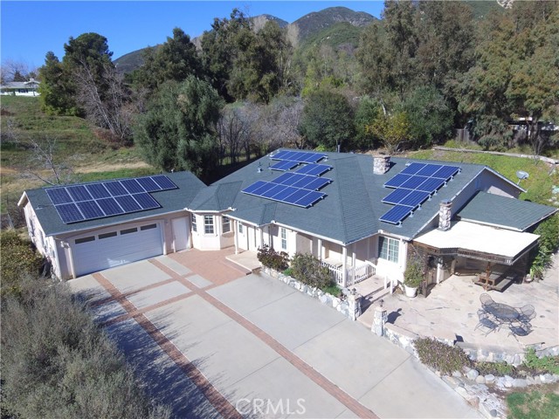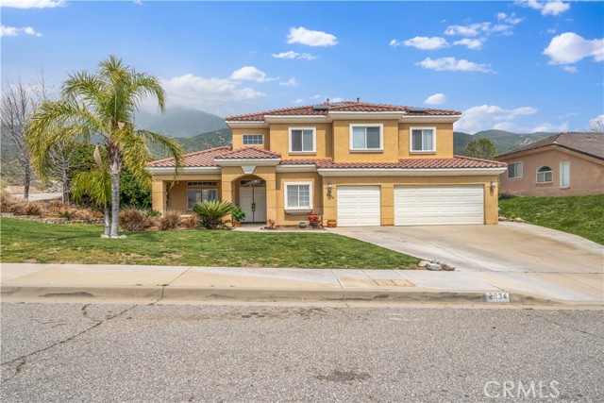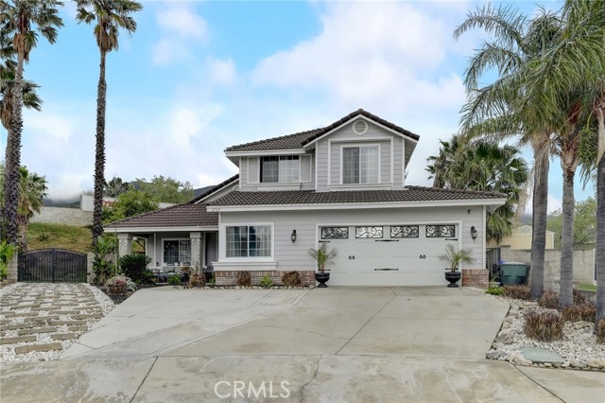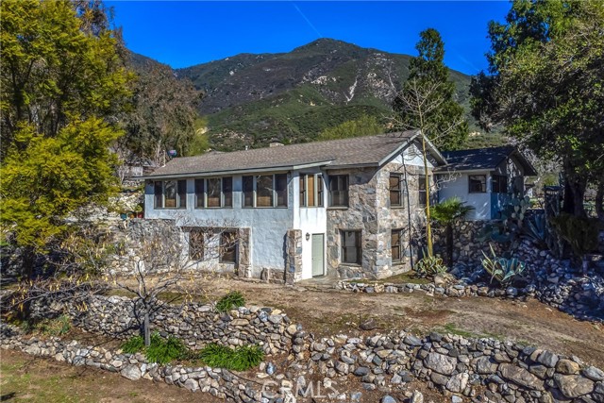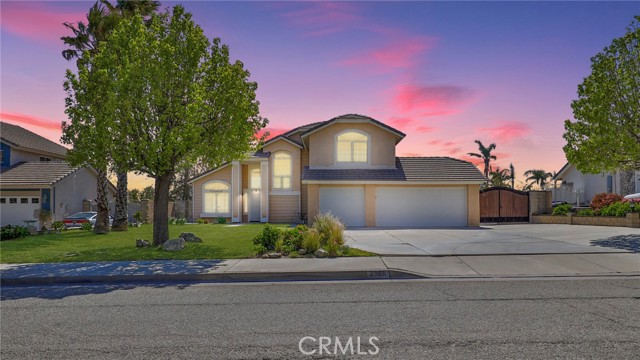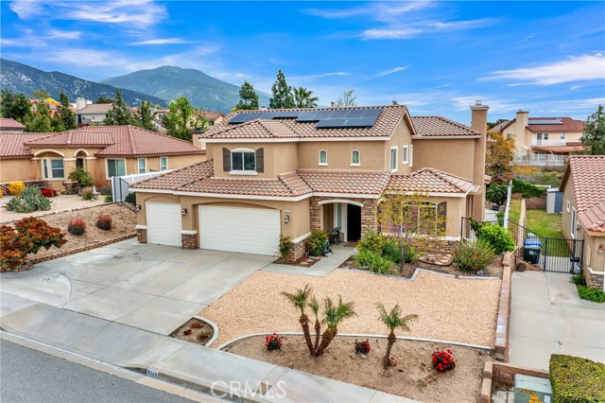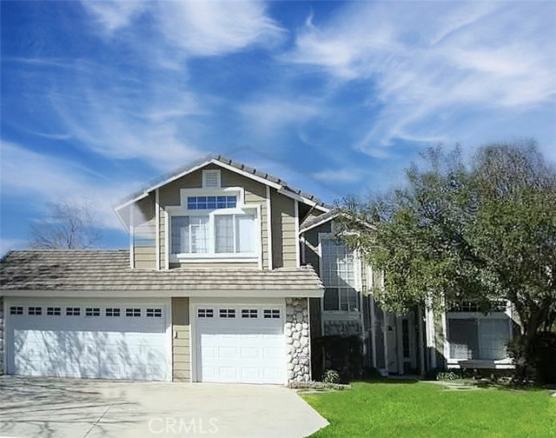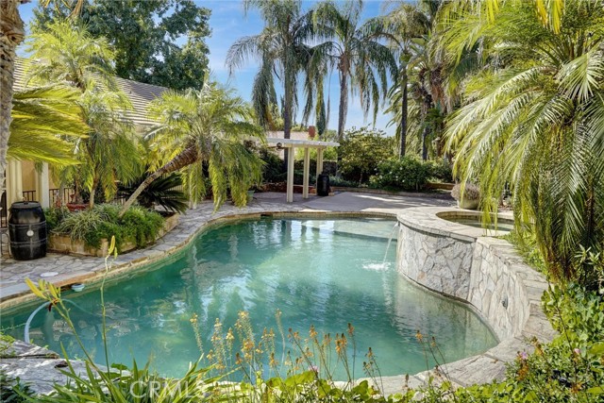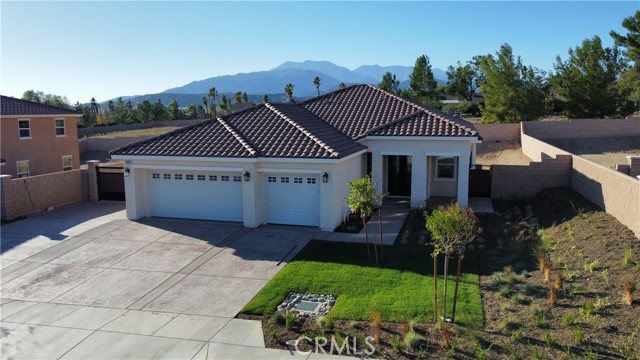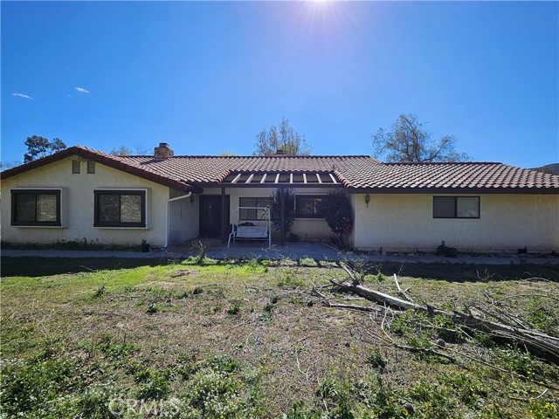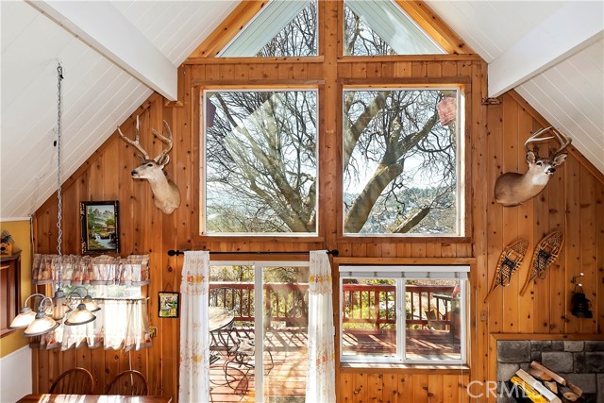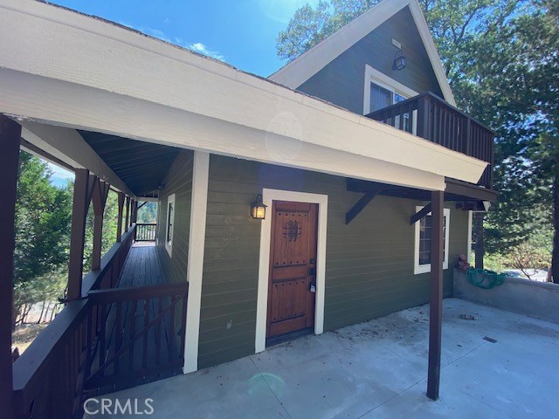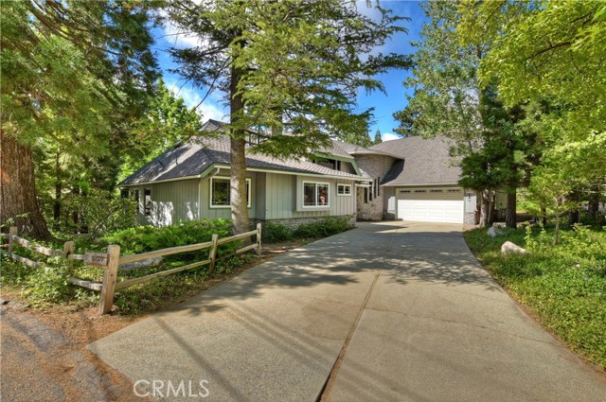7313 Oxford Ave Hesperia, CA 92345
$285,000
Sold Price as of 02/15/2018
- 3 Beds
- 2 Baths
- 1,868 Sq.Ft.
Off Market
Property Overview: 7313 Oxford Ave Hesperia, CA has 3 bedrooms, 2 bathrooms, 1,868 living square feet and 22,728 square feet lot size. Call an Ardent Real Estate Group agent with any questions you may have.
Home Value Compared to the Market
Refinance your Current Mortgage and Save
Save $
You could be saving money by taking advantage of a lower rate and reducing your monthly payment. See what current rates are at and get a free no-obligation quote on today's refinance rates.
Local Hesperia Agent
Loading...
Sale History for 7313 Oxford Ave
Last sold for $285,000 on February 19th, 2018
-
November, 2018
-
Nov 2, 2018
Date
Sold
CRMLS: 494567
$285,000
Price
-
Listing provided courtesy of CRMLS
-
November, 2018
-
Nov 2, 2018
Date
Expired
CRMLS: 486933
--
Price
-
Listing provided courtesy of CRMLS
-
February, 2018
-
Feb 21, 2018
Date
Sold
CRMLS: WS18011226
$285,000
Price
-
Jan 25, 2018
Date
Pending
CRMLS: WS18011226
$290,000
Price
-
Jan 16, 2018
Date
Active
CRMLS: WS18011226
$290,000
Price
-
Listing provided courtesy of CRMLS
-
February, 2018
-
Feb 15, 2018
Date
Sold (Public Records)
Public Records
$285,000
Price
-
January, 2018
-
Jan 1, 2018
Date
Expired
CRMLS: EV17140920
$299,900
Price
-
Sep 4, 2017
Date
Price Change
CRMLS: EV17140920
$299,900
Price
-
Jun 21, 2017
Date
Active
CRMLS: EV17140920
$319,900
Price
-
Listing provided courtesy of CRMLS
Show More
Tax History for 7313 Oxford Ave
Assessed Value (2020):
$296,514
| Year | Land Value | Improved Value | Assessed Value |
|---|---|---|---|
| 2020 | $59,303 | $237,211 | $296,514 |
About 7313 Oxford Ave
Detailed summary of property
Public Facts for 7313 Oxford Ave
Public county record property details
- Beds
- 3
- Baths
- 2
- Year built
- 1989
- Sq. Ft.
- 1,868
- Lot Size
- 22,728
- Stories
- 1
- Type
- Single Family Residential
- Pool
- No
- Spa
- No
- County
- San Bernardino
- Lot#
- 518
- APN
- 0398-065-19-0000
The source for these homes facts are from public records.
92345 Real Estate Sale History (Last 30 days)
Last 30 days of sale history and trends
Median List Price
$469,999
Median List Price/Sq.Ft.
$263
Median Sold Price
$425,000
Median Sold Price/Sq.Ft.
$265
Total Inventory
245
Median Sale to List Price %
100%
Avg Days on Market
31
Loan Type
Conventional (33.9%), FHA (42.37%), VA (1.69%), Cash (11.86%), Other (8.47%)
Thinking of Selling?
Is this your property?
Thinking of Selling?
Call, Text or Message
Thinking of Selling?
Call, Text or Message
Refinance your Current Mortgage and Save
Save $
You could be saving money by taking advantage of a lower rate and reducing your monthly payment. See what current rates are at and get a free no-obligation quote on today's refinance rates.
Homes for Sale Near 7313 Oxford Ave
Nearby Homes for Sale
Recently Sold Homes Near 7313 Oxford Ave
Nearby Homes to 7313 Oxford Ave
Data from public records.
4 Beds |
2 Baths |
2,680 Sq. Ft.
3 Beds |
2 Baths |
1,445 Sq. Ft.
3 Beds |
2 Baths |
1,372 Sq. Ft.
4 Beds |
2 Baths |
1,986 Sq. Ft.
3 Beds |
2 Baths |
1,414 Sq. Ft.
4 Beds |
3 Baths |
2,027 Sq. Ft.
3 Beds |
2 Baths |
1,623 Sq. Ft.
3 Beds |
2 Baths |
1,758 Sq. Ft.
3 Beds |
2 Baths |
1,406 Sq. Ft.
3 Beds |
2 Baths |
2,213 Sq. Ft.
3 Beds |
2 Baths |
1,276 Sq. Ft.
3 Beds |
2 Baths |
1,476 Sq. Ft.
Related Resources to 7313 Oxford Ave
New Listings in 92345
Popular Zip Codes
Popular Cities
- Anaheim Hills Homes for Sale
- Brea Homes for Sale
- Corona Homes for Sale
- Fullerton Homes for Sale
- Huntington Beach Homes for Sale
- Irvine Homes for Sale
- La Habra Homes for Sale
- Long Beach Homes for Sale
- Los Angeles Homes for Sale
- Ontario Homes for Sale
- Placentia Homes for Sale
- Riverside Homes for Sale
- San Bernardino Homes for Sale
- Whittier Homes for Sale
- Yorba Linda Homes for Sale
- More Cities
Other Hesperia Resources
- Hesperia Homes for Sale
- Hesperia 2 Bedroom Homes for Sale
- Hesperia 3 Bedroom Homes for Sale
- Hesperia 4 Bedroom Homes for Sale
- Hesperia 5 Bedroom Homes for Sale
- Hesperia Single Story Homes for Sale
- Hesperia Homes for Sale with Pools
- Hesperia Homes for Sale with 3 Car Garages
- Hesperia New Homes for Sale
- Hesperia Homes for Sale with Large Lots
- Hesperia Cheapest Homes for Sale
- Hesperia Luxury Homes for Sale
- Hesperia Newest Listings for Sale
- Hesperia Homes Pending Sale
- Hesperia Recently Sold Homes
