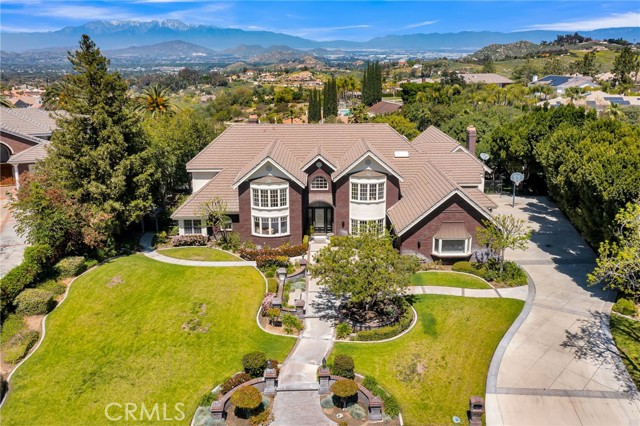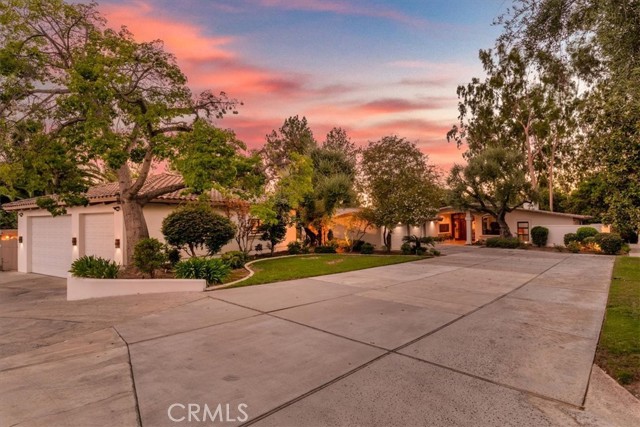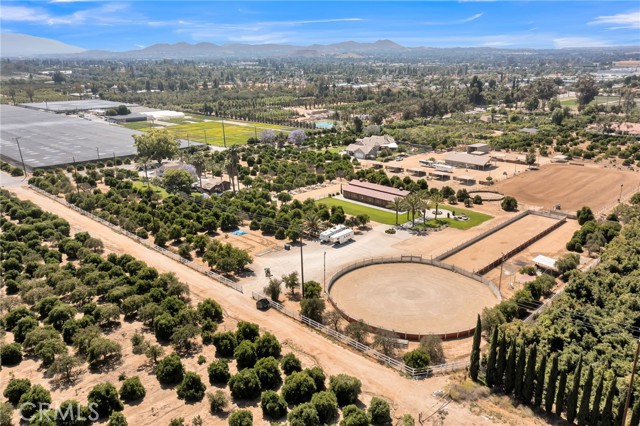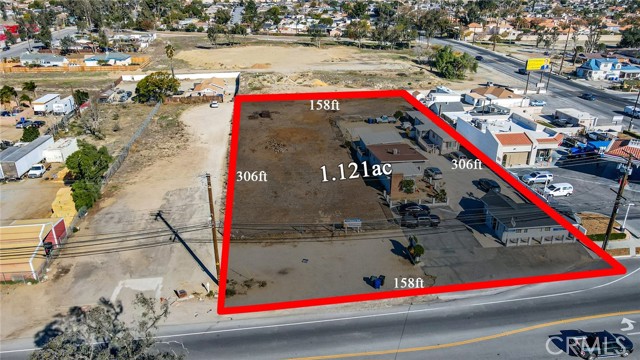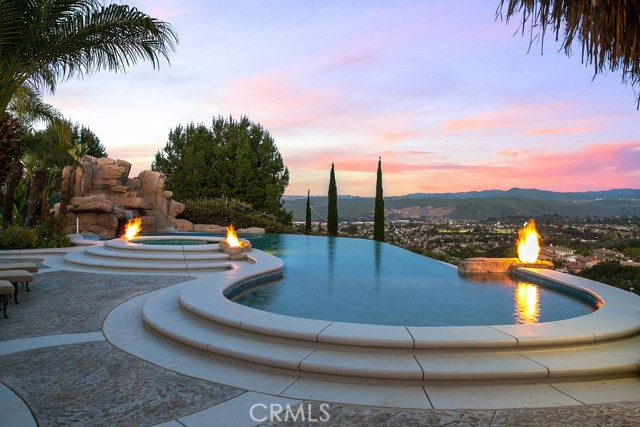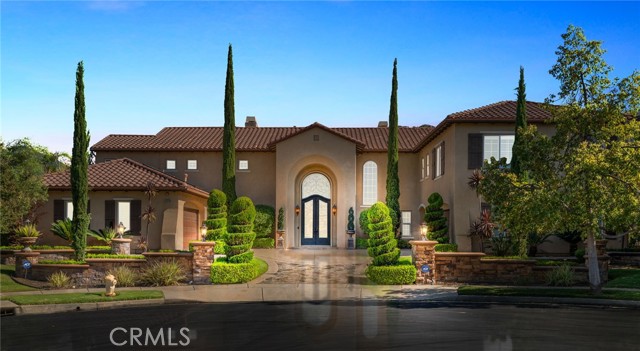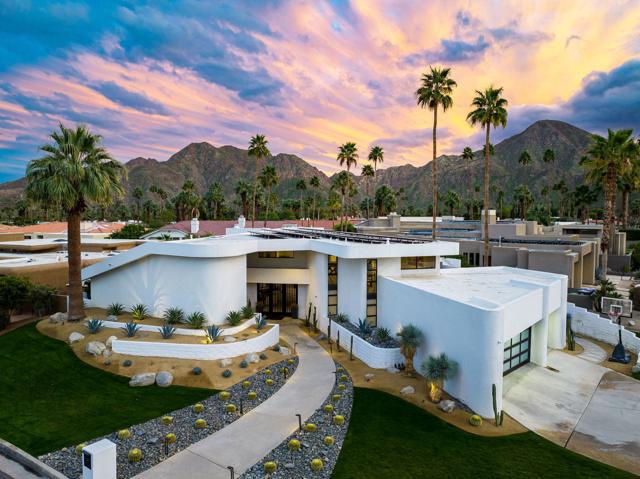
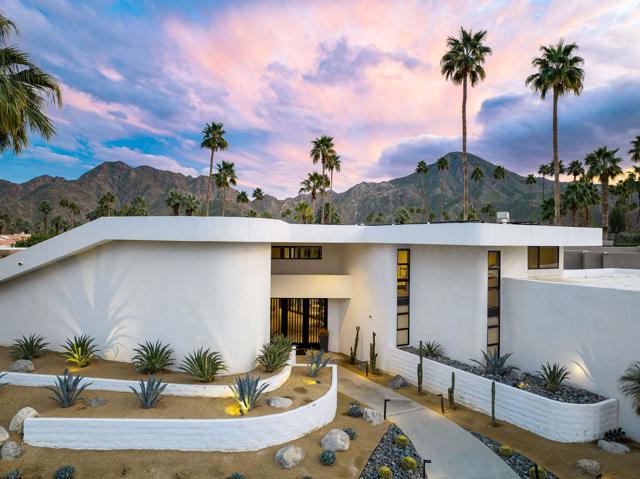
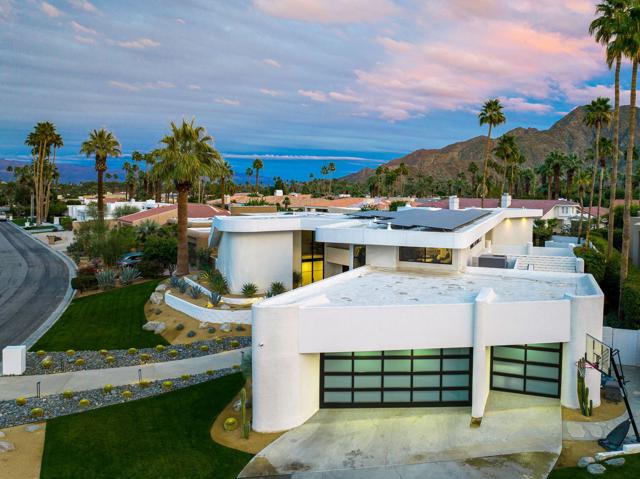
View Photos
75605 Painted Desert Dr Indian Wells, CA 92210
$2,750,000
- 4 Beds
- 4 Baths
- 4,321 Sq.Ft.
For Sale
Property Overview: 75605 Painted Desert Dr Indian Wells, CA has 4 bedrooms, 4 bathrooms, 4,321 living square feet and 13,068 square feet lot size. Call an Ardent Real Estate Group agent to verify current availability of this home or with any questions you may have.
Listed by Ross Stout | BRE #01882341 | eXp Realty Of Southern California Inc
Co-listed by Stout Team | BRE #01882341 | eXp Realty Of Southern California Inc
Co-listed by Stout Team | BRE #01882341 | eXp Realty Of Southern California Inc
Last checked: 6 minutes ago |
Last updated: September 13th, 2024 |
Source CRMLS |
DOM: 8
Home details
- Lot Sq. Ft
- 13,068
- HOA Dues
- $0/mo
- Year built
- 1988
- Garage
- 3 Car
- Property Type:
- Single Family Home
- Status
- Active
- MLS#
- 219116522DA
- City
- Indian Wells
- County
- Riverside
- Time on Site
- 8 days
Show More
Open Houses for 75605 Painted Desert Dr
No upcoming open houses
Schedule Tour
Loading...
Property Details for 75605 Painted Desert Dr
Local Indian Wells Agent
Loading...
Sale History for 75605 Painted Desert Dr
Last sold for $1,325,000 on April 14th, 2021
-
September, 2024
-
Sep 10, 2024
Date
Active
CRMLS: 219116522DA
$2,750,000
Price
-
April, 2024
-
Apr 30, 2024
Date
Expired
CRMLS: 219107564DA
$2,799,000
Price
-
Feb 27, 2024
Date
Active
CRMLS: 219107564DA
$2,799,000
Price
-
Listing provided courtesy of CRMLS
-
February, 2024
-
Feb 13, 2024
Date
Expired
CRMLS: 219102877DA
$2,799,000
Price
-
Nov 13, 2023
Date
Active
CRMLS: 219102877DA
$2,999,000
Price
-
Listing provided courtesy of CRMLS
-
June, 2023
-
Jun 15, 2023
Date
Canceled
CRMLS: 219094972DA
$2,800,000
Price
-
May 14, 2023
Date
Active
CRMLS: 219094972DA
$2,850,000
Price
-
Listing provided courtesy of CRMLS
-
May, 2023
-
May 2, 2023
Date
Canceled
CRMLS: 219090905DA
$2,850,000
Price
-
Feb 15, 2023
Date
Active
CRMLS: 219090905DA
$3,250,000
Price
-
Listing provided courtesy of CRMLS
-
May, 2021
-
May 11, 2021
Date
Sold
CRMLS: 219056933DA
$1,325,000
Price
-
Mar 29, 2021
Date
Pending
CRMLS: 219056933DA
$1,349,000
Price
-
Mar 8, 2021
Date
Active Under Contract
CRMLS: 219056933DA
$1,349,000
Price
-
Mar 4, 2021
Date
Active
CRMLS: 219056933DA
$1,349,000
Price
-
Mar 3, 2021
Date
Active Under Contract
CRMLS: 219056933DA
$1,349,000
Price
-
Mar 3, 2021
Date
Pending
CRMLS: 219056933DA
$1,349,000
Price
-
Feb 23, 2021
Date
Price Change
CRMLS: 219056933DA
$1,349,000
Price
-
Feb 6, 2021
Date
Active
CRMLS: 219056933DA
$1,399,999
Price
-
Listing provided courtesy of CRMLS
Show More
Tax History for 75605 Painted Desert Dr
Assessed Value (2020):
$1,230,123
| Year | Land Value | Improved Value | Assessed Value |
|---|---|---|---|
| 2020 | $317,032 | $913,091 | $1,230,123 |
Home Value Compared to the Market
This property vs the competition
About 75605 Painted Desert Dr
Detailed summary of property
Public Facts for 75605 Painted Desert Dr
Public county record property details
- Beds
- 4
- Baths
- 4
- Year built
- 1988
- Sq. Ft.
- 4,321
- Lot Size
- 13,068
- Stories
- 2
- Type
- Single Family Residential
- Pool
- Yes
- Spa
- No
- County
- Riverside
- Lot#
- 46
- APN
- 633-483-002
The source for these homes facts are from public records.
92210 Real Estate Sale History (Last 30 days)
Last 30 days of sale history and trends
Median List Price
$1,299,000
Median List Price/Sq.Ft.
$462
Median Sold Price
$1,400,000
Median Sold Price/Sq.Ft.
$521
Total Inventory
85
Median Sale to List Price %
96.69%
Avg Days on Market
58
Loan Type
Conventional (22.22%), FHA (0%), VA (0%), Cash (61.11%), Other (0%)
Homes for Sale Near 75605 Painted Desert Dr
Nearby Homes for Sale
Recently Sold Homes Near 75605 Painted Desert Dr
Related Resources to 75605 Painted Desert Dr
New Listings in 92210
Popular Zip Codes
Popular Cities
- Anaheim Hills Homes for Sale
- Brea Homes for Sale
- Corona Homes for Sale
- Fullerton Homes for Sale
- Huntington Beach Homes for Sale
- Irvine Homes for Sale
- La Habra Homes for Sale
- Long Beach Homes for Sale
- Los Angeles Homes for Sale
- Ontario Homes for Sale
- Placentia Homes for Sale
- Riverside Homes for Sale
- San Bernardino Homes for Sale
- Whittier Homes for Sale
- Yorba Linda Homes for Sale
- More Cities
Other Indian Wells Resources
- Indian Wells Homes for Sale
- Indian Wells Condos for Sale
- Indian Wells 1 Bedroom Homes for Sale
- Indian Wells 2 Bedroom Homes for Sale
- Indian Wells 3 Bedroom Homes for Sale
- Indian Wells 4 Bedroom Homes for Sale
- Indian Wells 5 Bedroom Homes for Sale
- Indian Wells Single Story Homes for Sale
- Indian Wells Homes for Sale with Pools
- Indian Wells Homes for Sale with 3 Car Garages
- Indian Wells New Homes for Sale
- Indian Wells Homes for Sale with Large Lots
- Indian Wells Cheapest Homes for Sale
- Indian Wells Luxury Homes for Sale
- Indian Wells Newest Listings for Sale
- Indian Wells Homes Pending Sale
- Indian Wells Recently Sold Homes
Based on information from California Regional Multiple Listing Service, Inc. as of 2019. This information is for your personal, non-commercial use and may not be used for any purpose other than to identify prospective properties you may be interested in purchasing. Display of MLS data is usually deemed reliable but is NOT guaranteed accurate by the MLS. Buyers are responsible for verifying the accuracy of all information and should investigate the data themselves or retain appropriate professionals. Information from sources other than the Listing Agent may have been included in the MLS data. Unless otherwise specified in writing, Broker/Agent has not and will not verify any information obtained from other sources. The Broker/Agent providing the information contained herein may or may not have been the Listing and/or Selling Agent.
