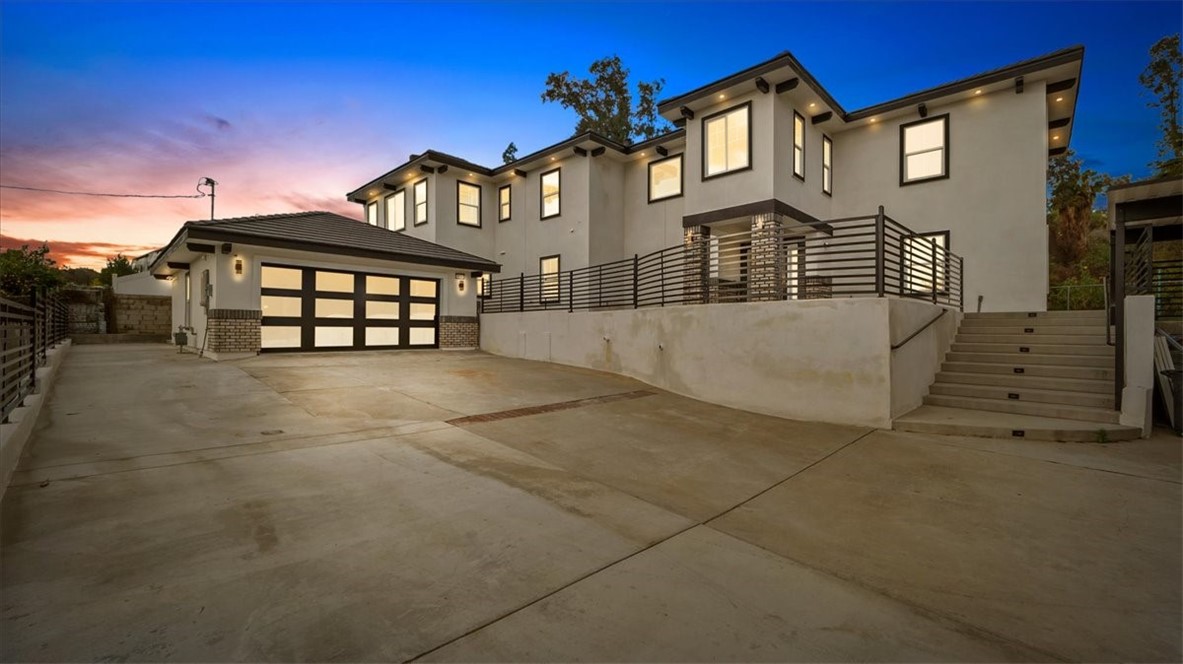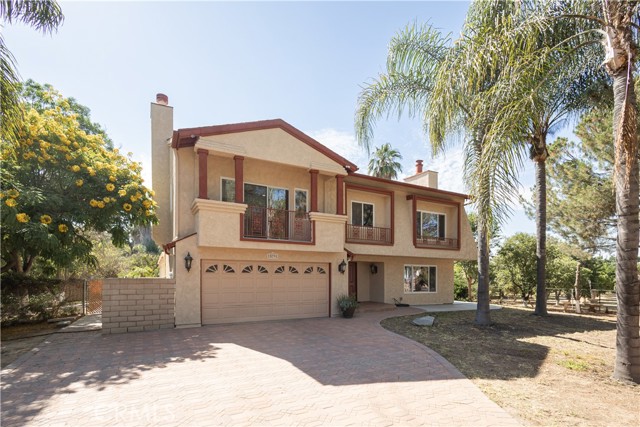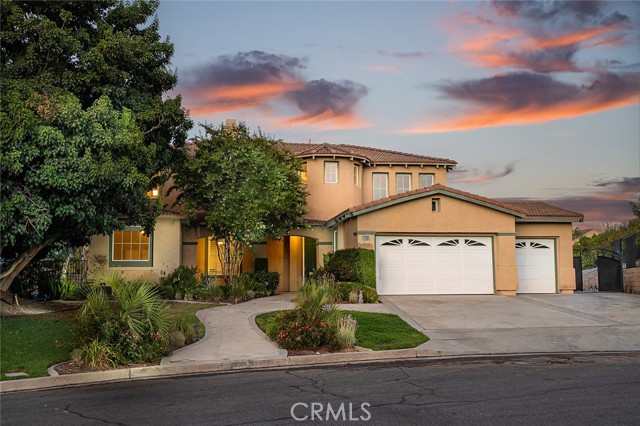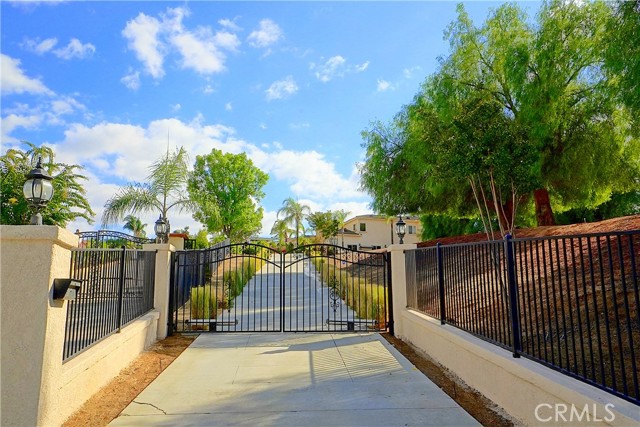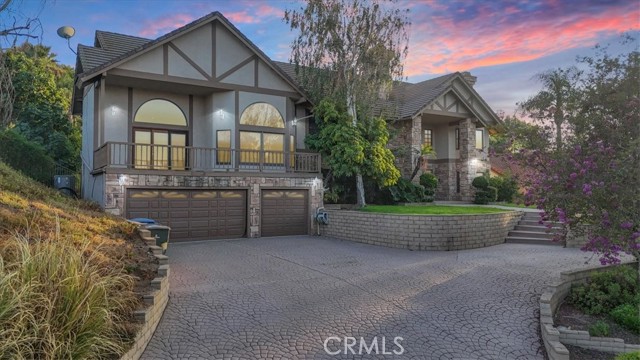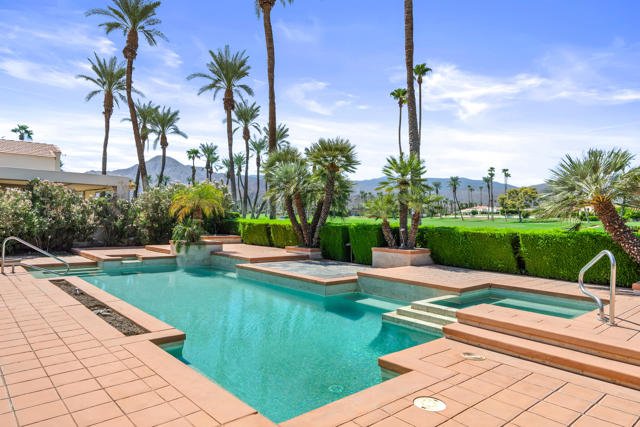
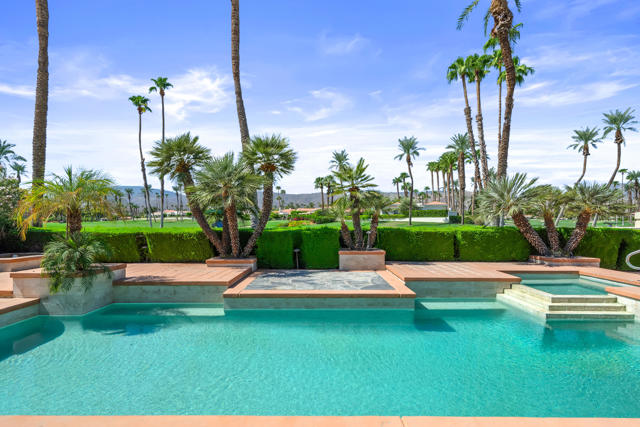
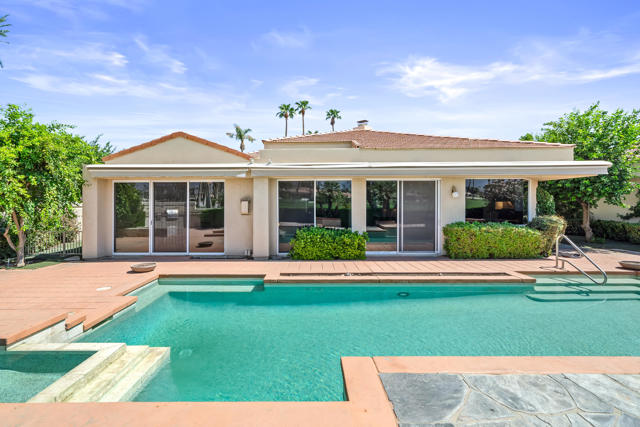
View Photos
44840 Santa Rosa Court Indian Wells, CA 92210
$1,250,000
- 3 Beds
- 1 Baths
- 3,395 Sq.Ft.
Back Up Offer
Property Overview: 44840 Santa Rosa Court Indian Wells, CA has 3 bedrooms, 1 bathrooms, 3,395 living square feet and 14,399 square feet lot size. Call an Ardent Real Estate Group agent to verify current availability of this home or with any questions you may have.
Listed by Barbara Grant | BRE #01192901 | Equity Union
Last checked: 1 minute ago |
Last updated: September 19th, 2024 |
Source CRMLS |
DOM: 14
Home details
- Lot Sq. Ft
- 14,399
- HOA Dues
- $1933/mo
- Year built
- 1989
- Garage
- 2 Car
- Property Type:
- Single Family Home
- Status
- Back Up Offer
- MLS#
- 219116332DA
- City
- Indian Wells
- County
- Riverside
- Time on Site
- 14 days
Show More
Open Houses for 44840 Santa Rosa Court
No upcoming open houses
Schedule Tour
Loading...
Property Details for 44840 Santa Rosa Court
Local Indian Wells Agent
Loading...
Sale History for 44840 Santa Rosa Court
Last leased for $4,100 on June 13th, 2015
-
September, 2024
-
Sep 19, 2024
Date
Back Up Offer
CRMLS: 219116332DA
$1,250,000
Price
-
Sep 6, 2024
Date
Active
CRMLS: 219116332DA
$1,250,000
Price
-
May, 2021
-
May 2, 2021
Date
Expired
CRMLS: 219056345DA
$949,000
Price
-
Apr 23, 2021
Date
Withdrawn
CRMLS: 219056345DA
$949,000
Price
-
Apr 2, 2021
Date
Hold
CRMLS: 219056345DA
$949,000
Price
-
Mar 23, 2021
Date
Price Change
CRMLS: 219056345DA
$949,000
Price
-
Mar 1, 2021
Date
Price Change
CRMLS: 219056345DA
$985,000
Price
-
Jan 30, 2021
Date
Price Change
CRMLS: 219056345DA
$1,050,000
Price
-
Jan 27, 2021
Date
Active
CRMLS: 219056345DA
$1,185,000
Price
-
Listing provided courtesy of CRMLS
-
May, 2015
-
May 18, 2015
Date
Price Change
CRMLS: 215015782DA
$4,100
Price
-
Listing provided courtesy of CRMLS
-
May, 2015
-
May 18, 2015
Date
Price Change
CRMLS: 215013288DA
$995,000
Price
-
May 11, 2015
Date
Price Change
CRMLS: 215013288DA
$1,095,000
Price
-
Apr 23, 2015
Date
Price Change
CRMLS: 215013288DA
$1,125,000
Price
-
Listing provided courtesy of CRMLS
-
March, 2015
-
Mar 23, 2015
Date
Price Change
CRMLS: P0-315002645
$4,500
Price
-
Listing provided courtesy of CRMLS
-
November, 2014
-
Nov 24, 2014
Date
Price Change
CRMLS: 21476869DA
$885,000
Price
-
Listing provided courtesy of CRMLS
-
November, 2014
-
Nov 23, 2014
Date
Price Change
CRMLS: 214004747DA
$850,000
Price
-
Listing provided courtesy of CRMLS
-
November, 2014
-
Nov 21, 2014
Date
Price Change
CRMLS: 21477021DA
$4,200
Price
-
Listing provided courtesy of CRMLS
-
November, 2014
-
Nov 21, 2014
Date
Price Change
CRMLS: 214004749DA
$3,900
Price
-
Listing provided courtesy of CRMLS
-
May, 2004
-
May 6, 2004
Date
Sold (Public Records)
Public Records
$1,100,000
Price
-
January, 2003
-
Jan 6, 2003
Date
Sold (Public Records)
Public Records
$720,000
Price
Show More
Tax History for 44840 Santa Rosa Court
Assessed Value (2020):
$823,752
| Year | Land Value | Improved Value | Assessed Value |
|---|---|---|---|
| 2020 | $280,654 | $543,098 | $823,752 |
Home Value Compared to the Market
This property vs the competition
About 44840 Santa Rosa Court
Detailed summary of property
Public Facts for 44840 Santa Rosa Court
Public county record property details
- Beds
- 2
- Baths
- 2
- Year built
- 1989
- Sq. Ft.
- 3,395
- Lot Size
- 10,890
- Stories
- 1
- Type
- Condominium Unit (Residential)
- Pool
- Yes
- Spa
- No
- County
- Riverside
- Lot#
- 10
- APN
- 633-560-048
The source for these homes facts are from public records.
92210 Real Estate Sale History (Last 30 days)
Last 30 days of sale history and trends
Median List Price
$1,299,000
Median List Price/Sq.Ft.
$462
Median Sold Price
$1,400,000
Median Sold Price/Sq.Ft.
$521
Total Inventory
85
Median Sale to List Price %
96.69%
Avg Days on Market
58
Loan Type
Conventional (22.22%), FHA (0%), VA (0%), Cash (61.11%), Other (0%)
Homes for Sale Near 44840 Santa Rosa Court
Nearby Homes for Sale
Recently Sold Homes Near 44840 Santa Rosa Court
Related Resources to 44840 Santa Rosa Court
New Listings in 92210
Popular Zip Codes
Popular Cities
- Anaheim Hills Homes for Sale
- Brea Homes for Sale
- Corona Homes for Sale
- Fullerton Homes for Sale
- Huntington Beach Homes for Sale
- Irvine Homes for Sale
- La Habra Homes for Sale
- Long Beach Homes for Sale
- Los Angeles Homes for Sale
- Ontario Homes for Sale
- Placentia Homes for Sale
- Riverside Homes for Sale
- San Bernardino Homes for Sale
- Whittier Homes for Sale
- Yorba Linda Homes for Sale
- More Cities
Other Indian Wells Resources
- Indian Wells Homes for Sale
- Indian Wells Condos for Sale
- Indian Wells 1 Bedroom Homes for Sale
- Indian Wells 2 Bedroom Homes for Sale
- Indian Wells 3 Bedroom Homes for Sale
- Indian Wells 4 Bedroom Homes for Sale
- Indian Wells 5 Bedroom Homes for Sale
- Indian Wells Single Story Homes for Sale
- Indian Wells Homes for Sale with Pools
- Indian Wells Homes for Sale with 3 Car Garages
- Indian Wells New Homes for Sale
- Indian Wells Homes for Sale with Large Lots
- Indian Wells Cheapest Homes for Sale
- Indian Wells Luxury Homes for Sale
- Indian Wells Newest Listings for Sale
- Indian Wells Homes Pending Sale
- Indian Wells Recently Sold Homes
Based on information from California Regional Multiple Listing Service, Inc. as of 2019. This information is for your personal, non-commercial use and may not be used for any purpose other than to identify prospective properties you may be interested in purchasing. Display of MLS data is usually deemed reliable but is NOT guaranteed accurate by the MLS. Buyers are responsible for verifying the accuracy of all information and should investigate the data themselves or retain appropriate professionals. Information from sources other than the Listing Agent may have been included in the MLS data. Unless otherwise specified in writing, Broker/Agent has not and will not verify any information obtained from other sources. The Broker/Agent providing the information contained herein may or may not have been the Listing and/or Selling Agent.



