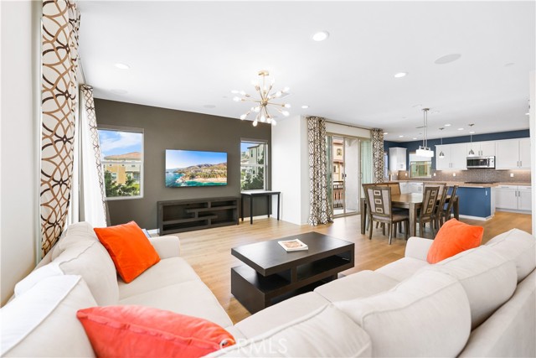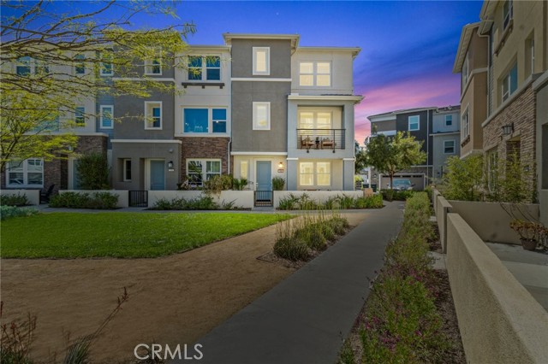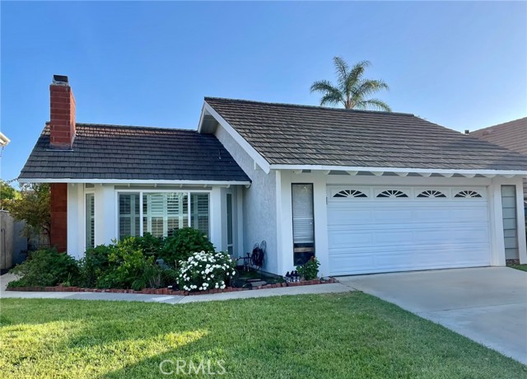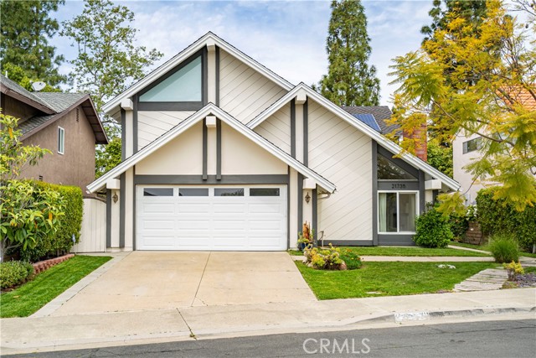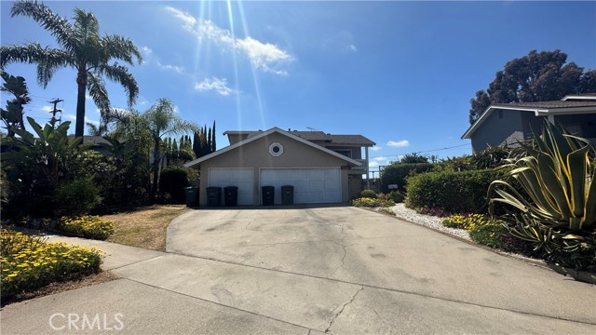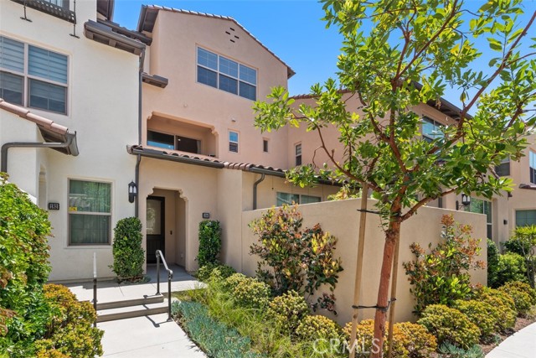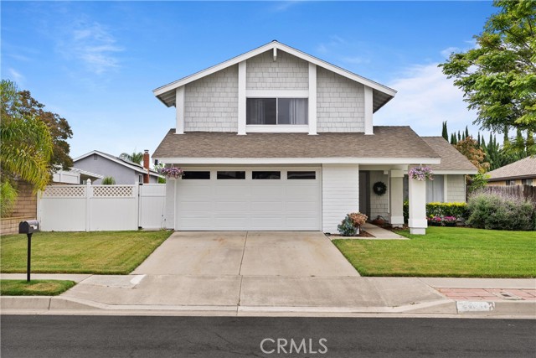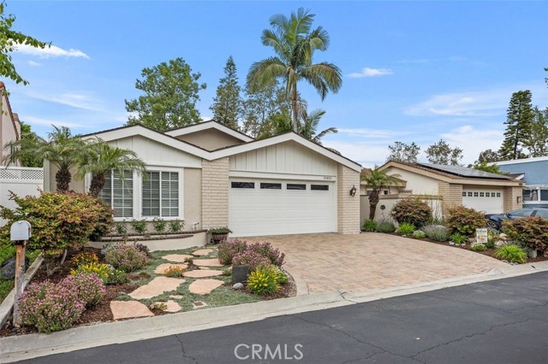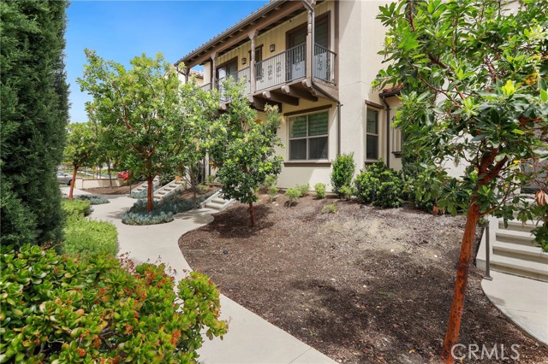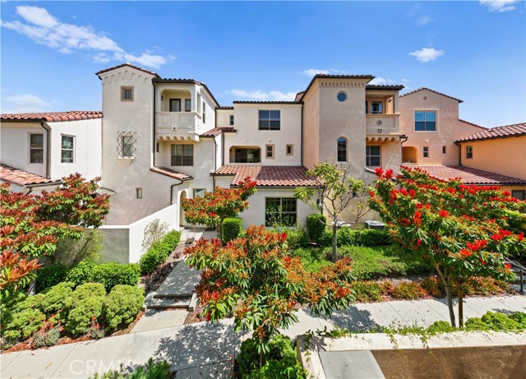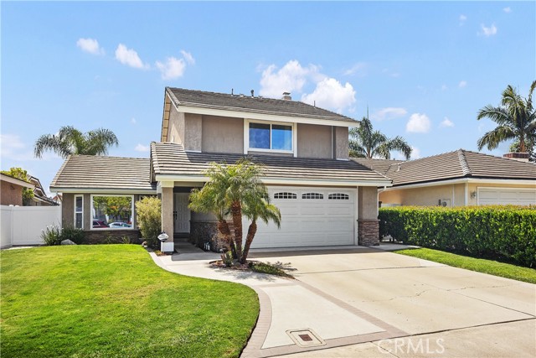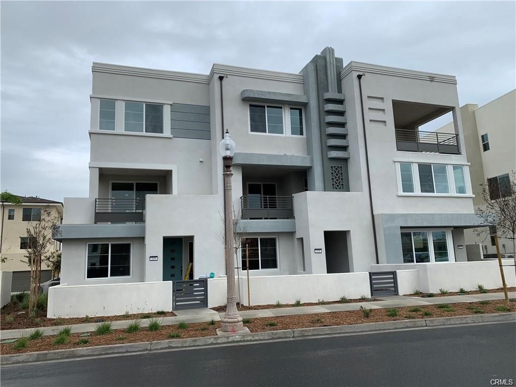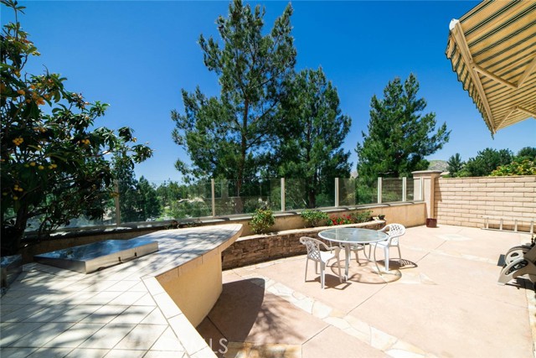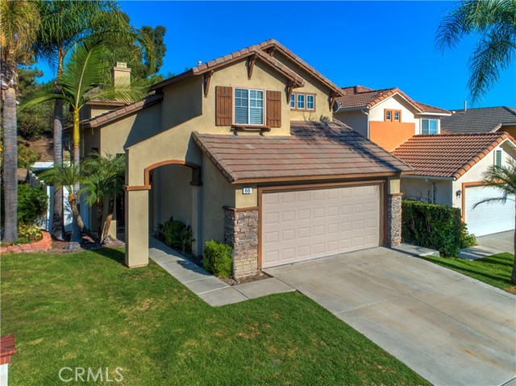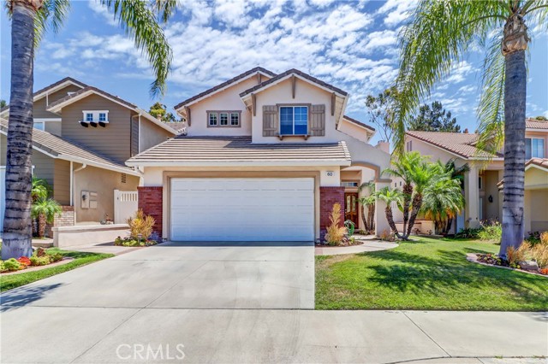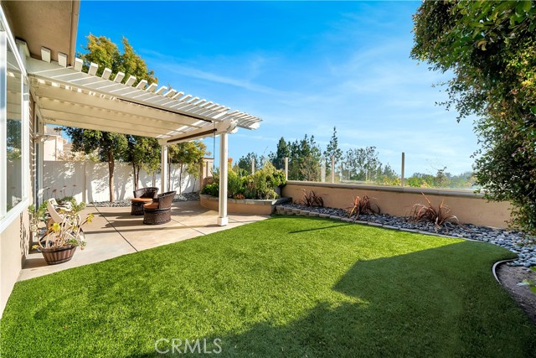
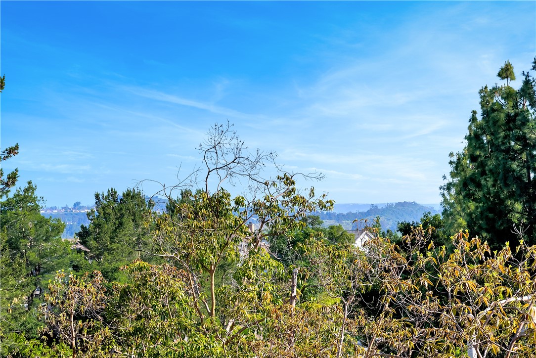
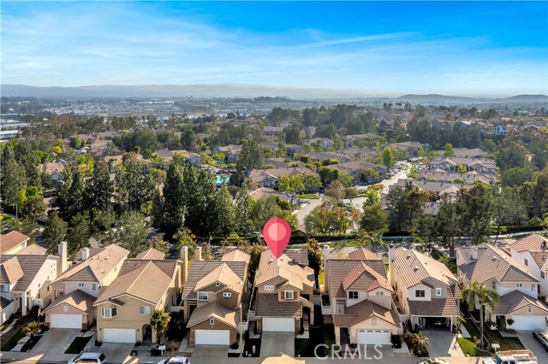
View Photos
77 Parrell Ave Lake Forest, CA 92610
$1,150,000
Sold Price as of 07/28/2023
- 3 Beds
- 2.5 Baths
- 1,743 Sq.Ft.
Sold
Property Overview: 77 Parrell Ave Lake Forest, CA has 3 bedrooms, 2.5 bathrooms, 1,743 living square feet and 3,724 square feet lot size. Call an Ardent Real Estate Group agent with any questions you may have.
Listed by Julie Moran | BRE #01714858 | Regency Real Estate Brokers
Co-listed by Jeff Moran | BRE #01220171 | Regency Real Estate Brokers
Co-listed by Jeff Moran | BRE #01220171 | Regency Real Estate Brokers
Last checked: 14 minutes ago |
Last updated: July 30th, 2023 |
Source CRMLS |
DOM: 12
Home details
- Lot Sq. Ft
- 3,724
- HOA Dues
- $94/mo
- Year built
- 1996
- Garage
- 2 Car
- Property Type:
- Single Family Home
- Status
- Sold
- MLS#
- OC23101381
- City
- Lake Forest
- County
- Orange
- Time on Site
- 346 days
Show More
Virtual Tour
Use the following link to view this property's virtual tour:
Property Details for 77 Parrell Ave
Local Lake Forest Agent
Loading...
Sale History for 77 Parrell Ave
Last sold for $1,150,000 on July 28th, 2023
-
July, 2023
-
Jul 28, 2023
Date
Sold
CRMLS: OC23101381
$1,150,000
Price
-
Jun 8, 2023
Date
Active
CRMLS: OC23101381
$1,200,000
Price
-
June, 2020
-
Jun 4, 2020
Date
Sold
CRMLS: OC20063260
$785,000
Price
-
May 20, 2020
Date
Pending
CRMLS: OC20063260
$779,888
Price
-
May 5, 2020
Date
Active Under Contract
CRMLS: OC20063260
$779,888
Price
-
May 1, 2020
Date
Price Change
CRMLS: OC20063260
$779,888
Price
-
Apr 27, 2020
Date
Price Change
CRMLS: OC20063260
$789,900
Price
-
Apr 20, 2020
Date
Active
CRMLS: OC20063260
$799,900
Price
-
Apr 17, 2020
Date
Hold
CRMLS: OC20063260
$799,900
Price
-
Mar 25, 2020
Date
Active
CRMLS: OC20063260
$799,900
Price
-
Listing provided courtesy of CRMLS
Show More
Tax History for 77 Parrell Ave
Recent tax history for this property
| Year | Land Value | Improved Value | Assessed Value |
|---|---|---|---|
| The tax history for this property will expand as we gather information for this property. | |||
Home Value Compared to the Market
This property vs the competition
About 77 Parrell Ave
Detailed summary of property
Public Facts for 77 Parrell Ave
Public county record property details
- Beds
- --
- Baths
- --
- Year built
- --
- Sq. Ft.
- --
- Lot Size
- --
- Stories
- --
- Type
- --
- Pool
- --
- Spa
- --
- County
- --
- Lot#
- --
- APN
- --
The source for these homes facts are from public records.
92610 Real Estate Sale History (Last 30 days)
Last 30 days of sale history and trends
Median List Price
$1,129,000
Median List Price/Sq.Ft.
$657
Median Sold Price
$1,235,000
Median Sold Price/Sq.Ft.
$722
Total Inventory
18
Median Sale to List Price %
95.01%
Avg Days on Market
13
Loan Type
Conventional (44.44%), FHA (0%), VA (0%), Cash (11.11%), Other (44.44%)
Thinking of Selling?
Is this your property?
Thinking of Selling?
Call, Text or Message
Thinking of Selling?
Call, Text or Message
Homes for Sale Near 77 Parrell Ave
Nearby Homes for Sale
Recently Sold Homes Near 77 Parrell Ave
Related Resources to 77 Parrell Ave
New Listings in 92610
Popular Zip Codes
Popular Cities
- Anaheim Hills Homes for Sale
- Brea Homes for Sale
- Corona Homes for Sale
- Fullerton Homes for Sale
- Huntington Beach Homes for Sale
- Irvine Homes for Sale
- La Habra Homes for Sale
- Long Beach Homes for Sale
- Los Angeles Homes for Sale
- Ontario Homes for Sale
- Placentia Homes for Sale
- Riverside Homes for Sale
- San Bernardino Homes for Sale
- Whittier Homes for Sale
- Yorba Linda Homes for Sale
- More Cities
Other Lake Forest Resources
- Lake Forest Homes for Sale
- Lake Forest Townhomes for Sale
- Lake Forest Condos for Sale
- Lake Forest 1 Bedroom Homes for Sale
- Lake Forest 2 Bedroom Homes for Sale
- Lake Forest 3 Bedroom Homes for Sale
- Lake Forest 4 Bedroom Homes for Sale
- Lake Forest 5 Bedroom Homes for Sale
- Lake Forest Single Story Homes for Sale
- Lake Forest Homes for Sale with Pools
- Lake Forest Homes for Sale with 3 Car Garages
- Lake Forest New Homes for Sale
- Lake Forest Homes for Sale with Large Lots
- Lake Forest Cheapest Homes for Sale
- Lake Forest Luxury Homes for Sale
- Lake Forest Newest Listings for Sale
- Lake Forest Homes Pending Sale
- Lake Forest Recently Sold Homes
Based on information from California Regional Multiple Listing Service, Inc. as of 2019. This information is for your personal, non-commercial use and may not be used for any purpose other than to identify prospective properties you may be interested in purchasing. Display of MLS data is usually deemed reliable but is NOT guaranteed accurate by the MLS. Buyers are responsible for verifying the accuracy of all information and should investigate the data themselves or retain appropriate professionals. Information from sources other than the Listing Agent may have been included in the MLS data. Unless otherwise specified in writing, Broker/Agent has not and will not verify any information obtained from other sources. The Broker/Agent providing the information contained herein may or may not have been the Listing and/or Selling Agent.
