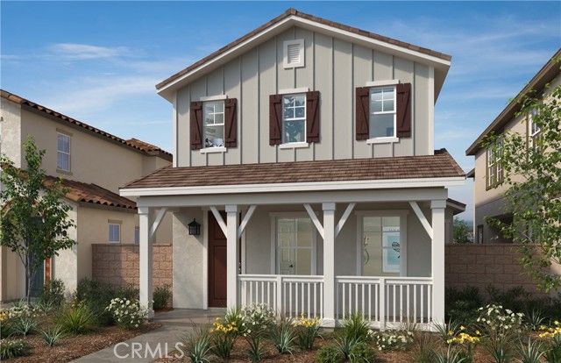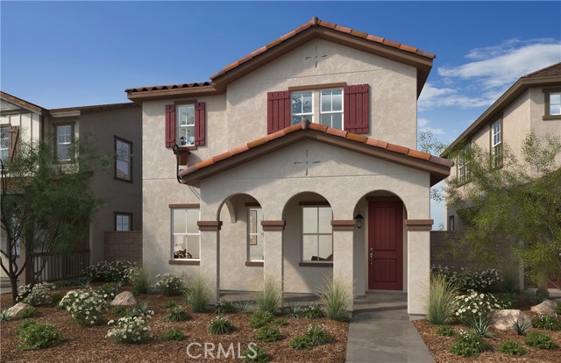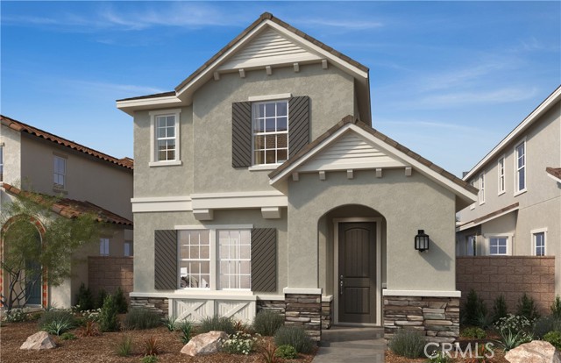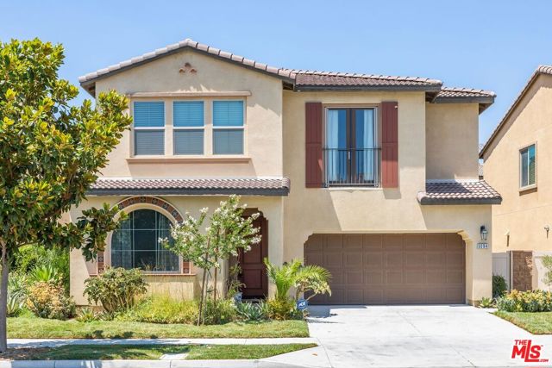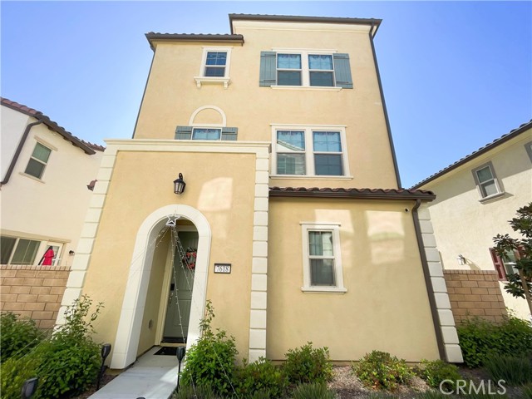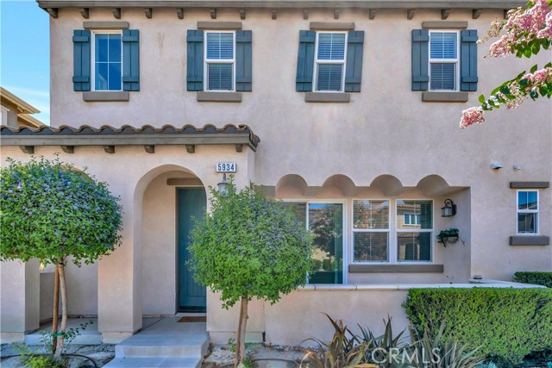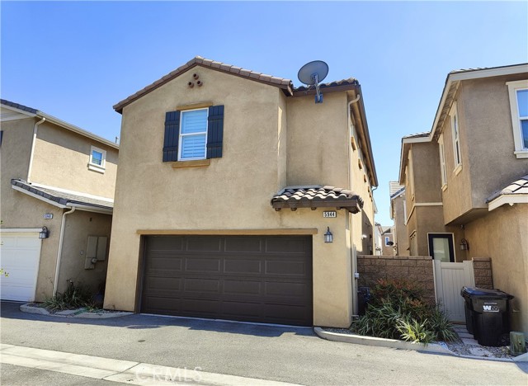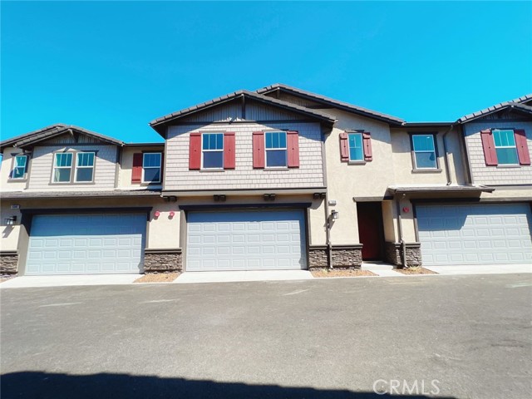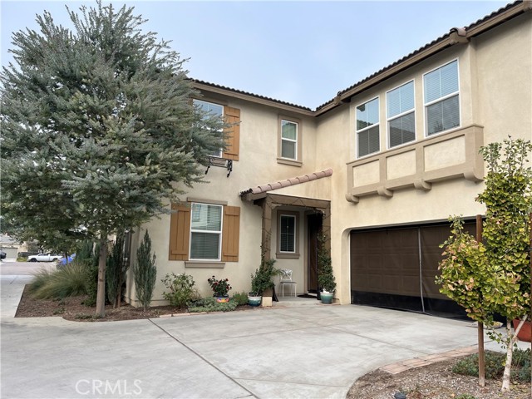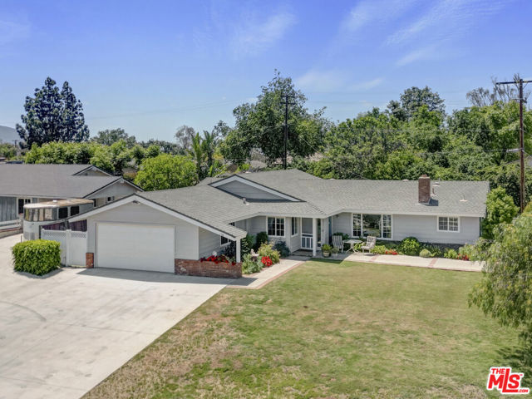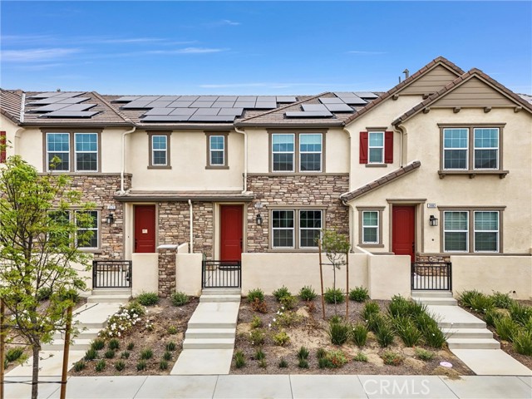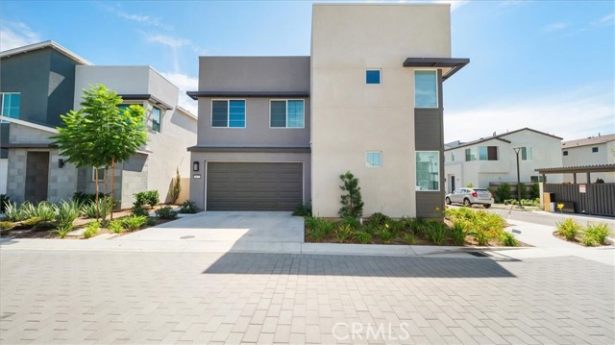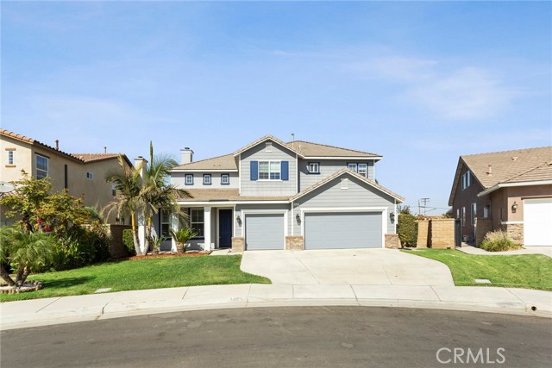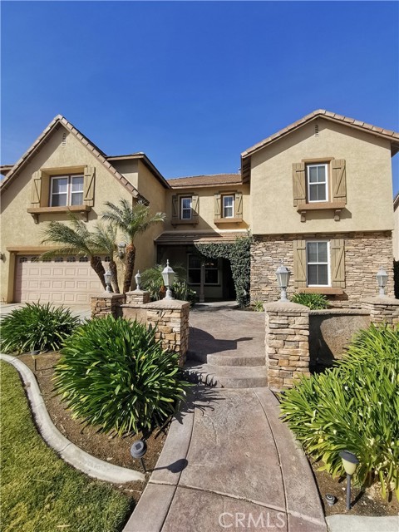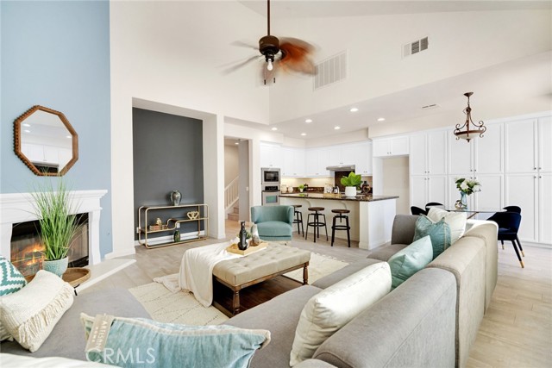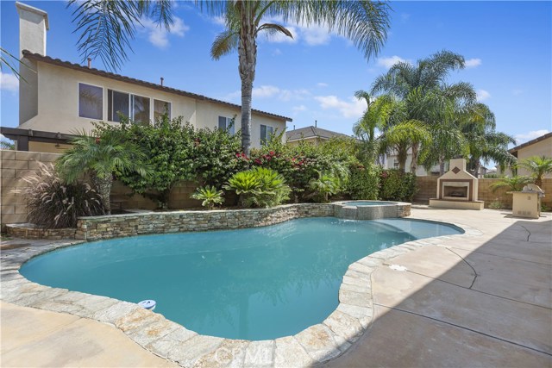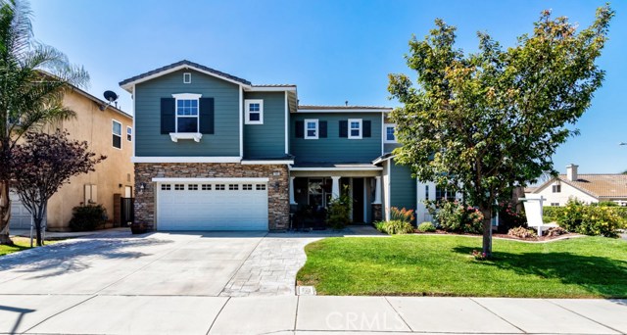
View Photos
7801 Orchid Dr Eastvale, CA 92880
$725,000
Sold Price as of 09/25/2020
- 5 Beds
- 4.5 Baths
- 4,364 Sq.Ft.
Sold
Property Overview: 7801 Orchid Dr Eastvale, CA has 5 bedrooms, 4.5 bathrooms, 4,364 living square feet and 6,534 square feet lot size. Call an Ardent Real Estate Group agent with any questions you may have.
Listed by Nazar Kalayji | BRE #01479494 | Provident Real Estate
Co-listed by Ryan McGinnis | BRE #02054161 | Provident Real Estate
Co-listed by Ryan McGinnis | BRE #02054161 | Provident Real Estate
Last checked: 11 minutes ago |
Last updated: September 29th, 2021 |
Source CRMLS |
DOM: 37
Home details
- Lot Sq. Ft
- 6,534
- HOA Dues
- $0/mo
- Year built
- 2006
- Garage
- 4 Car
- Property Type:
- Single Family Home
- Status
- Sold
- MLS#
- IG20146594
- City
- Eastvale
- County
- Riverside
- Time on Site
- 1425 days
Show More
Property Details for 7801 Orchid Dr
Local Eastvale Agent
Loading...
Sale History for 7801 Orchid Dr
Last sold for $725,000 on September 25th, 2020
-
September, 2020
-
Sep 26, 2020
Date
Sold
CRMLS: IG20146594
$725,000
Price
-
Aug 5, 2020
Date
Active Under Contract
CRMLS: IG20146594
$688,888
Price
-
Aug 3, 2020
Date
Hold
CRMLS: IG20146594
$688,888
Price
-
Jul 23, 2020
Date
Active
CRMLS: IG20146594
$688,888
Price
-
September, 2020
-
Sep 25, 2020
Date
Sold (Public Records)
Public Records
$725,000
Price
-
July, 2020
-
Jul 19, 2020
Date
Expired
CRMLS: CV20127572
$669,500
Price
-
Jul 17, 2020
Date
Withdrawn
CRMLS: CV20127572
$669,500
Price
-
Jul 1, 2020
Date
Active
CRMLS: CV20127572
$669,500
Price
-
Listing provided courtesy of CRMLS
-
July, 2020
-
Jul 1, 2020
Date
Canceled
CRMLS: IV20124898
$765,000
Price
-
Jul 1, 2020
Date
Withdrawn
CRMLS: IV20124898
$765,000
Price
-
Jul 1, 2020
Date
Active
CRMLS: IV20124898
$765,000
Price
-
Jun 29, 2020
Date
Withdrawn
CRMLS: IV20124898
$765,000
Price
-
Jun 27, 2020
Date
Active
CRMLS: IV20124898
$765,000
Price
-
Listing provided courtesy of CRMLS
-
January, 2009
-
Jan 23, 2009
Date
Sold (Public Records)
Public Records
$480,000
Price
Show More
Tax History for 7801 Orchid Dr
Assessed Value (2020):
$565,702
| Year | Land Value | Improved Value | Assessed Value |
|---|---|---|---|
| 2020 | $147,313 | $418,389 | $565,702 |
Home Value Compared to the Market
This property vs the competition
About 7801 Orchid Dr
Detailed summary of property
Public Facts for 7801 Orchid Dr
Public county record property details
- Beds
- 5
- Baths
- 4
- Year built
- 2006
- Sq. Ft.
- 4,364
- Lot Size
- 6,534
- Stories
- 2
- Type
- Single Family Residential
- Pool
- No
- Spa
- No
- County
- Riverside
- Lot#
- 65
- APN
- 130-532-018
The source for these homes facts are from public records.
92880 Real Estate Sale History (Last 30 days)
Last 30 days of sale history and trends
Median List Price
$950,000
Median List Price/Sq.Ft.
$330
Median Sold Price
$945,000
Median Sold Price/Sq.Ft.
$318
Total Inventory
82
Median Sale to List Price %
104.77%
Avg Days on Market
14
Loan Type
Conventional (54.55%), FHA (0%), VA (0%), Cash (36.36%), Other (9.09%)
Thinking of Selling?
Is this your property?
Thinking of Selling?
Call, Text or Message
Thinking of Selling?
Call, Text or Message
Homes for Sale Near 7801 Orchid Dr
Nearby Homes for Sale
Recently Sold Homes Near 7801 Orchid Dr
Related Resources to 7801 Orchid Dr
New Listings in 92880
Popular Zip Codes
Popular Cities
- Anaheim Hills Homes for Sale
- Brea Homes for Sale
- Corona Homes for Sale
- Fullerton Homes for Sale
- Huntington Beach Homes for Sale
- Irvine Homes for Sale
- La Habra Homes for Sale
- Long Beach Homes for Sale
- Los Angeles Homes for Sale
- Ontario Homes for Sale
- Placentia Homes for Sale
- Riverside Homes for Sale
- San Bernardino Homes for Sale
- Whittier Homes for Sale
- Yorba Linda Homes for Sale
- More Cities
Other Eastvale Resources
- Eastvale Homes for Sale
- Eastvale Townhomes for Sale
- Eastvale Condos for Sale
- Eastvale 2 Bedroom Homes for Sale
- Eastvale 3 Bedroom Homes for Sale
- Eastvale 4 Bedroom Homes for Sale
- Eastvale 5 Bedroom Homes for Sale
- Eastvale Single Story Homes for Sale
- Eastvale Homes for Sale with Pools
- Eastvale Homes for Sale with 3 Car Garages
- Eastvale New Homes for Sale
- Eastvale Homes for Sale with Large Lots
- Eastvale Cheapest Homes for Sale
- Eastvale Luxury Homes for Sale
- Eastvale Newest Listings for Sale
- Eastvale Homes Pending Sale
- Eastvale Recently Sold Homes
Based on information from California Regional Multiple Listing Service, Inc. as of 2019. This information is for your personal, non-commercial use and may not be used for any purpose other than to identify prospective properties you may be interested in purchasing. Display of MLS data is usually deemed reliable but is NOT guaranteed accurate by the MLS. Buyers are responsible for verifying the accuracy of all information and should investigate the data themselves or retain appropriate professionals. Information from sources other than the Listing Agent may have been included in the MLS data. Unless otherwise specified in writing, Broker/Agent has not and will not verify any information obtained from other sources. The Broker/Agent providing the information contained herein may or may not have been the Listing and/or Selling Agent.
