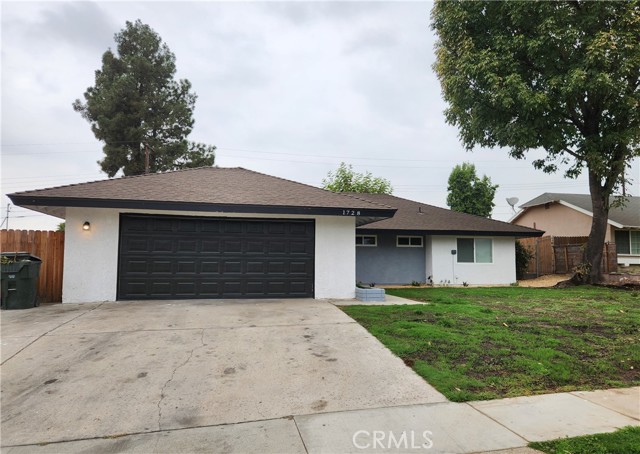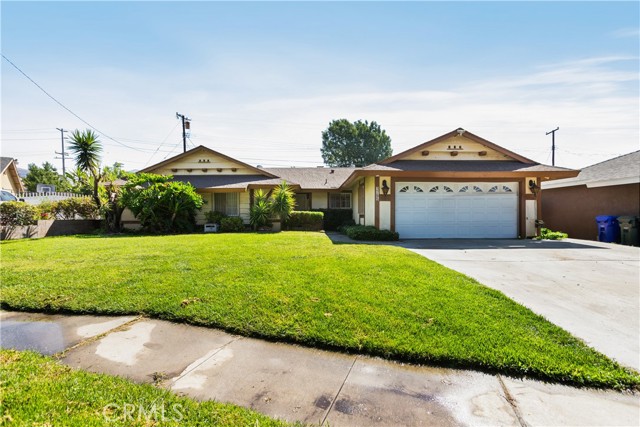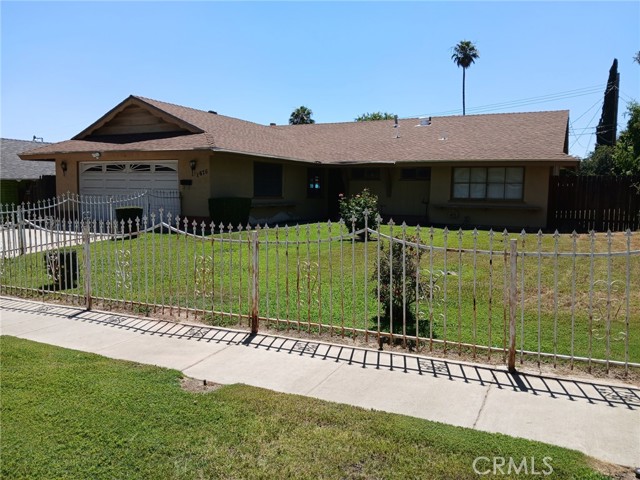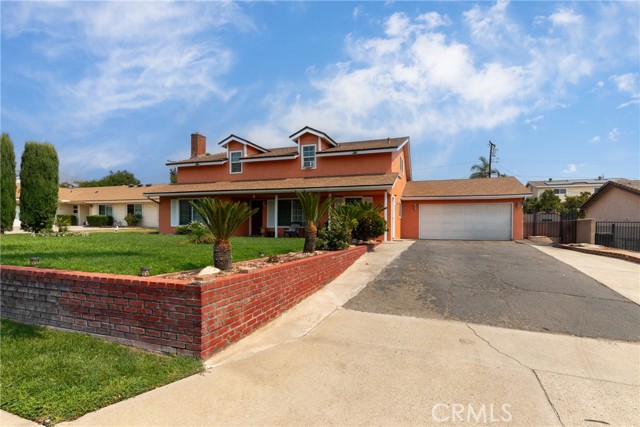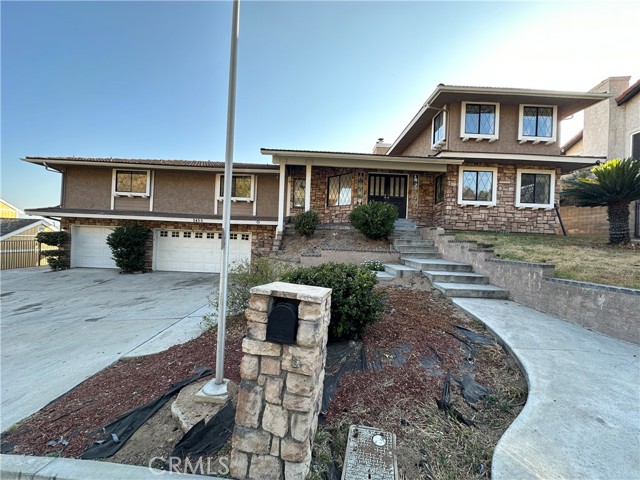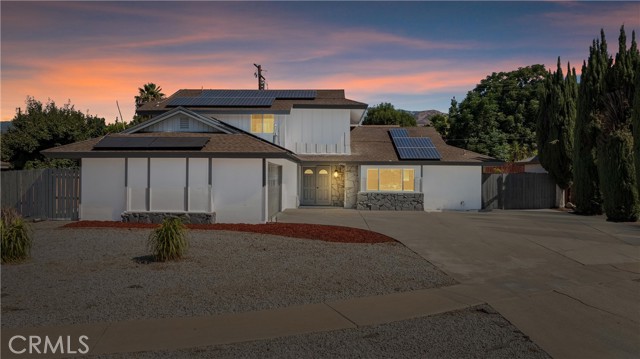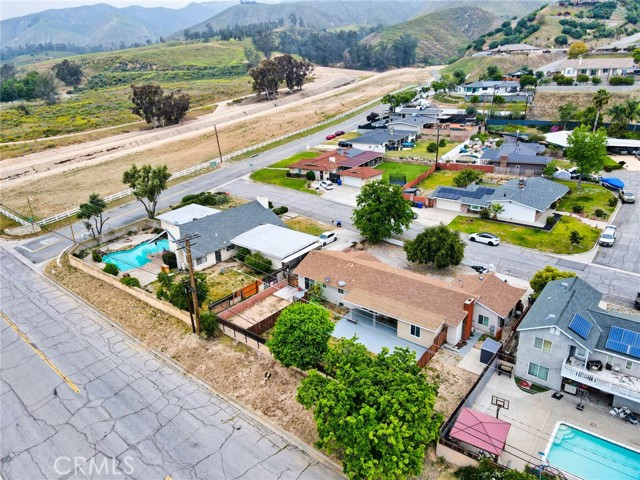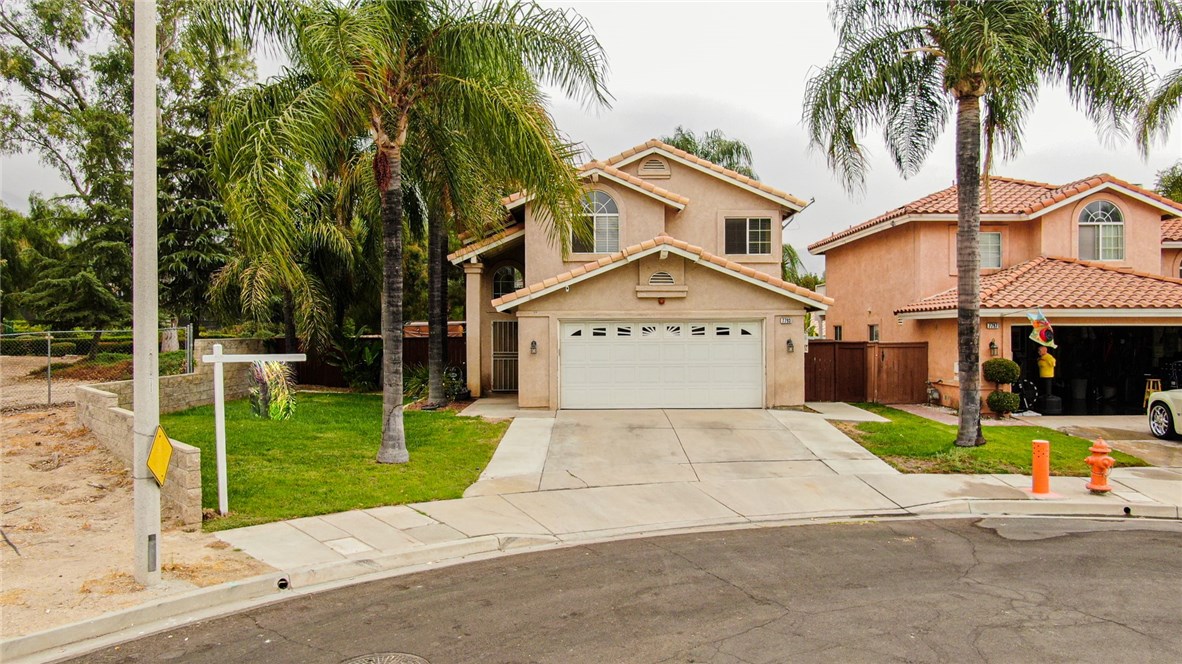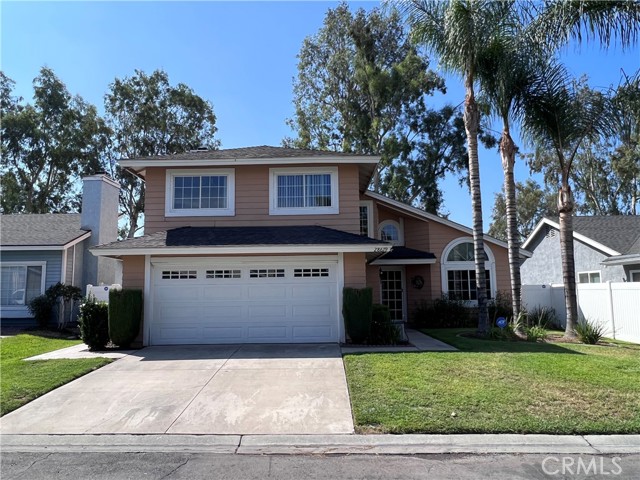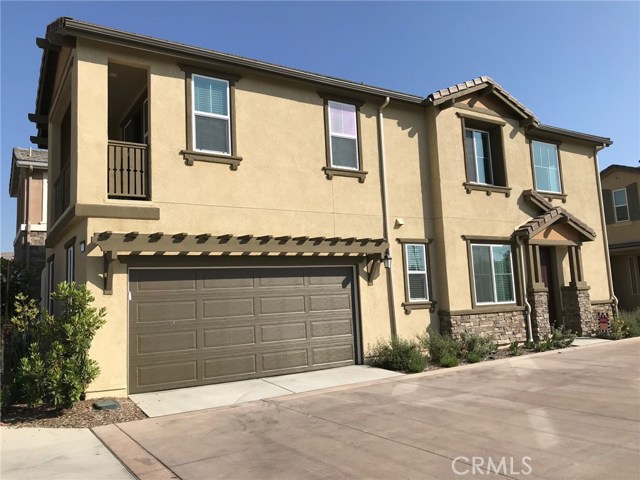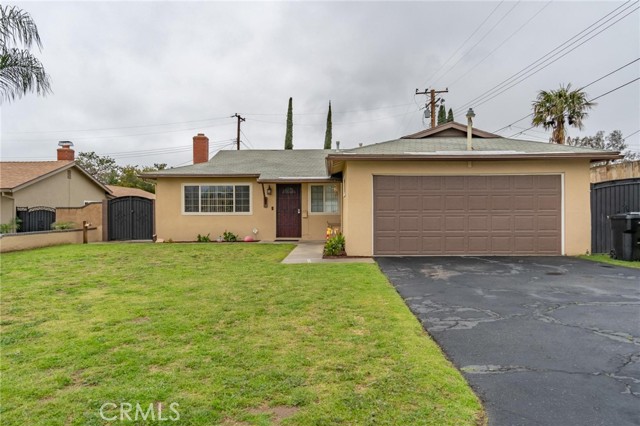Open Sat 12pm-4pm
7831 Aberdeen Ln Highland, CA 92346
$680,000
- 4 Beds
- 2.5 Baths
- 1,793 Sq.Ft.
Coming Soon
Property Overview: 7831 Aberdeen Ln Highland, CA has 4 bedrooms, 2.5 bathrooms, 1,793 living square feet and 10,400 square feet lot size. Call an Ardent Real Estate Group agent to verify current availability of this home or with any questions you may have.
Listed by Frank Parra | BRE #01324312 | Century 21 Masters
Co-listed by Miguel Valeriano Martine | BRE #02098128 | Coldwell Banker Realty
Co-listed by Miguel Valeriano Martine | BRE #02098128 | Coldwell Banker Realty
Last checked: 14 minutes ago |
Last updated: September 30th, 2024 |
Source CRMLS |
DOM: 0
Home details
- Lot Sq. Ft
- 10,400
- HOA Dues
- $148/mo
- Year built
- 1994
- Garage
- 2 Car
- Property Type:
- Single Family Home
- Status
- Coming Soon
- MLS#
- CV24197384
- City
- Highland
- County
- San Bernardino
- Time on Site
- 3 hours
Show More
Open Houses for 7831 Aberdeen Ln
Saturday, Oct 5th:
12:00pm-4:00pm
Sunday, Oct 6th:
12:00am-4:00pm
Schedule Tour
Loading...
Property Details for 7831 Aberdeen Ln
Local Highland Agent
Loading...
Sale History for 7831 Aberdeen Ln
Last sold for $610,000 on July 5th, 2022
-
September, 2024
-
Sep 19, 2024
Date
Expired
CRMLS: CV24096254
$649,000
Price
-
May 13, 2024
Date
Active
CRMLS: CV24096254
$660,000
Price
-
Listing provided courtesy of CRMLS
-
July, 2022
-
Jul 5, 2022
Date
Sold
CRMLS: CV22097892
$610,000
Price
-
May 10, 2022
Date
Active
CRMLS: CV22097892
$635,000
Price
-
Listing provided courtesy of CRMLS
-
June, 2020
-
Jun 10, 2020
Date
Sold
CRMLS: IV19256544
$471,000
Price
-
Mar 7, 2020
Date
Pending
CRMLS: IV19256544
$499,900
Price
-
Jan 17, 2020
Date
Active Under Contract
CRMLS: IV19256544
$499,900
Price
-
Jan 2, 2020
Date
Price Change
CRMLS: IV19256544
$499,900
Price
-
Nov 2, 2019
Date
Active
CRMLS: IV19256544
$506,000
Price
-
Listing provided courtesy of CRMLS
-
June, 2020
-
Jun 10, 2020
Date
Sold (Public Records)
Public Records
$471,000
Price
-
April, 2015
-
Apr 15, 2015
Date
Sold (Public Records)
Public Records
$360,000
Price
Show More
Tax History for 7831 Aberdeen Ln
Assessed Value (2020):
$395,619
| Year | Land Value | Improved Value | Assessed Value |
|---|---|---|---|
| 2020 | $118,686 | $276,933 | $395,619 |
Home Value Compared to the Market
This property vs the competition
About 7831 Aberdeen Ln
Detailed summary of property
Public Facts for 7831 Aberdeen Ln
Public county record property details
- Beds
- 4
- Baths
- 3
- Year built
- 1994
- Sq. Ft.
- 1,793
- Lot Size
- 10,400
- Stories
- 2
- Type
- Planned Unit Development (Pud) (Residential)
- Pool
- Yes
- Spa
- Yes
- County
- San Bernardino
- Lot#
- 19
- APN
- 1210-231-19-0000
The source for these homes facts are from public records.
92346 Real Estate Sale History (Last 30 days)
Last 30 days of sale history and trends
Median List Price
$587,000
Median List Price/Sq.Ft.
$309
Median Sold Price
$520,000
Median Sold Price/Sq.Ft.
$346
Total Inventory
138
Median Sale to List Price %
102.97%
Avg Days on Market
30
Loan Type
Conventional (47.5%), FHA (37.5%), VA (0%), Cash (10%), Other (5%)
Homes for Sale Near 7831 Aberdeen Ln
Nearby Homes for Sale
Recently Sold Homes Near 7831 Aberdeen Ln
Related Resources to 7831 Aberdeen Ln
New Listings in 92346
Popular Zip Codes
Popular Cities
- Anaheim Hills Homes for Sale
- Brea Homes for Sale
- Corona Homes for Sale
- Fullerton Homes for Sale
- Huntington Beach Homes for Sale
- Irvine Homes for Sale
- La Habra Homes for Sale
- Long Beach Homes for Sale
- Los Angeles Homes for Sale
- Ontario Homes for Sale
- Placentia Homes for Sale
- Riverside Homes for Sale
- San Bernardino Homes for Sale
- Whittier Homes for Sale
- Yorba Linda Homes for Sale
- More Cities
Other Highland Resources
- Highland Homes for Sale
- Highland Condos for Sale
- Highland 2 Bedroom Homes for Sale
- Highland 3 Bedroom Homes for Sale
- Highland 4 Bedroom Homes for Sale
- Highland 5 Bedroom Homes for Sale
- Highland Single Story Homes for Sale
- Highland Homes for Sale with Pools
- Highland Homes for Sale with 3 Car Garages
- Highland New Homes for Sale
- Highland Homes for Sale with Large Lots
- Highland Cheapest Homes for Sale
- Highland Luxury Homes for Sale
- Highland Newest Listings for Sale
- Highland Homes Pending Sale
- Highland Recently Sold Homes
Based on information from California Regional Multiple Listing Service, Inc. as of 2019. This information is for your personal, non-commercial use and may not be used for any purpose other than to identify prospective properties you may be interested in purchasing. Display of MLS data is usually deemed reliable but is NOT guaranteed accurate by the MLS. Buyers are responsible for verifying the accuracy of all information and should investigate the data themselves or retain appropriate professionals. Information from sources other than the Listing Agent may have been included in the MLS data. Unless otherwise specified in writing, Broker/Agent has not and will not verify any information obtained from other sources. The Broker/Agent providing the information contained herein may or may not have been the Listing and/or Selling Agent.
