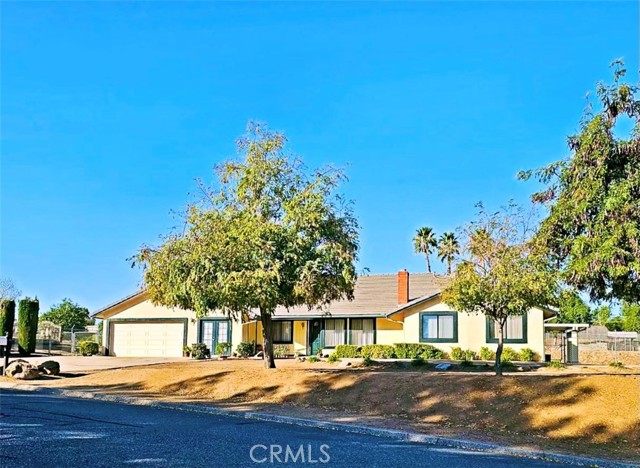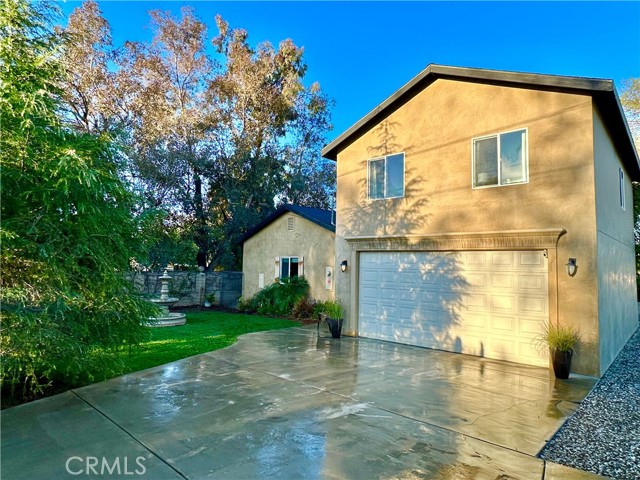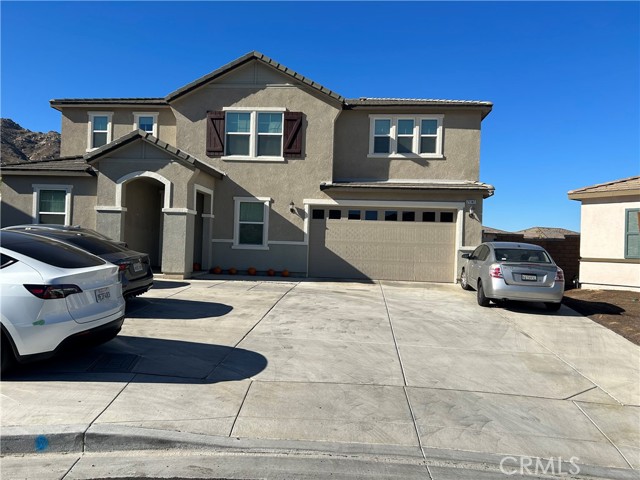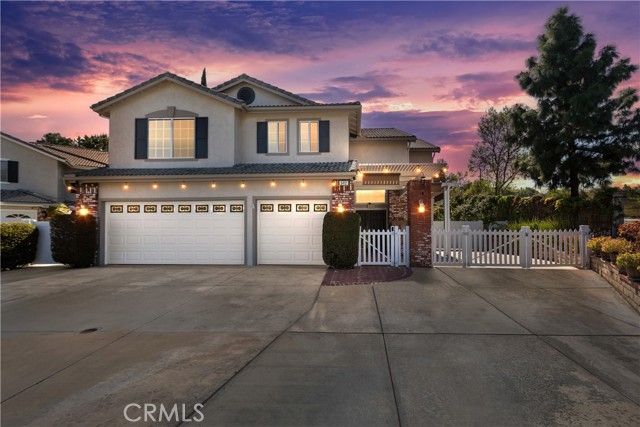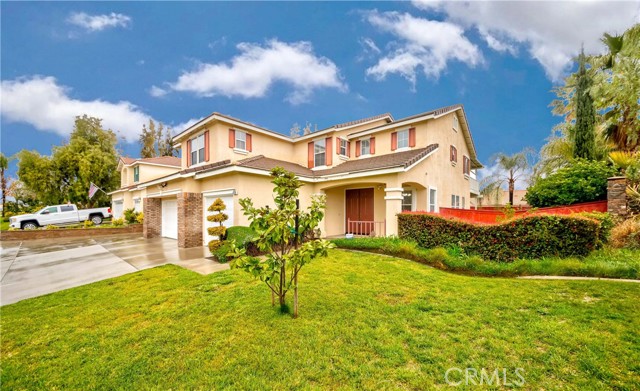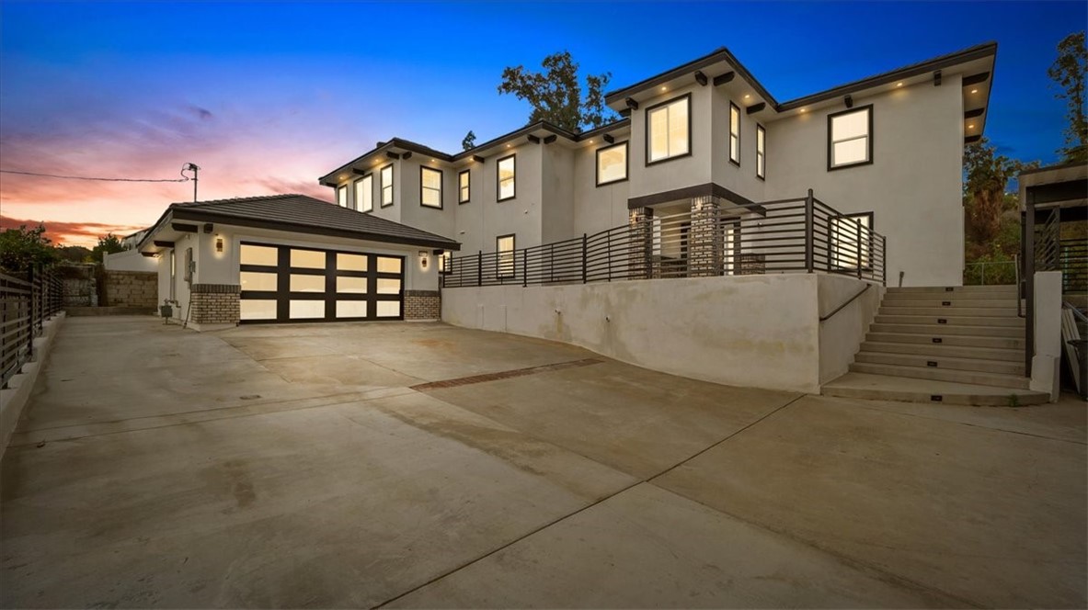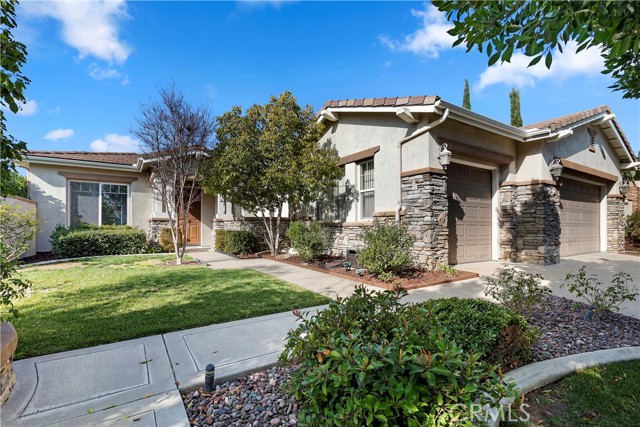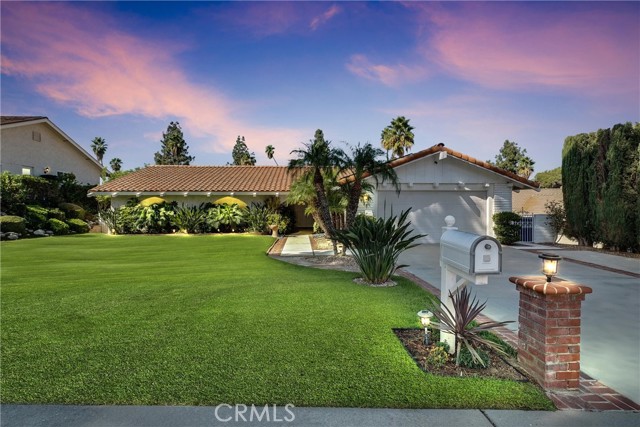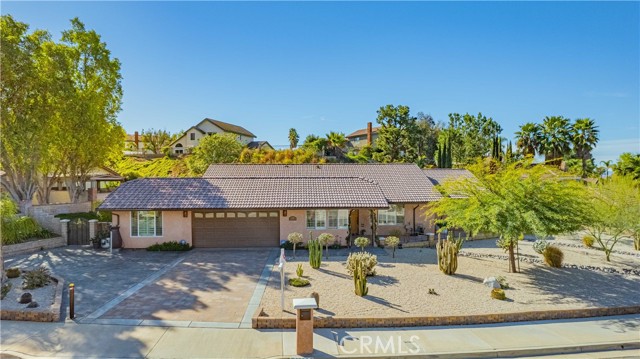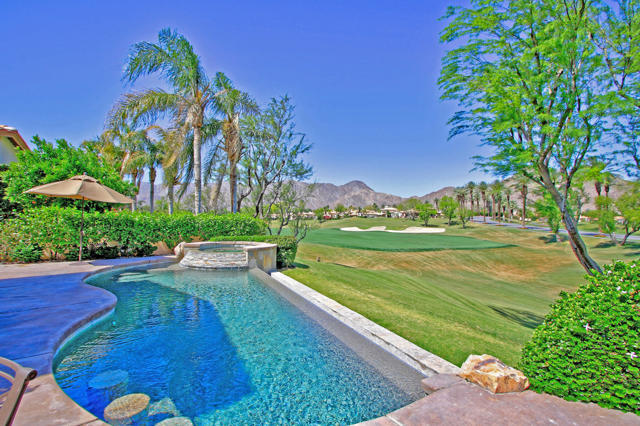
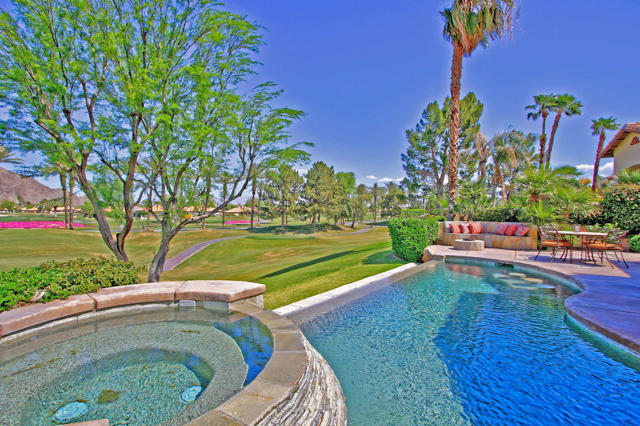
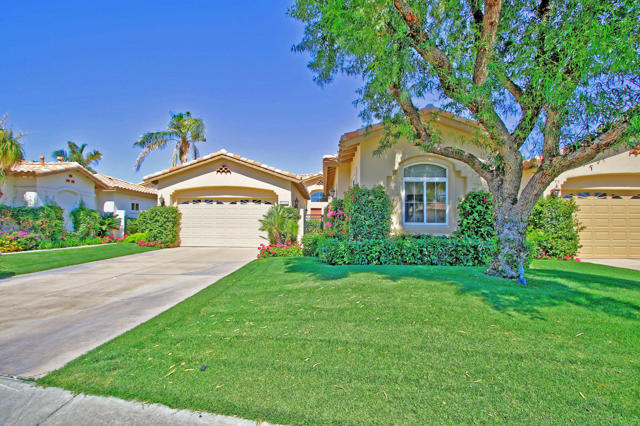
View Photos
78832 Via Carmel La Quinta, CA 92253
$1,125,000
Sold Price as of 07/14/2021
- 3 Beds
- 3 Baths
- 2,648 Sq.Ft.
Sold
Property Overview: 78832 Via Carmel La Quinta, CA has 3 bedrooms, 3 bathrooms, 2,648 living square feet and 9,500 square feet lot size. Call an Ardent Real Estate Group agent with any questions you may have.
Listed by Georgia Tack | BRE #01152683 | Gallery Marketing Group, Inc.
Last checked: 13 minutes ago |
Last updated: April 3rd, 2023 |
Source CRMLS |
DOM: 54
Home details
- Lot Sq. Ft
- 9,500
- HOA Dues
- $920/mo
- Year built
- 1996
- Garage
- 2 Car
- Property Type:
- Single Family Home
- Status
- Sold
- MLS#
- 219061537DA
- City
- La Quinta
- County
- Riverside
- Time on Site
- 1079 days
Show More
Property Details for 78832 Via Carmel
Local La Quinta Agent
Loading...
Sale History for 78832 Via Carmel
Last sold for $1,125,000 on July 14th, 2021
-
July, 2021
-
Jul 14, 2021
Date
Sold
CRMLS: 219061537DA
$1,125,000
Price
-
Jul 11, 2021
Date
Pending
CRMLS: 219061537DA
$1,199,000
Price
-
Jun 24, 2021
Date
Active Under Contract
CRMLS: 219061537DA
$1,199,000
Price
-
Jun 1, 2021
Date
Price Change
CRMLS: 219061537DA
$1,199,000
Price
-
May 17, 2021
Date
Active
CRMLS: 219061537DA
$1,275,000
Price
-
May 5, 2021
Date
Coming Soon
CRMLS: 219061537DA
$1,275,000
Price
-
July, 2021
-
Jul 14, 2021
Date
Withdrawn
CRMLS: 219059861DA
$9,500
Price
-
May 11, 2021
Date
Hold
CRMLS: 219059861DA
$9,500
Price
-
Apr 2, 2021
Date
Active
CRMLS: 219059861DA
$9,500
Price
-
Listing provided courtesy of CRMLS
-
March, 2021
-
Mar 16, 2021
Date
Expired
CRMLS: 219040688DA
$9,500
Price
-
Dec 30, 2020
Date
Price Change
CRMLS: 219040688DA
$9,500
Price
-
Jul 18, 2020
Date
Price Change
CRMLS: 219040688DA
$9,000
Price
-
Apr 22, 2020
Date
Price Change
CRMLS: 219040688DA
$4,500
Price
-
Mar 14, 2020
Date
Active
CRMLS: 219040688DA
$9,000
Price
-
Listing provided courtesy of CRMLS
-
March, 2020
-
Mar 5, 2020
Date
Expired
CRMLS: 215012596DA
$9,000
Price
-
Mar 12, 2018
Date
Price Change
CRMLS: 215012596DA
$9,000
Price
-
Apr 17, 2015
Date
Price Change
CRMLS: 215012596DA
$8,500
Price
-
Listing provided courtesy of CRMLS
-
November, 2014
-
Nov 21, 2014
Date
Price Change
CRMLS: 21473964DA
$8,500
Price
-
Listing provided courtesy of CRMLS
-
November, 2014
-
Nov 21, 2014
Date
Price Change
CRMLS: 21472341DA
$8,500
Price
-
Listing provided courtesy of CRMLS
-
November, 2014
-
Nov 21, 2014
Date
Price Change
CRMLS: 214086744DA
$8,500
Price
-
Listing provided courtesy of CRMLS
-
April, 2002
-
Apr 9, 2002
Date
Sold (Public Records)
Public Records
$500,000
Price
-
February, 1998
-
Feb 26, 1998
Date
Sold (Public Records)
Public Records
$381,500
Price
Show More
Tax History for 78832 Via Carmel
Assessed Value (2020):
$700,376
| Year | Land Value | Improved Value | Assessed Value |
|---|---|---|---|
| 2020 | $202,610 | $497,766 | $700,376 |
Home Value Compared to the Market
This property vs the competition
About 78832 Via Carmel
Detailed summary of property
Public Facts for 78832 Via Carmel
Public county record property details
- Beds
- 3
- Baths
- 3
- Year built
- 1997
- Sq. Ft.
- 2,648
- Lot Size
- 8,276
- Stories
- 1
- Type
- Single Family Residential
- Pool
- Yes
- Spa
- No
- County
- Riverside
- Lot#
- 62
- APN
- 646-430-018
The source for these homes facts are from public records.
92253 Real Estate Sale History (Last 30 days)
Last 30 days of sale history and trends
Median List Price
$799,990
Median List Price/Sq.Ft.
$409
Median Sold Price
$835,000
Median Sold Price/Sq.Ft.
$397
Total Inventory
569
Median Sale to List Price %
97.66%
Avg Days on Market
58
Loan Type
Conventional (25.23%), FHA (1.8%), VA (0.9%), Cash (49.55%), Other (11.71%)
Thinking of Selling?
Is this your property?
Thinking of Selling?
Call, Text or Message
Thinking of Selling?
Call, Text or Message
Homes for Sale Near 78832 Via Carmel
Nearby Homes for Sale
Recently Sold Homes Near 78832 Via Carmel
Related Resources to 78832 Via Carmel
New Listings in 92253
Popular Zip Codes
Popular Cities
- Anaheim Hills Homes for Sale
- Brea Homes for Sale
- Corona Homes for Sale
- Fullerton Homes for Sale
- Huntington Beach Homes for Sale
- Irvine Homes for Sale
- La Habra Homes for Sale
- Long Beach Homes for Sale
- Los Angeles Homes for Sale
- Ontario Homes for Sale
- Placentia Homes for Sale
- Riverside Homes for Sale
- San Bernardino Homes for Sale
- Whittier Homes for Sale
- Yorba Linda Homes for Sale
- More Cities
Other La Quinta Resources
- La Quinta Homes for Sale
- La Quinta Townhomes for Sale
- La Quinta Condos for Sale
- La Quinta 1 Bedroom Homes for Sale
- La Quinta 2 Bedroom Homes for Sale
- La Quinta 3 Bedroom Homes for Sale
- La Quinta 4 Bedroom Homes for Sale
- La Quinta 5 Bedroom Homes for Sale
- La Quinta Single Story Homes for Sale
- La Quinta Homes for Sale with Pools
- La Quinta Homes for Sale with 3 Car Garages
- La Quinta New Homes for Sale
- La Quinta Homes for Sale with Large Lots
- La Quinta Cheapest Homes for Sale
- La Quinta Luxury Homes for Sale
- La Quinta Newest Listings for Sale
- La Quinta Homes Pending Sale
- La Quinta Recently Sold Homes
Based on information from California Regional Multiple Listing Service, Inc. as of 2019. This information is for your personal, non-commercial use and may not be used for any purpose other than to identify prospective properties you may be interested in purchasing. Display of MLS data is usually deemed reliable but is NOT guaranteed accurate by the MLS. Buyers are responsible for verifying the accuracy of all information and should investigate the data themselves or retain appropriate professionals. Information from sources other than the Listing Agent may have been included in the MLS data. Unless otherwise specified in writing, Broker/Agent has not and will not verify any information obtained from other sources. The Broker/Agent providing the information contained herein may or may not have been the Listing and/or Selling Agent.
