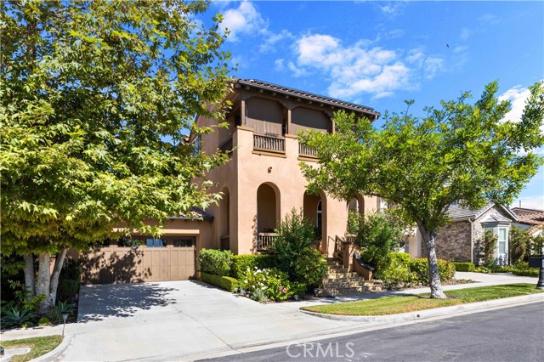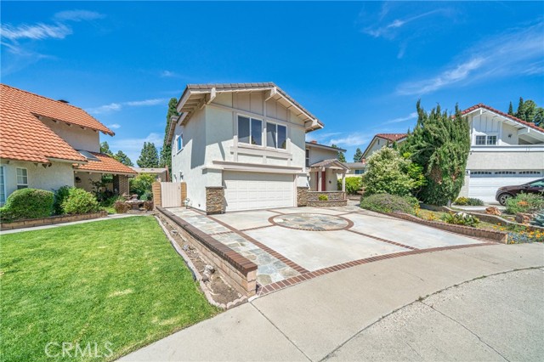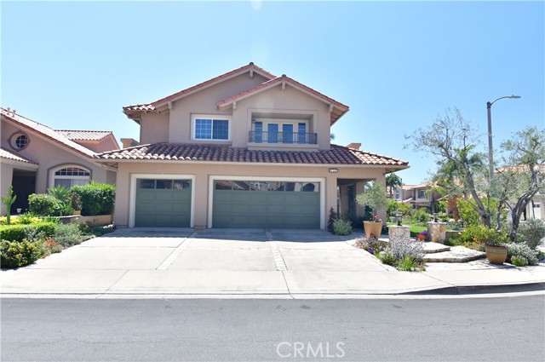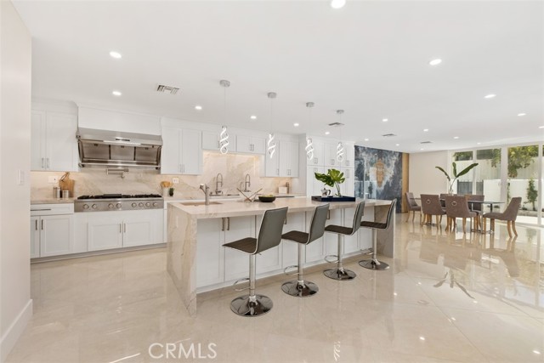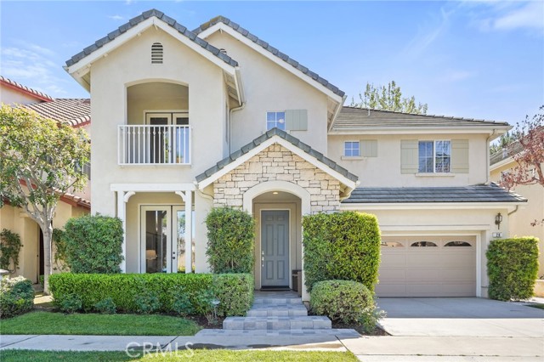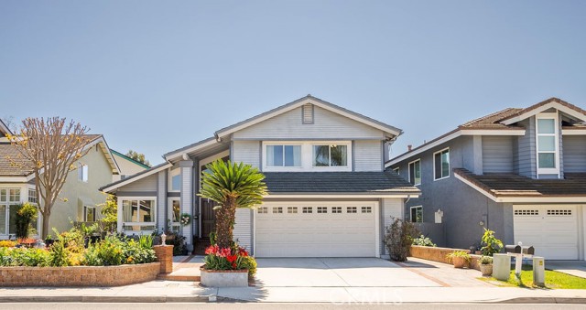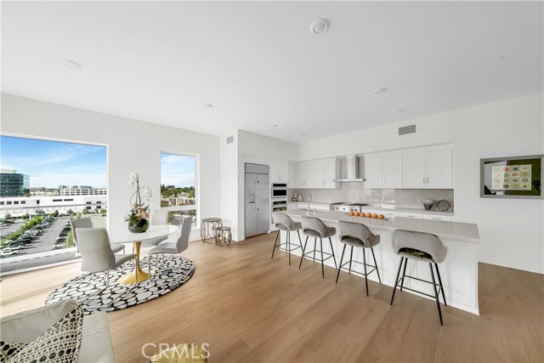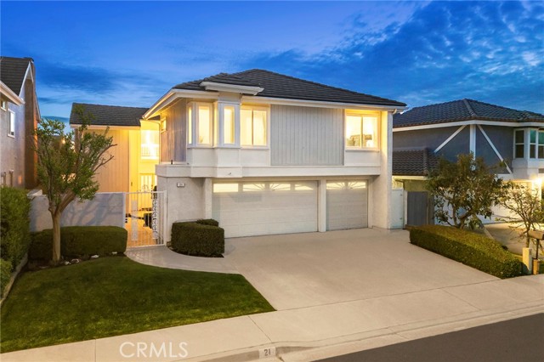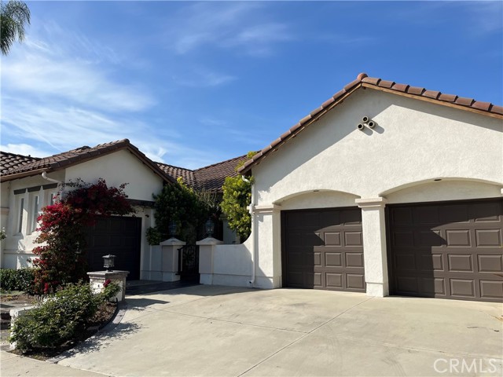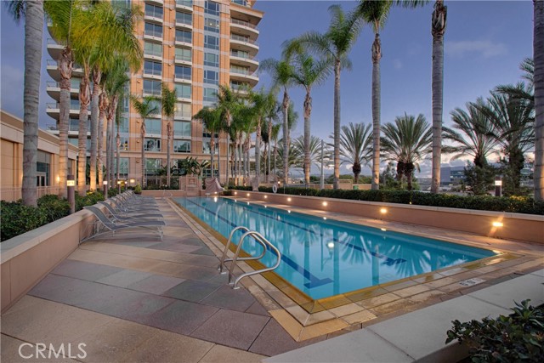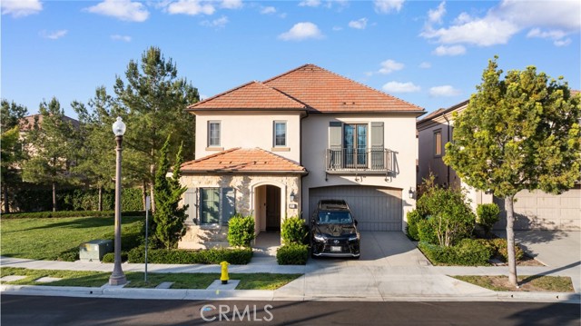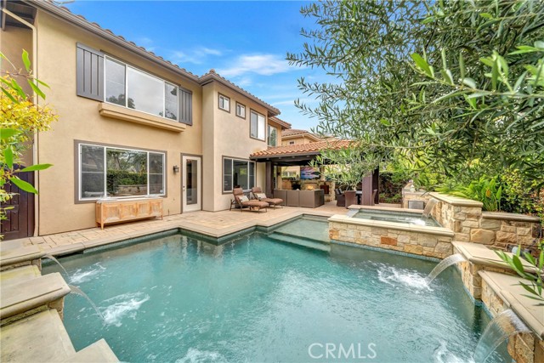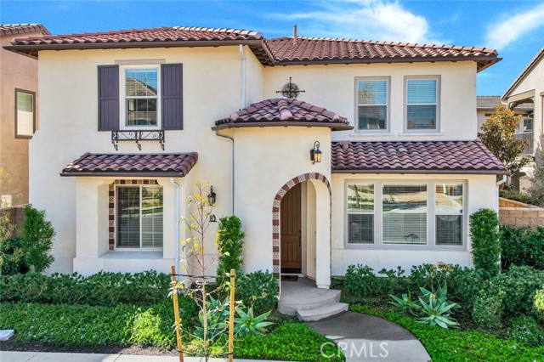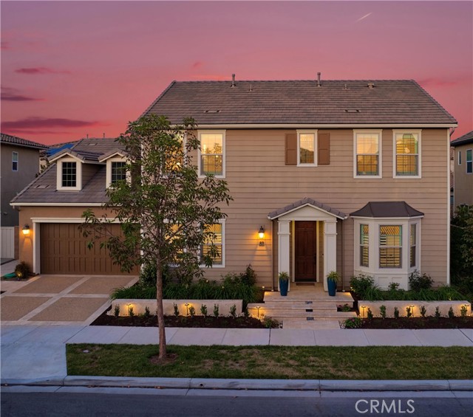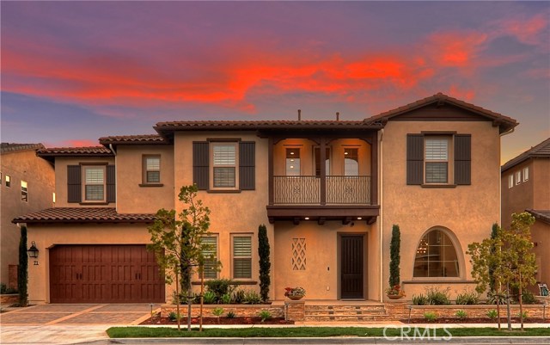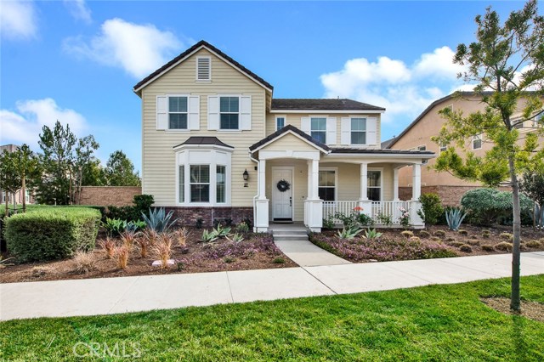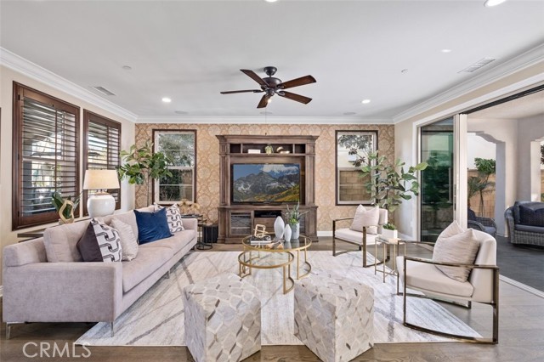
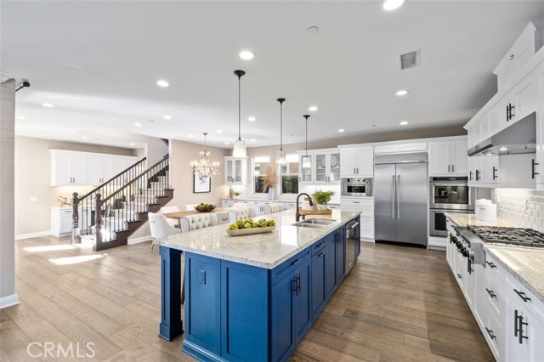
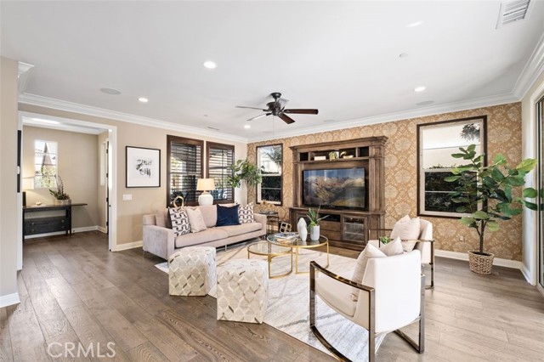
View Photos
79 Holmes Pl Tustin, CA 92782
$2,348,000
Sold Price as of 03/10/2022
- 5 Beds
- 5.5 Baths
- 4,172 Sq.Ft.
Sold
Property Overview: 79 Holmes Pl Tustin, CA has 5 bedrooms, 5.5 bathrooms, 4,172 living square feet and 5,236 square feet lot size. Call an Ardent Real Estate Group agent with any questions you may have.
Listed by Kathryn Fleming | BRE #01473021 | Coldwell Banker Realty
Last checked: 15 minutes ago |
Last updated: July 26th, 2022 |
Source CRMLS |
DOM: 5
Home details
- Lot Sq. Ft
- 5,236
- HOA Dues
- $330/mo
- Year built
- 2015
- Garage
- 3 Car
- Property Type:
- Single Family Home
- Status
- Sold
- MLS#
- OC22006173
- City
- Tustin
- County
- Orange
- Time on Site
- 823 days
Show More
Property Details for 79 Holmes Pl
Local Tustin Agent
Loading...
Sale History for 79 Holmes Pl
Last leased for $10,000 on July 19th, 2022
-
July, 2022
-
Jul 19, 2022
Date
Leased
CRMLS: OC22081063
$10,000
Price
-
Apr 20, 2022
Date
Active
CRMLS: OC22081063
$11,850
Price
-
Listing provided courtesy of CRMLS
-
March, 2022
-
Mar 11, 2022
Date
Sold
CRMLS: OC22006173
$2,348,000
Price
-
Feb 3, 2022
Date
Active Under Contract
CRMLS: OC22006173
$2,298,000
Price
-
December, 2015
-
Dec 22, 2015
Date
Sold (Public Records)
Public Records
$1,408,500
Price
Show More
Tax History for 79 Holmes Pl
Assessed Value (2020):
$1,524,252
| Year | Land Value | Improved Value | Assessed Value |
|---|---|---|---|
| 2020 | $723,583 | $800,669 | $1,524,252 |
Home Value Compared to the Market
This property vs the competition
About 79 Holmes Pl
Detailed summary of property
Public Facts for 79 Holmes Pl
Public county record property details
- Beds
- 5
- Baths
- 4
- Year built
- 2015
- Sq. Ft.
- 4,172
- Lot Size
- 5,236
- Stories
- --
- Type
- Single Family Residential
- Pool
- No
- Spa
- No
- County
- Orange
- Lot#
- --
- APN
- 430-442-32
The source for these homes facts are from public records.
92782 Real Estate Sale History (Last 30 days)
Last 30 days of sale history and trends
Median List Price
$1,299,990
Median List Price/Sq.Ft.
$724
Median Sold Price
$1,020,000
Median Sold Price/Sq.Ft.
$754
Total Inventory
34
Median Sale to List Price %
107.37%
Avg Days on Market
7
Loan Type
Conventional (44.44%), FHA (0%), VA (0%), Cash (27.78%), Other (27.78%)
Thinking of Selling?
Is this your property?
Thinking of Selling?
Call, Text or Message
Thinking of Selling?
Call, Text or Message
Homes for Sale Near 79 Holmes Pl
Nearby Homes for Sale
Recently Sold Homes Near 79 Holmes Pl
Related Resources to 79 Holmes Pl
New Listings in 92782
Popular Zip Codes
Popular Cities
- Anaheim Hills Homes for Sale
- Brea Homes for Sale
- Corona Homes for Sale
- Fullerton Homes for Sale
- Huntington Beach Homes for Sale
- Irvine Homes for Sale
- La Habra Homes for Sale
- Long Beach Homes for Sale
- Los Angeles Homes for Sale
- Ontario Homes for Sale
- Placentia Homes for Sale
- Riverside Homes for Sale
- San Bernardino Homes for Sale
- Whittier Homes for Sale
- Yorba Linda Homes for Sale
- More Cities
Other Tustin Resources
- Tustin Homes for Sale
- Tustin Townhomes for Sale
- Tustin Condos for Sale
- Tustin 1 Bedroom Homes for Sale
- Tustin 2 Bedroom Homes for Sale
- Tustin 3 Bedroom Homes for Sale
- Tustin 4 Bedroom Homes for Sale
- Tustin 5 Bedroom Homes for Sale
- Tustin Single Story Homes for Sale
- Tustin Homes for Sale with Pools
- Tustin Homes for Sale with 3 Car Garages
- Tustin New Homes for Sale
- Tustin Homes for Sale with Large Lots
- Tustin Cheapest Homes for Sale
- Tustin Luxury Homes for Sale
- Tustin Newest Listings for Sale
- Tustin Homes Pending Sale
- Tustin Recently Sold Homes
Based on information from California Regional Multiple Listing Service, Inc. as of 2019. This information is for your personal, non-commercial use and may not be used for any purpose other than to identify prospective properties you may be interested in purchasing. Display of MLS data is usually deemed reliable but is NOT guaranteed accurate by the MLS. Buyers are responsible for verifying the accuracy of all information and should investigate the data themselves or retain appropriate professionals. Information from sources other than the Listing Agent may have been included in the MLS data. Unless otherwise specified in writing, Broker/Agent has not and will not verify any information obtained from other sources. The Broker/Agent providing the information contained herein may or may not have been the Listing and/or Selling Agent.
