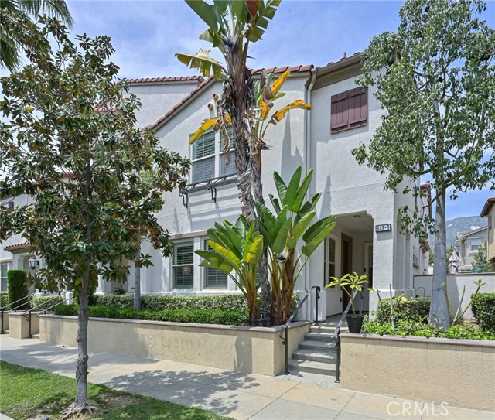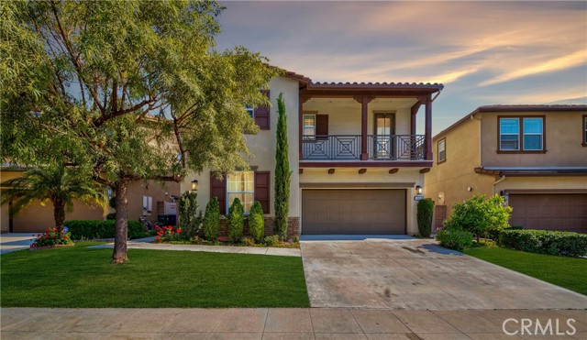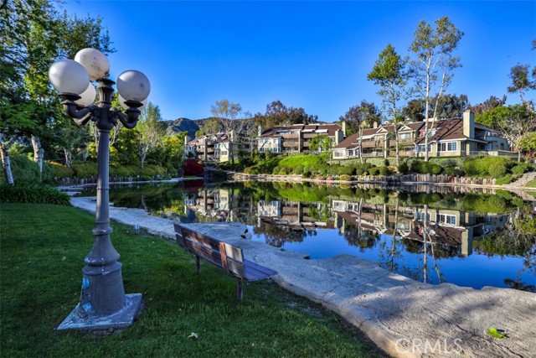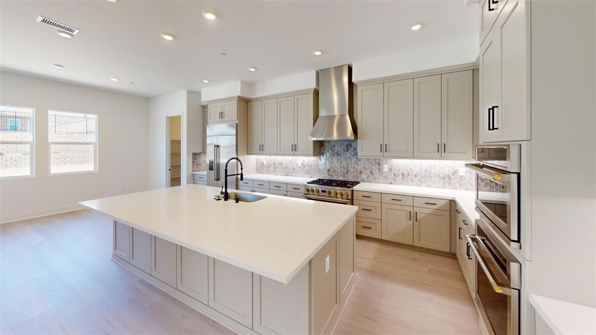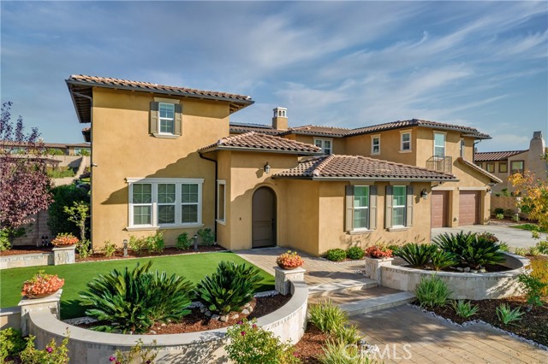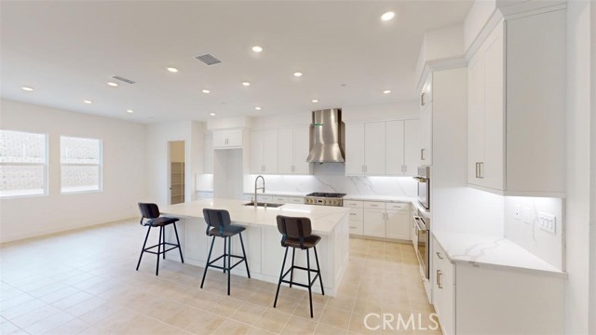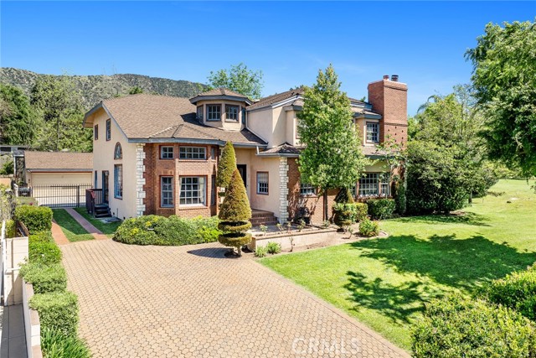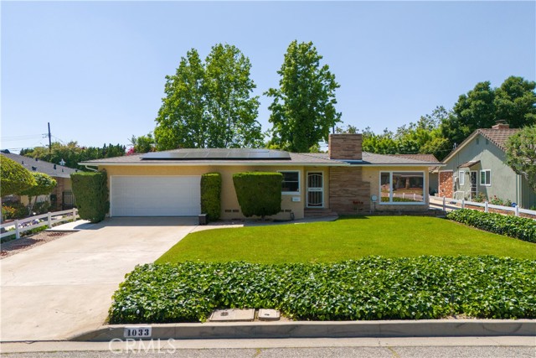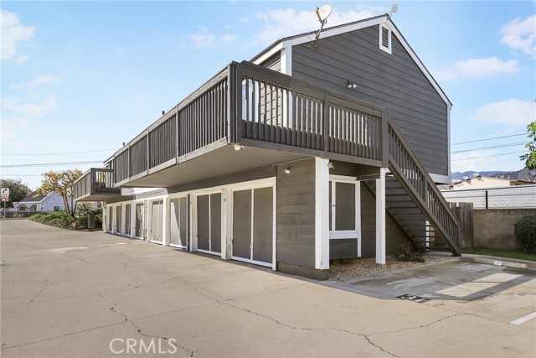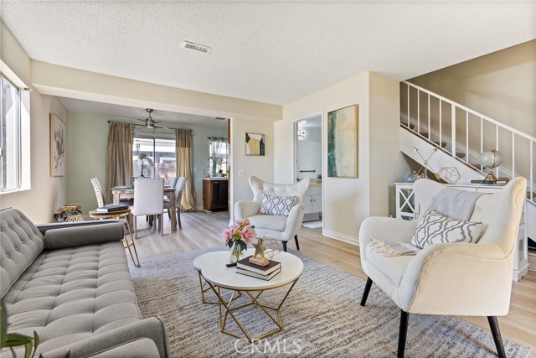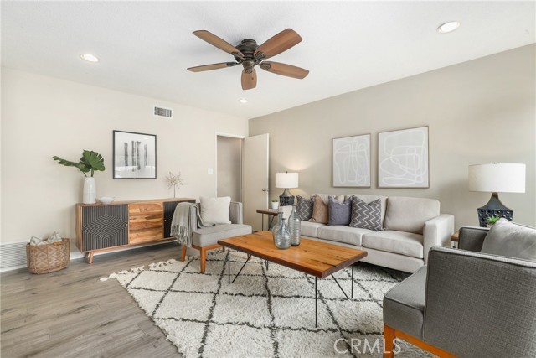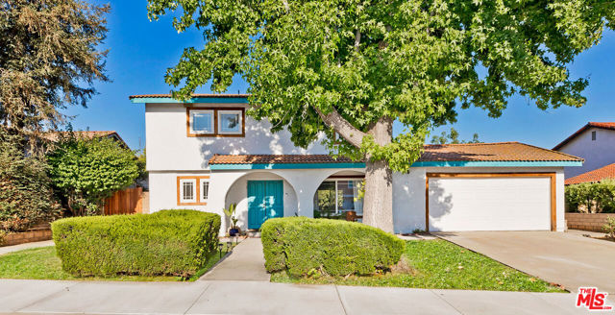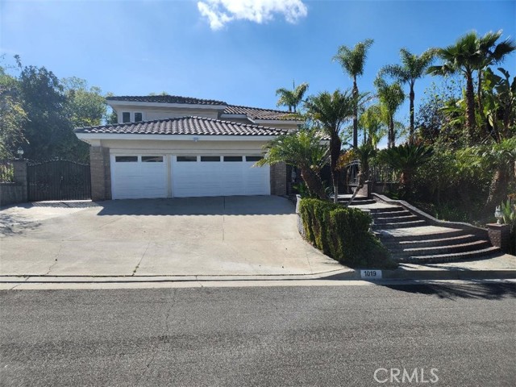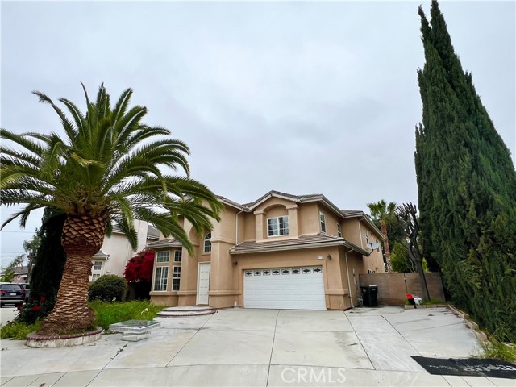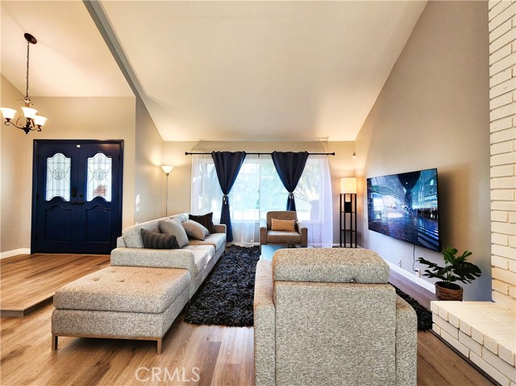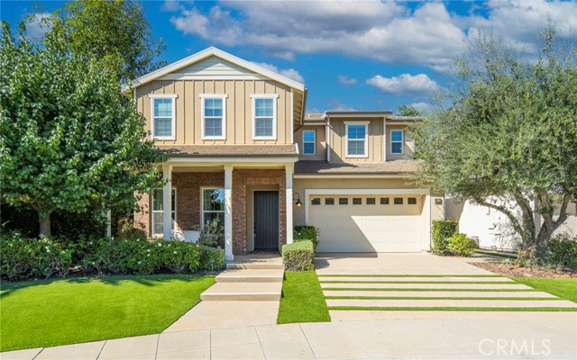
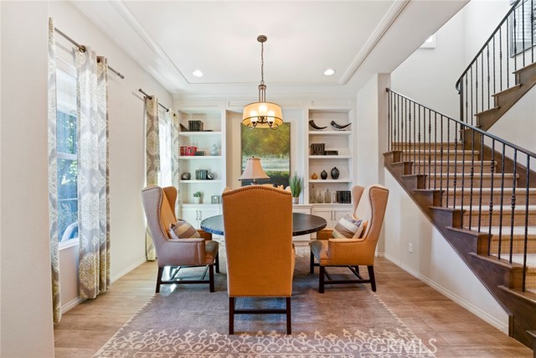
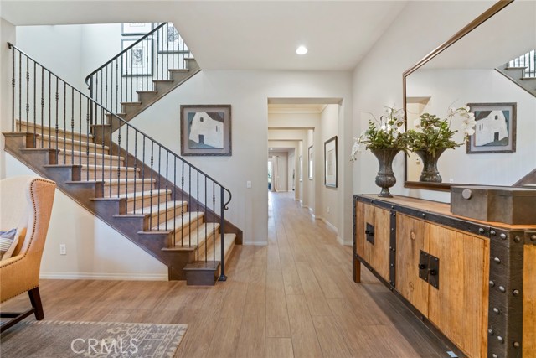
View Photos
799 E Holly St Azusa, CA 91702
$6,188
- 4 Beds
- 3 Baths
- 3,771 Sq.Ft.
For Lease
Property Overview: 799 E Holly St Azusa, CA has 4 bedrooms, 3 bathrooms, 3,771 living square feet and 6,302 square feet lot size. Call an Ardent Real Estate Group agent to verify current availability of this home or with any questions you may have.
Listed by MING SONG | BRE #01866980 | RE/MAX PREMIER/ARCADIA
Last checked: 7 minutes ago |
Last updated: April 13th, 2024 |
Source CRMLS |
DOM: 26
Home details
- Lot Sq. Ft
- 6,302
- HOA Dues
- $0/mo
- Year built
- 2016
- Garage
- 3 Car
- Property Type:
- Single Family Home
- Status
- Active
- MLS#
- WS24073072
- City
- Azusa
- County
- Los Angeles
- Time on Site
- 36 days
Show More
Open Houses for 799 E Holly St
No upcoming open houses
Schedule Tour
Loading...
Property Details for 799 E Holly St
Local Azusa Agent
Loading...
Sale History for 799 E Holly St
Last leased for $6,188 on January 5th, 2024
-
April, 2024
-
Apr 12, 2024
Date
Active
CRMLS: WS24073072
$6,188
Price
-
January, 2024
-
Jan 5, 2024
Date
Leased
CRMLS: WS23227434
$6,188
Price
-
Dec 18, 2023
Date
Active
CRMLS: WS23227434
$6,188
Price
-
Listing provided courtesy of CRMLS
-
December, 2023
-
Dec 1, 2023
Date
Expired
CRMLS: WS23182888
$6,500
Price
-
Oct 15, 2023
Date
Active
CRMLS: WS23182888
$6,500
Price
-
Listing provided courtesy of CRMLS
-
December, 2023
-
Dec 1, 2023
Date
Expired
CRMLS: WS23195909
$6,188
Price
-
Oct 20, 2023
Date
Active
CRMLS: WS23195909
$6,188
Price
-
Listing provided courtesy of CRMLS
-
April, 2023
-
Apr 26, 2023
Date
Leased
CRMLS: WS23047616
$6,188
Price
-
Apr 4, 2023
Date
Active
CRMLS: WS23047616
$6,180
Price
-
Listing provided courtesy of CRMLS
-
March, 2022
-
Mar 24, 2022
Date
Leased
CRMLS: WS22040041
$6,188
Price
-
Mar 1, 2022
Date
Active
CRMLS: WS22040041
$6,188
Price
-
Listing provided courtesy of CRMLS
-
November, 2020
-
Nov 1, 2020
Date
Expired
CRMLS: WS20162665
$5,500
Price
-
Aug 18, 2020
Date
Withdrawn
CRMLS: WS20162665
$5,500
Price
-
Aug 11, 2020
Date
Active
CRMLS: WS20162665
$5,500
Price
-
Listing provided courtesy of CRMLS
-
September, 2020
-
Sep 1, 2020
Date
Expired
CRMLS: WS20123924
$5,500
Price
-
Aug 7, 2020
Date
Withdrawn
CRMLS: WS20123924
$5,500
Price
-
Jun 26, 2020
Date
Active
CRMLS: WS20123924
$5,500
Price
-
Listing provided courtesy of CRMLS
-
June, 2019
-
Jun 1, 2019
Date
Expired
CRMLS: WS19022623
$5,350
Price
-
Feb 26, 2019
Date
Withdrawn
CRMLS: WS19022623
$5,350
Price
-
Feb 21, 2019
Date
Price Change
CRMLS: WS19022623
$5,350
Price
-
Feb 12, 2019
Date
Active
CRMLS: WS19022623
$4,850
Price
-
Feb 7, 2019
Date
Withdrawn
CRMLS: WS19022623
$4,850
Price
-
Jan 31, 2019
Date
Active
CRMLS: WS19022623
$4,850
Price
-
Listing provided courtesy of CRMLS
-
June, 2017
-
Jun 21, 2017
Date
Sold (Public Records)
Public Records
$1,250,000
Price
Show More
Tax History for 799 E Holly St
Assessed Value (2020):
$1,326,510
| Year | Land Value | Improved Value | Assessed Value |
|---|---|---|---|
| 2020 | $530,604 | $795,906 | $1,326,510 |
Home Value Compared to the Market
This property vs the competition
About 799 E Holly St
Detailed summary of property
Public Facts for 799 E Holly St
Public county record property details
- Beds
- 4
- Baths
- 4
- Year built
- 2015
- Sq. Ft.
- 3,771
- Lot Size
- 6,302
- Stories
- --
- Type
- Single Family Residential
- Pool
- No
- Spa
- No
- County
- Los Angeles
- Lot#
- 34
- APN
- 8625-052-036
The source for these homes facts are from public records.
91702 Real Estate Sale History (Last 30 days)
Last 30 days of sale history and trends
Median List Price
$675,000
Median List Price/Sq.Ft.
$495
Median Sold Price
$734,380
Median Sold Price/Sq.Ft.
$519
Total Inventory
66
Median Sale to List Price %
104.91%
Avg Days on Market
30
Loan Type
Conventional (55.56%), FHA (18.52%), VA (0%), Cash (11.11%), Other (14.81%)
Homes for Sale Near 799 E Holly St
Nearby Homes for Sale
Homes for Lease Near 799 E Holly St
Nearby Homes for Lease
Recently Leased Homes Near 799 E Holly St
Related Resources to 799 E Holly St
New Listings in 91702
Popular Zip Codes
Popular Cities
- Anaheim Hills Homes for Sale
- Brea Homes for Sale
- Corona Homes for Sale
- Fullerton Homes for Sale
- Huntington Beach Homes for Sale
- Irvine Homes for Sale
- La Habra Homes for Sale
- Long Beach Homes for Sale
- Los Angeles Homes for Sale
- Ontario Homes for Sale
- Placentia Homes for Sale
- Riverside Homes for Sale
- San Bernardino Homes for Sale
- Whittier Homes for Sale
- Yorba Linda Homes for Sale
- More Cities
Other Azusa Resources
- Azusa Homes for Sale
- Azusa Townhomes for Sale
- Azusa Condos for Sale
- Azusa 1 Bedroom Homes for Sale
- Azusa 2 Bedroom Homes for Sale
- Azusa 3 Bedroom Homes for Sale
- Azusa 4 Bedroom Homes for Sale
- Azusa 5 Bedroom Homes for Sale
- Azusa Single Story Homes for Sale
- Azusa Homes for Sale with Pools
- Azusa Homes for Sale with 3 Car Garages
- Azusa New Homes for Sale
- Azusa Homes for Sale with Large Lots
- Azusa Cheapest Homes for Sale
- Azusa Luxury Homes for Sale
- Azusa Newest Listings for Sale
- Azusa Homes Pending Sale
- Azusa Recently Sold Homes
Based on information from California Regional Multiple Listing Service, Inc. as of 2019. This information is for your personal, non-commercial use and may not be used for any purpose other than to identify prospective properties you may be interested in purchasing. Display of MLS data is usually deemed reliable but is NOT guaranteed accurate by the MLS. Buyers are responsible for verifying the accuracy of all information and should investigate the data themselves or retain appropriate professionals. Information from sources other than the Listing Agent may have been included in the MLS data. Unless otherwise specified in writing, Broker/Agent has not and will not verify any information obtained from other sources. The Broker/Agent providing the information contained herein may or may not have been the Listing and/or Selling Agent.
