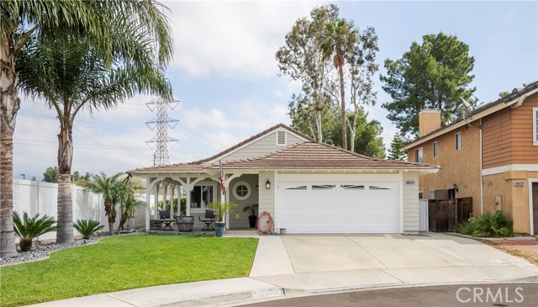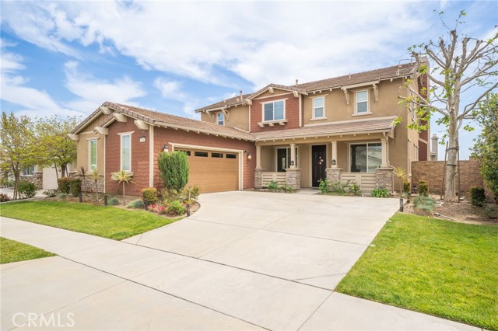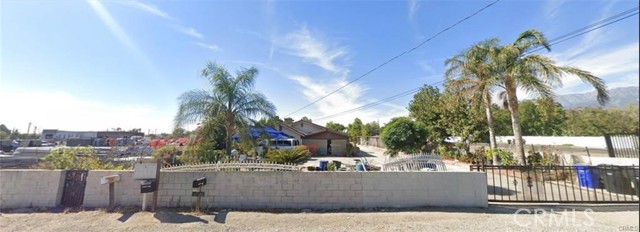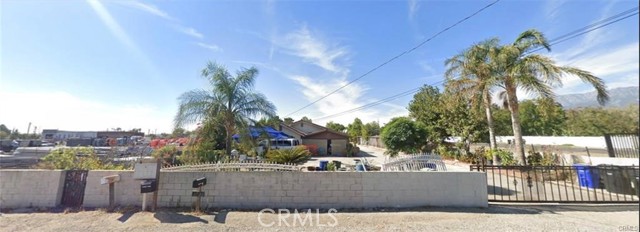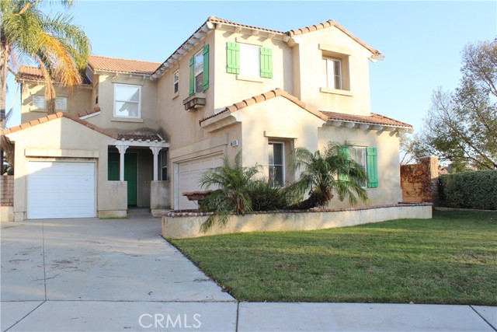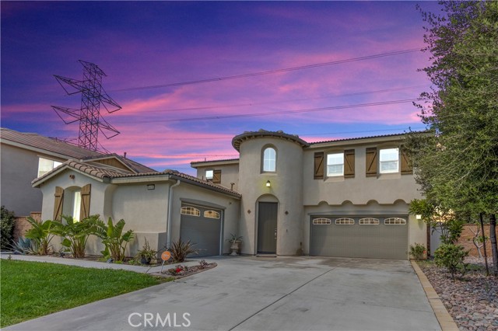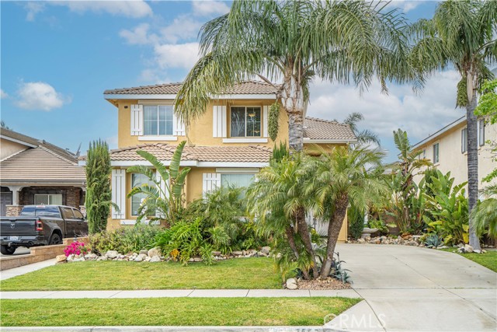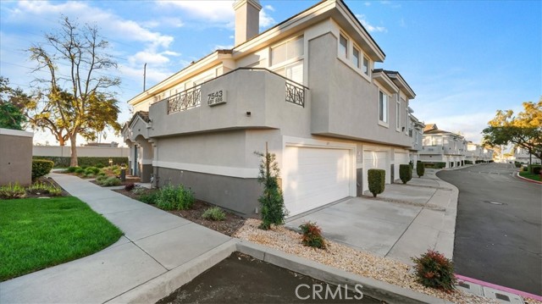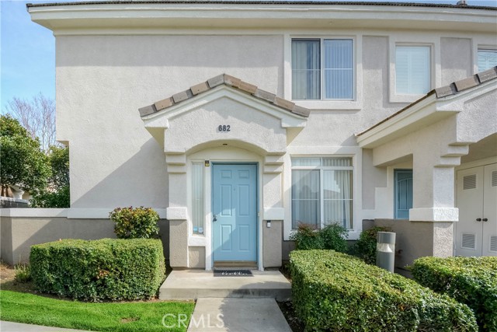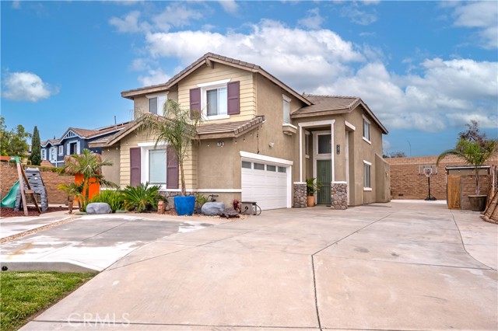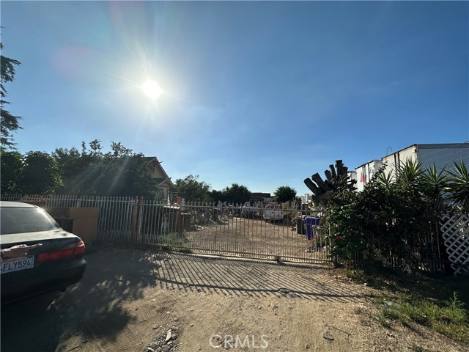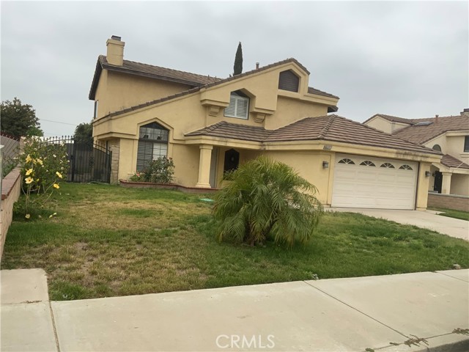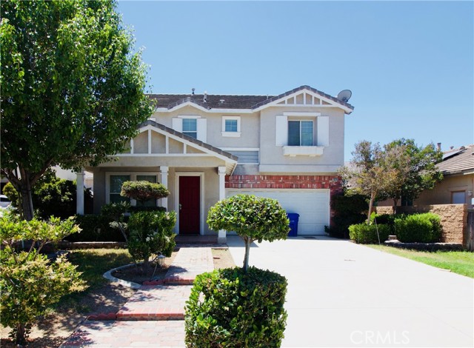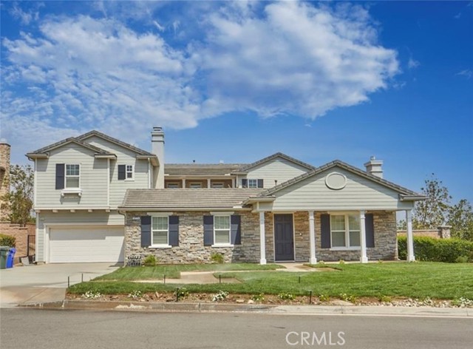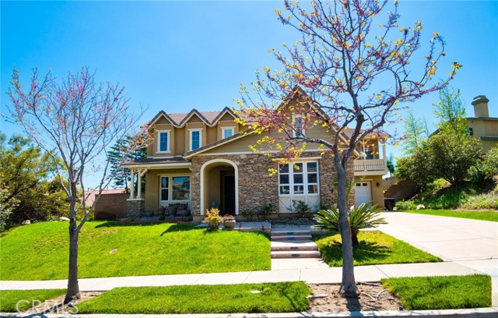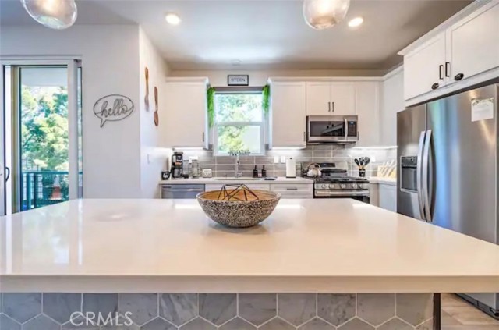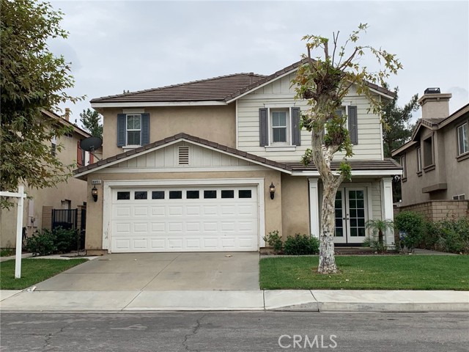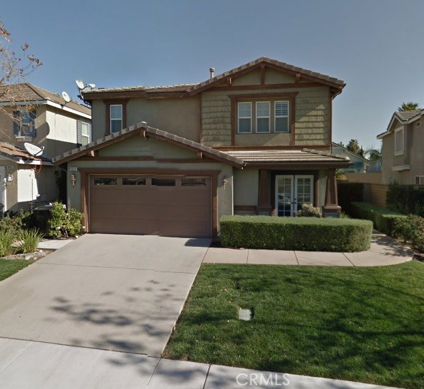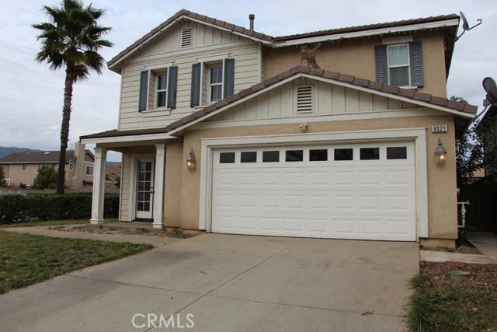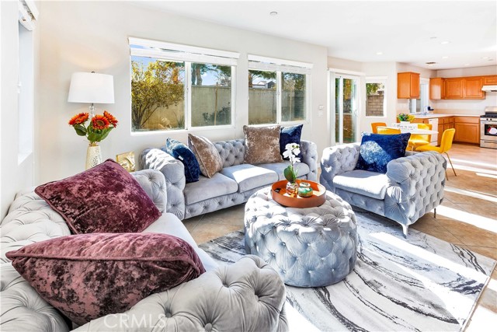
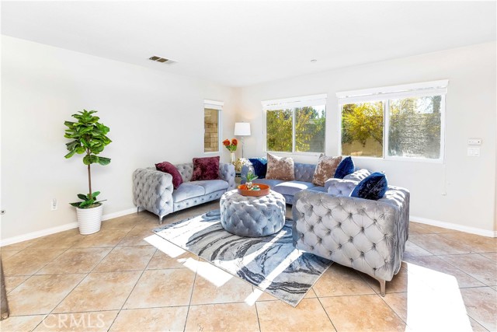
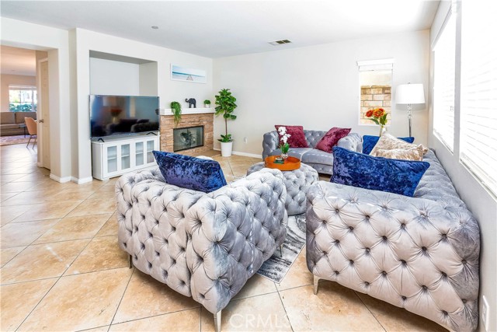
View Photos
8049 Jamestown Circle Fontana, CA 92336
$7,000
- 4 Beds
- 2.5 Baths
- 2,698 Sq.Ft.
For Lease
Property Overview: 8049 Jamestown Circle Fontana, CA has 4 bedrooms, 2.5 bathrooms, 2,698 living square feet and 4,502 square feet lot size. Call an Ardent Real Estate Group agent to verify current availability of this home or with any questions you may have.
Listed by Yong Liu | BRE #01922582 | LongWise Group Inc.
Last checked: 5 minutes ago |
Last updated: April 11th, 2024 |
Source CRMLS |
DOM: 49
Home details
- Lot Sq. Ft
- 4,502
- HOA Dues
- $0/mo
- Year built
- 2005
- Garage
- 2 Car
- Property Type:
- Single Family Home
- Status
- Active
- MLS#
- OC24050527
- City
- Fontana
- County
- San Bernardino
- Time on Site
- 56 days
Show More
Open Houses for 8049 Jamestown Circle
No upcoming open houses
Schedule Tour
Loading...
Property Details for 8049 Jamestown Circle
Local Fontana Agent
Loading...
Sale History for 8049 Jamestown Circle
Last leased for $7,000 on March 12th, 2024
-
March, 2024
-
Mar 12, 2024
Date
Leased
CRMLS: OC24024108
$7,000
Price
-
Feb 1, 2024
Date
Active
CRMLS: OC24024108
$7,000
Price
-
Listing provided courtesy of CRMLS
-
March, 2024
-
Mar 12, 2024
Date
Active
CRMLS: OC24050527
$7,000
Price
-
January, 2024
-
Jan 24, 2024
Date
Canceled
CRMLS: OC23062190
$7,500
Price
-
Apr 13, 2023
Date
Active
CRMLS: OC23062190
$7,500
Price
-
Listing provided courtesy of CRMLS
-
January, 2023
-
Jan 27, 2023
Date
Canceled
CRMLS: OC22257192
$7,000
Price
-
Dec 18, 2022
Date
Active
CRMLS: OC22257192
$7,000
Price
-
Listing provided courtesy of CRMLS
-
May, 2022
-
May 22, 2022
Date
Canceled
CRMLS: OC22077484
$7,000
Price
-
Apr 16, 2022
Date
Active
CRMLS: OC22077484
$7,000
Price
-
Listing provided courtesy of CRMLS
-
December, 2021
-
Dec 3, 2021
Date
Sold
CRMLS: TR21238097
$689,990
Price
-
Oct 28, 2021
Date
Active
CRMLS: TR21238097
$689,990
Price
-
Listing provided courtesy of CRMLS
-
August, 2021
-
Aug 25, 2021
Date
Active
CRMLS: TR21168172
$699,900
Price
-
Aug 25, 2021
Date
Price Change
CRMLS: TR21168172
$699,900
Price
-
Aug 21, 2021
Date
Pending
CRMLS: TR21168172
$690,000
Price
-
Aug 13, 2021
Date
Active Under Contract
CRMLS: TR21168172
$690,000
Price
-
Jul 31, 2021
Date
Active
CRMLS: TR21168172
$690,000
Price
-
Listing provided courtesy of CRMLS
-
June, 2019
-
Jun 28, 2019
Date
Leased
CRMLS: TR19146022
$2,600
Price
-
Jun 20, 2019
Date
Active
CRMLS: TR19146022
$2,599
Price
-
Listing provided courtesy of CRMLS
Show More
Tax History for 8049 Jamestown Circle
Recent tax history for this property
| Year | Land Value | Improved Value | Assessed Value |
|---|---|---|---|
| The tax history for this property will expand as we gather information for this property. | |||
Home Value Compared to the Market
This property vs the competition
About 8049 Jamestown Circle
Detailed summary of property
Public Facts for 8049 Jamestown Circle
Public county record property details
- Beds
- --
- Baths
- --
- Year built
- --
- Sq. Ft.
- --
- Lot Size
- --
- Stories
- --
- Type
- --
- Pool
- --
- Spa
- --
- County
- --
- Lot#
- --
- APN
- --
The source for these homes facts are from public records.
92336 Real Estate Sale History (Last 30 days)
Last 30 days of sale history and trends
Median List Price
$699,000
Median List Price/Sq.Ft.
$339
Median Sold Price
$685,225
Median Sold Price/Sq.Ft.
$344
Total Inventory
202
Median Sale to List Price %
102.29%
Avg Days on Market
34
Loan Type
Conventional (51.56%), FHA (15.63%), VA (15.63%), Cash (9.38%), Other (6.25%)
Homes for Sale Near 8049 Jamestown Circle
Nearby Homes for Sale
Homes for Lease Near 8049 Jamestown Circle
Nearby Homes for Lease
Recently Leased Homes Near 8049 Jamestown Circle
Related Resources to 8049 Jamestown Circle
New Listings in 92336
Popular Zip Codes
Popular Cities
- Anaheim Hills Homes for Sale
- Brea Homes for Sale
- Corona Homes for Sale
- Fullerton Homes for Sale
- Huntington Beach Homes for Sale
- Irvine Homes for Sale
- La Habra Homes for Sale
- Long Beach Homes for Sale
- Los Angeles Homes for Sale
- Ontario Homes for Sale
- Placentia Homes for Sale
- Riverside Homes for Sale
- San Bernardino Homes for Sale
- Whittier Homes for Sale
- Yorba Linda Homes for Sale
- More Cities
Other Fontana Resources
- Fontana Homes for Sale
- Fontana Townhomes for Sale
- Fontana Condos for Sale
- Fontana 1 Bedroom Homes for Sale
- Fontana 2 Bedroom Homes for Sale
- Fontana 3 Bedroom Homes for Sale
- Fontana 4 Bedroom Homes for Sale
- Fontana 5 Bedroom Homes for Sale
- Fontana Single Story Homes for Sale
- Fontana Homes for Sale with Pools
- Fontana Homes for Sale with 3 Car Garages
- Fontana New Homes for Sale
- Fontana Homes for Sale with Large Lots
- Fontana Cheapest Homes for Sale
- Fontana Luxury Homes for Sale
- Fontana Newest Listings for Sale
- Fontana Homes Pending Sale
- Fontana Recently Sold Homes
Based on information from California Regional Multiple Listing Service, Inc. as of 2019. This information is for your personal, non-commercial use and may not be used for any purpose other than to identify prospective properties you may be interested in purchasing. Display of MLS data is usually deemed reliable but is NOT guaranteed accurate by the MLS. Buyers are responsible for verifying the accuracy of all information and should investigate the data themselves or retain appropriate professionals. Information from sources other than the Listing Agent may have been included in the MLS data. Unless otherwise specified in writing, Broker/Agent has not and will not verify any information obtained from other sources. The Broker/Agent providing the information contained herein may or may not have been the Listing and/or Selling Agent.
