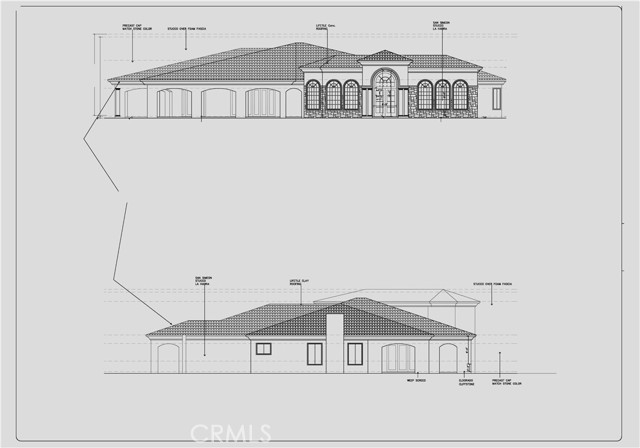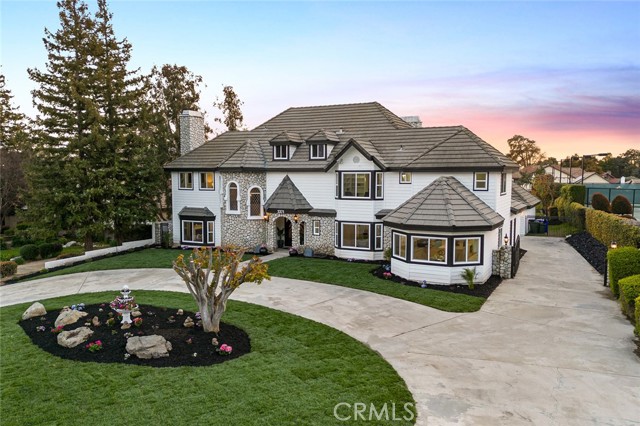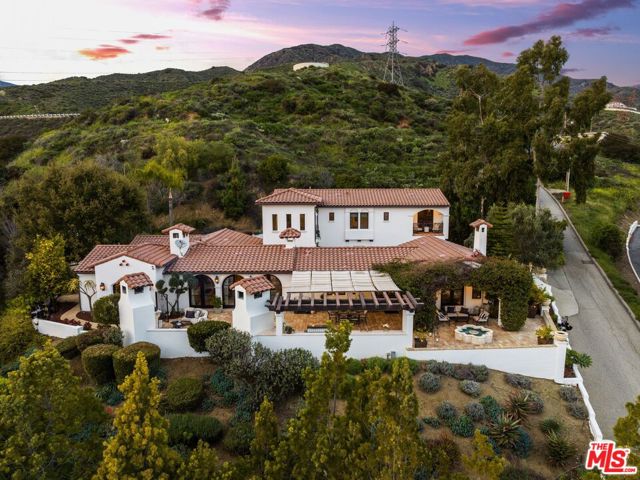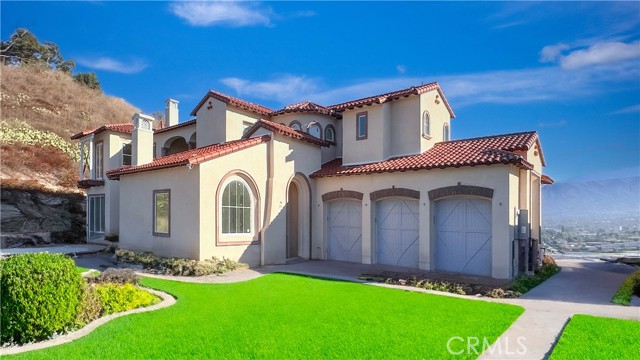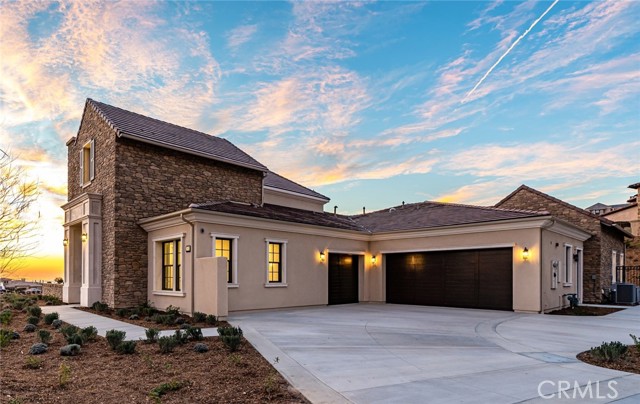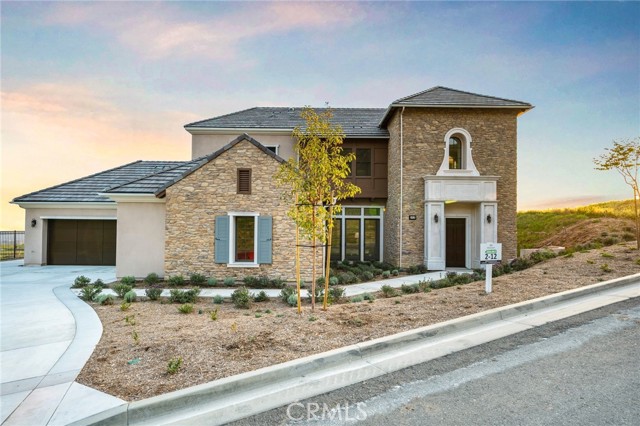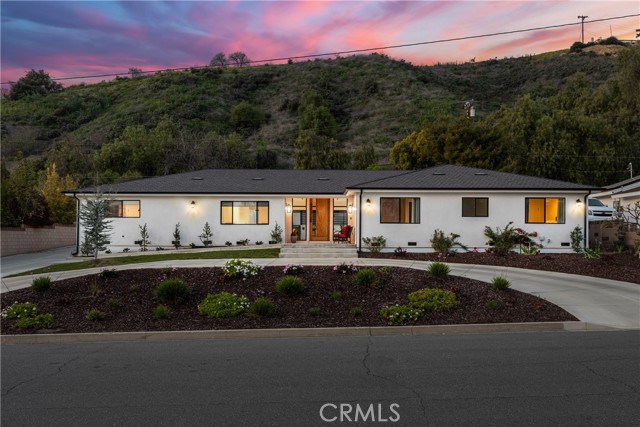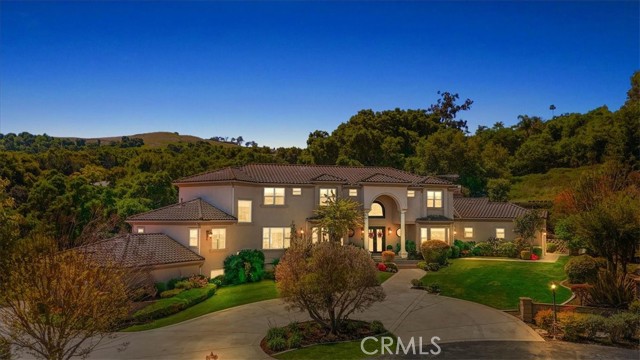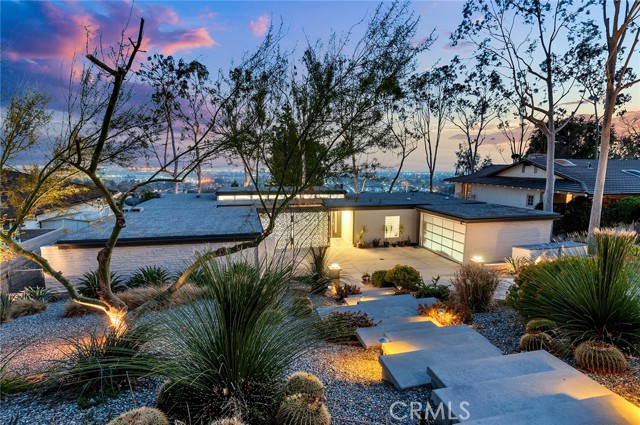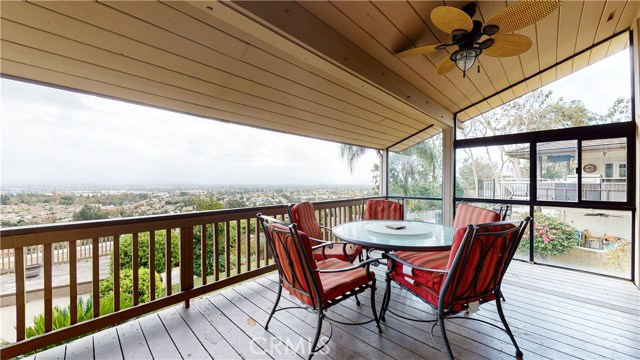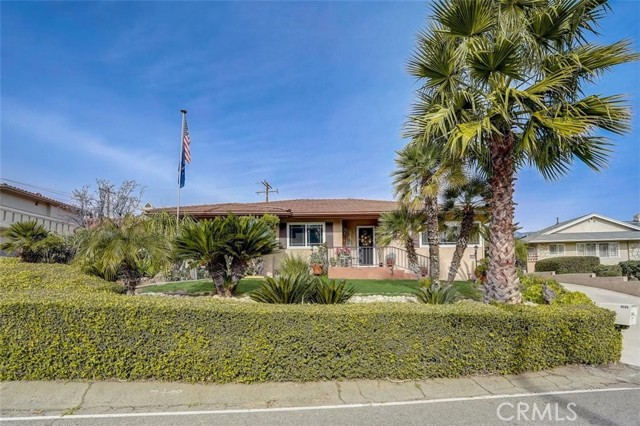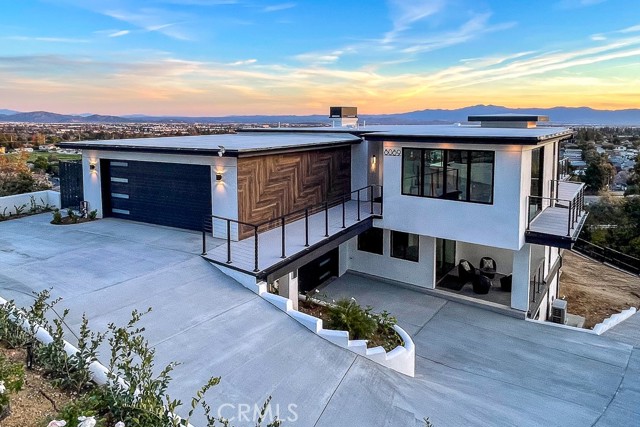
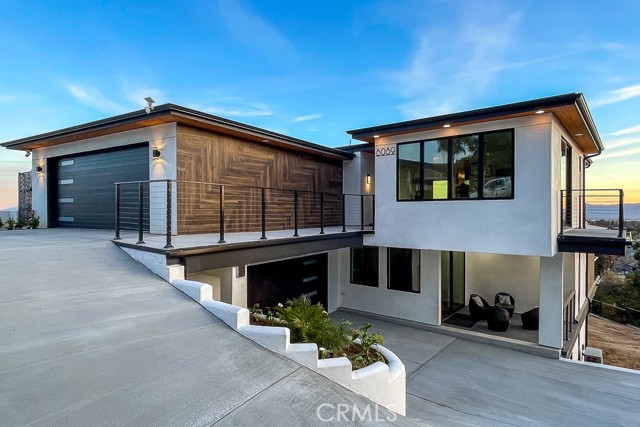
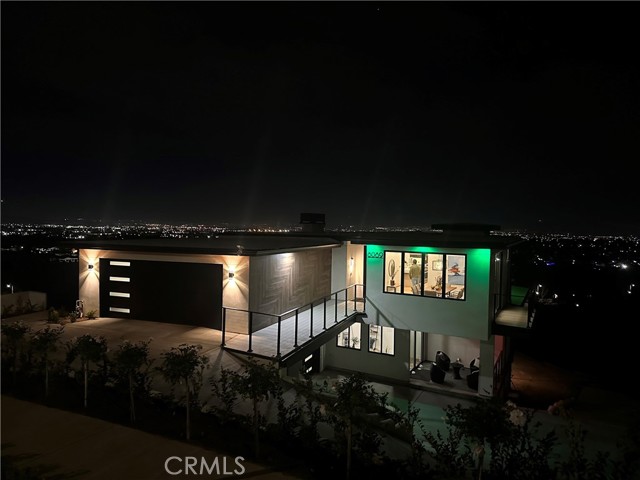
View Photos
8089 Camino Predera Rancho Cucamonga, CA 91730
$3,188,000
- 5 Beds
- 2 Baths
- 4,466 Sq.Ft.
For Sale
Property Overview: 8089 Camino Predera Rancho Cucamonga, CA has 5 bedrooms, 2 bathrooms, 4,466 living square feet and 19,765 square feet lot size. Call an Ardent Real Estate Group agent to verify current availability of this home or with any questions you may have.
Listed by Michael Wallace | BRE #01998572 | BETTER HOME FINANCIAL, INC
Last checked: 7 minutes ago |
Last updated: April 27th, 2024 |
Source CRMLS |
DOM: 115
Get a $9,564 Cash Reward
New
Buy this home with Ardent Real Estate Group and get $9,564 back.
Call/Text (714) 706-1823
Home details
- Lot Sq. Ft
- 19,765
- HOA Dues
- $0/mo
- Year built
- 2023
- Garage
- 4 Car
- Property Type:
- Single Family Home
- Status
- Active
- MLS#
- CV23206238
- City
- Rancho Cucamonga
- County
- San Bernardino
- Time on Site
- 173 days
Show More
Open Houses for 8089 Camino Predera
No upcoming open houses
Schedule Tour
Loading...
Virtual Tour
Use the following link to view this property's virtual tour:
Property Details for 8089 Camino Predera
Local Rancho Cucamonga Agent
Loading...
Sale History for 8089 Camino Predera
Last sold for $199,000 on January 9th, 2020
-
January, 2024
-
Jan 4, 2024
Date
Active
CRMLS: CV23206238
$3,188,888
Price
-
January, 2020
-
Jan 9, 2020
Date
Sold
CRMLS: CV20005017
$199,000
Price
-
Jan 8, 2020
Date
Pending
CRMLS: CV20005017
$200,000
Price
-
Jan 8, 2020
Date
Active
CRMLS: CV20005017
$200,000
Price
-
Listing provided courtesy of CRMLS
-
January, 2020
-
Jan 9, 2020
Date
Sold (Public Records)
Public Records
$199,000
Price
-
November, 2019
-
Nov 1, 2019
Date
Expired
CRMLS: OC19055606
$200,000
Price
-
Oct 21, 2019
Date
Price Change
CRMLS: OC19055606
$200,000
Price
-
Jul 12, 2019
Date
Price Change
CRMLS: OC19055606
$240,000
Price
-
Mar 12, 2019
Date
Active
CRMLS: OC19055606
$270,000
Price
-
Listing provided courtesy of CRMLS
-
March, 2019
-
Mar 8, 2019
Date
Canceled
CRMLS: CV18286713
$380,000
Price
-
Feb 19, 2019
Date
Hold
CRMLS: CV18286713
$380,000
Price
-
Dec 6, 2018
Date
Active
CRMLS: CV18286713
$380,000
Price
-
Listing provided courtesy of CRMLS
-
September, 2014
-
Sep 5, 2014
Date
Sold (Public Records)
Public Records
$108,000
Price
Show More
Tax History for 8089 Camino Predera
Assessed Value (2020):
--
| Year | Land Value | Improved Value | Assessed Value |
|---|---|---|---|
| 2020 | $118,686 | -- | -- |
Home Value Compared to the Market
This property vs the competition
About 8089 Camino Predera
Detailed summary of property
Public Facts for 8089 Camino Predera
Public county record property details
- Beds
- --
- Baths
- --
- Year built
- --
- Sq. Ft.
- --
- Lot Size
- 19,765
- Stories
- --
- Type
- Residential-Vacant Land
- Pool
- No
- Spa
- No
- County
- San Bernardino
- Lot#
- 4
- APN
- 0207-641-04-0000
The source for these homes facts are from public records.
91730 Real Estate Sale History (Last 30 days)
Last 30 days of sale history and trends
Median List Price
$679,000
Median List Price/Sq.Ft.
$429
Median Sold Price
$700,000
Median Sold Price/Sq.Ft.
$460
Total Inventory
75
Median Sale to List Price %
103.12%
Avg Days on Market
27
Loan Type
Conventional (59.38%), FHA (6.25%), VA (3.13%), Cash (31.25%), Other (0%)
Tour This Home
Buy with Ardent Real Estate Group and save $9,564.
Contact Jon
Rancho Cucamonga Agent
Call, Text or Message
Rancho Cucamonga Agent
Call, Text or Message
Get a $9,564 Cash Reward
New
Buy this home with Ardent Real Estate Group and get $9,564 back.
Call/Text (714) 706-1823
Homes for Sale Near 8089 Camino Predera
Nearby Homes for Sale
Recently Sold Homes Near 8089 Camino Predera
Related Resources to 8089 Camino Predera
New Listings in 91730
Popular Zip Codes
Popular Cities
- Anaheim Hills Homes for Sale
- Brea Homes for Sale
- Corona Homes for Sale
- Fullerton Homes for Sale
- Huntington Beach Homes for Sale
- Irvine Homes for Sale
- La Habra Homes for Sale
- Long Beach Homes for Sale
- Los Angeles Homes for Sale
- Ontario Homes for Sale
- Placentia Homes for Sale
- Riverside Homes for Sale
- San Bernardino Homes for Sale
- Whittier Homes for Sale
- Yorba Linda Homes for Sale
- More Cities
Other Rancho Cucamonga Resources
- Rancho Cucamonga Homes for Sale
- Rancho Cucamonga Townhomes for Sale
- Rancho Cucamonga Condos for Sale
- Rancho Cucamonga 1 Bedroom Homes for Sale
- Rancho Cucamonga 2 Bedroom Homes for Sale
- Rancho Cucamonga 3 Bedroom Homes for Sale
- Rancho Cucamonga 4 Bedroom Homes for Sale
- Rancho Cucamonga 5 Bedroom Homes for Sale
- Rancho Cucamonga Single Story Homes for Sale
- Rancho Cucamonga Homes for Sale with Pools
- Rancho Cucamonga Homes for Sale with 3 Car Garages
- Rancho Cucamonga New Homes for Sale
- Rancho Cucamonga Homes for Sale with Large Lots
- Rancho Cucamonga Cheapest Homes for Sale
- Rancho Cucamonga Luxury Homes for Sale
- Rancho Cucamonga Newest Listings for Sale
- Rancho Cucamonga Homes Pending Sale
- Rancho Cucamonga Recently Sold Homes
Based on information from California Regional Multiple Listing Service, Inc. as of 2019. This information is for your personal, non-commercial use and may not be used for any purpose other than to identify prospective properties you may be interested in purchasing. Display of MLS data is usually deemed reliable but is NOT guaranteed accurate by the MLS. Buyers are responsible for verifying the accuracy of all information and should investigate the data themselves or retain appropriate professionals. Information from sources other than the Listing Agent may have been included in the MLS data. Unless otherwise specified in writing, Broker/Agent has not and will not verify any information obtained from other sources. The Broker/Agent providing the information contained herein may or may not have been the Listing and/or Selling Agent.
