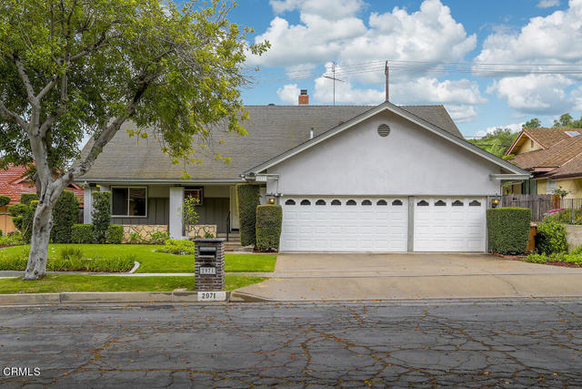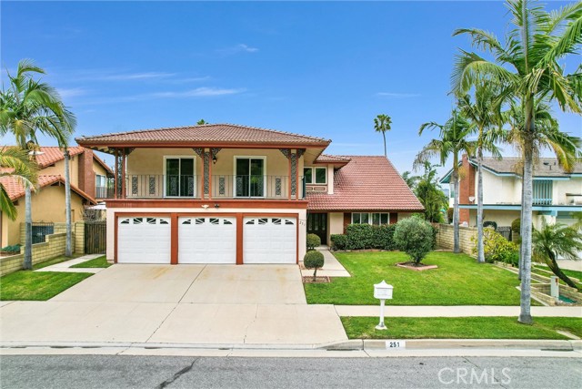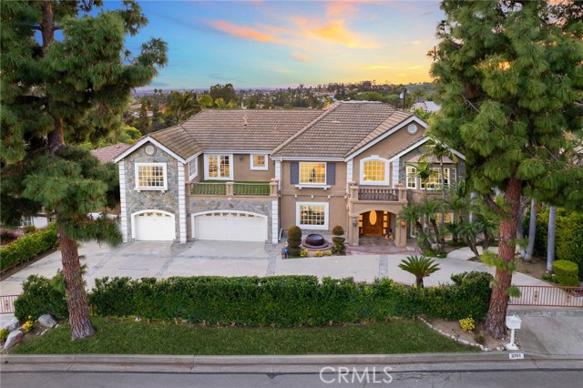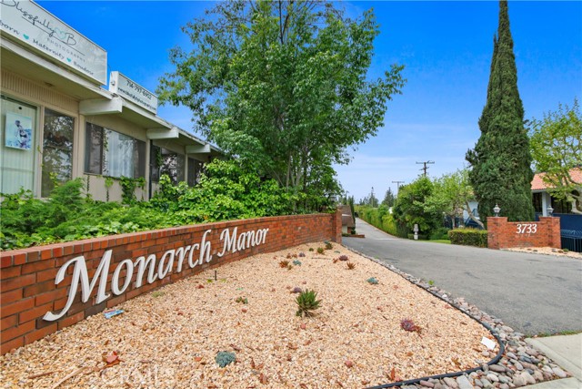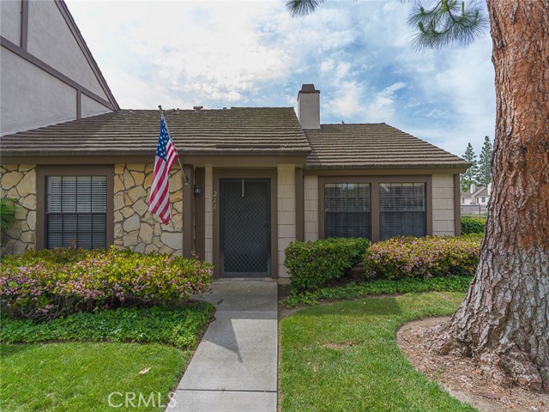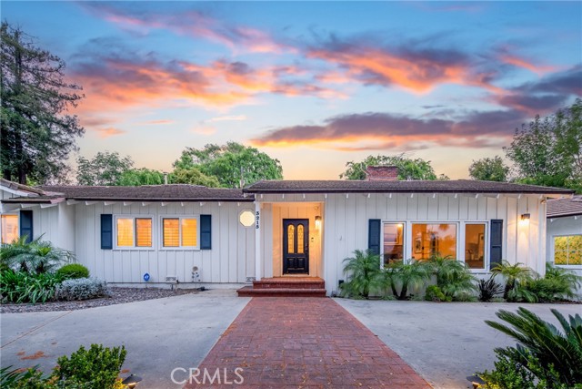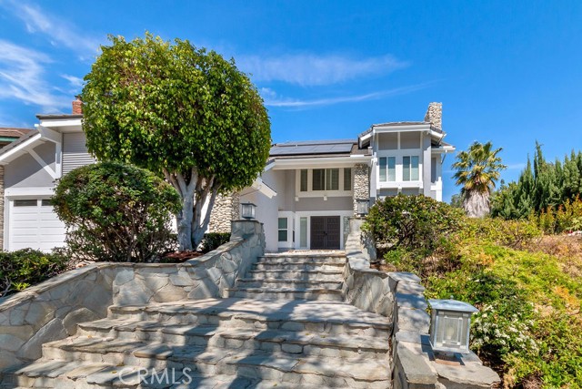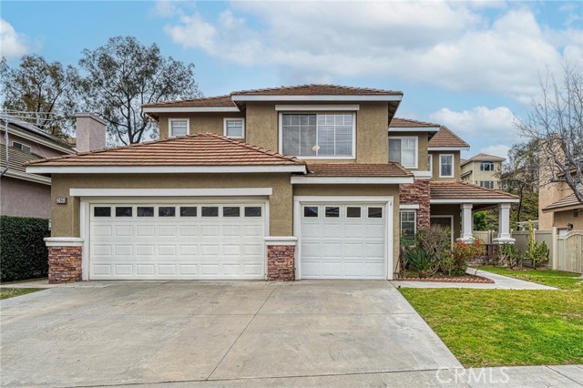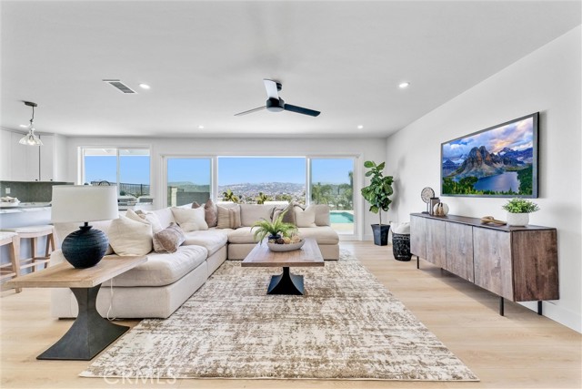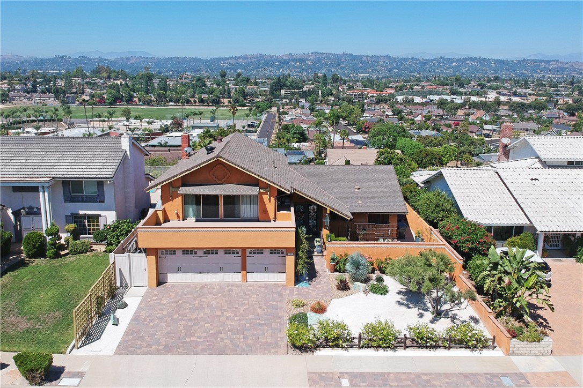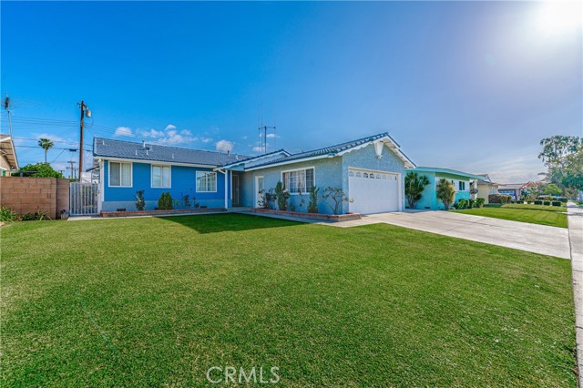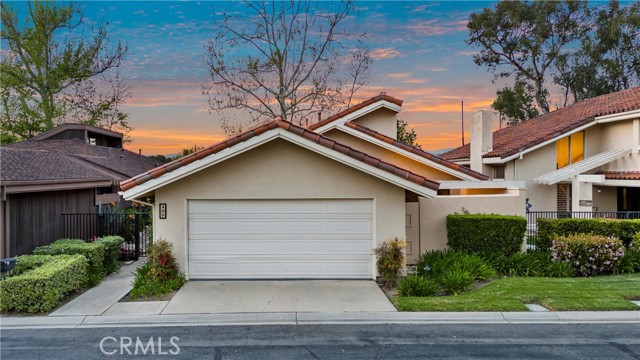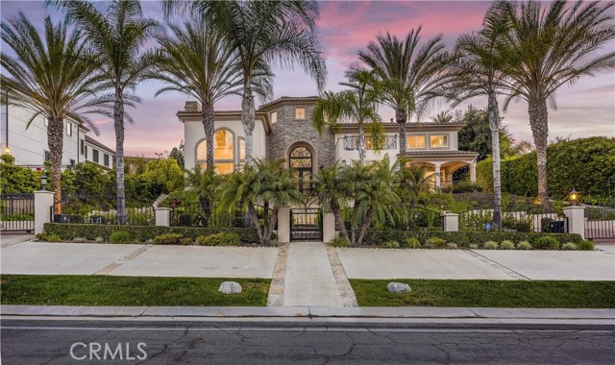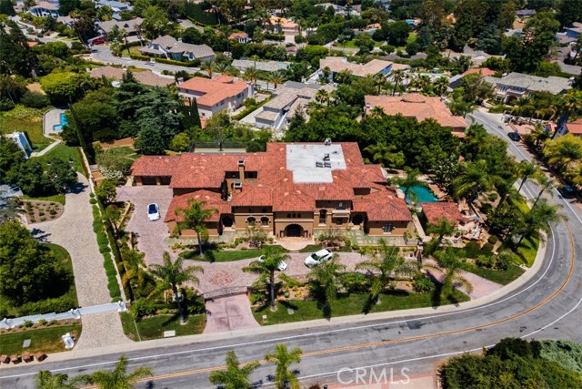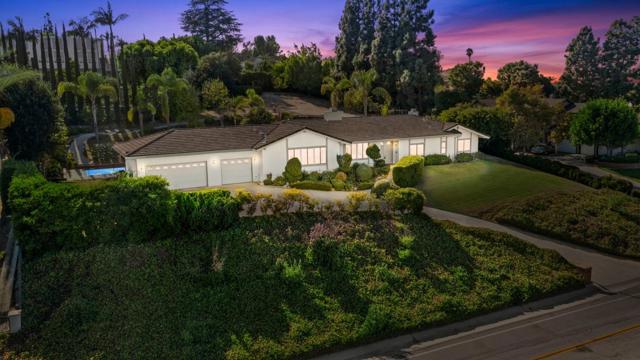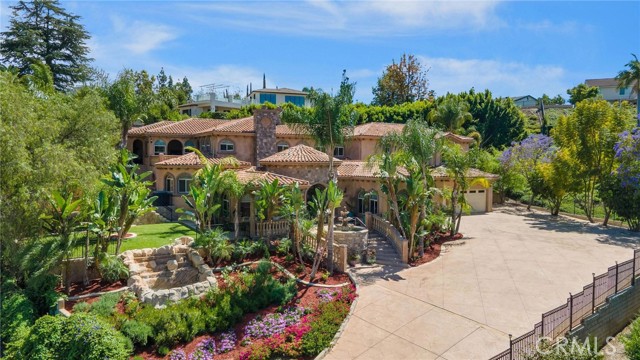820 W Las Palmas Dr Fullerton, CA 92835
$3,080,000
Sold Price as of 03/08/2017
- 6 Beds
- 6 Baths
- 7,539 Sq.Ft.
Off Market
Property Overview: 820 W Las Palmas Dr Fullerton, CA has 6 bedrooms, 6 bathrooms, 7,539 living square feet and 23,010 square feet lot size. Call an Ardent Real Estate Group agent with any questions you may have.
Home Value Compared to the Market
Refinance your Current Mortgage and Save
Save $
You could be saving money by taking advantage of a lower rate and reducing your monthly payment. See what current rates are at and get a free no-obligation quote on today's refinance rates.
Local Fullerton Agent
Loading...
Sale History for 820 W Las Palmas Dr
Last sold for $3,080,000 on March 8th, 2017
-
May, 2023
-
May 6, 2023
Date
Expired
CRMLS: TR23067123
$5,000,000
Price
-
Apr 20, 2023
Date
Active
CRMLS: TR23067123
$5,000,000
Price
-
Listing provided courtesy of CRMLS
-
April, 2023
-
Apr 21, 2023
Date
Canceled
CRMLS: TR23066294
$5,000,000
Price
-
Apr 20, 2023
Date
Active
CRMLS: TR23066294
$5,000,000
Price
-
Listing provided courtesy of CRMLS
-
August, 2022
-
Aug 17, 2022
Date
Expired
CRMLS: TR22015493
$3,999,000
Price
-
Feb 17, 2022
Date
Active
CRMLS: TR22015493
$3,700,000
Price
-
Listing provided courtesy of CRMLS
-
March, 2017
-
Mar 8, 2017
Date
Sold (Public Records)
Public Records
$3,080,000
Price
-
November, 2005
-
Nov 29, 2005
Date
Sold (Public Records)
Public Records
$1,050,000
Price
Show More
Tax History for 820 W Las Palmas Dr
Assessed Value (2020):
$3,268,520
| Year | Land Value | Improved Value | Assessed Value |
|---|---|---|---|
| 2020 | $1,740,892 | $1,527,628 | $3,268,520 |
About 820 W Las Palmas Dr
Detailed summary of property
Public Facts for 820 W Las Palmas Dr
Public county record property details
- Beds
- 6
- Baths
- 6
- Year built
- 2006
- Sq. Ft.
- 7,539
- Lot Size
- 23,010
- Stories
- 1
- Type
- Single Family Residential
- Pool
- Yes
- Spa
- Yes
- County
- Orange
- Lot#
- --
- APN
- 292-361-12
The source for these homes facts are from public records.
92835 Real Estate Sale History (Last 30 days)
Last 30 days of sale history and trends
Median List Price
$1,199,999
Median List Price/Sq.Ft.
$558
Median Sold Price
$1,400,000
Median Sold Price/Sq.Ft.
$577
Total Inventory
46
Median Sale to List Price %
107.69%
Avg Days on Market
9
Loan Type
Conventional (16.67%), FHA (0%), VA (0%), Cash (41.67%), Other (41.67%)
Thinking of Selling?
Is this your property?
Thinking of Selling?
Call, Text or Message
Thinking of Selling?
Call, Text or Message
Refinance your Current Mortgage and Save
Save $
You could be saving money by taking advantage of a lower rate and reducing your monthly payment. See what current rates are at and get a free no-obligation quote on today's refinance rates.
Homes for Sale Near 820 W Las Palmas Dr
Nearby Homes for Sale
Recently Sold Homes Near 820 W Las Palmas Dr
Nearby Homes to 820 W Las Palmas Dr
Data from public records.
5 Beds |
5 Baths |
5,582 Sq. Ft.
5 Beds |
4 Baths |
3,677 Sq. Ft.
3 Beds |
3 Baths |
2,299 Sq. Ft.
6 Beds |
6 Baths |
6,554 Sq. Ft.
6 Beds |
5 Baths |
6,081 Sq. Ft.
4 Beds |
2 Baths |
2,159 Sq. Ft.
5 Beds |
3 Baths |
3,449 Sq. Ft.
4 Beds |
3 Baths |
2,943 Sq. Ft.
3 Beds |
4 Baths |
5,586 Sq. Ft.
6 Beds |
5 Baths |
2,815 Sq. Ft.
5 Beds |
6 Baths |
5,723 Sq. Ft.
4 Beds |
3 Baths |
3,360 Sq. Ft.
Related Resources to 820 W Las Palmas Dr
New Listings in 92835
Popular Zip Codes
Popular Cities
- Anaheim Hills Homes for Sale
- Brea Homes for Sale
- Corona Homes for Sale
- Huntington Beach Homes for Sale
- Irvine Homes for Sale
- La Habra Homes for Sale
- Long Beach Homes for Sale
- Los Angeles Homes for Sale
- Ontario Homes for Sale
- Placentia Homes for Sale
- Riverside Homes for Sale
- San Bernardino Homes for Sale
- Whittier Homes for Sale
- Yorba Linda Homes for Sale
- More Cities
Other Fullerton Resources
- Fullerton Homes for Sale
- Fullerton Townhomes for Sale
- Fullerton Condos for Sale
- Fullerton 1 Bedroom Homes for Sale
- Fullerton 2 Bedroom Homes for Sale
- Fullerton 3 Bedroom Homes for Sale
- Fullerton 4 Bedroom Homes for Sale
- Fullerton 5 Bedroom Homes for Sale
- Fullerton Single Story Homes for Sale
- Fullerton Homes for Sale with Pools
- Fullerton Homes for Sale with 3 Car Garages
- Fullerton New Homes for Sale
- Fullerton Homes for Sale with Large Lots
- Fullerton Cheapest Homes for Sale
- Fullerton Luxury Homes for Sale
- Fullerton Newest Listings for Sale
- Fullerton Homes Pending Sale
- Fullerton Recently Sold Homes
