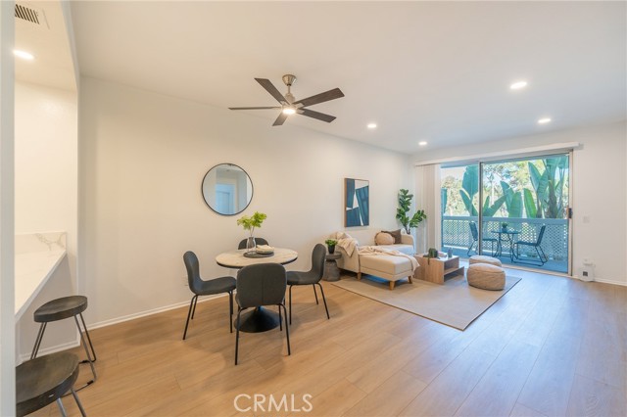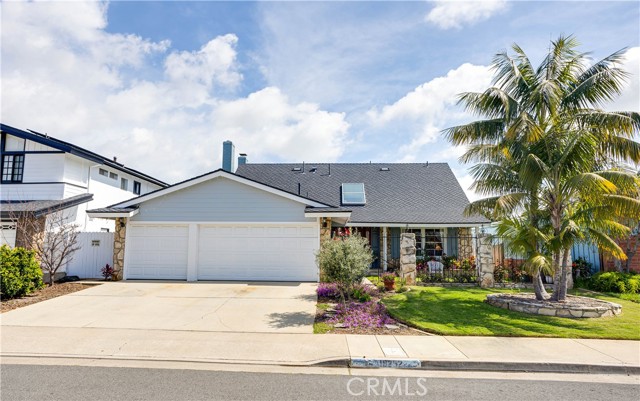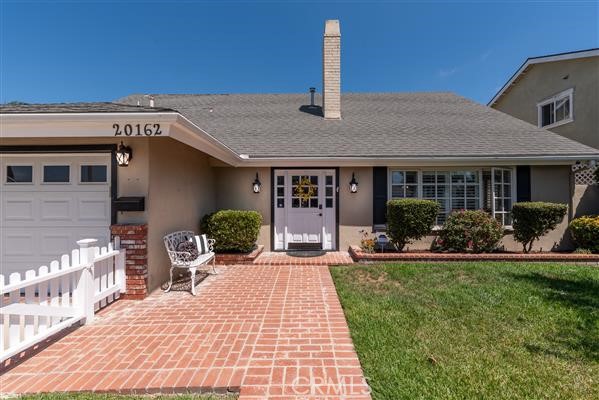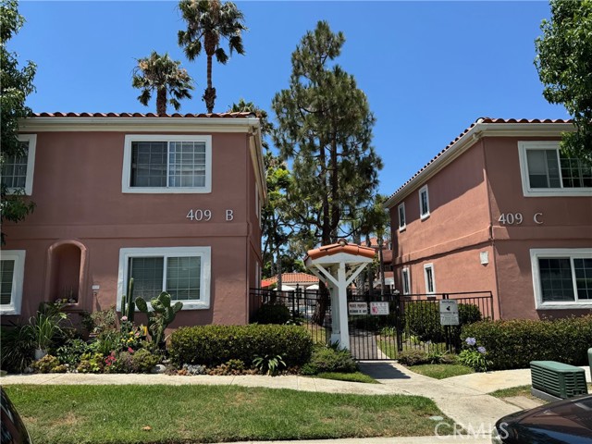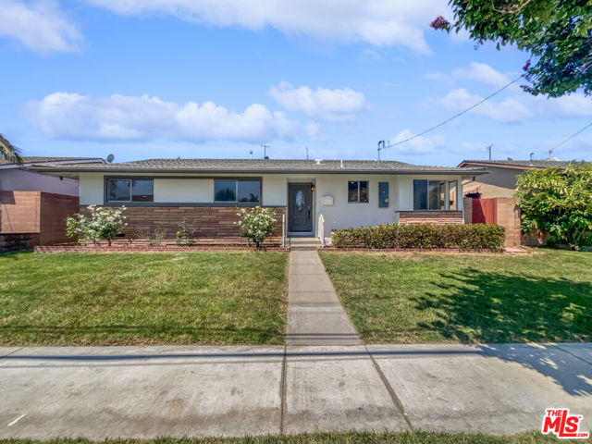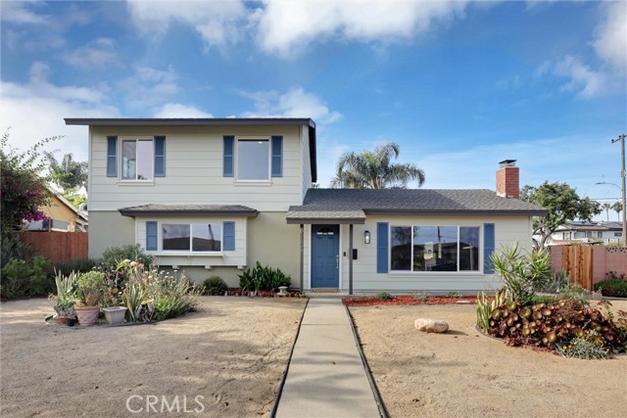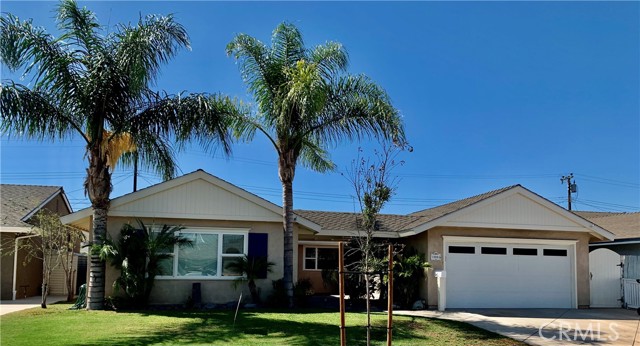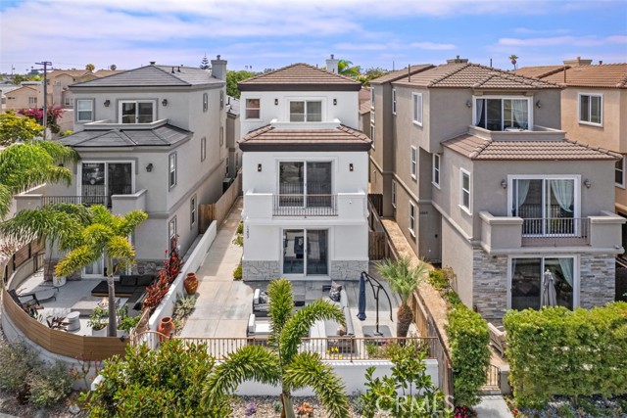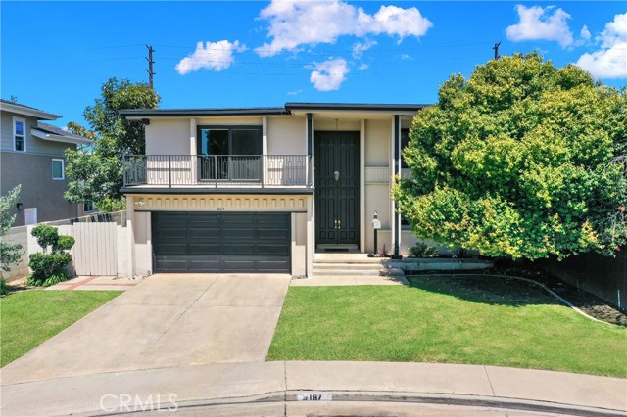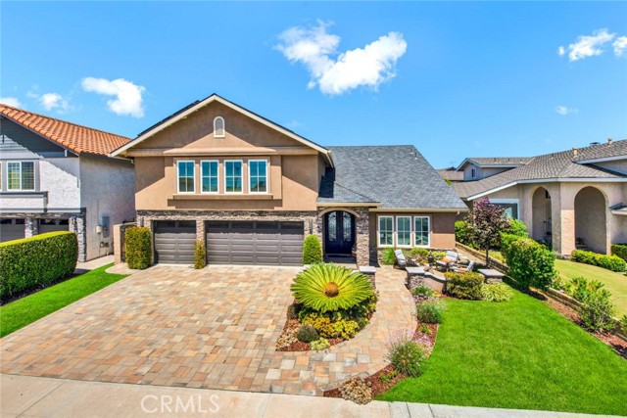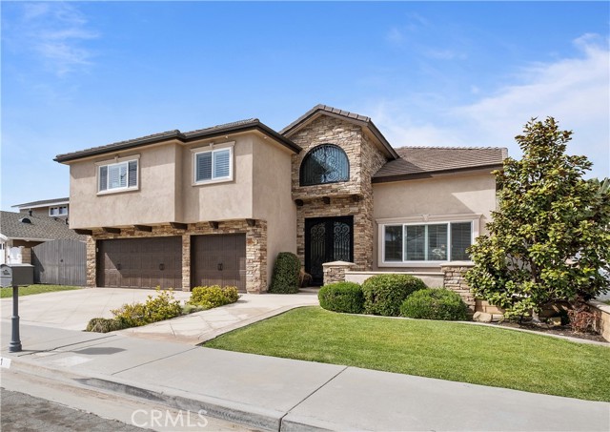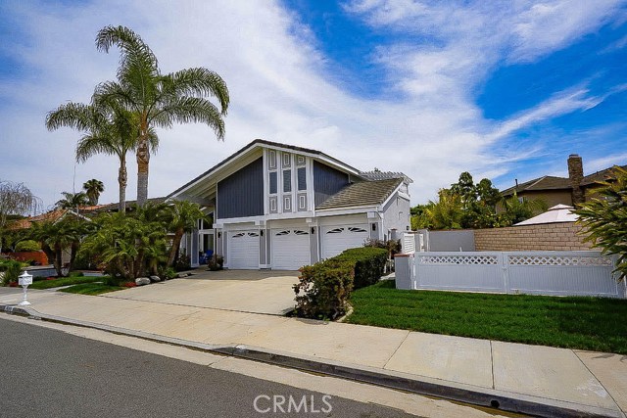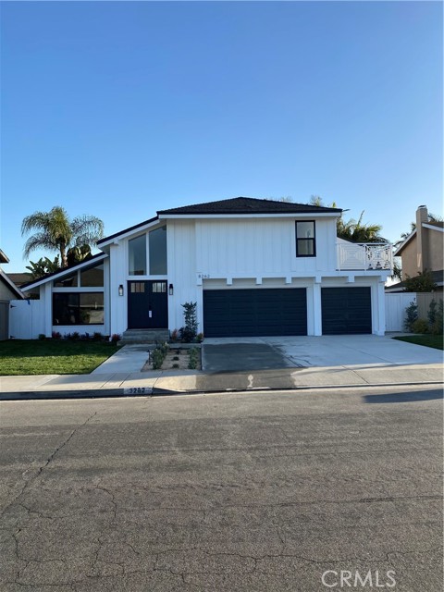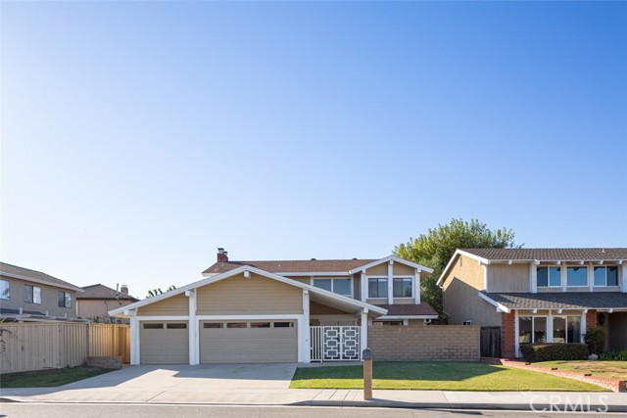8232 Drybank Dr Huntington Beach, CA 92646
$729,000
Sold Price as of 11/19/2009
- 5 Beds
- 3 Baths
- 3,323 Sq.Ft.
Off Market
Property Overview: 8232 Drybank Dr Huntington Beach, CA has 5 bedrooms, 3 bathrooms, 3,323 living square feet and 6,500 square feet lot size. Call an Ardent Real Estate Group agent with any questions you may have.
Home Value Compared to the Market
Refinance your Current Mortgage and Save
Save $
You could be saving money by taking advantage of a lower rate and reducing your monthly payment. See what current rates are at and get a free no-obligation quote on today's refinance rates.
Local Huntington Beach Agent
Loading...
Sale History for 8232 Drybank Dr
Last sold for $729,000 on November 19th, 2009
-
August, 2024
-
Aug 20, 2024
Date
Hold
CRMLS: OC24155426
$2,180,000
Price
-
Jul 29, 2024
Date
Active
CRMLS: OC24155426
$2,180,000
Price
-
Listing provided courtesy of CRMLS
-
July, 2024
-
Jul 29, 2024
Date
Canceled
CRMLS: OC24106640
$2,199,000
Price
-
May 30, 2024
Date
Active
CRMLS: OC24106640
$2,249,000
Price
-
Listing provided courtesy of CRMLS
-
November, 2009
-
Nov 19, 2009
Date
Sold (Public Records)
Public Records
$729,000
Price
-
May, 2000
-
May 16, 2000
Date
Sold (Public Records)
Public Records
--
Price
Show More
Tax History for 8232 Drybank Dr
Assessed Value (2020):
$976,116
| Year | Land Value | Improved Value | Assessed Value |
|---|---|---|---|
| 2020 | $665,279 | $310,837 | $976,116 |
About 8232 Drybank Dr
Detailed summary of property
Public Facts for 8232 Drybank Dr
Public county record property details
- Beds
- 5
- Baths
- 3
- Year built
- 1976
- Sq. Ft.
- 3,323
- Lot Size
- 6,500
- Stories
- 2
- Type
- Single Family Residential
- Pool
- No
- Spa
- No
- County
- Orange
- Lot#
- 38
- APN
- 153-572-01
The source for these homes facts are from public records.
92646 Real Estate Sale History (Last 30 days)
Last 30 days of sale history and trends
Median List Price
$1,366,000
Median List Price/Sq.Ft.
$705
Median Sold Price
$1,300,000
Median Sold Price/Sq.Ft.
$724
Total Inventory
111
Median Sale to List Price %
100.85%
Avg Days on Market
13
Loan Type
Conventional (36.73%), FHA (2.04%), VA (2.04%), Cash (28.57%), Other (28.57%)
Thinking of Selling?
Is this your property?
Thinking of Selling?
Call, Text or Message
Thinking of Selling?
Call, Text or Message
Refinance your Current Mortgage and Save
Save $
You could be saving money by taking advantage of a lower rate and reducing your monthly payment. See what current rates are at and get a free no-obligation quote on today's refinance rates.
Homes for Sale Near 8232 Drybank Dr
Nearby Homes for Sale
Recently Sold Homes Near 8232 Drybank Dr
Nearby Homes to 8232 Drybank Dr
Data from public records.
4 Beds |
2 Baths |
2,065 Sq. Ft.
5 Beds |
3 Baths |
2,269 Sq. Ft.
4 Beds |
2 Baths |
2,333 Sq. Ft.
5 Beds |
4 Baths |
3,640 Sq. Ft.
4 Beds |
2 Baths |
2,065 Sq. Ft.
4 Beds |
3 Baths |
2,369 Sq. Ft.
4 Beds |
2 Baths |
1,844 Sq. Ft.
5 Beds |
3 Baths |
2,269 Sq. Ft.
4 Beds |
2 Baths |
2,305 Sq. Ft.
4 Beds |
3 Baths |
1,968 Sq. Ft.
4 Beds |
2 Baths |
2,065 Sq. Ft.
4 Beds |
2 Baths |
1,844 Sq. Ft.
Related Resources to 8232 Drybank Dr
New Listings in 92646
Popular Zip Codes
Popular Cities
- Anaheim Hills Homes for Sale
- Brea Homes for Sale
- Corona Homes for Sale
- Fullerton Homes for Sale
- Irvine Homes for Sale
- La Habra Homes for Sale
- Long Beach Homes for Sale
- Los Angeles Homes for Sale
- Ontario Homes for Sale
- Placentia Homes for Sale
- Riverside Homes for Sale
- San Bernardino Homes for Sale
- Whittier Homes for Sale
- Yorba Linda Homes for Sale
- More Cities
Other Huntington Beach Resources
- Huntington Beach Homes for Sale
- Huntington Beach Townhomes for Sale
- Huntington Beach Condos for Sale
- Huntington Beach 1 Bedroom Homes for Sale
- Huntington Beach 2 Bedroom Homes for Sale
- Huntington Beach 3 Bedroom Homes for Sale
- Huntington Beach 4 Bedroom Homes for Sale
- Huntington Beach 5 Bedroom Homes for Sale
- Huntington Beach Single Story Homes for Sale
- Huntington Beach Homes for Sale with Pools
- Huntington Beach Homes for Sale with 3 Car Garages
- Huntington Beach New Homes for Sale
- Huntington Beach Homes for Sale with Large Lots
- Huntington Beach Cheapest Homes for Sale
- Huntington Beach Luxury Homes for Sale
- Huntington Beach Newest Listings for Sale
- Huntington Beach Homes Pending Sale
- Huntington Beach Recently Sold Homes
