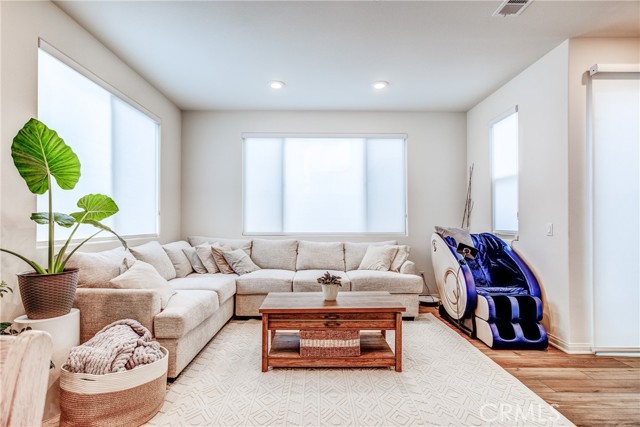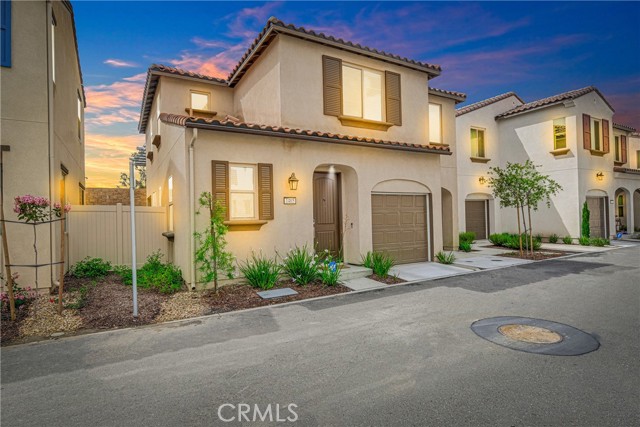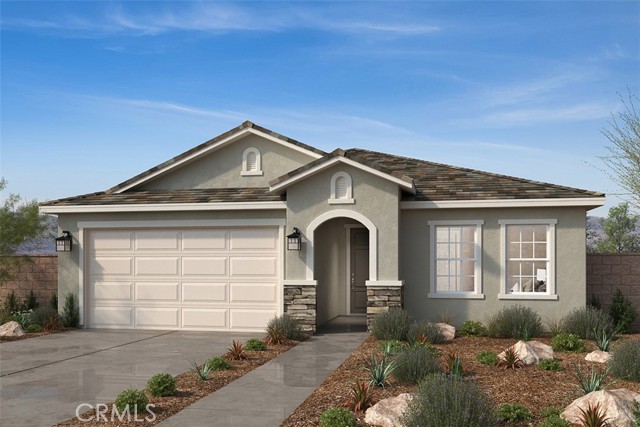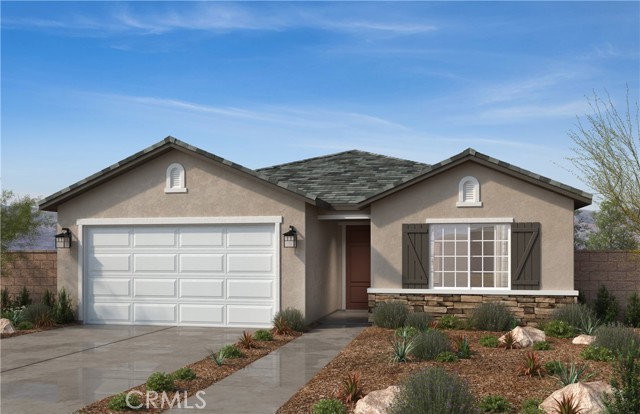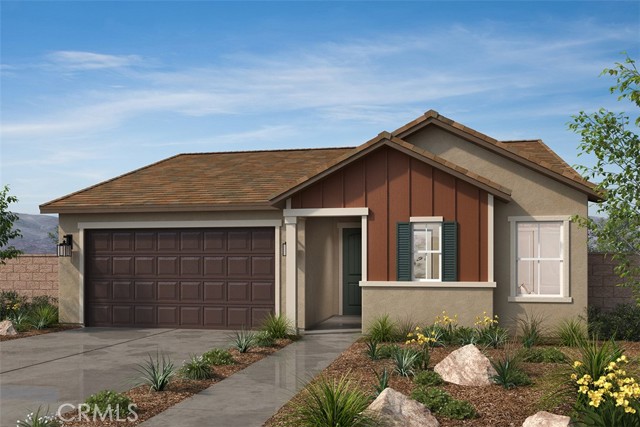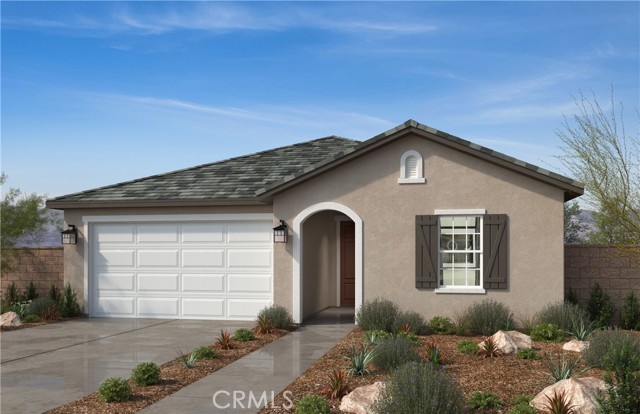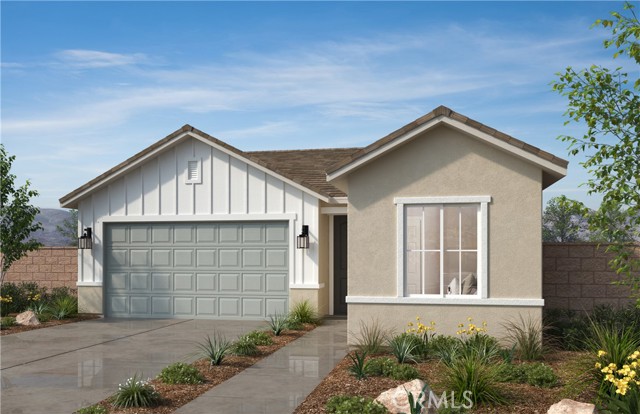


View Photos
82913 Spirit Mountain Dr Indio, CA 92201
$609,000
- 3 Beds
- 2 Baths
- 1,835 Sq.Ft.
For Sale
Property Overview: 82913 Spirit Mountain Dr Indio, CA has 3 bedrooms, 2 bathrooms, 1,835 living square feet and 5,663 square feet lot size. Call an Ardent Real Estate Group agent to verify current availability of this home or with any questions you may have.
Listed by David Jenkins | BRE #01326121 | HomeSmart
Last checked: 4 minutes ago |
Last updated: April 25th, 2024 |
Source CRMLS |
DOM: 5
Get a $2,284 Cash Reward
New
Buy this home with Ardent Real Estate Group and get $2,284 back.
Call/Text (714) 706-1823
Home details
- Lot Sq. Ft
- 5,663
- HOA Dues
- $205/mo
- Year built
- 2007
- Garage
- 2 Car
- Property Type:
- Single Family Home
- Status
- Active
- MLS#
- 219110388DA
- City
- Indio
- County
- Riverside
- Time on Site
- 4 days
Show More
Open Houses for 82913 Spirit Mountain Dr
No upcoming open houses
Schedule Tour
Loading...
Property Details for 82913 Spirit Mountain Dr
Local Indio Agent
Loading...
Sale History for 82913 Spirit Mountain Dr
Last sold for $519,000 on February 8th, 2022
-
April, 2024
-
Apr 21, 2024
Date
Active
CRMLS: 219110388DA
$609,000
Price
-
April, 2024
-
Apr 19, 2024
Date
Expired
CRMLS: 219099367DA
$612,000
Price
-
Sep 1, 2023
Date
Active
CRMLS: 219099367DA
$645,000
Price
-
Listing provided courtesy of CRMLS
-
August, 2023
-
Aug 28, 2023
Date
Canceled
CRMLS: 219088961DA
$639,000
Price
-
Jan 5, 2023
Date
Active
CRMLS: 219088961DA
$698,000
Price
-
Listing provided courtesy of CRMLS
-
December, 2022
-
Dec 31, 2022
Date
Expired
CRMLS: 219084141DA
$698,000
Price
-
Sep 6, 2022
Date
Active
CRMLS: 219084141DA
$749,000
Price
-
Listing provided courtesy of CRMLS
-
September, 2022
-
Sep 6, 2022
Date
Canceled
CRMLS: 219081462DA
$749,000
Price
-
Jul 5, 2022
Date
Active
CRMLS: 219081462DA
$749,000
Price
-
Listing provided courtesy of CRMLS
-
June, 2022
-
Jun 30, 2022
Date
Expired
CRMLS: 219075888DA
$749,000
Price
-
Mar 23, 2022
Date
Active
CRMLS: 219075888DA
$749,000
Price
-
Listing provided courtesy of CRMLS
-
January, 2022
-
Jan 6, 2022
Date
Active
CRMLS: 219072104DA
$519,000
Price
-
Listing provided courtesy of CRMLS
-
August, 2019
-
Aug 14, 2019
Date
Leased
CRMLS: 219011459DA
$2,010
Price
-
Aug 6, 2019
Date
Hold
CRMLS: 219011459DA
$2,000
Price
-
Jul 11, 2019
Date
Price Change
CRMLS: 219011459DA
$2,000
Price
-
Apr 30, 2019
Date
Active
CRMLS: 219011459DA
$2,005
Price
-
Listing provided courtesy of CRMLS
-
September, 2016
-
Sep 28, 2016
Date
Leased
CRMLS: 216015360DA
$1,600
Price
-
May 13, 2016
Date
Price Change
CRMLS: 216015360DA
$1,600
Price
-
Listing provided courtesy of CRMLS
-
November, 2014
-
Nov 21, 2014
Date
Price Change
CRMLS: 21471942DA
$1,500
Price
-
Listing provided courtesy of CRMLS
-
November, 2014
-
Nov 21, 2014
Date
Price Change
CRMLS: 214028116DA
$1,600
Price
-
Listing provided courtesy of CRMLS
Show More
Tax History for 82913 Spirit Mountain Dr
Assessed Value (2020):
$331,963
| Year | Land Value | Improved Value | Assessed Value |
|---|---|---|---|
| 2020 | $59,917 | $272,046 | $331,963 |
Home Value Compared to the Market
This property vs the competition
About 82913 Spirit Mountain Dr
Detailed summary of property
Public Facts for 82913 Spirit Mountain Dr
Public county record property details
- Beds
- 3
- Baths
- 2
- Year built
- 2007
- Sq. Ft.
- 1,835
- Lot Size
- 5,662
- Stories
- 1
- Type
- Single Family Residential
- Pool
- No
- Spa
- No
- County
- Riverside
- Lot#
- --
- APN
- 779-140-029
The source for these homes facts are from public records.
92201 Real Estate Sale History (Last 30 days)
Last 30 days of sale history and trends
Median List Price
$579,968
Median List Price/Sq.Ft.
$322
Median Sold Price
$507,000
Median Sold Price/Sq.Ft.
$317
Total Inventory
282
Median Sale to List Price %
96.57%
Avg Days on Market
66
Loan Type
Conventional (40.38%), FHA (1.92%), VA (0%), Cash (38.46%), Other (7.69%)
Tour This Home
Buy with Ardent Real Estate Group and save $2,284.
Contact Jon
Indio Agent
Call, Text or Message
Indio Agent
Call, Text or Message
Get a $2,284 Cash Reward
New
Buy this home with Ardent Real Estate Group and get $2,284 back.
Call/Text (714) 706-1823
Homes for Sale Near 82913 Spirit Mountain Dr
Nearby Homes for Sale
Recently Sold Homes Near 82913 Spirit Mountain Dr
Related Resources to 82913 Spirit Mountain Dr
New Listings in 92201
Popular Zip Codes
Popular Cities
- Anaheim Hills Homes for Sale
- Brea Homes for Sale
- Corona Homes for Sale
- Fullerton Homes for Sale
- Huntington Beach Homes for Sale
- Irvine Homes for Sale
- La Habra Homes for Sale
- Long Beach Homes for Sale
- Los Angeles Homes for Sale
- Ontario Homes for Sale
- Placentia Homes for Sale
- Riverside Homes for Sale
- San Bernardino Homes for Sale
- Whittier Homes for Sale
- Yorba Linda Homes for Sale
- More Cities
Other Indio Resources
- Indio Homes for Sale
- Indio Condos for Sale
- Indio 1 Bedroom Homes for Sale
- Indio 2 Bedroom Homes for Sale
- Indio 3 Bedroom Homes for Sale
- Indio 4 Bedroom Homes for Sale
- Indio 5 Bedroom Homes for Sale
- Indio Single Story Homes for Sale
- Indio Homes for Sale with Pools
- Indio Homes for Sale with 3 Car Garages
- Indio New Homes for Sale
- Indio Homes for Sale with Large Lots
- Indio Cheapest Homes for Sale
- Indio Luxury Homes for Sale
- Indio Newest Listings for Sale
- Indio Homes Pending Sale
- Indio Recently Sold Homes
Based on information from California Regional Multiple Listing Service, Inc. as of 2019. This information is for your personal, non-commercial use and may not be used for any purpose other than to identify prospective properties you may be interested in purchasing. Display of MLS data is usually deemed reliable but is NOT guaranteed accurate by the MLS. Buyers are responsible for verifying the accuracy of all information and should investigate the data themselves or retain appropriate professionals. Information from sources other than the Listing Agent may have been included in the MLS data. Unless otherwise specified in writing, Broker/Agent has not and will not verify any information obtained from other sources. The Broker/Agent providing the information contained herein may or may not have been the Listing and/or Selling Agent.

