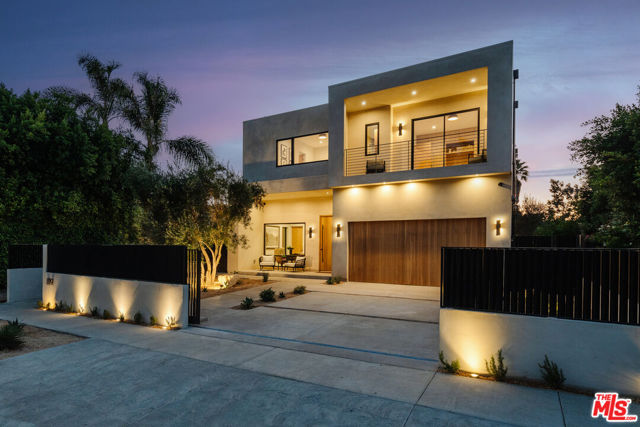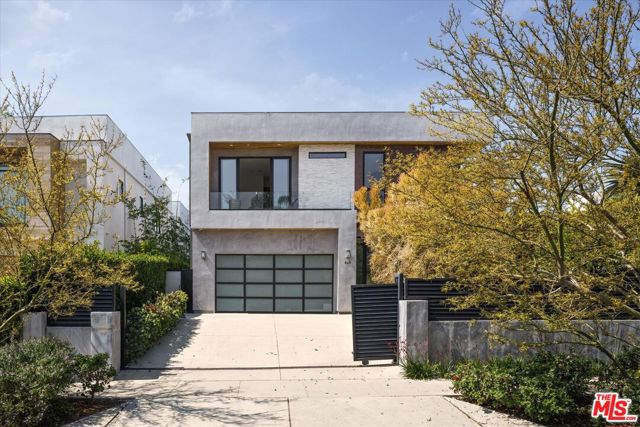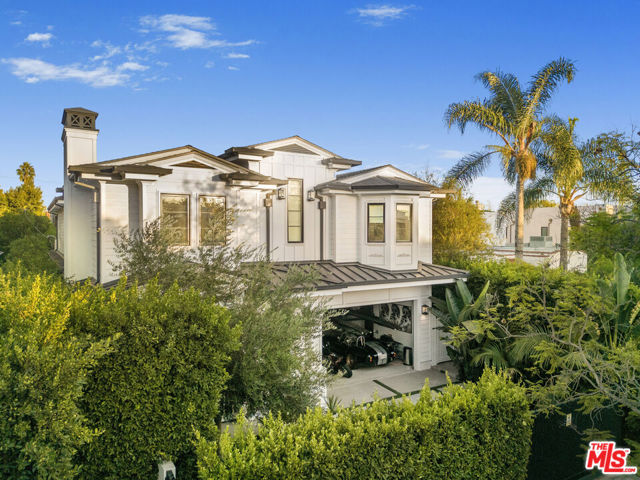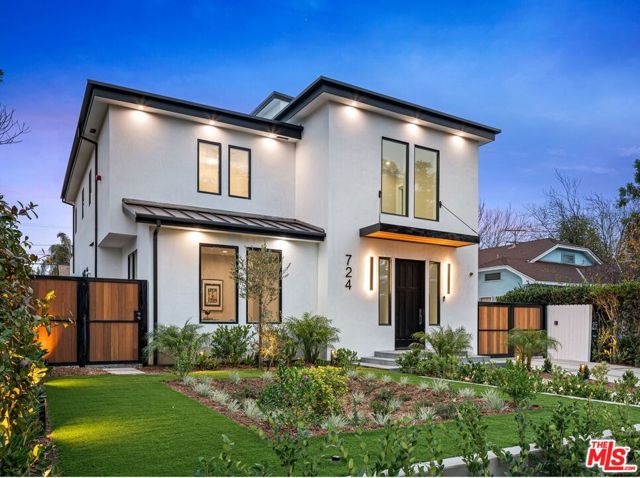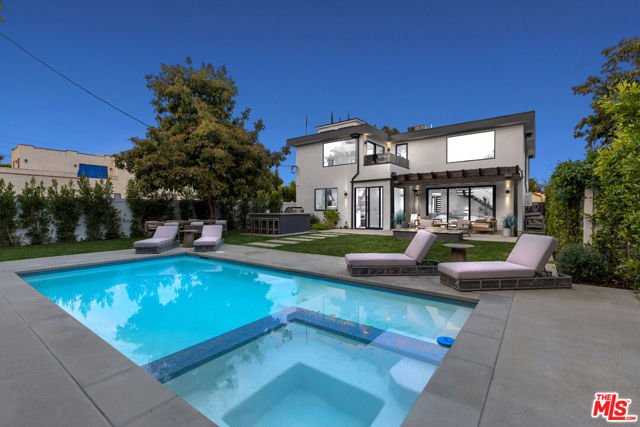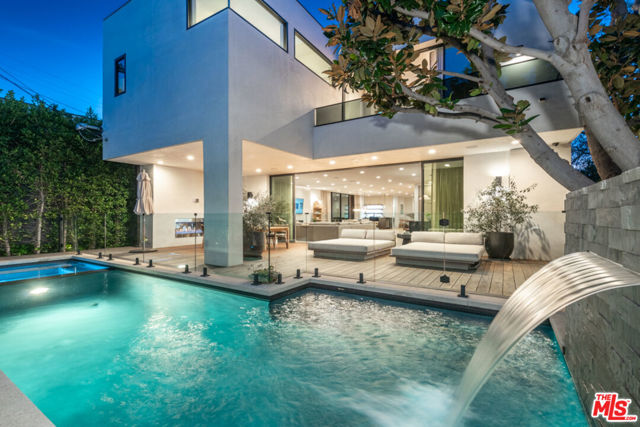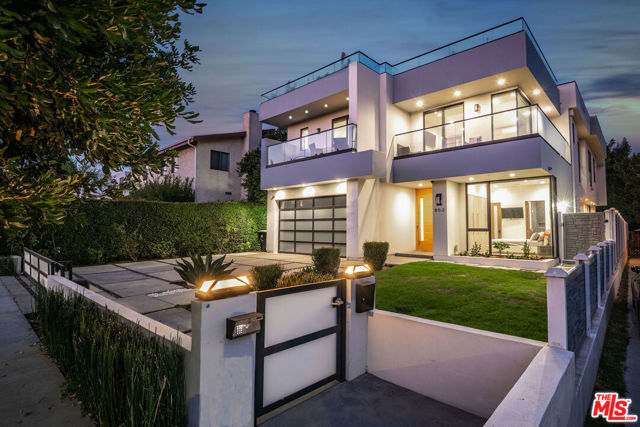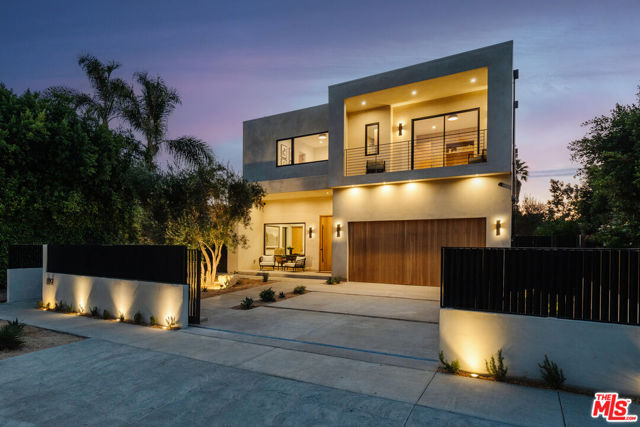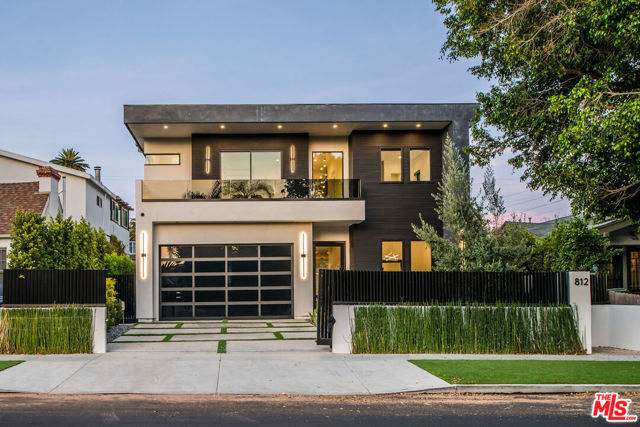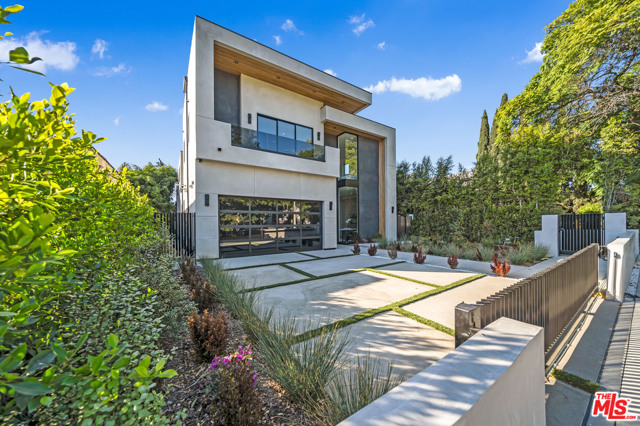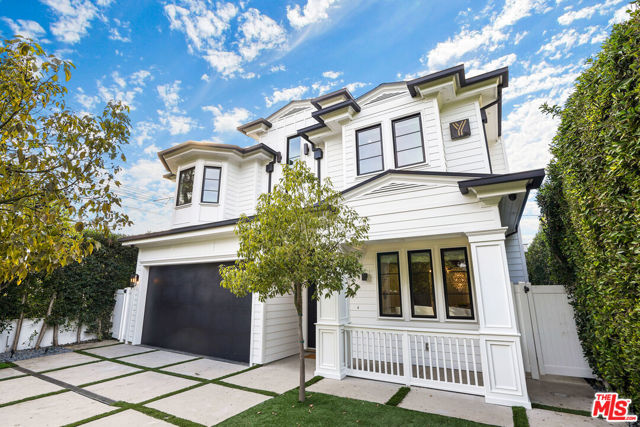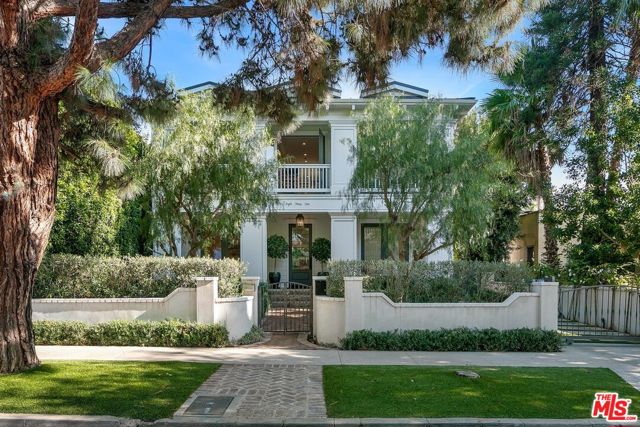
View Photos
832 N Ogden Dr Los Angeles, CA 90046
$4,220,000
Sold Price as of 05/05/2022
- 5 Beds
- 5.5 Baths
- 4,323 Sq.Ft.
Sold
Property Overview: 832 N Ogden Dr Los Angeles, CA has 5 bedrooms, 5.5 bathrooms, 4,323 living square feet and 6,499 square feet lot size. Call an Ardent Real Estate Group agent with any questions you may have.
Listed by Joshua Gaunya | BRE #01503643 | DPP
Last checked: 4 minutes ago |
Last updated: June 16th, 2022 |
Source CRMLS |
DOM: 104
Home details
- Lot Sq. Ft
- 6,499
- HOA Dues
- $0/mo
- Year built
- 2016
- Garage
- --
- Property Type:
- Single Family Home
- Status
- Sold
- MLS#
- 21109397
- City
- Los Angeles
- County
- Los Angeles
- Time on Site
- 888 days
Show More
Virtual Tour
Use the following link to view this property's virtual tour:
Property Details for 832 N Ogden Dr
Local Los Angeles Agent
Loading...
Sale History for 832 N Ogden Dr
Last sold for $4,220,000 on May 5th, 2022
-
May, 2022
-
May 5, 2022
Date
Sold
CRMLS: 21109397
$4,220,000
Price
-
Dec 2, 2021
Date
Active
CRMLS: 21109397
$4,695,000
Price
-
October, 2017
-
Oct 21, 2017
Date
Sold
CRMLS: 17253236
$3,565,000
Price
-
Oct 5, 2017
Date
Pending
CRMLS: 17253236
$3,585,000
Price
-
Aug 28, 2017
Date
Price Change
CRMLS: 17253236
$3,585,000
Price
-
Jul 21, 2017
Date
Active
CRMLS: 17253236
$3,799,000
Price
-
Listing provided courtesy of CRMLS
-
October, 2017
-
Oct 20, 2017
Date
Sold (Public Records)
Public Records
$3,565,000
Price
-
July, 2017
-
Jul 18, 2017
Date
Canceled
CRMLS: 17218752
$3,985,000
Price
-
Apr 7, 2017
Date
Active
CRMLS: 17218752
$3,985,000
Price
-
Listing provided courtesy of CRMLS
-
September, 2016
-
Sep 23, 2016
Date
Sold (Public Records)
Public Records
--
Price
Show More
Tax History for 832 N Ogden Dr
Assessed Value (2020):
$3,709,026
| Year | Land Value | Improved Value | Assessed Value |
|---|---|---|---|
| 2020 | $2,226,456 | $1,482,570 | $3,709,026 |
Home Value Compared to the Market
This property vs the competition
About 832 N Ogden Dr
Detailed summary of property
Public Facts for 832 N Ogden Dr
Public county record property details
- Beds
- 5
- Baths
- 6
- Year built
- 2016
- Sq. Ft.
- 4,194
- Lot Size
- 6,498
- Stories
- --
- Type
- Single Family Residential
- Pool
- Yes
- Spa
- No
- County
- Los Angeles
- Lot#
- 98
- APN
- 5527-004-006
The source for these homes facts are from public records.
90046 Real Estate Sale History (Last 30 days)
Last 30 days of sale history and trends
Median List Price
$1,988,000
Median List Price/Sq.Ft.
$928
Median Sold Price
$2,000,000
Median Sold Price/Sq.Ft.
$856
Total Inventory
216
Median Sale to List Price %
117.72%
Avg Days on Market
34
Loan Type
Conventional (2.7%), FHA (0%), VA (0%), Cash (13.51%), Other (2.7%)
Thinking of Selling?
Is this your property?
Thinking of Selling?
Call, Text or Message
Thinking of Selling?
Call, Text or Message
Homes for Sale Near 832 N Ogden Dr
Nearby Homes for Sale
Recently Sold Homes Near 832 N Ogden Dr
Related Resources to 832 N Ogden Dr
New Listings in 90046
Popular Zip Codes
Popular Cities
- Anaheim Hills Homes for Sale
- Brea Homes for Sale
- Corona Homes for Sale
- Fullerton Homes for Sale
- Huntington Beach Homes for Sale
- Irvine Homes for Sale
- La Habra Homes for Sale
- Long Beach Homes for Sale
- Ontario Homes for Sale
- Placentia Homes for Sale
- Riverside Homes for Sale
- San Bernardino Homes for Sale
- Whittier Homes for Sale
- Yorba Linda Homes for Sale
- More Cities
Other Los Angeles Resources
- Los Angeles Homes for Sale
- Los Angeles Townhomes for Sale
- Los Angeles Condos for Sale
- Los Angeles 1 Bedroom Homes for Sale
- Los Angeles 2 Bedroom Homes for Sale
- Los Angeles 3 Bedroom Homes for Sale
- Los Angeles 4 Bedroom Homes for Sale
- Los Angeles 5 Bedroom Homes for Sale
- Los Angeles Single Story Homes for Sale
- Los Angeles Homes for Sale with Pools
- Los Angeles Homes for Sale with 3 Car Garages
- Los Angeles New Homes for Sale
- Los Angeles Homes for Sale with Large Lots
- Los Angeles Cheapest Homes for Sale
- Los Angeles Luxury Homes for Sale
- Los Angeles Newest Listings for Sale
- Los Angeles Homes Pending Sale
- Los Angeles Recently Sold Homes
Based on information from California Regional Multiple Listing Service, Inc. as of 2019. This information is for your personal, non-commercial use and may not be used for any purpose other than to identify prospective properties you may be interested in purchasing. Display of MLS data is usually deemed reliable but is NOT guaranteed accurate by the MLS. Buyers are responsible for verifying the accuracy of all information and should investigate the data themselves or retain appropriate professionals. Information from sources other than the Listing Agent may have been included in the MLS data. Unless otherwise specified in writing, Broker/Agent has not and will not verify any information obtained from other sources. The Broker/Agent providing the information contained herein may or may not have been the Listing and/or Selling Agent.
