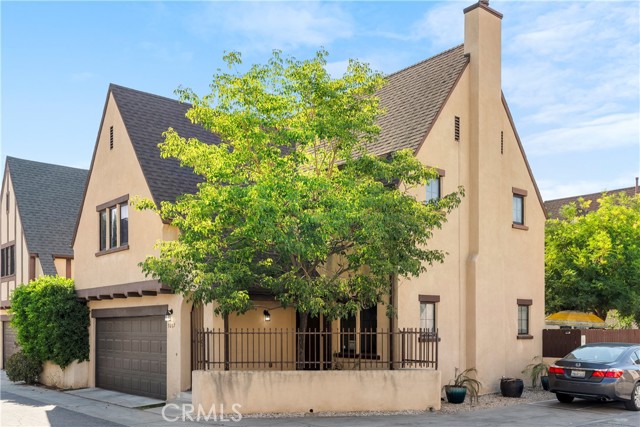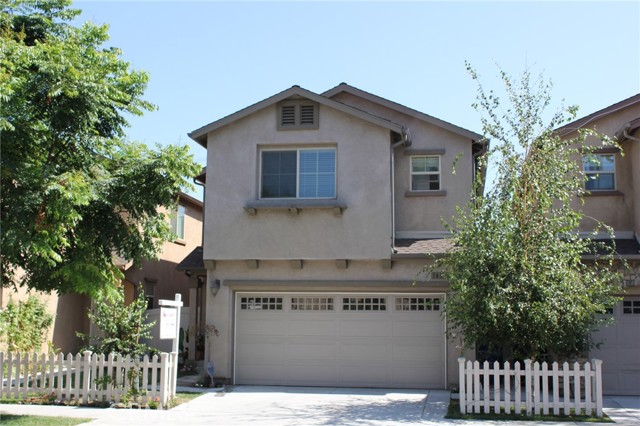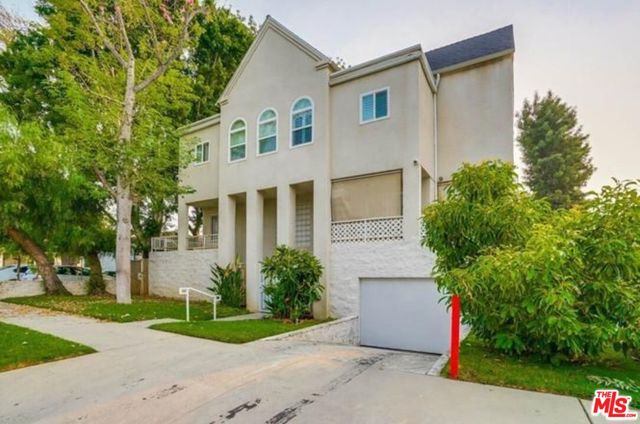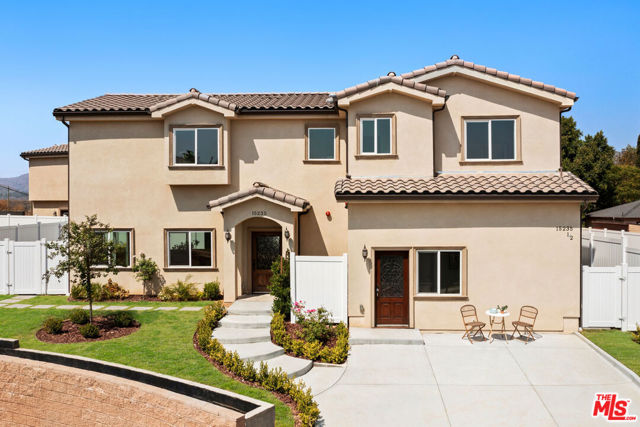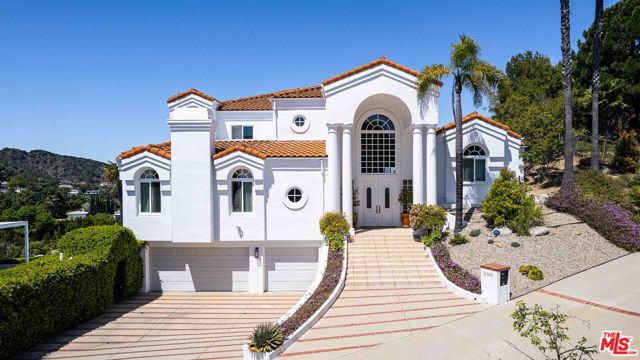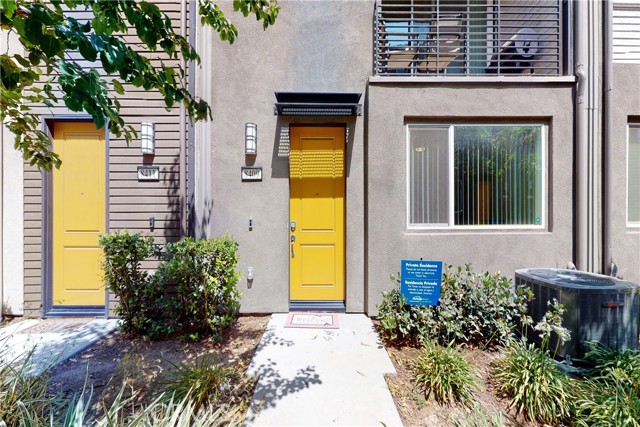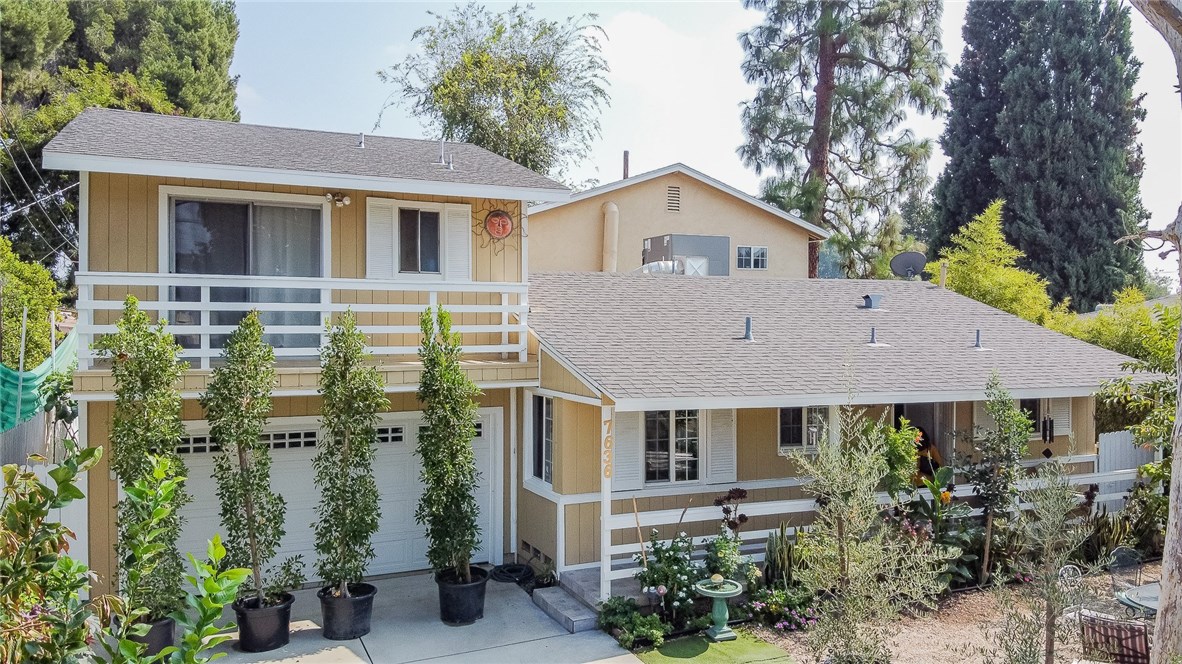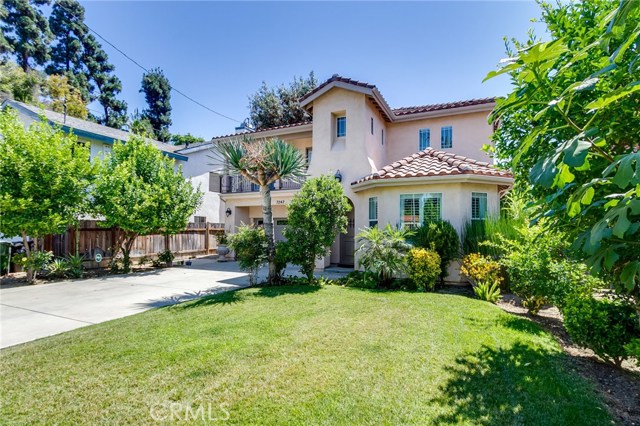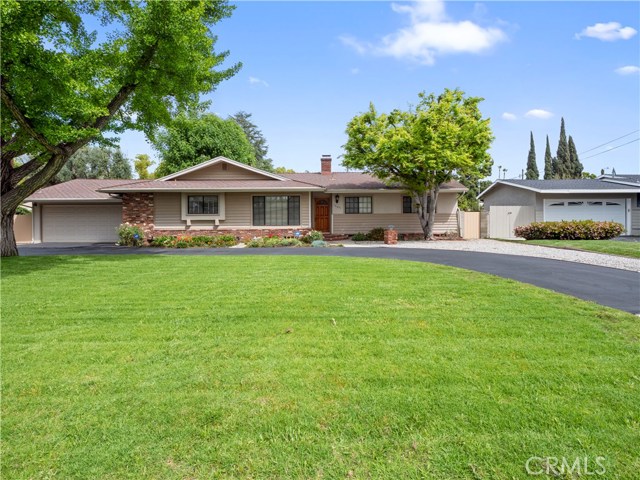8326 Jamieson Ave Northridge, CA 91325
$1,425,000
Sold Price as of 05/24/2018
- 5 Beds
- 4 Baths
- 3,789 Sq.Ft.
Off Market
Property Overview: 8326 Jamieson Ave Northridge, CA has 5 bedrooms, 4 bathrooms, 3,789 living square feet and 18,960 square feet lot size. Call an Ardent Real Estate Group agent with any questions you may have.
Home Value Compared to the Market
Refinance your Current Mortgage and Save
Save $
You could be saving money by taking advantage of a lower rate and reducing your monthly payment. See what current rates are at and get a free no-obligation quote on today's refinance rates.
Local Northridge Agent
Loading...
Sale History for 8326 Jamieson Ave
Last sold for $1,425,000 on May 24th, 2018
-
May, 2018
-
May 26, 2018
Date
Sold
CRMLS: SR18034081
$1,425,000
Price
-
Apr 6, 2018
Date
Pending
CRMLS: SR18034081
$1,449,900
Price
-
Mar 14, 2018
Date
Price Change
CRMLS: SR18034081
$1,449,900
Price
-
Feb 15, 2018
Date
Active
CRMLS: SR18034081
$1,499,900
Price
-
Listing provided courtesy of CRMLS
-
May, 2018
-
May 24, 2018
Date
Sold (Public Records)
Public Records
$1,425,000
Price
-
February, 2018
-
Feb 7, 2018
Date
Canceled
CRMLS: SR17202430
$1,495,000
Price
-
Jan 14, 2018
Date
Hold
CRMLS: SR17202430
$1,495,000
Price
-
Jan 13, 2018
Date
Active
CRMLS: SR17202430
$1,495,000
Price
-
Jan 1, 2018
Date
Hold
CRMLS: SR17202430
$1,495,000
Price
-
Dec 31, 2017
Date
Active
CRMLS: SR17202430
$1,495,000
Price
-
Dec 16, 2017
Date
Hold
CRMLS: SR17202430
$1,495,000
Price
-
Dec 16, 2017
Date
Active
CRMLS: SR17202430
$1,495,000
Price
-
Oct 28, 2017
Date
Hold
CRMLS: SR17202430
$1,495,000
Price
-
Oct 28, 2017
Date
Active
CRMLS: SR17202430
$1,495,000
Price
-
Sep 16, 2017
Date
Hold
CRMLS: SR17202430
$1,495,000
Price
-
Sep 16, 2017
Date
Active
CRMLS: SR17202430
$1,495,000
Price
-
Sep 5, 2017
Date
Hold
CRMLS: SR17202430
$1,495,000
Price
-
Sep 1, 2017
Date
Active
CRMLS: SR17202430
$1,495,000
Price
-
Listing provided courtesy of CRMLS
-
November, 2011
-
Nov 22, 2011
Date
Sold (Public Records)
Public Records
--
Price
Show More
Tax History for 8326 Jamieson Ave
Assessed Value (2020):
$1,482,570
| Year | Land Value | Improved Value | Assessed Value |
|---|---|---|---|
| 2020 | $889,542 | $593,028 | $1,482,570 |
About 8326 Jamieson Ave
Detailed summary of property
Public Facts for 8326 Jamieson Ave
Public county record property details
- Beds
- 5
- Baths
- 4
- Year built
- 1954
- Sq. Ft.
- 3,789
- Lot Size
- 18,960
- Stories
- --
- Type
- Single Family Residential
- Pool
- Yes
- Spa
- No
- County
- Los Angeles
- Lot#
- 4
- APN
- 2787-009-006
The source for these homes facts are from public records.
91325 Real Estate Sale History (Last 30 days)
Last 30 days of sale history and trends
Median List Price
$879,000
Median List Price/Sq.Ft.
$469
Median Sold Price
$1,250,000
Median Sold Price/Sq.Ft.
$580
Total Inventory
50
Median Sale to List Price %
96.23%
Avg Days on Market
8
Loan Type
Conventional (60%), FHA (0%), VA (0%), Cash (13.33%), Other (6.67%)
Thinking of Selling?
Is this your property?
Thinking of Selling?
Call, Text or Message
Thinking of Selling?
Call, Text or Message
Refinance your Current Mortgage and Save
Save $
You could be saving money by taking advantage of a lower rate and reducing your monthly payment. See what current rates are at and get a free no-obligation quote on today's refinance rates.
Homes for Sale Near 8326 Jamieson Ave
Nearby Homes for Sale
Recently Sold Homes Near 8326 Jamieson Ave
Nearby Homes to 8326 Jamieson Ave
Data from public records.
2 Beds |
2 Baths |
1,420 Sq. Ft.
2 Beds |
2 Baths |
1,688 Sq. Ft.
4 Beds |
3 Baths |
2,502 Sq. Ft.
3 Beds |
3 Baths |
1,684 Sq. Ft.
3 Beds |
3 Baths |
1,698 Sq. Ft.
5 Beds |
4 Baths |
2,770 Sq. Ft.
2 Beds |
2 Baths |
1,408 Sq. Ft.
3 Beds |
2 Baths |
1,627 Sq. Ft.
4 Beds |
3 Baths |
3,131 Sq. Ft.
3 Beds |
2 Baths |
1,627 Sq. Ft.
3 Beds |
2 Baths |
1,584 Sq. Ft.
3 Beds |
2 Baths |
2,192 Sq. Ft.
Related Resources to 8326 Jamieson Ave
New Listings in 91325
Popular Zip Codes
Popular Cities
- Anaheim Hills Homes for Sale
- Brea Homes for Sale
- Corona Homes for Sale
- Fullerton Homes for Sale
- Huntington Beach Homes for Sale
- Irvine Homes for Sale
- La Habra Homes for Sale
- Long Beach Homes for Sale
- Los Angeles Homes for Sale
- Ontario Homes for Sale
- Placentia Homes for Sale
- Riverside Homes for Sale
- San Bernardino Homes for Sale
- Whittier Homes for Sale
- Yorba Linda Homes for Sale
- More Cities
Other Northridge Resources
- Northridge Homes for Sale
- Northridge Townhomes for Sale
- Northridge Condos for Sale
- Northridge 2 Bedroom Homes for Sale
- Northridge 3 Bedroom Homes for Sale
- Northridge 4 Bedroom Homes for Sale
- Northridge 5 Bedroom Homes for Sale
- Northridge Single Story Homes for Sale
- Northridge Homes for Sale with Pools
- Northridge Homes for Sale with 3 Car Garages
- Northridge New Homes for Sale
- Northridge Homes for Sale with Large Lots
- Northridge Cheapest Homes for Sale
- Northridge Luxury Homes for Sale
- Northridge Newest Listings for Sale
- Northridge Homes Pending Sale
- Northridge Recently Sold Homes
