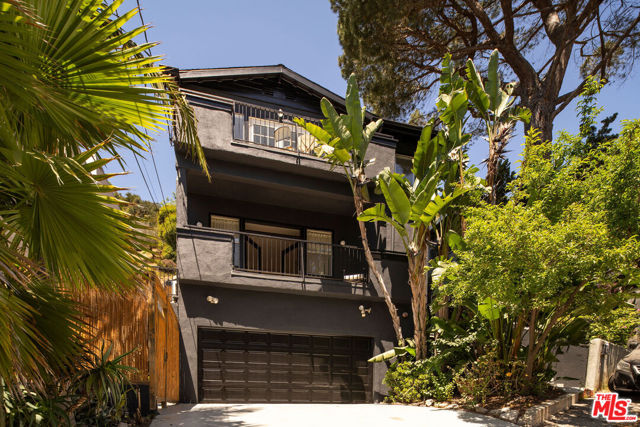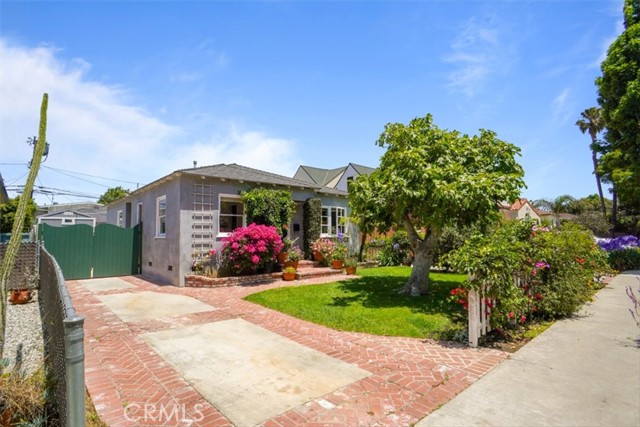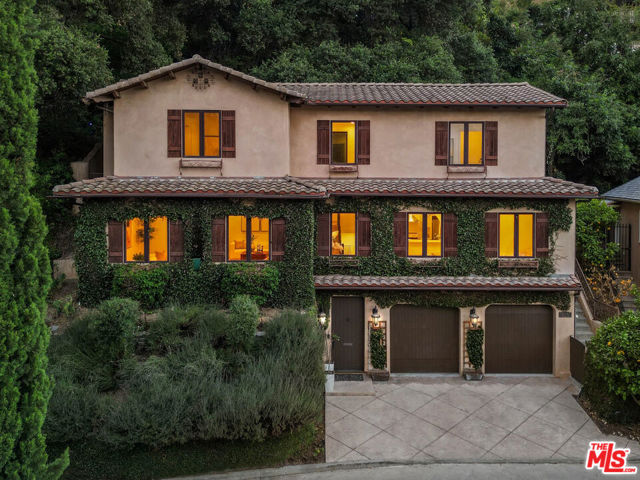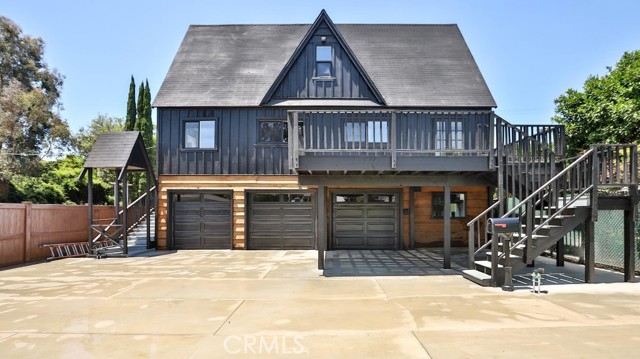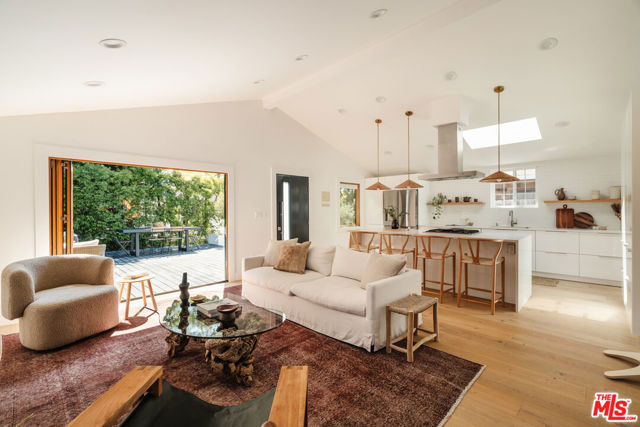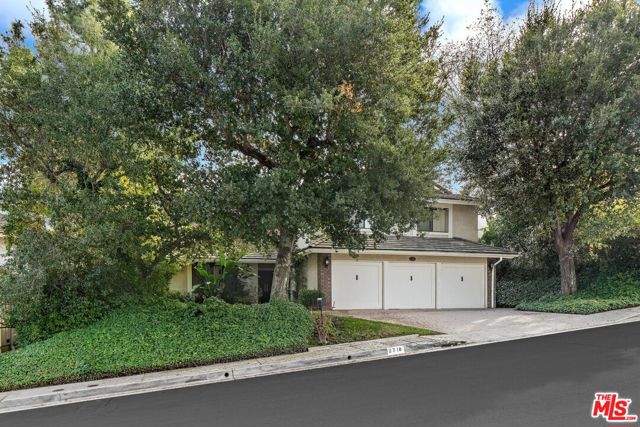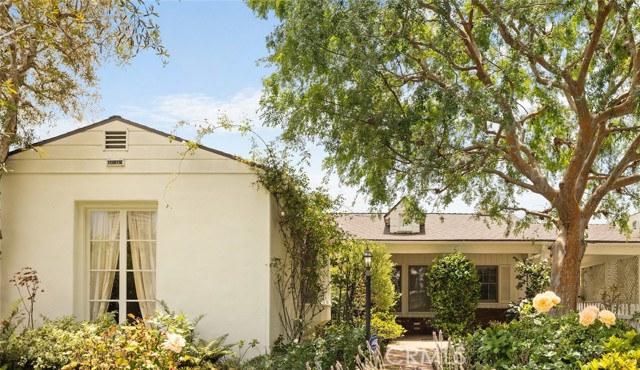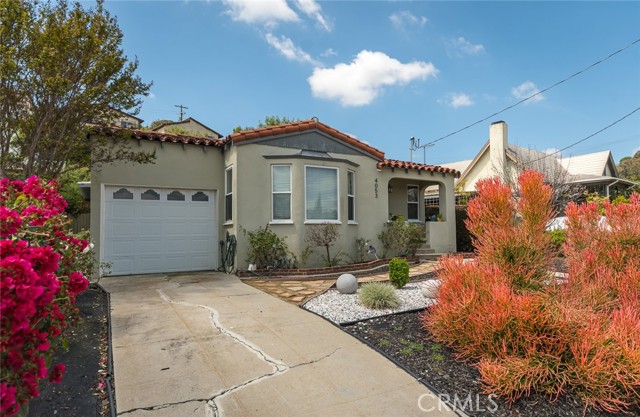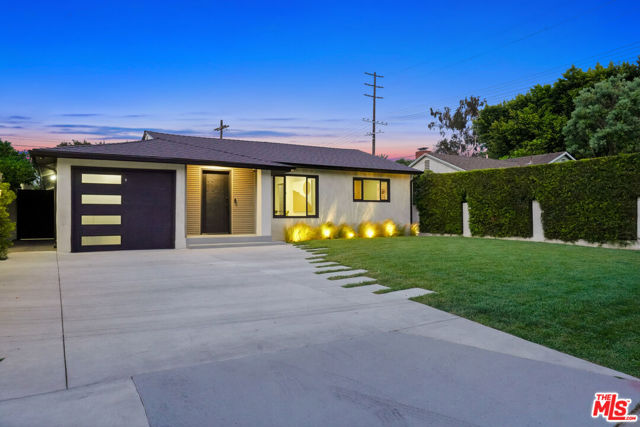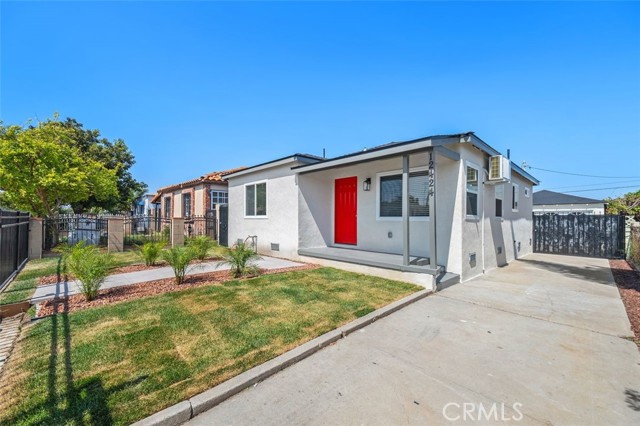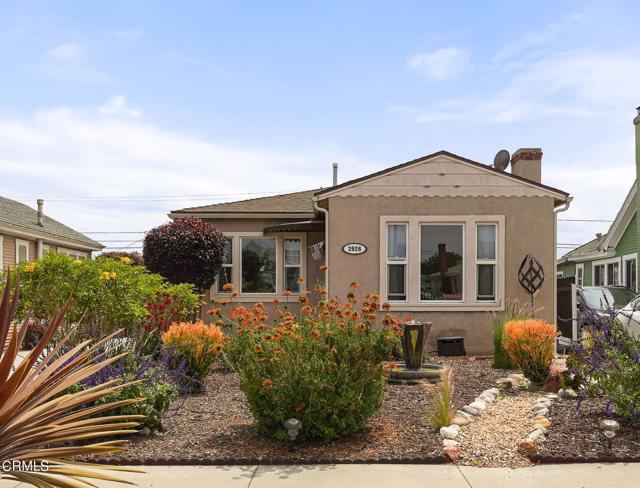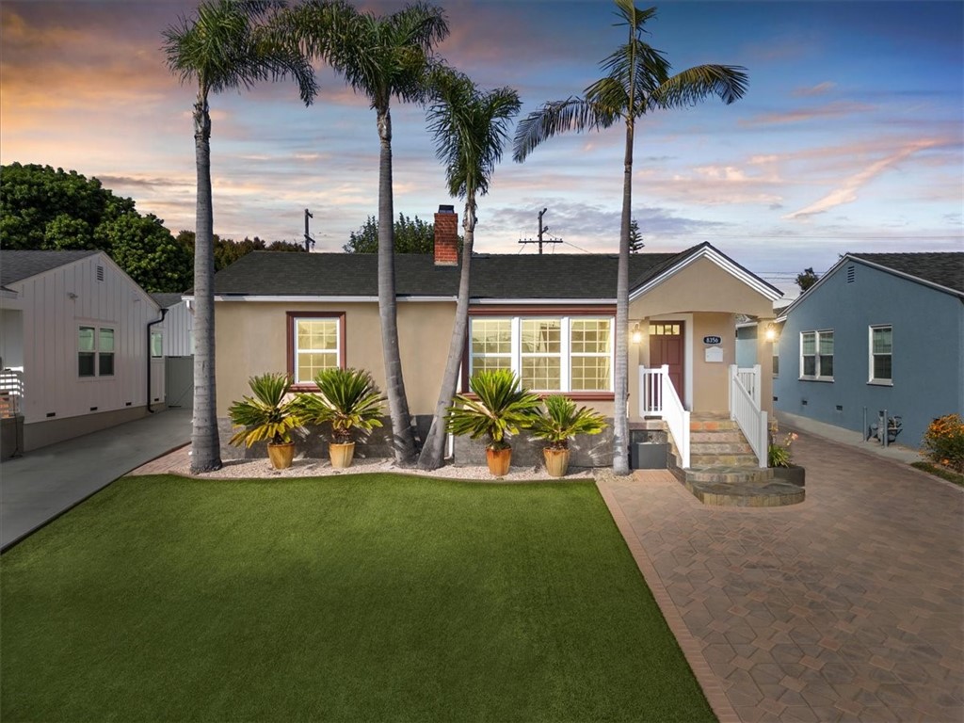
Open Sat 2pm-5pm
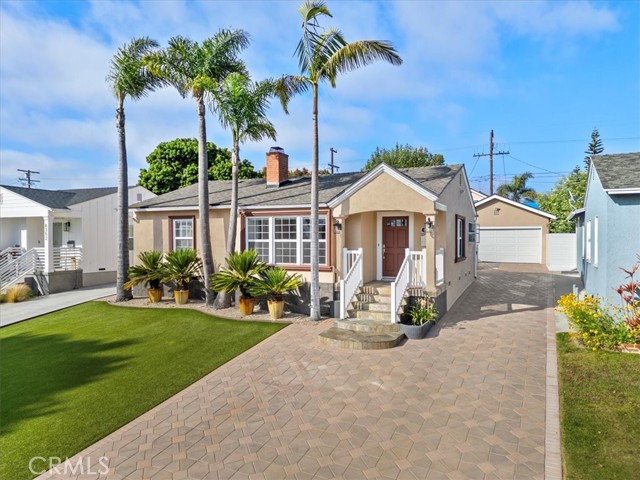
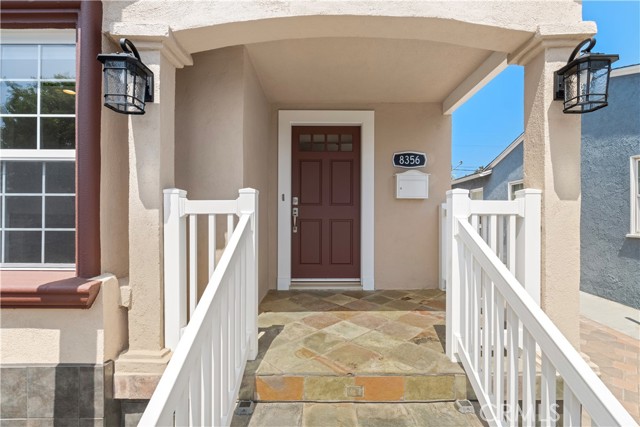
View Photos
8356 Chase Ave Los Angeles, CA 90045
$1,829,000
- 4 Beds
- 2 Baths
- 1,917 Sq.Ft.
For Sale
Property Overview: 8356 Chase Ave Los Angeles, CA has 4 bedrooms, 2 bathrooms, 1,917 living square feet and 6,405 square feet lot size. Call an Ardent Real Estate Group agent to verify current availability of this home or with any questions you may have.
Listed by John (Fitz) Dietz | BRE #02015144 | Vista Sotheby’s International Realty
Last checked: 7 minutes ago |
Last updated: June 26th, 2024 |
Source CRMLS |
DOM: 7
Get a $5,487 Cash Reward
New
Buy this home with Ardent Real Estate Group and get $5,487 back.
Call/Text (714) 706-1823
Home details
- Lot Sq. Ft
- 6,405
- HOA Dues
- $3/mo
- Year built
- 1945
- Garage
- 2 Car
- Property Type:
- Single Family Home
- Status
- Active
- MLS#
- SB24127120
- City
- Los Angeles
- County
- Los Angeles
- Time on Site
- 6 days
Show More
Multi-Family Unit Breakdown
Unit Mix Summary
- Total # of Units: 2
- Total # of Buildings: 2
- # of Leased Units: 0
- # of Electric Meters: 1
- # of Gas Meters: 1
- # of Water Meters: 1
Unit Breakdown 1
- # of Units: 1
- # of Beds: 3
- # of Baths: 1
- Garage Spaces: 2
- Garaged Attached? No
- Furnishing: Unfurnished
- Total Rent: $0
- Pro Forma/Market Rent: $5,500
Unit Breakdown 2
- # of Units: 1
- # of Beds: 1
- # of Baths: 1
- Garage Spaces: 0
- Garaged Attached? No
- Furnishing: Unfurnished
- Total Rent: $0
- Pro Forma/Market Rent: $2,900
Multi-Family Income/Expense Information
Property Income and Analysis
- Gross Rent Multiplier: --
- Gross Scheduled Income: $100,800
- Net Operating Income: $77,231
- Gross Operating Income: $100,800
Annual Expense Breakdown
- Total Operating Expense: $23,569
- Electric: $0
- Gas/Fuel: $0
- New Taxes: $20,119
- Trash: $250
- Gardener: $0
- Insurance: $2,000
- Water/Sewer: $1,200
Open Houses for 8356 Chase Ave
Saturday, Jun 29th:
2:00pm-5:00pm
Schedule Tour
Loading...
Virtual Tour
Use the following link to view this property's virtual tour:
Property Details for 8356 Chase Ave
Local Los Angeles Agent
Loading...
Sale History for 8356 Chase Ave
View property's historical transactions
-
June, 2024
-
Jun 20, 2024
Date
Active
CRMLS: SB24127120
$1,829,000
Price
Tax History for 8356 Chase Ave
Recent tax history for this property
| Year | Land Value | Improved Value | Assessed Value |
|---|---|---|---|
| The tax history for this property will expand as we gather information for this property. | |||
Home Value Compared to the Market
This property vs the competition
About 8356 Chase Ave
Detailed summary of property
Public Facts for 8356 Chase Ave
Public county record property details
- Beds
- --
- Baths
- --
- Year built
- --
- Sq. Ft.
- --
- Lot Size
- --
- Stories
- --
- Type
- --
- Pool
- --
- Spa
- --
- County
- --
- Lot#
- --
- APN
- --
The source for these homes facts are from public records.
90045 Real Estate Sale History (Last 30 days)
Last 30 days of sale history and trends
Median List Price
$1,699,000
Median List Price/Sq.Ft.
$845
Median Sold Price
$1,565,000
Median Sold Price/Sq.Ft.
$896
Total Inventory
108
Median Sale to List Price %
94.91%
Avg Days on Market
26
Loan Type
Conventional (24.24%), FHA (0%), VA (0%), Cash (24.24%), Other (12.12%)
Tour This Home
Buy with Ardent Real Estate Group and save $5,487.
Contact Jon
Los Angeles Agent
Call, Text or Message
Los Angeles Agent
Call, Text or Message
Get a $5,487 Cash Reward
New
Buy this home with Ardent Real Estate Group and get $5,487 back.
Call/Text (714) 706-1823
Homes for Sale Near 8356 Chase Ave
Nearby Homes for Sale
Recently Sold Homes Near 8356 Chase Ave
Related Resources to 8356 Chase Ave
New Listings in 90045
Popular Zip Codes
Popular Cities
- Anaheim Hills Homes for Sale
- Brea Homes for Sale
- Corona Homes for Sale
- Fullerton Homes for Sale
- Huntington Beach Homes for Sale
- Irvine Homes for Sale
- La Habra Homes for Sale
- Long Beach Homes for Sale
- Ontario Homes for Sale
- Placentia Homes for Sale
- Riverside Homes for Sale
- San Bernardino Homes for Sale
- Whittier Homes for Sale
- Yorba Linda Homes for Sale
- More Cities
Other Los Angeles Resources
- Los Angeles Homes for Sale
- Los Angeles Townhomes for Sale
- Los Angeles Condos for Sale
- Los Angeles 1 Bedroom Homes for Sale
- Los Angeles 2 Bedroom Homes for Sale
- Los Angeles 3 Bedroom Homes for Sale
- Los Angeles 4 Bedroom Homes for Sale
- Los Angeles 5 Bedroom Homes for Sale
- Los Angeles Single Story Homes for Sale
- Los Angeles Homes for Sale with Pools
- Los Angeles Homes for Sale with 3 Car Garages
- Los Angeles New Homes for Sale
- Los Angeles Homes for Sale with Large Lots
- Los Angeles Cheapest Homes for Sale
- Los Angeles Luxury Homes for Sale
- Los Angeles Newest Listings for Sale
- Los Angeles Homes Pending Sale
- Los Angeles Recently Sold Homes
Based on information from California Regional Multiple Listing Service, Inc. as of 2019. This information is for your personal, non-commercial use and may not be used for any purpose other than to identify prospective properties you may be interested in purchasing. Display of MLS data is usually deemed reliable but is NOT guaranteed accurate by the MLS. Buyers are responsible for verifying the accuracy of all information and should investigate the data themselves or retain appropriate professionals. Information from sources other than the Listing Agent may have been included in the MLS data. Unless otherwise specified in writing, Broker/Agent has not and will not verify any information obtained from other sources. The Broker/Agent providing the information contained herein may or may not have been the Listing and/or Selling Agent.
