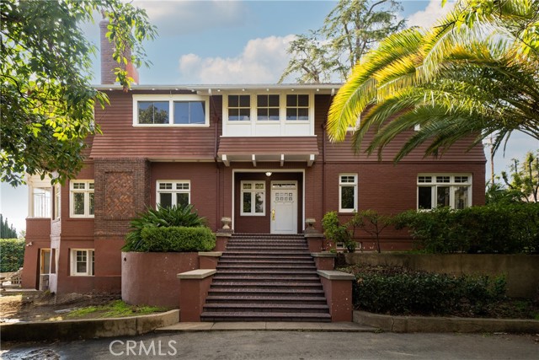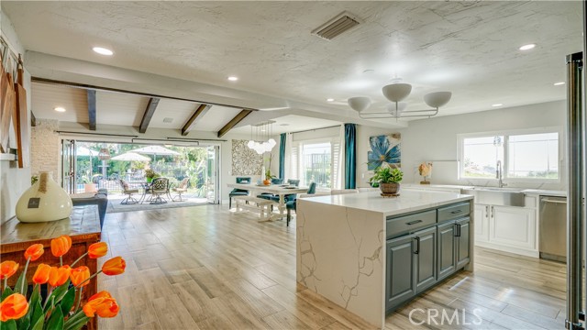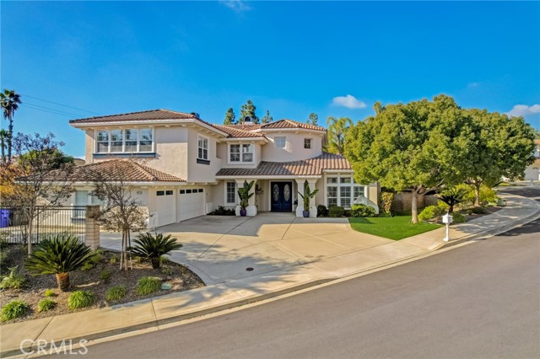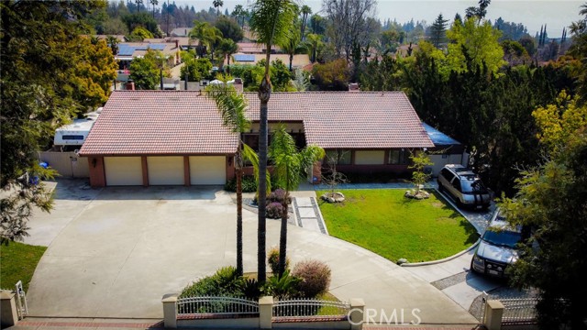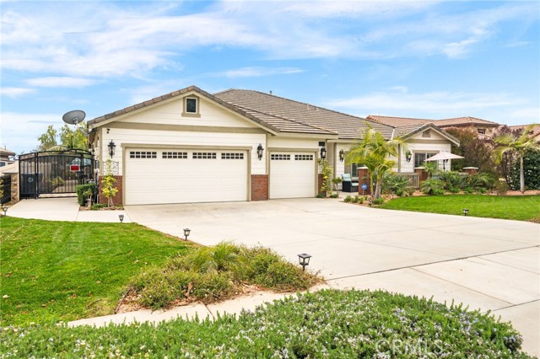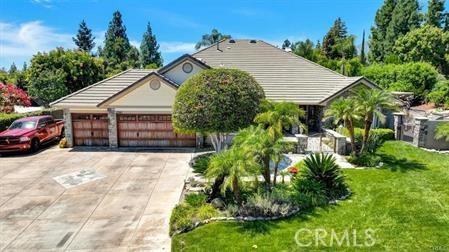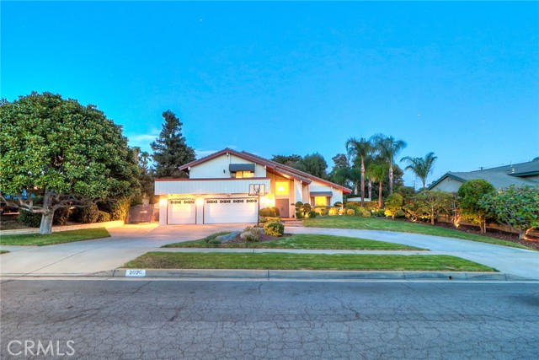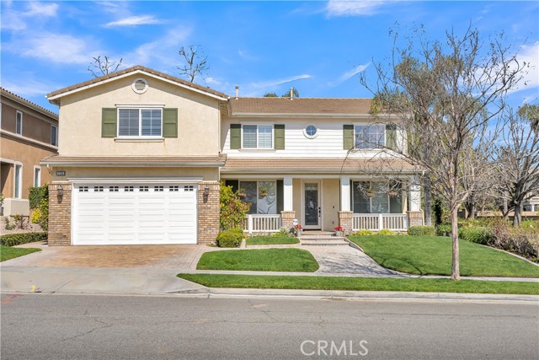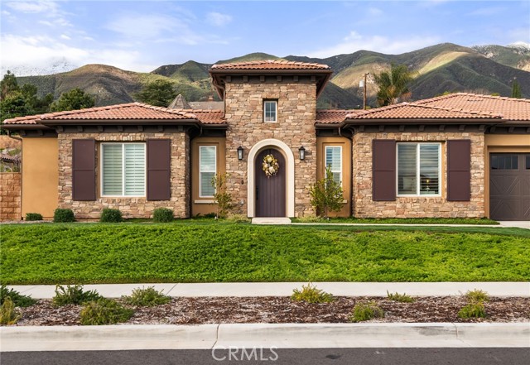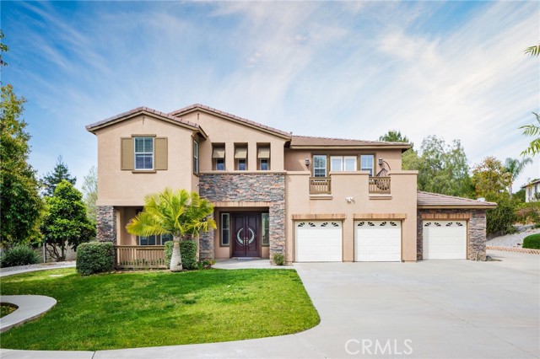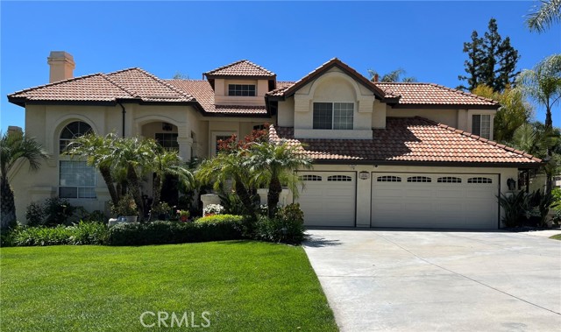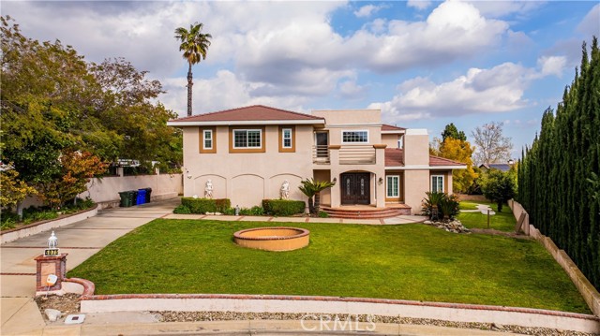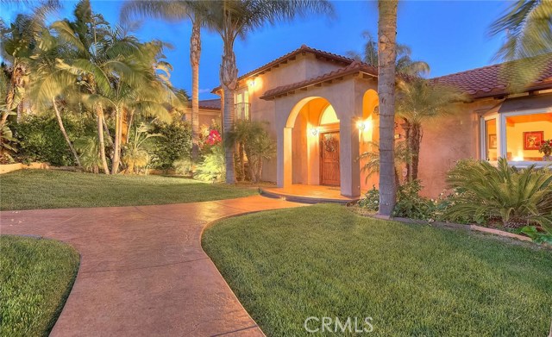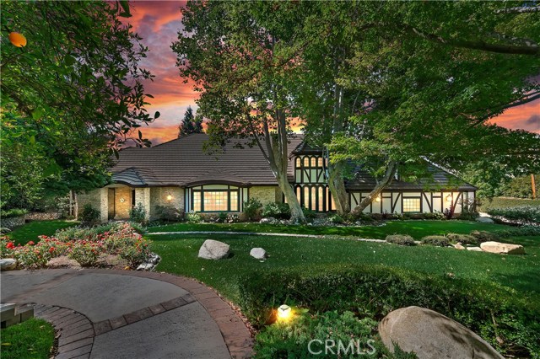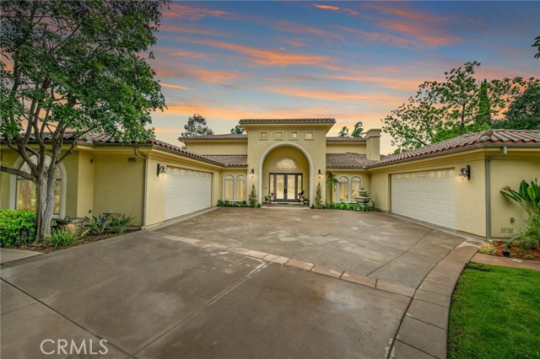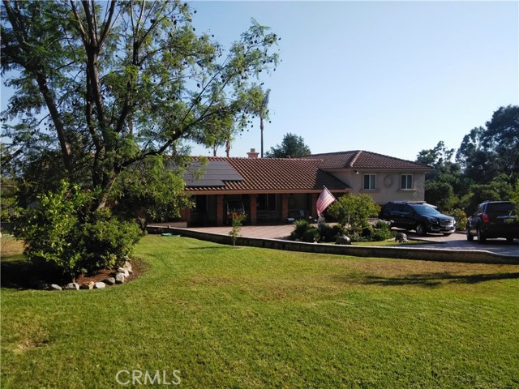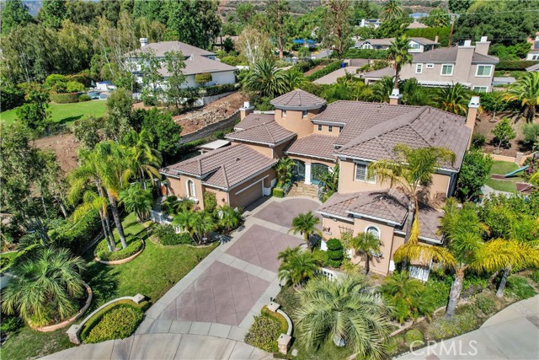
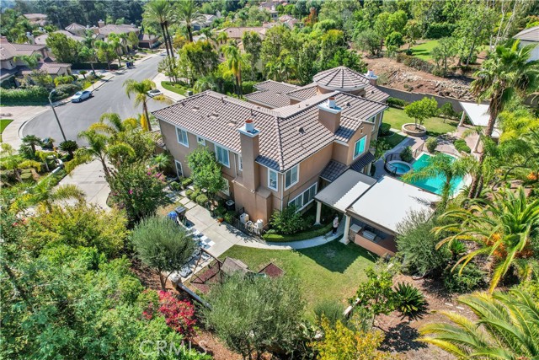
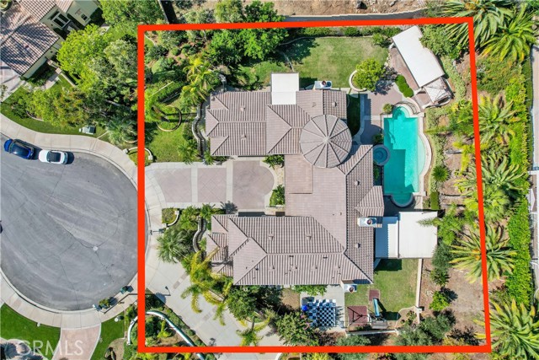
View Photos
845 Ponte Vecchio Court Upland, CA 91784
$1,710,000
Sold Price as of 06/30/2023
- 5 Beds
- 4.5 Baths
- 4,375 Sq.Ft.
Sold
Property Overview: 845 Ponte Vecchio Court Upland, CA has 5 bedrooms, 4.5 bathrooms, 4,375 living square feet and 23,100 square feet lot size. Call an Ardent Real Estate Group agent with any questions you may have.
Listed by Yaxin Sun | BRE #02028271 | Pinnacle Real Estate Group
Last checked: 6 minutes ago |
Last updated: June 30th, 2023 |
Source CRMLS |
DOM: 58
Home details
- Lot Sq. Ft
- 23,100
- HOA Dues
- $29/mo
- Year built
- 1999
- Garage
- 4 Car
- Property Type:
- Single Family Home
- Status
- Sold
- MLS#
- TR23063660
- City
- Upland
- County
- San Bernardino
- Time on Site
- 325 days
Show More
Property Details for 845 Ponte Vecchio Court
Local Upland Agent
Loading...
Sale History for 845 Ponte Vecchio Court
Last sold for $1,710,000 on June 30th, 2023
-
June, 2023
-
Jun 30, 2023
Date
Sold
CRMLS: TR23063660
$1,710,000
Price
-
Apr 16, 2023
Date
Active
CRMLS: TR23063660
$1,699,900
Price
-
April, 2023
-
Apr 17, 2023
Date
Canceled
CRMLS: WS22221427
$1,749,900
Price
-
Oct 18, 2022
Date
Active
CRMLS: WS22221427
$1,900
Price
-
Listing provided courtesy of CRMLS
-
April, 2021
-
Apr 14, 2021
Date
Sold
CRMLS: CV21034582
$1,500,000
Price
-
Mar 8, 2021
Date
Pending
CRMLS: CV21034582
$1,499,000
Price
-
Mar 8, 2021
Date
Active Under Contract
CRMLS: CV21034582
$1,499,000
Price
-
Mar 7, 2021
Date
Active
CRMLS: CV21034582
$1,499,000
Price
-
Feb 19, 2021
Date
Coming Soon
CRMLS: CV21034582
$1,499,000
Price
-
Listing provided courtesy of CRMLS
-
December, 2020
-
Dec 7, 2020
Date
Expired
CRMLS: CV20107755
$1,449,000
Price
-
Oct 25, 2020
Date
Active
CRMLS: CV20107755
$1,449,000
Price
-
Oct 25, 2020
Date
Withdrawn
CRMLS: CV20107755
$1,449,000
Price
-
Aug 25, 2020
Date
Active Under Contract
CRMLS: CV20107755
$1,449,000
Price
-
Jun 4, 2020
Date
Active
CRMLS: CV20107755
$1,449,000
Price
-
Listing provided courtesy of CRMLS
-
June, 2020
-
Jun 1, 2020
Date
Expired
CRMLS: CV20012434
$1,449,000
Price
-
Apr 17, 2020
Date
Price Change
CRMLS: CV20012434
$1,449,000
Price
-
Apr 5, 2020
Date
Price Change
CRMLS: CV20012434
$1,479,000
Price
-
Mar 4, 2020
Date
Price Change
CRMLS: CV20012434
$1,499,000
Price
-
Jan 21, 2020
Date
Price Change
CRMLS: CV20012434
$1,549,000
Price
-
Jan 21, 2020
Date
Active
CRMLS: CV20012434
$1,499,000
Price
-
Listing provided courtesy of CRMLS
-
January, 2020
-
Jan 1, 2020
Date
Expired
CRMLS: CV19059036
$1,499,900
Price
-
Dec 11, 2019
Date
Withdrawn
CRMLS: CV19059036
$1,499,900
Price
-
Oct 12, 2019
Date
Price Change
CRMLS: CV19059036
$1,499,900
Price
-
Sep 10, 2019
Date
Price Change
CRMLS: CV19059036
$1,548,000
Price
-
Aug 13, 2019
Date
Price Change
CRMLS: CV19059036
$1,549,000
Price
-
Jul 14, 2019
Date
Price Change
CRMLS: CV19059036
$1,599,000
Price
-
Jun 17, 2019
Date
Price Change
CRMLS: CV19059036
$1,639,000
Price
-
Jun 2, 2019
Date
Price Change
CRMLS: CV19059036
$1,669,000
Price
-
Apr 13, 2019
Date
Active
CRMLS: CV19059036
$1,699,000
Price
-
Listing provided courtesy of CRMLS
-
March, 2013
-
Mar 7, 2013
Date
Sold (Public Records)
Public Records
$837,500
Price
-
June, 2011
-
Jun 28, 2011
Date
Sold (Public Records)
Public Records
--
Price
Show More
Tax History for 845 Ponte Vecchio Court
Assessed Value (2020):
$943,010
| Year | Land Value | Improved Value | Assessed Value |
|---|---|---|---|
| 2020 | $236,455 | $706,555 | $943,010 |
Home Value Compared to the Market
This property vs the competition
About 845 Ponte Vecchio Court
Detailed summary of property
Public Facts for 845 Ponte Vecchio Court
Public county record property details
- Beds
- 5
- Baths
- 4
- Year built
- 1999
- Sq. Ft.
- 4,375
- Lot Size
- 23,100
- Stories
- 2
- Type
- Single Family Residential
- Pool
- Yes
- Spa
- Yes
- County
- San Bernardino
- Lot#
- 2
- APN
- 1003-411-42-0000
The source for these homes facts are from public records.
91784 Real Estate Sale History (Last 30 days)
Last 30 days of sale history and trends
Median List Price
$969,000
Median List Price/Sq.Ft.
$415
Median Sold Price
$899,000
Median Sold Price/Sq.Ft.
$457
Total Inventory
64
Median Sale to List Price %
101.12%
Avg Days on Market
15
Loan Type
Conventional (56.25%), FHA (0%), VA (0%), Cash (37.5%), Other (6.25%)
Thinking of Selling?
Is this your property?
Thinking of Selling?
Call, Text or Message
Thinking of Selling?
Call, Text or Message
Homes for Sale Near 845 Ponte Vecchio Court
Nearby Homes for Sale
Recently Sold Homes Near 845 Ponte Vecchio Court
Related Resources to 845 Ponte Vecchio Court
New Listings in 91784
Popular Zip Codes
Popular Cities
- Anaheim Hills Homes for Sale
- Brea Homes for Sale
- Corona Homes for Sale
- Fullerton Homes for Sale
- Huntington Beach Homes for Sale
- Irvine Homes for Sale
- La Habra Homes for Sale
- Long Beach Homes for Sale
- Los Angeles Homes for Sale
- Ontario Homes for Sale
- Placentia Homes for Sale
- Riverside Homes for Sale
- San Bernardino Homes for Sale
- Whittier Homes for Sale
- Yorba Linda Homes for Sale
- More Cities
Other Upland Resources
- Upland Homes for Sale
- Upland Townhomes for Sale
- Upland Condos for Sale
- Upland 1 Bedroom Homes for Sale
- Upland 2 Bedroom Homes for Sale
- Upland 3 Bedroom Homes for Sale
- Upland 4 Bedroom Homes for Sale
- Upland 5 Bedroom Homes for Sale
- Upland Single Story Homes for Sale
- Upland Homes for Sale with Pools
- Upland Homes for Sale with 3 Car Garages
- Upland New Homes for Sale
- Upland Homes for Sale with Large Lots
- Upland Cheapest Homes for Sale
- Upland Luxury Homes for Sale
- Upland Newest Listings for Sale
- Upland Homes Pending Sale
- Upland Recently Sold Homes
Based on information from California Regional Multiple Listing Service, Inc. as of 2019. This information is for your personal, non-commercial use and may not be used for any purpose other than to identify prospective properties you may be interested in purchasing. Display of MLS data is usually deemed reliable but is NOT guaranteed accurate by the MLS. Buyers are responsible for verifying the accuracy of all information and should investigate the data themselves or retain appropriate professionals. Information from sources other than the Listing Agent may have been included in the MLS data. Unless otherwise specified in writing, Broker/Agent has not and will not verify any information obtained from other sources. The Broker/Agent providing the information contained herein may or may not have been the Listing and/or Selling Agent.
