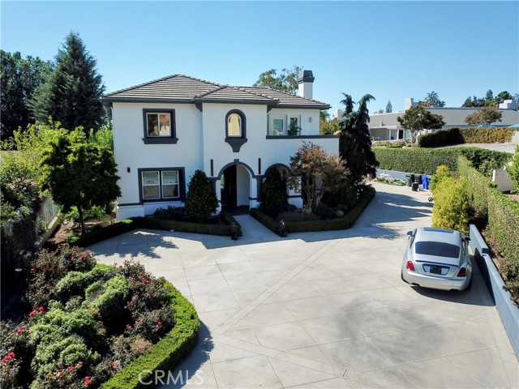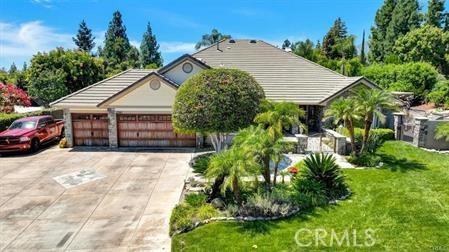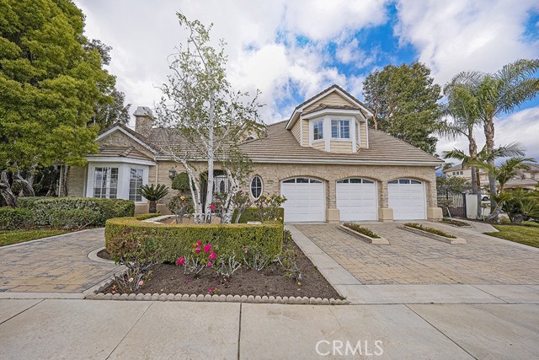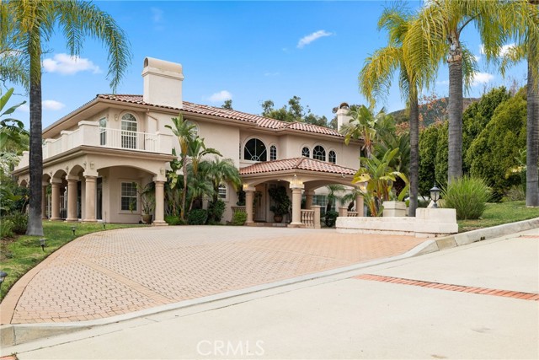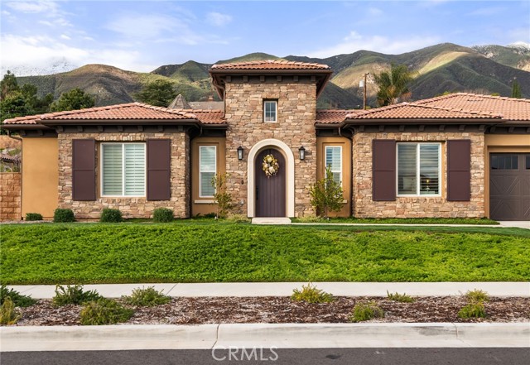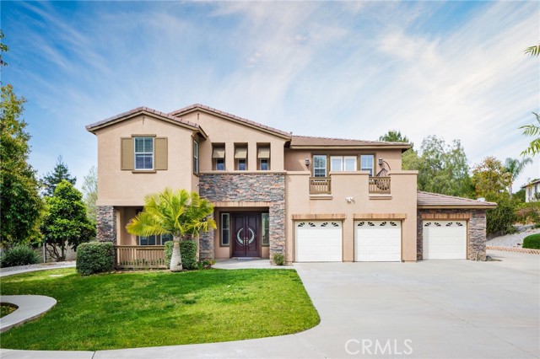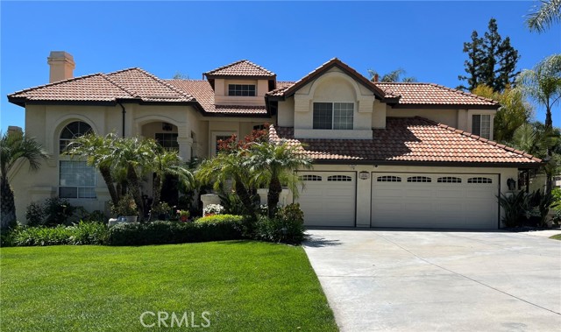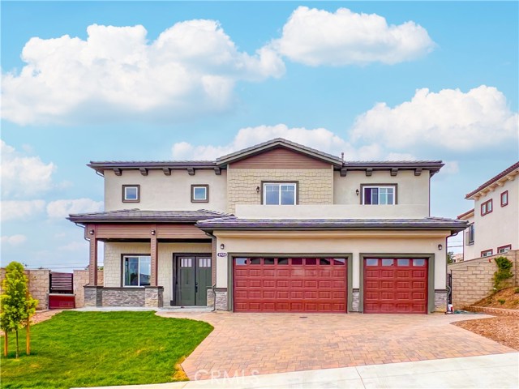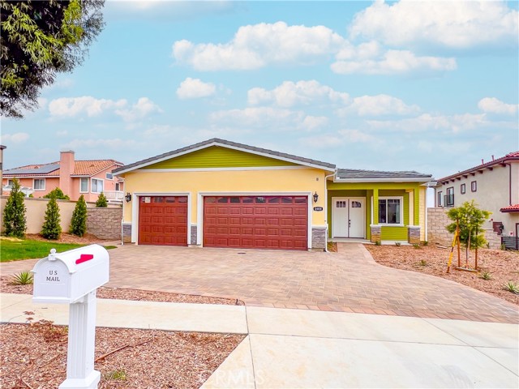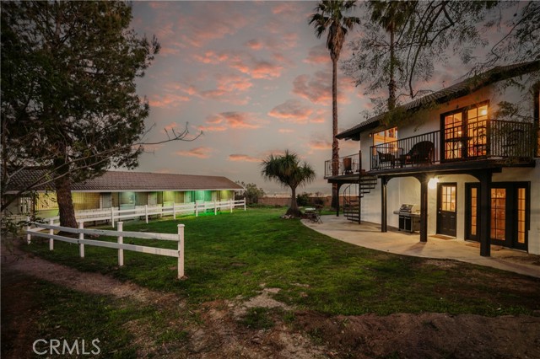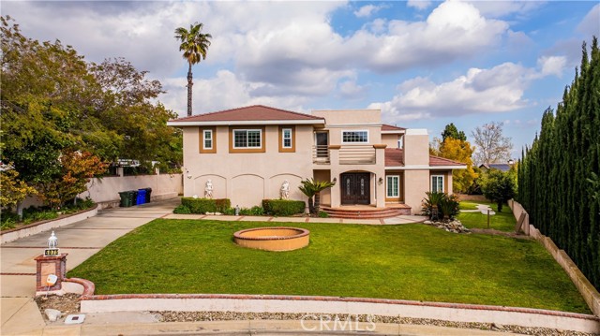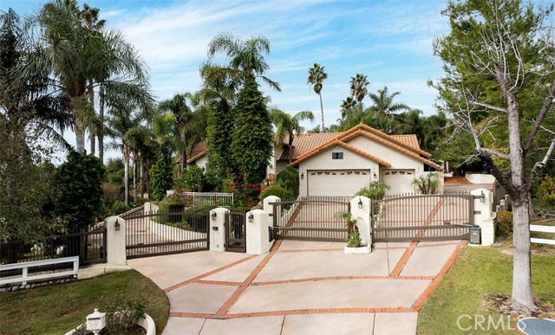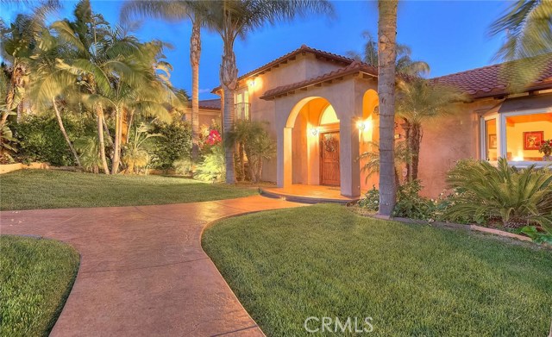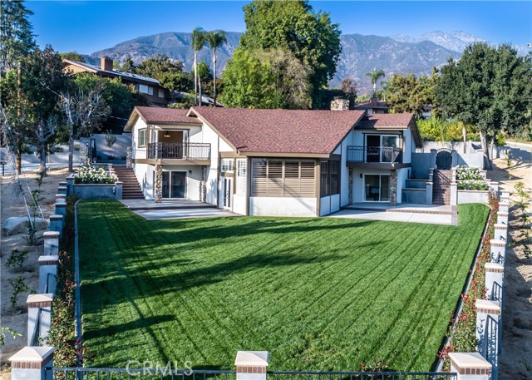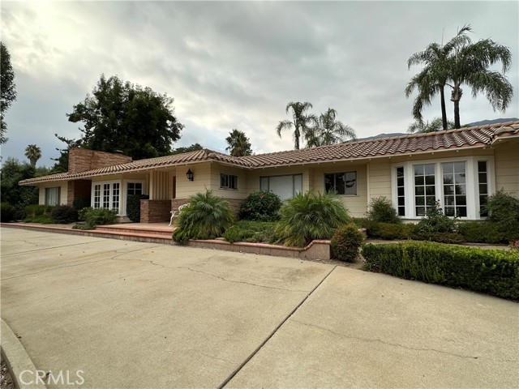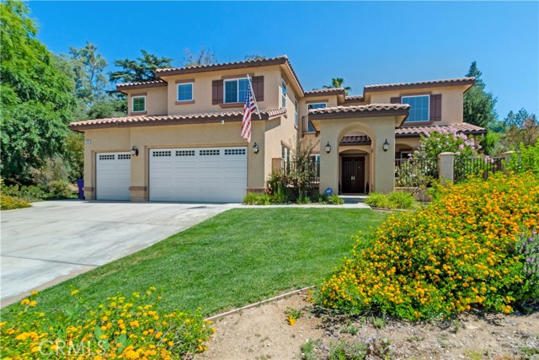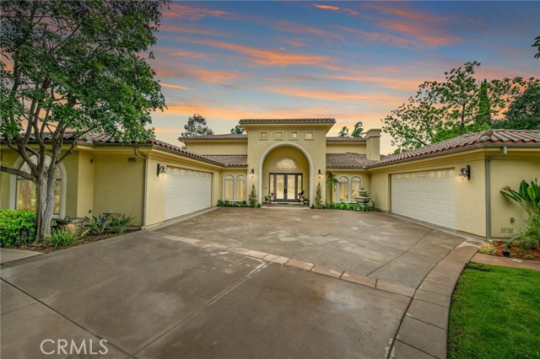
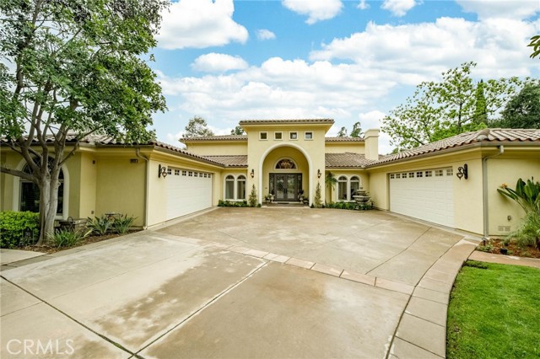
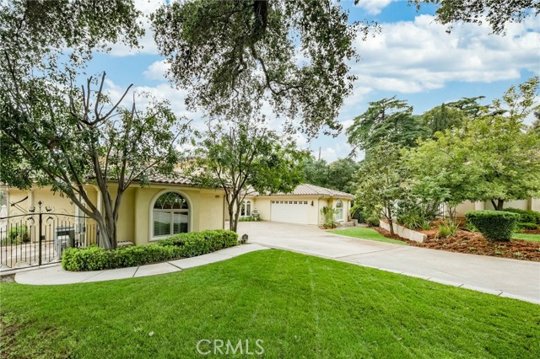
View Photos
2413 Grand Oak Circle Upland, CA 91784
$1,999,900
Sold Price as of 06/23/2023
- 4 Beds
- 2.5 Baths
- 5,526 Sq.Ft.
Sold
Property Overview: 2413 Grand Oak Circle Upland, CA has 4 bedrooms, 2.5 bathrooms, 5,526 living square feet and 23,060 square feet lot size. Call an Ardent Real Estate Group agent with any questions you may have.
Listed by Gina Moga | BRE #01099624 | REALTY ONE GROUP WEST
Last checked: 24 seconds ago |
Last updated: June 23rd, 2023 |
Source CRMLS |
DOM: 10
Home details
- Lot Sq. Ft
- 23,060
- HOA Dues
- $0/mo
- Year built
- 2006
- Garage
- 4 Car
- Property Type:
- Single Family Home
- Status
- Sold
- MLS#
- CV23080723
- City
- Upland
- County
- San Bernardino
- Time on Site
- 336 days
Show More
Virtual Tour
Use the following link to view this property's virtual tour:
Property Details for 2413 Grand Oak Circle
Local Upland Agent
Loading...
Sale History for 2413 Grand Oak Circle
Last sold for $1,999,900 on June 23rd, 2023
-
June, 2023
-
Jun 23, 2023
Date
Sold
CRMLS: CV23080723
$1,999,900
Price
-
May 12, 2023
Date
Active
CRMLS: CV23080723
$2,100,000
Price
-
March, 2023
-
Mar 18, 2023
Date
Canceled
CRMLS: CV22195024
$2,100,000
Price
-
Sep 5, 2022
Date
Active
CRMLS: CV22195024
$2,100,000
Price
-
Listing provided courtesy of CRMLS
-
August, 2006
-
Aug 8, 2006
Date
Sold (Public Records)
Public Records
$1,400,000
Price
Show More
Tax History for 2413 Grand Oak Circle
Assessed Value (2020):
$1,715,097
| Year | Land Value | Improved Value | Assessed Value |
|---|---|---|---|
| 2020 | $490,027 | $1,225,070 | $1,715,097 |
Home Value Compared to the Market
This property vs the competition
About 2413 Grand Oak Circle
Detailed summary of property
Public Facts for 2413 Grand Oak Circle
Public county record property details
- Beds
- 3
- Baths
- 4
- Year built
- 2006
- Sq. Ft.
- 5,526
- Lot Size
- 23,060
- Stories
- 2
- Type
- Single Family Residential
- Pool
- No
- Spa
- No
- County
- San Bernardino
- Lot#
- --
- APN
- 1003-401-27-0000
The source for these homes facts are from public records.
91784 Real Estate Sale History (Last 30 days)
Last 30 days of sale history and trends
Median List Price
$969,000
Median List Price/Sq.Ft.
$428
Median Sold Price
$875,000
Median Sold Price/Sq.Ft.
$439
Total Inventory
56
Median Sale to List Price %
103.06%
Avg Days on Market
22
Loan Type
Conventional (64%), FHA (0%), VA (0%), Cash (28%), Other (8%)
Thinking of Selling?
Is this your property?
Thinking of Selling?
Call, Text or Message
Thinking of Selling?
Call, Text or Message
Homes for Sale Near 2413 Grand Oak Circle
Nearby Homes for Sale
Recently Sold Homes Near 2413 Grand Oak Circle
Related Resources to 2413 Grand Oak Circle
New Listings in 91784
Popular Zip Codes
Popular Cities
- Anaheim Hills Homes for Sale
- Brea Homes for Sale
- Corona Homes for Sale
- Fullerton Homes for Sale
- Huntington Beach Homes for Sale
- Irvine Homes for Sale
- La Habra Homes for Sale
- Long Beach Homes for Sale
- Los Angeles Homes for Sale
- Ontario Homes for Sale
- Placentia Homes for Sale
- Riverside Homes for Sale
- San Bernardino Homes for Sale
- Whittier Homes for Sale
- Yorba Linda Homes for Sale
- More Cities
Other Upland Resources
- Upland Homes for Sale
- Upland Townhomes for Sale
- Upland Condos for Sale
- Upland 1 Bedroom Homes for Sale
- Upland 2 Bedroom Homes for Sale
- Upland 3 Bedroom Homes for Sale
- Upland 4 Bedroom Homes for Sale
- Upland 5 Bedroom Homes for Sale
- Upland Single Story Homes for Sale
- Upland Homes for Sale with Pools
- Upland Homes for Sale with 3 Car Garages
- Upland New Homes for Sale
- Upland Homes for Sale with Large Lots
- Upland Cheapest Homes for Sale
- Upland Luxury Homes for Sale
- Upland Newest Listings for Sale
- Upland Homes Pending Sale
- Upland Recently Sold Homes
Based on information from California Regional Multiple Listing Service, Inc. as of 2019. This information is for your personal, non-commercial use and may not be used for any purpose other than to identify prospective properties you may be interested in purchasing. Display of MLS data is usually deemed reliable but is NOT guaranteed accurate by the MLS. Buyers are responsible for verifying the accuracy of all information and should investigate the data themselves or retain appropriate professionals. Information from sources other than the Listing Agent may have been included in the MLS data. Unless otherwise specified in writing, Broker/Agent has not and will not verify any information obtained from other sources. The Broker/Agent providing the information contained herein may or may not have been the Listing and/or Selling Agent.
