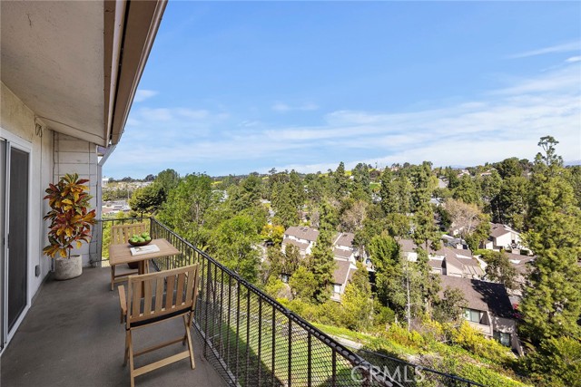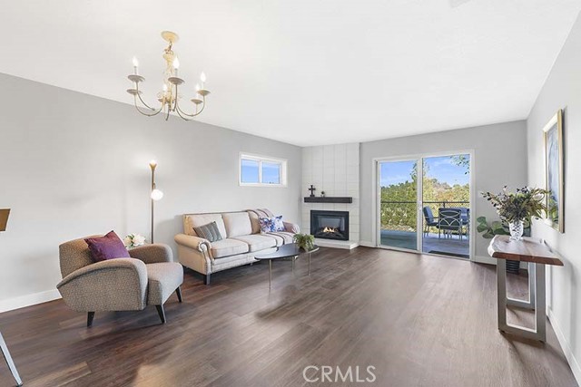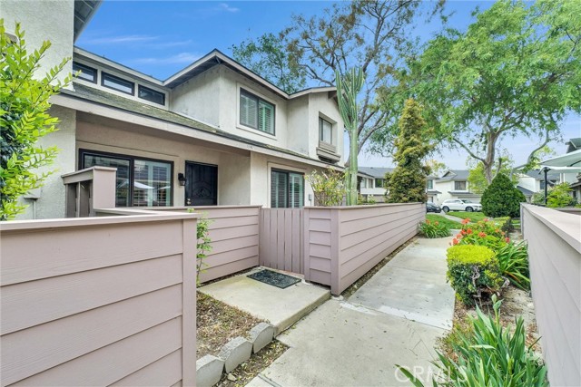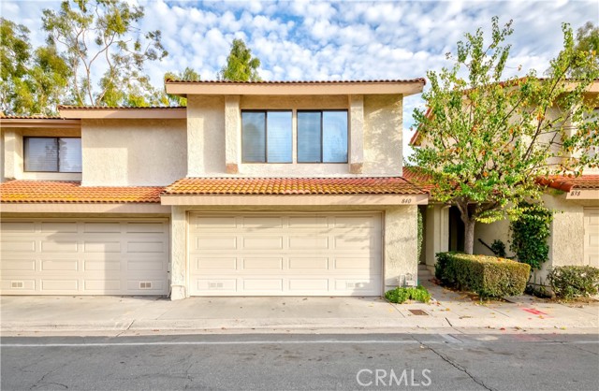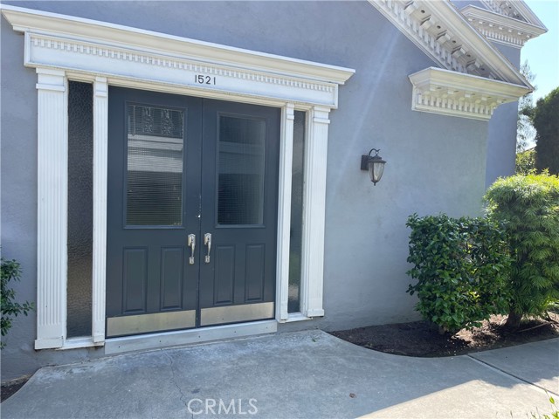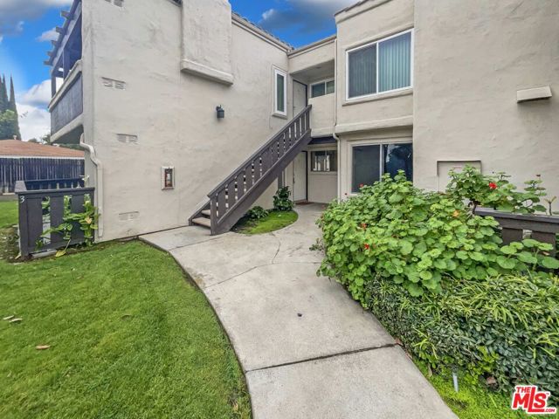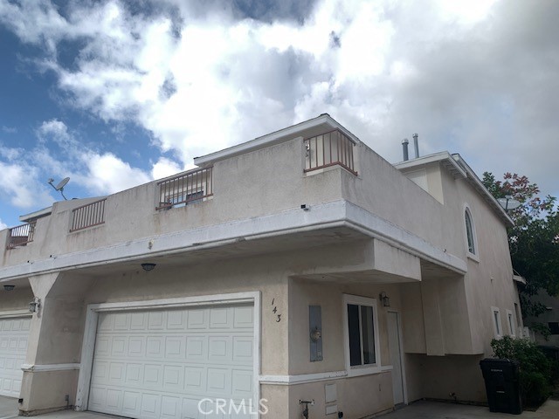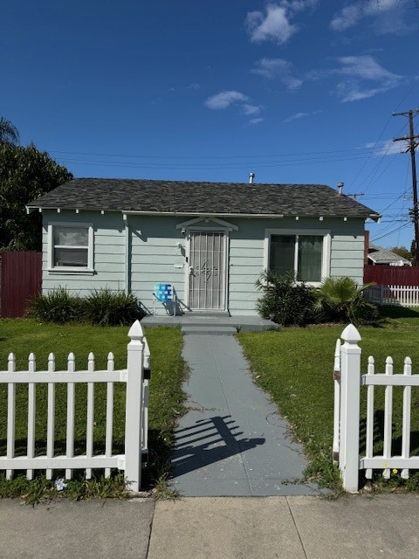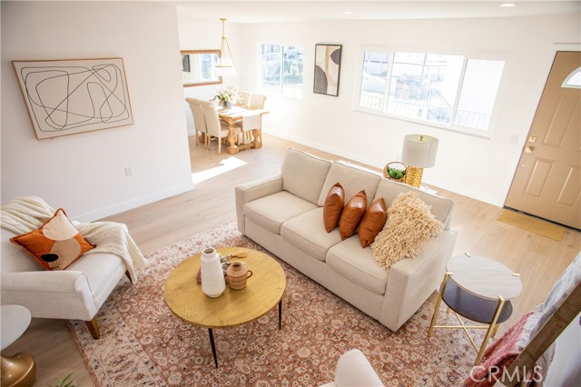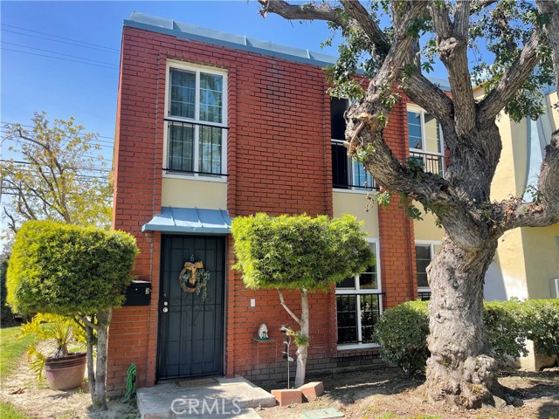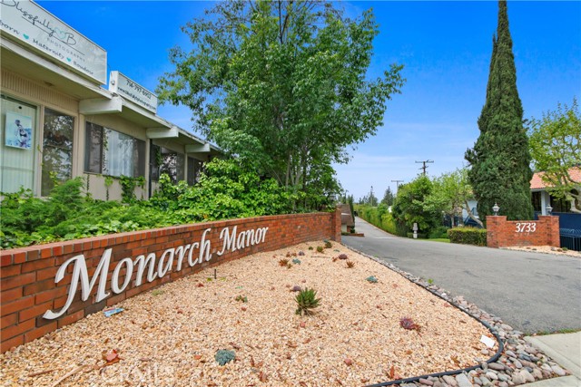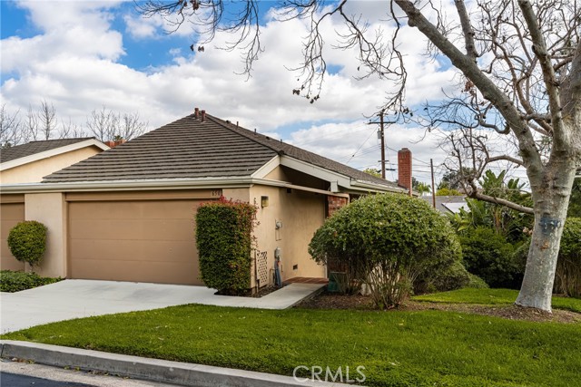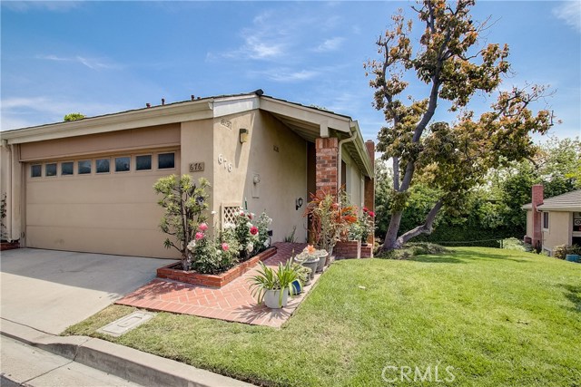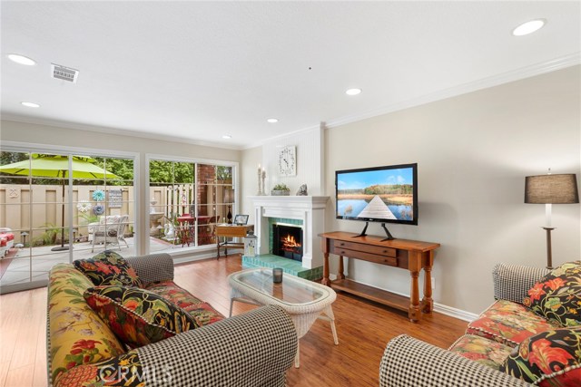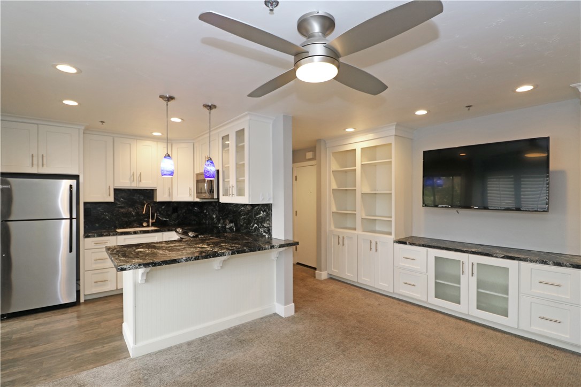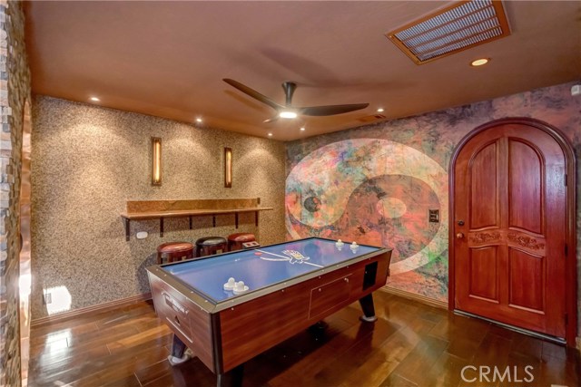
View Photos
846 W Glenwood Circle Fullerton, CA 92832
$620,000
Sold Price as of 01/30/2020
- 3 Beds
- 2 Baths
- 1,560 Sq.Ft.
Sold
Property Overview: 846 W Glenwood Circle Fullerton, CA has 3 bedrooms, 2 bathrooms, 1,560 living square feet and 2,757 square feet lot size. Call an Ardent Real Estate Group agent with any questions you may have.
Listed by Shannon Sung | BRE #01290795 | Coldwell Banker Best Realty
Last checked: 8 minutes ago |
Last updated: September 29th, 2021 |
Source CRMLS |
DOM: 220
Home details
- Lot Sq. Ft
- 2,757
- HOA Dues
- $376/mo
- Year built
- 1973
- Garage
- 2 Car
- Property Type:
- Condominium
- Status
- Sold
- MLS#
- PW19095434
- City
- Fullerton
- County
- Orange
- Time on Site
- 1384 days
Show More
Property Details for 846 W Glenwood Circle
Local Fullerton Agent
Loading...
Sale History for 846 W Glenwood Circle
Last sold for $620,000 on January 30th, 2020
-
January, 2020
-
Jan 30, 2020
Date
Leased
CRMLS: PW19219307
$3,000
Price
-
Jan 28, 2020
Date
Pending
CRMLS: PW19219307
$3,000
Price
-
Jan 20, 2020
Date
Price Change
CRMLS: PW19219307
$3,000
Price
-
Jan 20, 2020
Date
Hold
CRMLS: PW19219307
$2,900
Price
-
Jan 17, 2020
Date
Withdrawn
CRMLS: PW19219307
$2,900
Price
-
Dec 16, 2019
Date
Hold
CRMLS: PW19219307
$2,900
Price
-
Dec 4, 2019
Date
Price Change
CRMLS: PW19219307
$2,900
Price
-
Dec 4, 2019
Date
Active
CRMLS: PW19219307
$3,200
Price
-
Oct 9, 2019
Date
Withdrawn
CRMLS: PW19219307
$3,200
Price
-
Oct 1, 2019
Date
Active
CRMLS: PW19219307
$3,200
Price
-
Sep 27, 2019
Date
Pending
CRMLS: PW19219307
$3,200
Price
-
Sep 13, 2019
Date
Active
CRMLS: PW19219307
$3,200
Price
-
Listing provided courtesy of CRMLS
-
January, 2020
-
Jan 30, 2020
Date
Sold
CRMLS: PW19095434
$620,000
Price
-
Jan 17, 2020
Date
Pending
CRMLS: PW19095434
$649,000
Price
-
Dec 17, 2019
Date
Active Under Contract
CRMLS: PW19095434
$649,000
Price
-
Dec 4, 2019
Date
Price Change
CRMLS: PW19095434
$649,000
Price
-
Oct 24, 2019
Date
Active
CRMLS: PW19095434
$695,000
Price
-
Oct 9, 2019
Date
Withdrawn
CRMLS: PW19095434
$695,000
Price
-
Aug 17, 2019
Date
Price Change
CRMLS: PW19095434
$695,000
Price
-
Apr 26, 2019
Date
Active
CRMLS: PW19095434
$725,000
Price
-
January, 2020
-
Jan 30, 2020
Date
Sold (Public Records)
Public Records
$620,000
Price
-
June, 2014
-
Jun 5, 2014
Date
Sold (Public Records)
Public Records
$520,000
Price
Show More
Tax History for 846 W Glenwood Circle
Assessed Value (2020):
$582,862
| Year | Land Value | Improved Value | Assessed Value |
|---|---|---|---|
| 2020 | $467,404 | $115,458 | $582,862 |
Home Value Compared to the Market
This property vs the competition
About 846 W Glenwood Circle
Detailed summary of property
Public Facts for 846 W Glenwood Circle
Public county record property details
- Beds
- 3
- Baths
- 2
- Year built
- 1972
- Sq. Ft.
- 1,467
- Lot Size
- 2,757
- Stories
- 1
- Type
- Single Family Residential
- Pool
- No
- Spa
- No
- County
- Orange
- Lot#
- 31
- APN
- 281-121-31
The source for these homes facts are from public records.
92832 Real Estate Sale History (Last 30 days)
Last 30 days of sale history and trends
Median List Price
$850,000
Median List Price/Sq.Ft.
$620
Median Sold Price
$835,000
Median Sold Price/Sq.Ft.
$640
Total Inventory
17
Median Sale to List Price %
101.21%
Avg Days on Market
17
Loan Type
Conventional (54.55%), FHA (0%), VA (0%), Cash (18.18%), Other (27.27%)
Thinking of Selling?
Is this your property?
Thinking of Selling?
Call, Text or Message
Thinking of Selling?
Call, Text or Message
Homes for Sale Near 846 W Glenwood Circle
Nearby Homes for Sale
Recently Sold Homes Near 846 W Glenwood Circle
Related Resources to 846 W Glenwood Circle
New Listings in 92832
Popular Zip Codes
Popular Cities
- Anaheim Hills Homes for Sale
- Brea Homes for Sale
- Corona Homes for Sale
- Huntington Beach Homes for Sale
- Irvine Homes for Sale
- La Habra Homes for Sale
- Long Beach Homes for Sale
- Los Angeles Homes for Sale
- Ontario Homes for Sale
- Placentia Homes for Sale
- Riverside Homes for Sale
- San Bernardino Homes for Sale
- Whittier Homes for Sale
- Yorba Linda Homes for Sale
- More Cities
Other Fullerton Resources
- Fullerton Homes for Sale
- Fullerton Townhomes for Sale
- Fullerton Condos for Sale
- Fullerton 1 Bedroom Homes for Sale
- Fullerton 2 Bedroom Homes for Sale
- Fullerton 3 Bedroom Homes for Sale
- Fullerton 4 Bedroom Homes for Sale
- Fullerton 5 Bedroom Homes for Sale
- Fullerton Single Story Homes for Sale
- Fullerton Homes for Sale with Pools
- Fullerton Homes for Sale with 3 Car Garages
- Fullerton New Homes for Sale
- Fullerton Homes for Sale with Large Lots
- Fullerton Cheapest Homes for Sale
- Fullerton Luxury Homes for Sale
- Fullerton Newest Listings for Sale
- Fullerton Homes Pending Sale
- Fullerton Recently Sold Homes
Based on information from California Regional Multiple Listing Service, Inc. as of 2019. This information is for your personal, non-commercial use and may not be used for any purpose other than to identify prospective properties you may be interested in purchasing. Display of MLS data is usually deemed reliable but is NOT guaranteed accurate by the MLS. Buyers are responsible for verifying the accuracy of all information and should investigate the data themselves or retain appropriate professionals. Information from sources other than the Listing Agent may have been included in the MLS data. Unless otherwise specified in writing, Broker/Agent has not and will not verify any information obtained from other sources. The Broker/Agent providing the information contained herein may or may not have been the Listing and/or Selling Agent.
