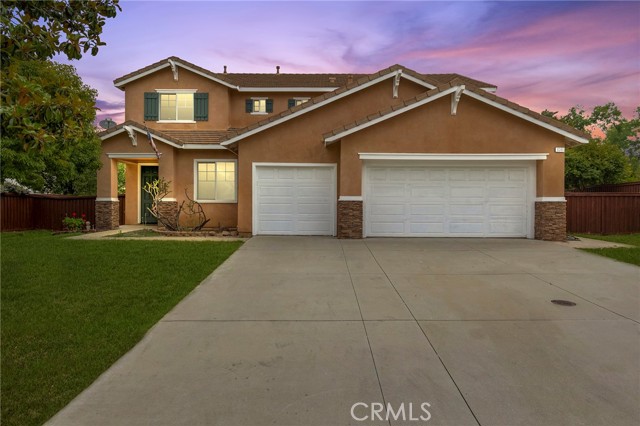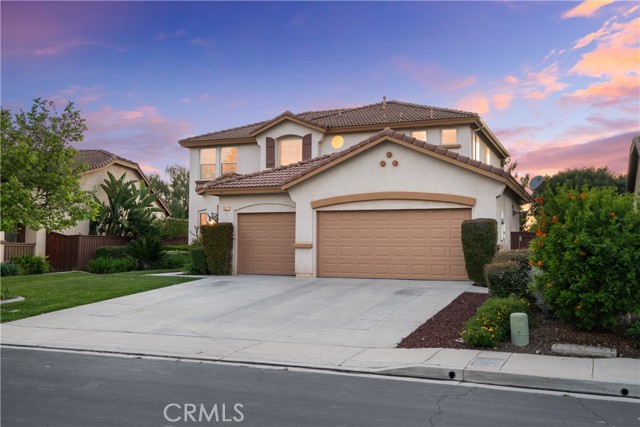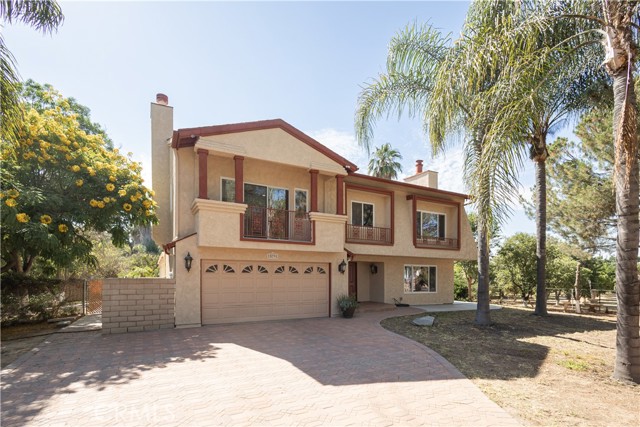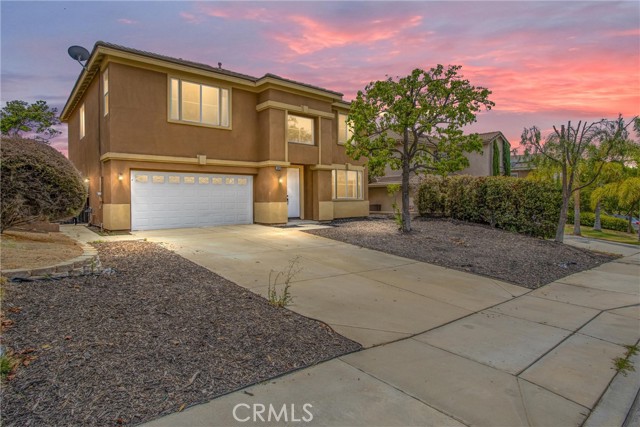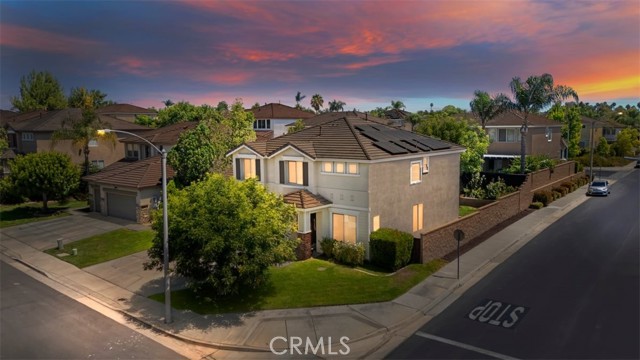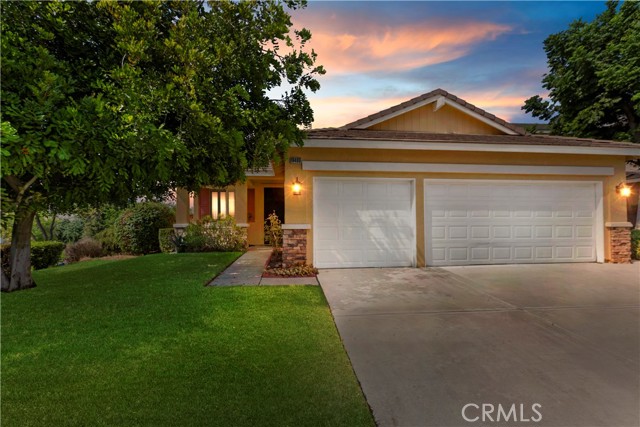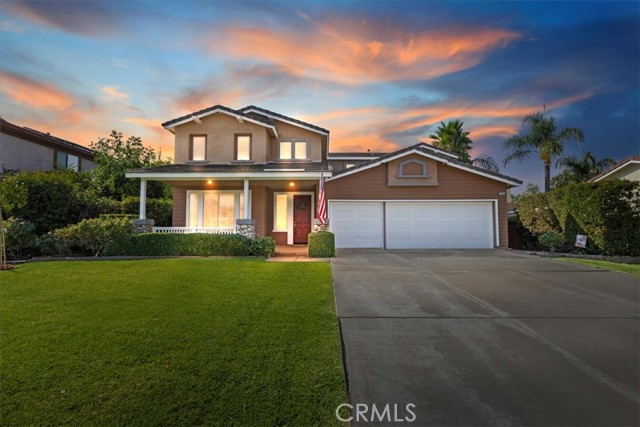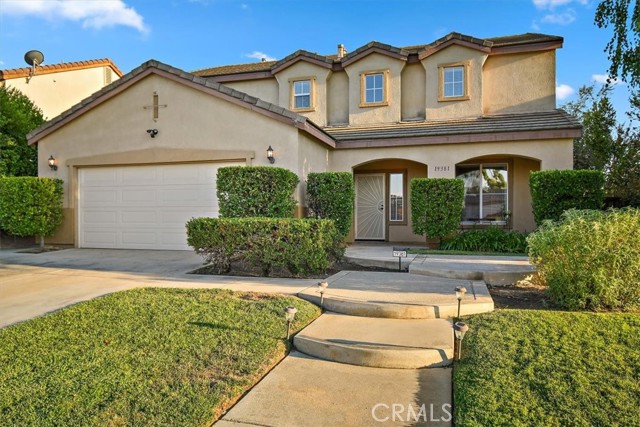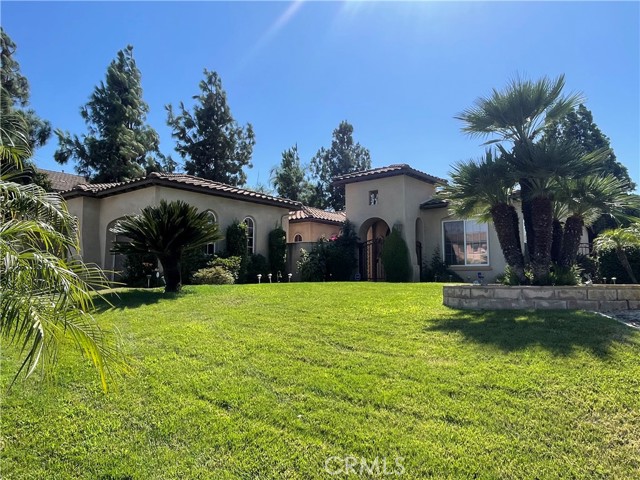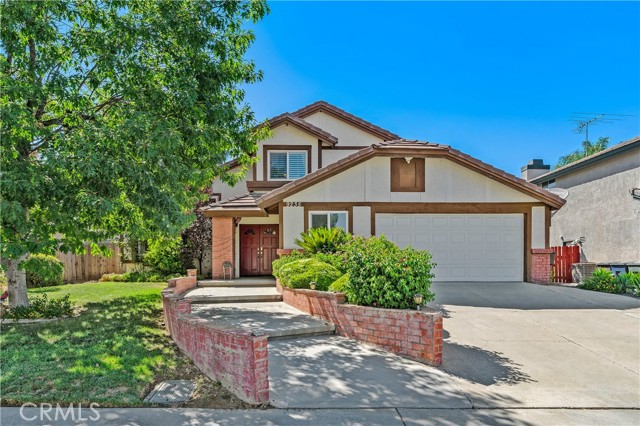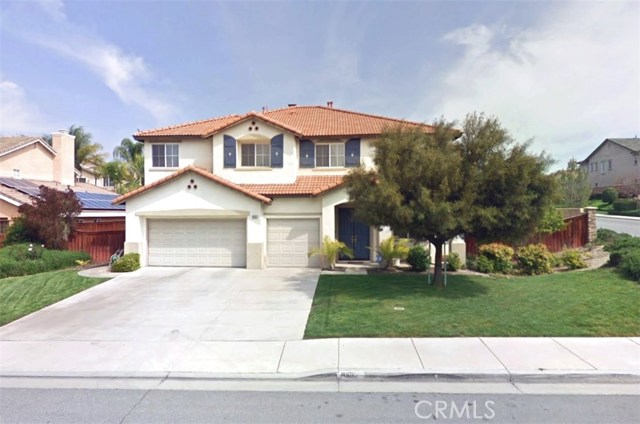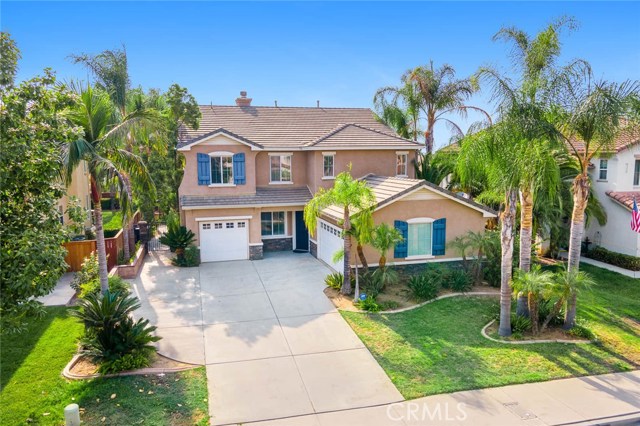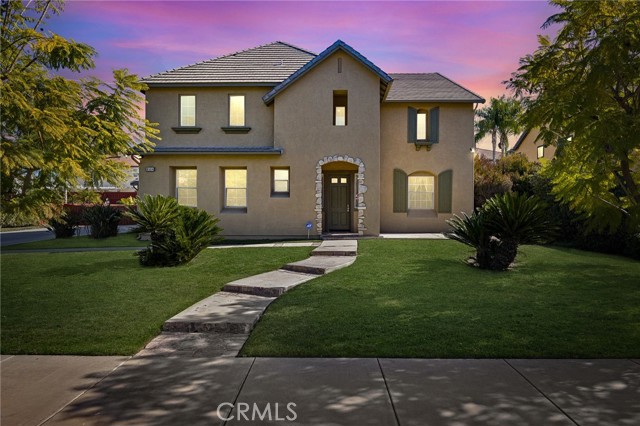8511 Barnwood Ln Riverside, CA 92508
$603,500
Sold Price as of 06/28/2018
- 5 Beds
- 4 Baths
- 4,104 Sq.Ft.
Off Market
Property Overview: 8511 Barnwood Ln Riverside, CA has 5 bedrooms, 4 bathrooms, 4,104 living square feet and 13,939 square feet lot size. Call an Ardent Real Estate Group agent with any questions you may have.
Home Value Compared to the Market
Refinance your Current Mortgage and Save
Save $
You could be saving money by taking advantage of a lower rate and reducing your monthly payment. See what current rates are at and get a free no-obligation quote on today's refinance rates.
Local Riverside Agent
Loading...
Sale History for 8511 Barnwood Ln
Last sold for $603,500 on June 28th, 2018
-
June, 2018
-
Jun 29, 2018
Date
Sold
CRMLS: SW18061985
$603,500
Price
-
May 22, 2018
Date
Pending
CRMLS: SW18061985
$599,000
Price
-
May 14, 2018
Date
Price Change
CRMLS: SW18061985
$599,000
Price
-
May 8, 2018
Date
Price Change
CRMLS: SW18061985
$619,000
Price
-
May 6, 2018
Date
Price Change
CRMLS: SW18061985
$621,000
Price
-
Apr 27, 2018
Date
Price Change
CRMLS: SW18061985
$625,000
Price
-
Apr 17, 2018
Date
Price Change
CRMLS: SW18061985
$629,000
Price
-
Apr 11, 2018
Date
Price Change
CRMLS: SW18061985
$633,000
Price
-
Mar 17, 2018
Date
Active
CRMLS: SW18061985
$629,000
Price
-
Listing provided courtesy of CRMLS
-
June, 2018
-
Jun 28, 2018
Date
Sold (Public Records)
Public Records
$603,500
Price
-
January, 2018
-
Jan 30, 2018
Date
Sold (Public Records)
Public Records
$501,500
Price
Show More
Tax History for 8511 Barnwood Ln
Assessed Value (2020):
$627,881
| Year | Land Value | Improved Value | Assessed Value |
|---|---|---|---|
| 2020 | $104,040 | $523,841 | $627,881 |
About 8511 Barnwood Ln
Detailed summary of property
Public Facts for 8511 Barnwood Ln
Public county record property details
- Beds
- 5
- Baths
- 4
- Year built
- 2003
- Sq. Ft.
- 4,104
- Lot Size
- 13,939
- Stories
- 2
- Type
- Single Family Residential
- Pool
- Yes
- Spa
- No
- County
- Riverside
- Lot#
- 14
- APN
- 284-033-026
The source for these homes facts are from public records.
92508 Real Estate Sale History (Last 30 days)
Last 30 days of sale history and trends
Median List Price
$775,000
Median List Price/Sq.Ft.
$314
Median Sold Price
$720,000
Median Sold Price/Sq.Ft.
$360
Total Inventory
100
Median Sale to List Price %
100.53%
Avg Days on Market
34
Loan Type
Conventional (83.33%), FHA (8.33%), VA (0%), Cash (8.33%), Other (0%)
Thinking of Selling?
Is this your property?
Thinking of Selling?
Call, Text or Message
Thinking of Selling?
Call, Text or Message
Refinance your Current Mortgage and Save
Save $
You could be saving money by taking advantage of a lower rate and reducing your monthly payment. See what current rates are at and get a free no-obligation quote on today's refinance rates.
Homes for Sale Near 8511 Barnwood Ln
Nearby Homes for Sale
Recently Sold Homes Near 8511 Barnwood Ln
Nearby Homes to 8511 Barnwood Ln
Data from public records.
5 Beds |
4 Baths |
4,104 Sq. Ft.
4 Beds |
3 Baths |
3,354 Sq. Ft.
4 Beds |
3 Baths |
3,354 Sq. Ft.
5 Beds |
4 Baths |
4,104 Sq. Ft.
4 Beds |
3 Baths |
3,354 Sq. Ft.
5 Beds |
4 Baths |
4,104 Sq. Ft.
5 Beds |
4 Baths |
4,104 Sq. Ft.
4 Beds |
3 Baths |
3,354 Sq. Ft.
5 Beds |
4 Baths |
4,104 Sq. Ft.
7 Beds |
3 Baths |
3,296 Sq. Ft.
5 Beds |
4 Baths |
4,046 Sq. Ft.
5 Beds |
2 Baths |
2,938 Sq. Ft.
Related Resources to 8511 Barnwood Ln
New Listings in 92508
Popular Zip Codes
Popular Cities
- Anaheim Hills Homes for Sale
- Brea Homes for Sale
- Corona Homes for Sale
- Fullerton Homes for Sale
- Huntington Beach Homes for Sale
- Irvine Homes for Sale
- La Habra Homes for Sale
- Long Beach Homes for Sale
- Los Angeles Homes for Sale
- Ontario Homes for Sale
- Placentia Homes for Sale
- San Bernardino Homes for Sale
- Whittier Homes for Sale
- Yorba Linda Homes for Sale
- More Cities
Other Riverside Resources
- Riverside Homes for Sale
- Riverside Townhomes for Sale
- Riverside Condos for Sale
- Riverside 1 Bedroom Homes for Sale
- Riverside 2 Bedroom Homes for Sale
- Riverside 3 Bedroom Homes for Sale
- Riverside 4 Bedroom Homes for Sale
- Riverside 5 Bedroom Homes for Sale
- Riverside Single Story Homes for Sale
- Riverside Homes for Sale with Pools
- Riverside Homes for Sale with 3 Car Garages
- Riverside New Homes for Sale
- Riverside Homes for Sale with Large Lots
- Riverside Cheapest Homes for Sale
- Riverside Luxury Homes for Sale
- Riverside Newest Listings for Sale
- Riverside Homes Pending Sale
- Riverside Recently Sold Homes

