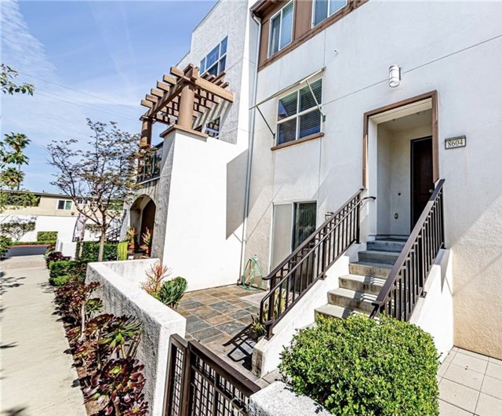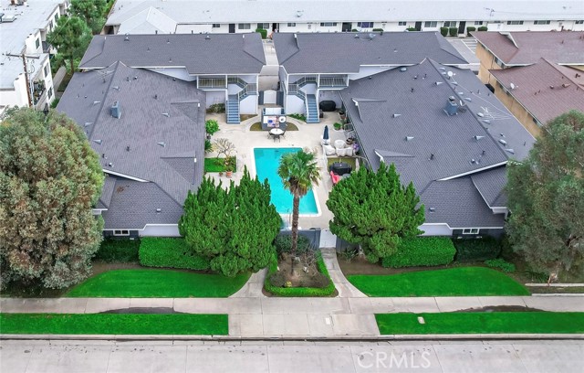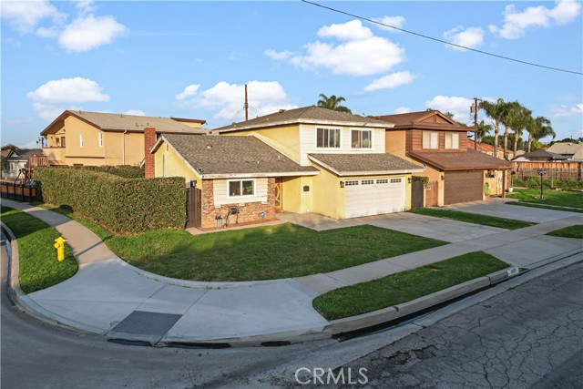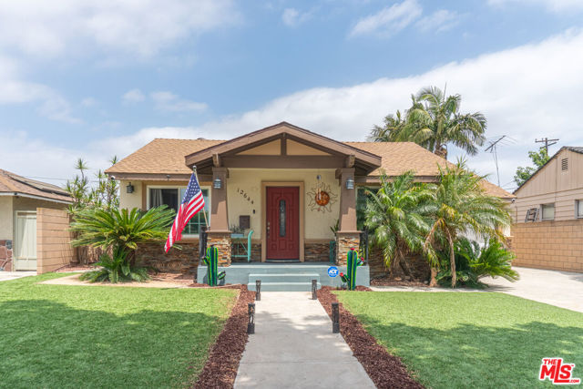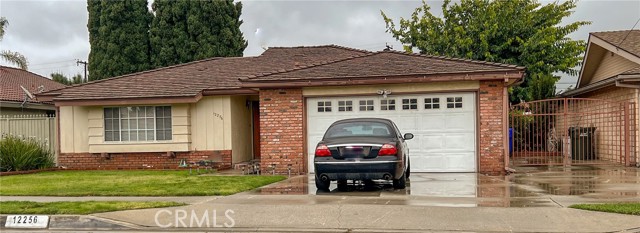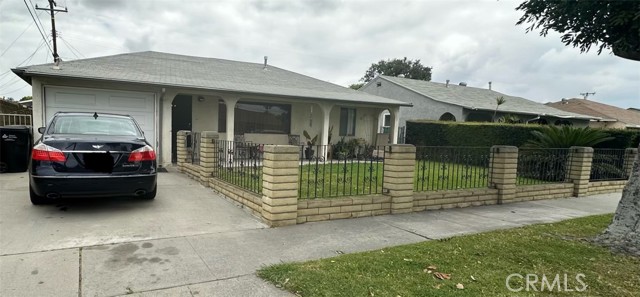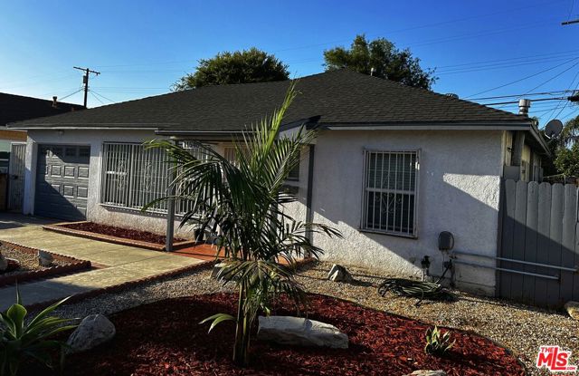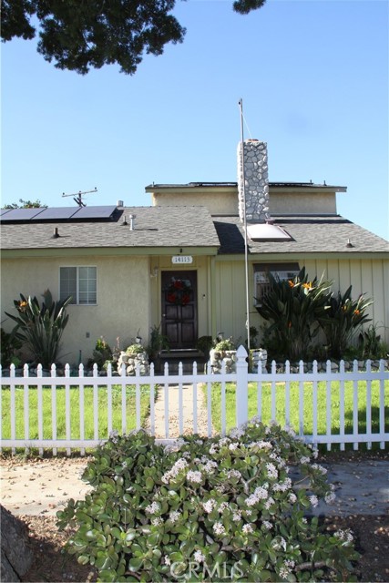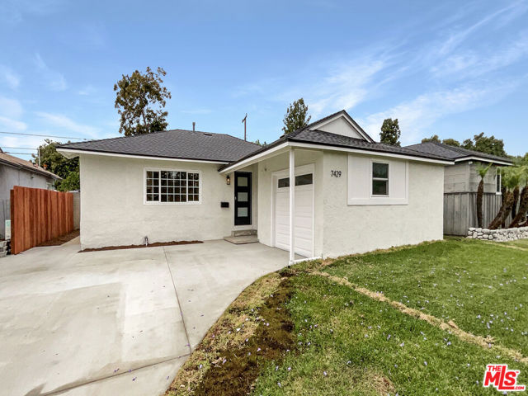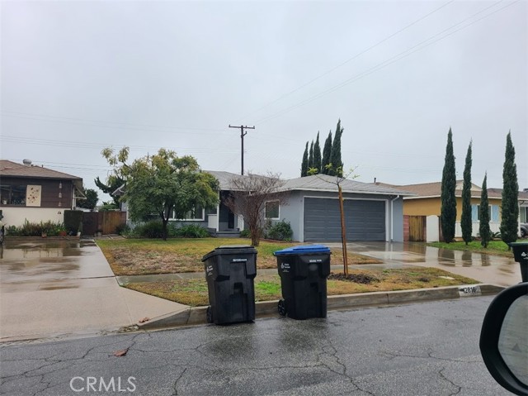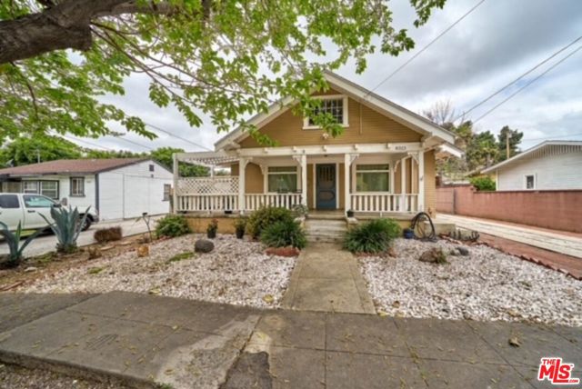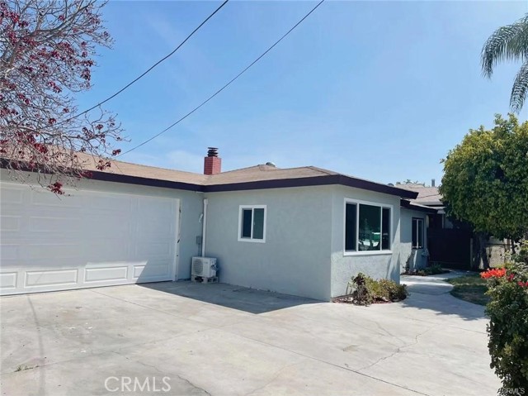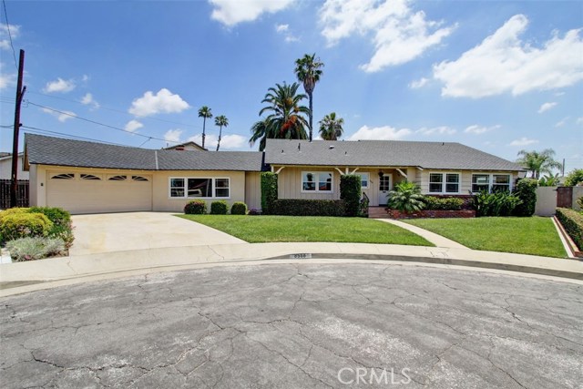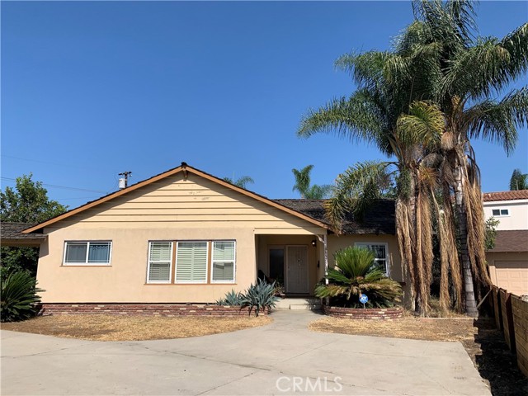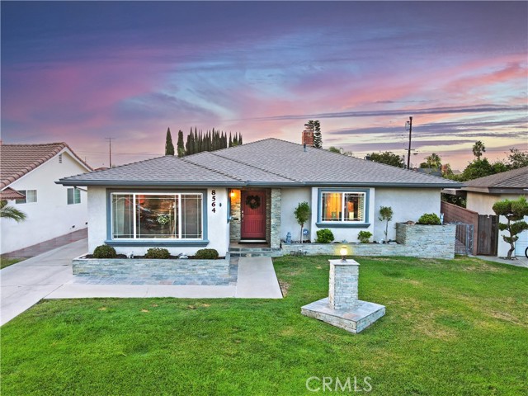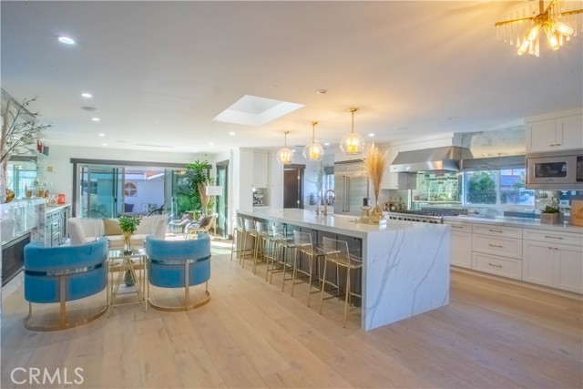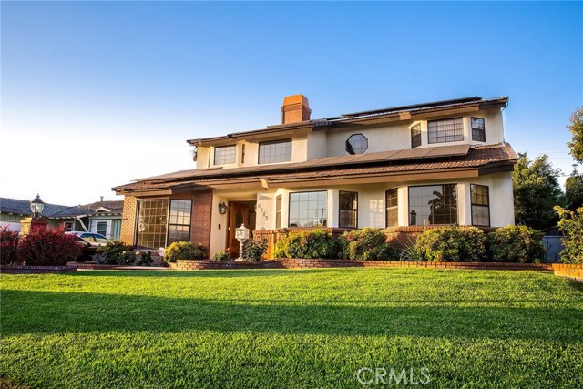
View Photos
8557 Raviller Dr Downey, CA 90240
$865,000
Sold Price as of 09/26/2018
- 5 Beds
- 4 Baths
- 4,591 Sq.Ft.
Sold
Property Overview: 8557 Raviller Dr Downey, CA has 5 bedrooms, 4 bathrooms, 4,591 living square feet and 7,790 square feet lot size. Call an Ardent Real Estate Group agent with any questions you may have.
Listed by EDDIE FLORES | BRE #02047880 | HOPE REALTY WHITTIER
Last checked: 5 minutes ago |
Last updated: September 18th, 2021 |
Source CRMLS |
DOM: 82
Home details
- Lot Sq. Ft
- 7,790
- HOA Dues
- $0/mo
- Year built
- 1956
- Garage
- 2 Car
- Property Type:
- Single Family Home
- Status
- Sold
- MLS#
- MB18124145
- City
- Downey
- County
- Los Angeles
- Time on Site
- 1184 days
Show More
Property Details for 8557 Raviller Dr
Local Downey Agent
Loading...
Sale History for 8557 Raviller Dr
Last sold for $865,000 on September 26th, 2018
-
September, 2018
-
Sep 27, 2018
Date
Sold
CRMLS: MB18124145
$865,000
Price
-
Aug 16, 2018
Date
Active Under Contract
CRMLS: MB18124145
$897,000
Price
-
Aug 11, 2018
Date
Price Change
CRMLS: MB18124145
$897,000
Price
-
Jul 13, 2018
Date
Price Change
CRMLS: MB18124145
$914,900
Price
-
Jun 30, 2018
Date
Price Change
CRMLS: MB18124145
$942,500
Price
-
May 25, 2018
Date
Active
CRMLS: MB18124145
$988,000
Price
-
September, 2018
-
Sep 26, 2018
Date
Sold (Public Records)
Public Records
$865,000
Price
-
September, 2018
-
Sep 26, 2018
Date
Sold (Public Records)
Public Records
--
Price
-
May, 2018
-
May 25, 2018
Date
Canceled
CRMLS: MB18091328
$1,050,000
Price
-
Apr 20, 2018
Date
Active
CRMLS: MB18091328
$1,050,000
Price
-
Listing provided courtesy of CRMLS
-
April, 2018
-
Apr 17, 2018
Date
Expired
CRMLS: PW18024595
$1,099,000
Price
-
Feb 2, 2018
Date
Active
CRMLS: PW18024595
$1,099,000
Price
-
Listing provided courtesy of CRMLS
Show More
Tax History for 8557 Raviller Dr
Assessed Value (2020):
$882,300
| Year | Land Value | Improved Value | Assessed Value |
|---|---|---|---|
| 2020 | $484,500 | $397,800 | $882,300 |
Home Value Compared to the Market
This property vs the competition
About 8557 Raviller Dr
Detailed summary of property
Public Facts for 8557 Raviller Dr
Public county record property details
- Beds
- 5
- Baths
- 4
- Year built
- 1956
- Sq. Ft.
- 4,591
- Lot Size
- 7,790
- Stories
- --
- Type
- Single Family Residential
- Pool
- No
- Spa
- No
- County
- Los Angeles
- Lot#
- 10
- APN
- 6363-002-017
The source for these homes facts are from public records.
90240 Real Estate Sale History (Last 30 days)
Last 30 days of sale history and trends
Median List Price
$930,000
Median List Price/Sq.Ft.
$530
Median Sold Price
$2,750,000
Median Sold Price/Sq.Ft.
$524
Total Inventory
30
Median Sale to List Price %
98.25%
Avg Days on Market
32
Loan Type
Conventional (60%), FHA (0%), VA (0%), Cash (20%), Other (20%)
Thinking of Selling?
Is this your property?
Thinking of Selling?
Call, Text or Message
Thinking of Selling?
Call, Text or Message
Homes for Sale Near 8557 Raviller Dr
Nearby Homes for Sale
Recently Sold Homes Near 8557 Raviller Dr
Related Resources to 8557 Raviller Dr
New Listings in 90240
Popular Zip Codes
Popular Cities
- Anaheim Hills Homes for Sale
- Brea Homes for Sale
- Corona Homes for Sale
- Fullerton Homes for Sale
- Huntington Beach Homes for Sale
- Irvine Homes for Sale
- La Habra Homes for Sale
- Long Beach Homes for Sale
- Los Angeles Homes for Sale
- Ontario Homes for Sale
- Placentia Homes for Sale
- Riverside Homes for Sale
- San Bernardino Homes for Sale
- Whittier Homes for Sale
- Yorba Linda Homes for Sale
- More Cities
Other Downey Resources
- Downey Homes for Sale
- Downey Townhomes for Sale
- Downey Condos for Sale
- Downey 2 Bedroom Homes for Sale
- Downey 3 Bedroom Homes for Sale
- Downey 4 Bedroom Homes for Sale
- Downey 5 Bedroom Homes for Sale
- Downey Single Story Homes for Sale
- Downey Homes for Sale with Pools
- Downey Homes for Sale with 3 Car Garages
- Downey New Homes for Sale
- Downey Homes for Sale with Large Lots
- Downey Cheapest Homes for Sale
- Downey Luxury Homes for Sale
- Downey Newest Listings for Sale
- Downey Homes Pending Sale
- Downey Recently Sold Homes
Based on information from California Regional Multiple Listing Service, Inc. as of 2019. This information is for your personal, non-commercial use and may not be used for any purpose other than to identify prospective properties you may be interested in purchasing. Display of MLS data is usually deemed reliable but is NOT guaranteed accurate by the MLS. Buyers are responsible for verifying the accuracy of all information and should investigate the data themselves or retain appropriate professionals. Information from sources other than the Listing Agent may have been included in the MLS data. Unless otherwise specified in writing, Broker/Agent has not and will not verify any information obtained from other sources. The Broker/Agent providing the information contained herein may or may not have been the Listing and/or Selling Agent.
